469 foton på allrum
Sortera efter:
Budget
Sortera efter:Populärt i dag
1 - 20 av 469 foton
Artikel 1 av 3

Design is in the Details
Idéer för stora vintage allrum, med vita väggar, ljust trägolv, en bred öppen spis, en spiselkrans i sten, en dold TV och beiget golv
Idéer för stora vintage allrum, med vita väggar, ljust trägolv, en bred öppen spis, en spiselkrans i sten, en dold TV och beiget golv

Inredning av ett modernt stort avskilt allrum, med vita väggar, mellanmörkt trägolv, en standard öppen spis, en inbyggd mediavägg och brunt golv

Bild på ett stort vintage allrum med öppen planlösning, med vita väggar, mörkt trägolv, en standard öppen spis, en spiselkrans i trä, en väggmonterad TV och brunt golv

This project found its inspiration in the original lines of the home, built in the early 20th century. This great family room did not exist, and the opportunity to bring light and dramatic flair to the house was possible with these large windows and the coffered ceiling with cove lighting. Smaller windows on the right of the space were placed high to allow privacy from the neighbors of this charming suburban neighborhood, while views of the backyard and rear patio allowed for a connection to the outdoors. The door on the left leads to an intimate porch and grilling area that is easily accessible form the kitchen and the rear patio. Another door leads to the mudroom below, another door to a breezeway connector to the garage, and the eventually to the finished basement, laundry room, and extra storage.

Library | Family Room
Inredning av ett klassiskt mellanstort avskilt allrum, med ett bibliotek, vita väggar, mörkt trägolv, en inbyggd mediavägg och brunt golv
Inredning av ett klassiskt mellanstort avskilt allrum, med ett bibliotek, vita väggar, mörkt trägolv, en inbyggd mediavägg och brunt golv

Casual yet refined family room with custom built-in, custom fireplace, wood beam, custom storage, picture lights. Natural elements. Coffered ceiling living room with piano and hidden bar.

While the foundations of this parlor are traditionally Tudor, like the low ceilings, exposed beams, and fireplace — the muted pop of color and mixed material furnishings bring a modern, updated feel to the room.

Foto på ett mellanstort amerikanskt avskilt allrum, med ett bibliotek, gröna väggar, mellanmörkt trägolv, en standard öppen spis, en spiselkrans i trä, en väggmonterad TV och brunt golv

This library space, opposite the great room, can serve multiple purposes and still remain beautiful while functioning as a multi-purpose room.
Modern inredning av ett stort allrum med öppen planlösning, med ett bibliotek, beige väggar, ljust trägolv, en dubbelsidig öppen spis, en spiselkrans i sten och brunt golv
Modern inredning av ett stort allrum med öppen planlösning, med ett bibliotek, beige väggar, ljust trägolv, en dubbelsidig öppen spis, en spiselkrans i sten och brunt golv

Stunningly symmetrical coffered ceilings to bring dimension into this family room with intentional & elaborate millwork! Star-crafted X ceiling design with nickel gap ship lap & tall crown moulding to create contrast and depth. Large TV-built-in with shelving and storage to create a clean, fresh, cozy feel!

Open concept family room with wood burning fireplace and access to screened porch, kitchen, or foyer.
Exempel på ett stort klassiskt allrum med öppen planlösning, med grå väggar, mellanmörkt trägolv, en standard öppen spis, en spiselkrans i sten och en väggmonterad TV
Exempel på ett stort klassiskt allrum med öppen planlösning, med grå väggar, mellanmörkt trägolv, en standard öppen spis, en spiselkrans i sten och en väggmonterad TV

Ship lap fireplace surround. Used James Hardie Artisan siding to meet code. hardie plank is non-combustible. 72 inch Xtroidiare gas insert fireplace. White walls are Chantilly Lace and Fireplace Surround is Kendal Charcoal from Benjamin Moore
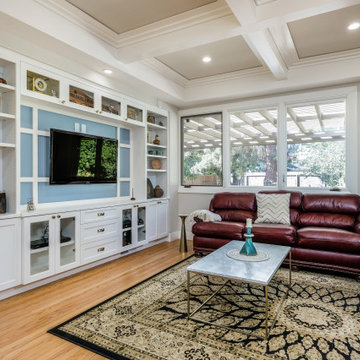
Morse Custom Homes & Remodeling really gave this 1941 California ranch-style home the entertainment space that 2020 calls for. We opened up the wall which once separated the family room from the kitchen, providing an all inclusive living space with kitchen, dining room and family room. The new beautifully crafted coffered ceiling and custom built-n entertainment center brings the family together in one place.
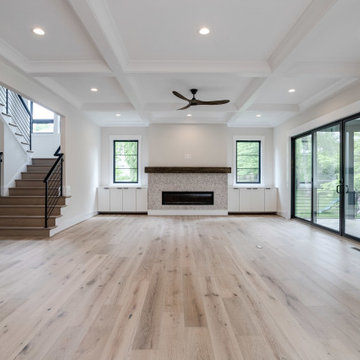
Family room with coffered ceiling and 8' sliding glass doors leading to the screen in porch.
Idéer för stora lantliga allrum med öppen planlösning, med ljust trägolv, en standard öppen spis, en spiselkrans i trä och en väggmonterad TV
Idéer för stora lantliga allrum med öppen planlösning, med ljust trägolv, en standard öppen spis, en spiselkrans i trä och en väggmonterad TV

Idéer för att renovera ett mellanstort lantligt avskilt allrum, med ljust trägolv, en spiselkrans i sten, en väggmonterad TV och beiget golv
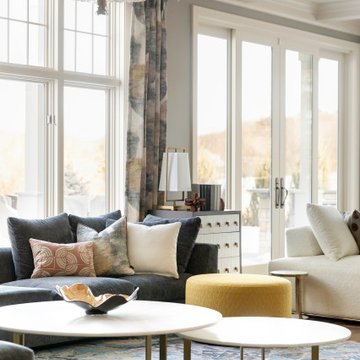
Inredning av ett klassiskt stort allrum med öppen planlösning, med grå väggar, mellanmörkt trägolv, en väggmonterad TV och brunt golv
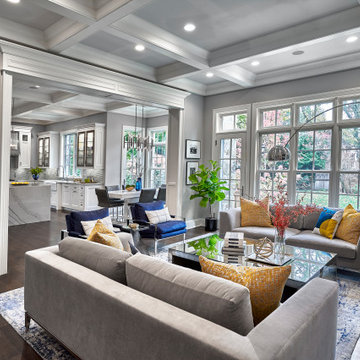
For the family room of this project, our client's wanted an comfortable, yet upscale space where to be used by family members as well as guests. This room boasts a symmetrical floor plan and neutral back drop accented with splashes of blue and gold.
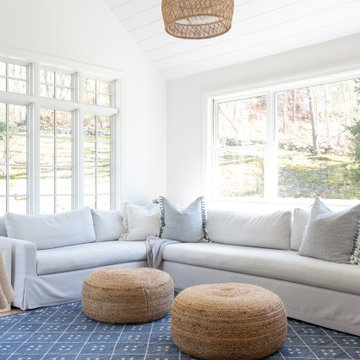
Bild på ett stort maritimt allrum med öppen planlösning, med vita väggar, ljust trägolv, en standard öppen spis, en spiselkrans i betong, en väggmonterad TV och beiget golv
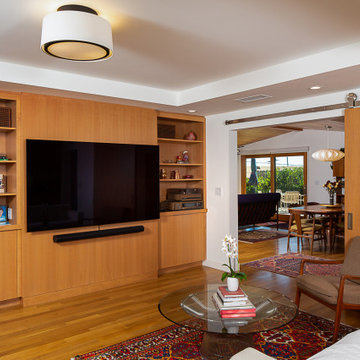
Extension of kitchen/breakfast area as family room.
Large barn door opens to dining/living room.
Idéer för mellanstora retro allrum, med ljust trägolv, en väggmonterad TV och brunt golv
Idéer för mellanstora retro allrum, med ljust trägolv, en väggmonterad TV och brunt golv
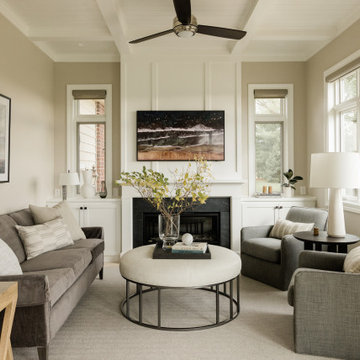
Exempel på ett litet klassiskt avskilt allrum, med ljust trägolv, en standard öppen spis, en spiselkrans i sten och en väggmonterad TV
469 foton på allrum
1