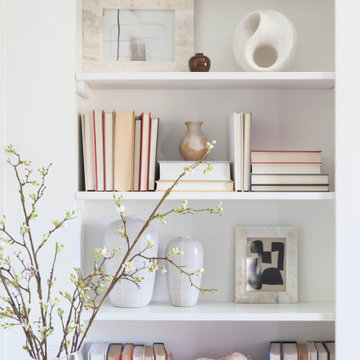348 foton på allrum
Sortera efter:
Budget
Sortera efter:Populärt i dag
121 - 140 av 348 foton
Artikel 1 av 3
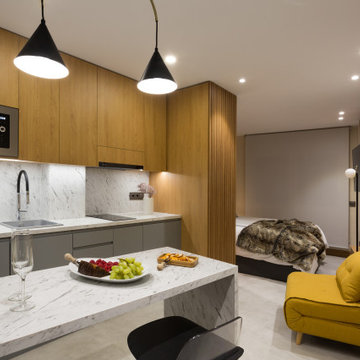
Idéer för ett mellanstort modernt allrum med öppen planlösning, med grå väggar, klinkergolv i porslin, en väggmonterad TV och grått golv
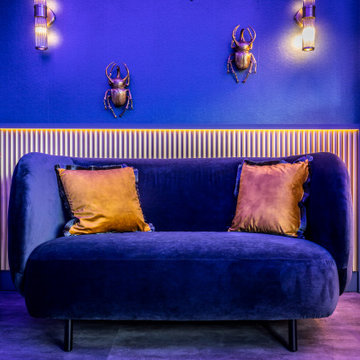
The stunning window makes the most fantastic alternative seating for the room. There are low-level
bespoke floor cushions with backs for comfort to line this space which doubles as a chill-out space or a place to
play board games. The space is intended to be a fun place both adults and young people can come together. It is a playful bar and media room. The design is an eclectic design to transform an existing playroom to accommodate a young adult hang out and a bar in a family home. The contemporary and luxurious interior design was achieved on a budget. Riverstone Paint Matt bar and blue media room with metallic panelling. Interior design for well being. Creating a healthy home to suit the individual style of the owners.
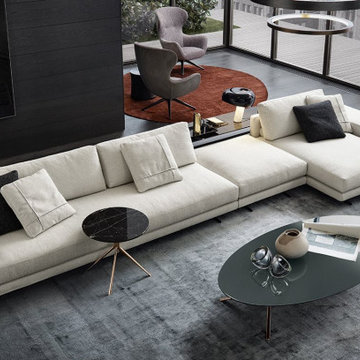
Foto på ett stort funkis allrum med öppen planlösning, med svarta väggar, heltäckningsmatta och grått golv
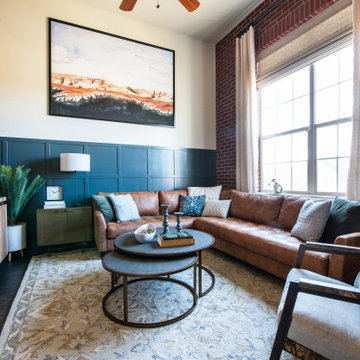
Inredning av ett modernt mellanstort allrum på loftet, med blå väggar, mörkt trägolv och brunt golv
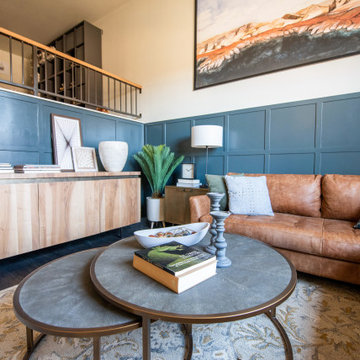
Idéer för mellanstora funkis allrum på loftet, med blå väggar, mörkt trägolv och brunt golv
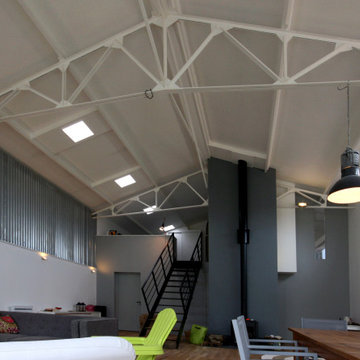
Bild på ett stort funkis allrum med öppen planlösning, med grå väggar, ljust trägolv och en öppen vedspis
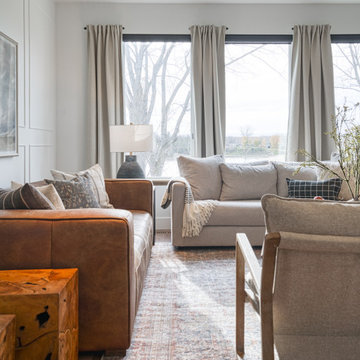
This modern lakeside home in Manitoba exudes our signature luxurious yet laid back aesthetic.
Idéer för stora vintage allrum, med vita väggar, laminatgolv, en bred öppen spis, en spiselkrans i sten, en inbyggd mediavägg och brunt golv
Idéer för stora vintage allrum, med vita väggar, laminatgolv, en bred öppen spis, en spiselkrans i sten, en inbyggd mediavägg och brunt golv
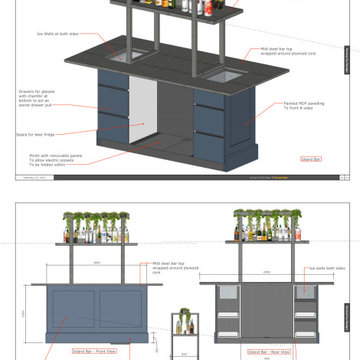
Our clients were keen to get more from this space. They didn't use the pool so were looking for a space that they could get more use out of. Big entertainers they wanted a multifunctional space that could accommodate many guests at a time. The space has be redesigned to incorporate a home bar area, large dining space and lounge and sitting space as well as dance floor.
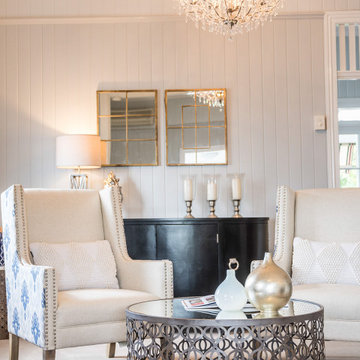
Bild på ett mellanstort allrum med öppen planlösning, med blå väggar, heltäckningsmatta, en fristående TV och beiget golv
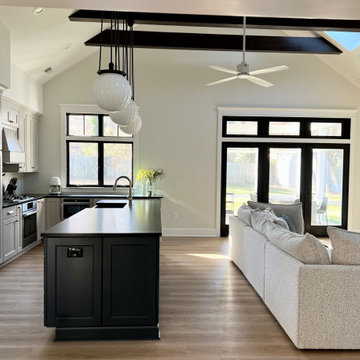
Idéer för mellanstora vintage allrum på loftet, med vita väggar, laminatgolv, en standard öppen spis, en spiselkrans i trä, en väggmonterad TV och brunt golv
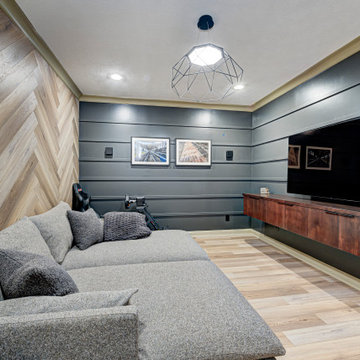
This basement remodeling project involved transforming a traditional basement into a multifunctional space, blending a country club ambience and personalized decor with modern entertainment options.
In the home theater space, the comfort of an extra-large sectional, surrounded by charcoal walls, creates a cinematic ambience. Wall washer lights ensure optimal viewing during movies and gatherings.
---
Project completed by Wendy Langston's Everything Home interior design firm, which serves Carmel, Zionsville, Fishers, Westfield, Noblesville, and Indianapolis.
For more about Everything Home, see here: https://everythinghomedesigns.com/
To learn more about this project, see here: https://everythinghomedesigns.com/portfolio/carmel-basement-renovation
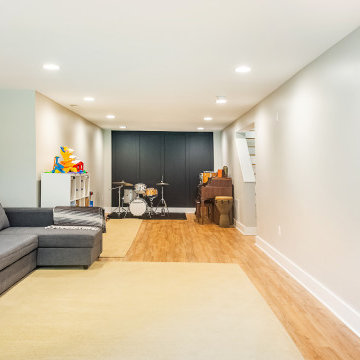
Neutral Living Room with black accent wood wall panelling and a mid-size sectional.
Foto på ett mellanstort vintage allrum med öppen planlösning, med vinylgolv, brunt golv och grå väggar
Foto på ett mellanstort vintage allrum med öppen planlösning, med vinylgolv, brunt golv och grå väggar
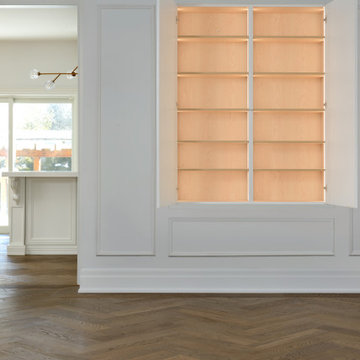
Astaneh Construction, a reputable home renovation Toronto company, recently completed a minor renovation project that transformed a house into a cozy and stylish home. The project involved a range of remodeling services, including hardwood flooring replacement with a beautiful herringbone pattern, addition of trim work to enhance the character of the house, installation of a hidden wall unit and main wall unit with bronze mirror and lighting to create a warm atmosphere, and stairs refurbishments. The entire house was also painted, which added a lot of personality to the space.
Despite working within the budget, Astaneh Construction was able to achieve a high level of style and sophistication in this Toronto home renovation project. They even painted the cabinets instead of replacing them, demonstrating their commitment to balancing style and budget in all of their home remodeling Toronto projects. If you're in need of kitchen renovation Toronto services or looking to transform your home into a comfortable and stylish space, Astaneh Construction is the right team to call.
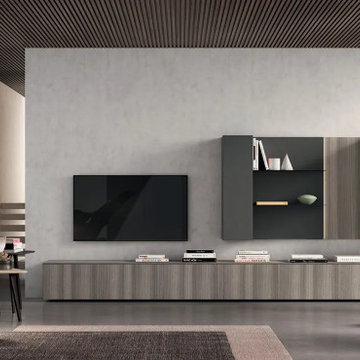
Our collection is strongly characterized by a wide range of materials, finishes and characterizing elements. The wide modularity thanks to the storage system and shoulder bookcase allows you to design living, dining and smart working spaces with the greatest freedom of expression.
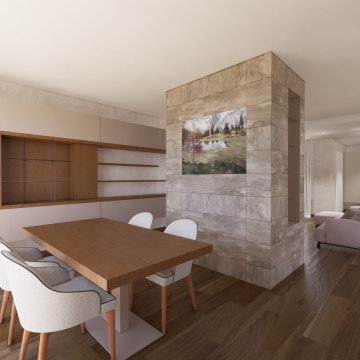
Inspiration för ett stort funkis allrum med öppen planlösning, med ett bibliotek, beige väggar, en dubbelsidig öppen spis, en spiselkrans i sten, en väggmonterad TV, brunt golv och mellanmörkt trägolv
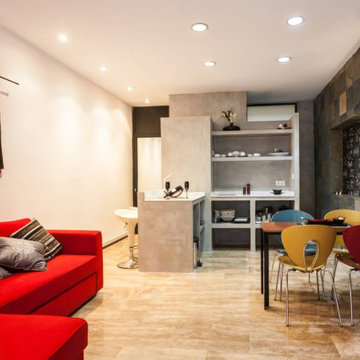
Dos años después de la experiencia de Ruzafa 01, nos encargan el proyecto de reforma e interiorismo de un apartamento de 30 m2 en una ofcina existente en la planta baja del mismo edificio. Se trata de un espacio luminoso y diáfano a pie de calle con acceso con acceso independiente y un pequeño patio interior al fondo. La estrategia a seguir pasa por centralizar los núcleos húmedos de cocina y baño en un contenedor de microcemento adosado al patio interior y liberar el resto del espacio disponible para la zona de estar-comedor y dormitorio, con fachada a la calle.
Al igual que en su homónima, Ruzafa 01, el volumen de los núcleos húmedos se interrumple a los 2,20 m de altura para mantener la continuidad visual del espacio interior y potenciar la altura disponible. Se opta también por un acabado en microcemento gris para contrastar con el blanco de las paredes y techo, así como el fantástico suelo de marmol travertino recuperado de la antigua oficina. Para generar un juego de contrastes que ayude a incrementar la sensación de amplitud y aportar mayor profundidad a la estancia general, se proyecta un acabado de pizarra en una de las paredes medianeras que se prolonga hasta el acceso al baño.
Las librerías y la mesa de nogal recuperadas de la antigua oficina, combinadas con un imponente sofá-cama rojo, un juego de sillas modelo Globus de la firma STUA y unos tapices hindúes, completan el interiorismo de este apartamento urbano con toques eclécticos.
La iluminación juega un papel destacado la reforma de este apartamento. Se opta por el uso de puntos de iluminación LED distribuidos unformemente por el falso techo de la vivienda que se complementa con el uso de la iluminación indirecta del mueble de microcemento, a base de tiras LED ocultas en las estanterías y paredes del baño y cocina. El objetivo de la propuesta pretende conseguir un espacio contemporáneo donde poder combinar presente y pasado sin renunciar al confort y funcionallidad de una vivienda urbana.
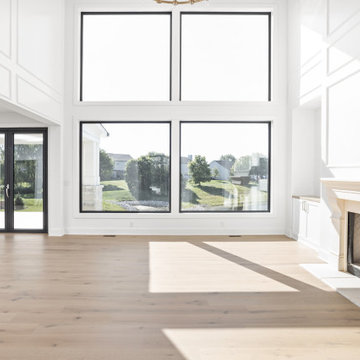
Family room with expansive ceiling, picture frame trim, exposed beams, gas fireplace, aluminum windows and chandelier.
Idéer för mycket stora vintage allrum med öppen planlösning, med en hemmabar, vita väggar, ljust trägolv, en standard öppen spis, en väggmonterad TV och flerfärgat golv
Idéer för mycket stora vintage allrum med öppen planlösning, med en hemmabar, vita väggar, ljust trägolv, en standard öppen spis, en väggmonterad TV och flerfärgat golv
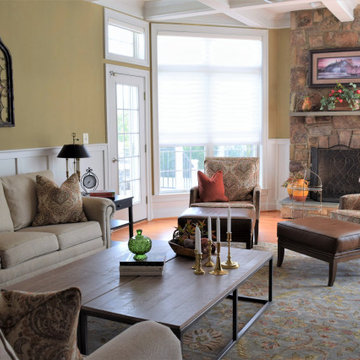
Warm, cozy, and inviting. All of the wonderful ways to describe this gathering room in my client's beautiful home in the country. With views of horse stables outside, I wanted to bring the warmth of country-living inside. Mixing patterns, warm and cool colors, and lots of textures, I was able give the room dimension while keeping it cohesive, and family-friendly!
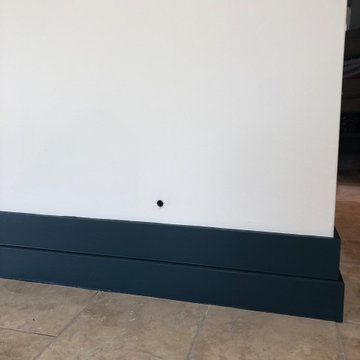
Our clients were keen to get more from this space. They didn't use the pool so were looking for a space that they could get more use out of. Big entertainers they wanted a multifunctional space that could accommodate many guests at a time. The space has be redesigned to incorporate a home bar area, large dining space and lounge and sitting space as well as dance floor.
348 foton på allrum
7
