25 553 foton på allrum
Sortera efter:
Budget
Sortera efter:Populärt i dag
41 - 60 av 25 553 foton
Artikel 1 av 3
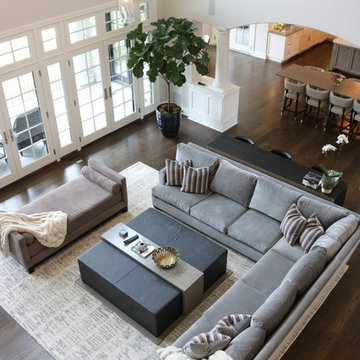
Overhead shot of family room and French doors leading to a patio
Idéer för ett mellanstort eklektiskt allrum med öppen planlösning, med vita väggar, mörkt trägolv, en bred öppen spis, en spiselkrans i sten, en väggmonterad TV och brunt golv
Idéer för ett mellanstort eklektiskt allrum med öppen planlösning, med vita väggar, mörkt trägolv, en bred öppen spis, en spiselkrans i sten, en väggmonterad TV och brunt golv
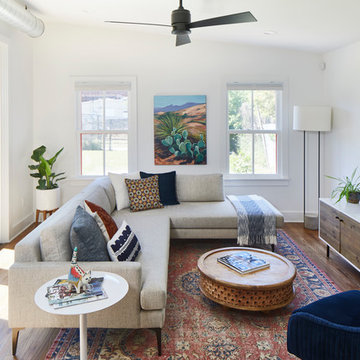
The kitchen and family room are in the portion of the home that was part of an addition by the previous homeowners, which was enclosed and had a very low ceiling. We removed and reframed the roof of the addition portion to vault the ceiling. Two sets of glass French doors bring in a wealth of natural light.
The family room features a neutral mid-century sectional, reclaimed wood and lacquer furniture, and colorful accents. The painting by local artist Danika Ostrowski is a nod to the client's love of the desert and Big Bend National Park.
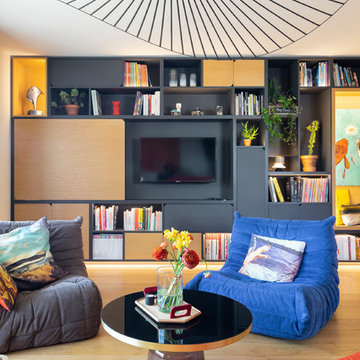
Cette appartement 3 pièce de 82m2 fait peau neuve. Un meuble sur mesure multifonctions est la colonne vertébral de cette appartement. Il vous accueil dans l'entrée, intègre le bureau, la bibliothèque, le meuble tv, et dissimule le tableau électrique.
Photo : Léandre Chéron
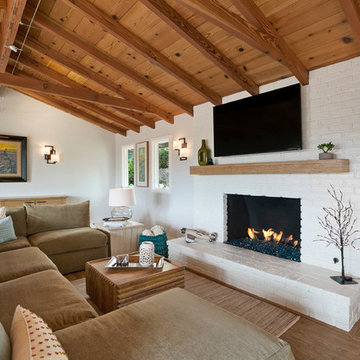
Bild på ett mellanstort lantligt allrum, med vita väggar, mellanmörkt trägolv, en standard öppen spis, en spiselkrans i tegelsten, en väggmonterad TV och brunt golv
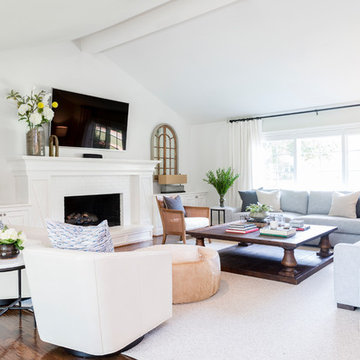
After purchasing this home my clients wanted to update the house to their lifestyle and taste. We remodeled the home to enhance the master suite, all bathrooms, paint, lighting, and furniture.
Photography: Michael Wiltbank
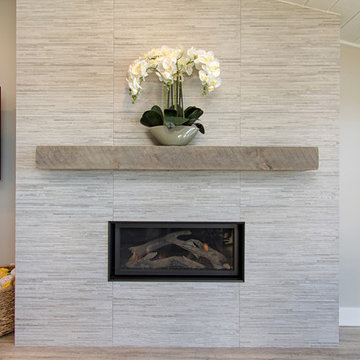
This gorgeous beach condo sits on the banks of the Pacific ocean in Solana Beach, CA. The previous design was dark, heavy and out of scale for the square footage of the space. We removed an outdated bulit in, a column that was not supporting and all the detailed trim work. We replaced it with white kitchen cabinets, continuous vinyl plank flooring and clean lines throughout. The entry was created by pulling the lower portion of the bookcases out past the wall to create a foyer. The shelves are open to both sides so the immediate view of the ocean is not obstructed. New patio sliders now open in the center to continue the view. The shiplap ceiling was updated with a fresh coat of paint and smaller LED can lights. The bookcases are the inspiration color for the entire design. Sea glass green, the color of the ocean, is sprinkled throughout the home. The fireplace is now a sleek contemporary feel with a tile surround. The mantel is made from old barn wood. A very special slab of quartzite was used for the bookcase counter, dining room serving ledge and a shelf in the laundry room. The kitchen is now white and bright with glass tile that reflects the colors of the water. The hood and floating shelves have a weathered finish to reflect drift wood. The laundry room received a face lift starting with new moldings on the door, fresh paint, a rustic cabinet and a stone shelf. The guest bathroom has new white tile with a beachy mosaic design and a fresh coat of paint on the vanity. New hardware, sinks, faucets, mirrors and lights finish off the design. The master bathroom used to be open to the bedroom. We added a wall with a barn door for privacy. The shower has been opened up with a beautiful pebble tile water fall. The pebbles are repeated on the vanity with a natural edge finish. The vanity received a fresh paint job, new hardware, faucets, sinks, mirrors and lights. The guest bedroom has a custom double bunk with reading lamps for the kiddos. This space now reflects the community it is in, and we have brought the beach inside.

Burton Photography
Rustik inredning av ett stort allrum med öppen planlösning, med en spiselkrans i sten, vita väggar, en standard öppen spis och en väggmonterad TV
Rustik inredning av ett stort allrum med öppen planlösning, med en spiselkrans i sten, vita väggar, en standard öppen spis och en väggmonterad TV
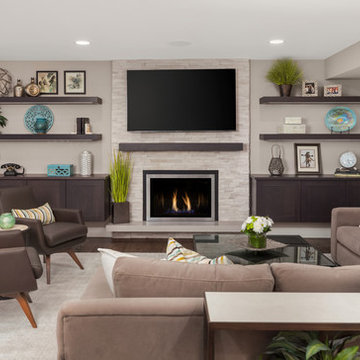
Klassisk inredning av ett stort allrum med öppen planlösning, med ett spelrum, grå väggar, mellanmörkt trägolv, en standard öppen spis, en spiselkrans i sten, en väggmonterad TV och brunt golv

We transformed this dark and very traditional two story living room into a light, airy, and cozy family space for this family to enjoy!
Idéer för stora vintage allrum med öppen planlösning, med grå väggar, mellanmörkt trägolv, en standard öppen spis, en spiselkrans i sten, en fristående TV och brunt golv
Idéer för stora vintage allrum med öppen planlösning, med grå väggar, mellanmörkt trägolv, en standard öppen spis, en spiselkrans i sten, en fristående TV och brunt golv
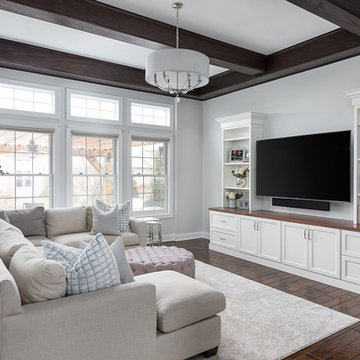
Picture Perfect House
Bild på ett stort vintage allrum, med grå väggar, mörkt trägolv, en väggmonterad TV och brunt golv
Bild på ett stort vintage allrum, med grå väggar, mörkt trägolv, en väggmonterad TV och brunt golv
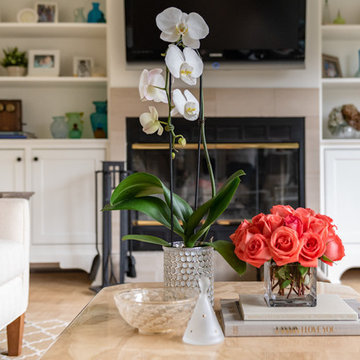
Gretchen Murcott
Idéer för att renovera ett litet vintage avskilt allrum, med vita väggar, ljust trägolv, en standard öppen spis, en spiselkrans i sten och en väggmonterad TV
Idéer för att renovera ett litet vintage avskilt allrum, med vita väggar, ljust trägolv, en standard öppen spis, en spiselkrans i sten och en väggmonterad TV

Bild på ett mellanstort maritimt allrum, med grå väggar, en standard öppen spis, en spiselkrans i trä, en väggmonterad TV, brunt golv och mörkt trägolv
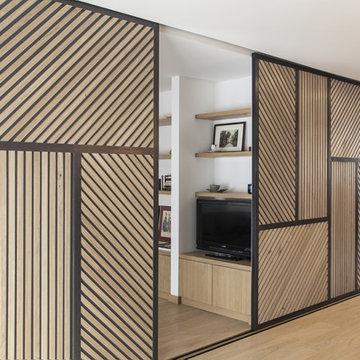
Photo : BCDF Studio
Idéer för att renovera ett mellanstort funkis allrum med öppen planlösning, med vita väggar, ljust trägolv, en fristående TV och beiget golv
Idéer för att renovera ett mellanstort funkis allrum med öppen planlösning, med vita väggar, ljust trägolv, en fristående TV och beiget golv

Inspiration för mellanstora moderna allrum med öppen planlösning, med bruna väggar, ljust trägolv, en öppen hörnspis, en spiselkrans i sten, en väggmonterad TV och brunt golv

12 Stones Photography
Foto på ett mellanstort vintage avskilt allrum, med grå väggar, heltäckningsmatta, en standard öppen spis, en spiselkrans i tegelsten, TV i ett hörn och beiget golv
Foto på ett mellanstort vintage avskilt allrum, med grå väggar, heltäckningsmatta, en standard öppen spis, en spiselkrans i tegelsten, TV i ett hörn och beiget golv

This home is a modern farmhouse on the outside with an open-concept floor plan and nautical/midcentury influence on the inside! From top to bottom, this home was completely customized for the family of four with five bedrooms and 3-1/2 bathrooms spread over three levels of 3,998 sq. ft. This home is functional and utilizes the space wisely without feeling cramped. Some of the details that should be highlighted in this home include the 5” quartersawn oak floors, detailed millwork including ceiling beams, abundant natural lighting, and a cohesive color palate.
Space Plans, Building Design, Interior & Exterior Finishes by Anchor Builders
Andrea Rugg Photography

Modern inredning av ett stort allrum med öppen planlösning, med vita väggar, ljust trägolv, en bred öppen spis, en väggmonterad TV, beiget golv och en spiselkrans i gips

Inspiration för ett stort funkis allrum med öppen planlösning, med beige väggar, klinkergolv i porslin, en bred öppen spis, en spiselkrans i betong, en väggmonterad TV och beiget golv
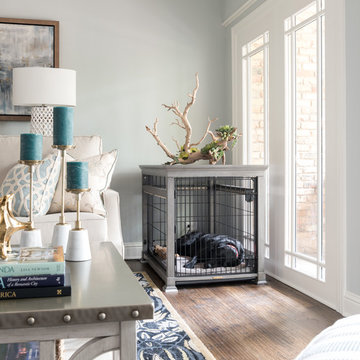
When your sweet pup needs her space, you design a corner just for her!
Photos by Michael Hunter Photography
Foto på ett mellanstort vintage allrum med öppen planlösning, med grå väggar, mellanmörkt trägolv, en väggmonterad TV och brunt golv
Foto på ett mellanstort vintage allrum med öppen planlösning, med grå väggar, mellanmörkt trägolv, en väggmonterad TV och brunt golv
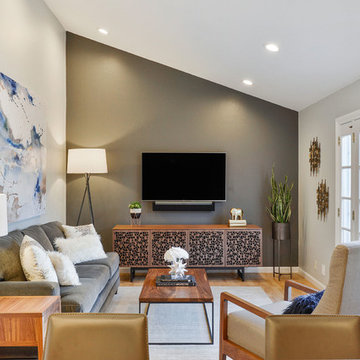
Inspiration för ett mellanstort vintage allrum, med grå väggar, ljust trägolv och en väggmonterad TV
25 553 foton på allrum
3