158 foton på allrum
Sortera efter:
Budget
Sortera efter:Populärt i dag
1 - 20 av 158 foton
Artikel 1 av 3

Vaulted Ceiling - Large double slider - Panoramic views of Columbia River - LVP flooring - Custom Concrete Hearth - Southern Ledge Stone Echo Ridge - Capstock windows - Custom Built-in cabinets - Custom Beam Mantel - View from the 2nd floor Loft

This Great room is where the family spends a majority of their time. A large navy blue velvet sectional is extra deep for hanging out or watching movies. We layered floral pillows, color blocked pillows, and a vintage rug fragment turned decorative pillow on the sectional. The sunny yellow chairs flank the fireplace and an oversized custom gray leather cocktail ottoman does double duty as a coffee table and extra seating. The large wood tray warms up the cool color palette. A trio of openwork brass chandeliers are scaled for the large space. We created a vertical element in the room with stacked gray stone and installed a reclaimed timber as a mantel.

Full white oak engineered hardwood flooring, black tri folding doors, stone backsplash fireplace, methanol fireplace, modern fireplace, open kitchen with restoration hardware lighting. Living room leads to expansive deck.

The transformation of this living room began with wallpaper and ended with new custom furniture. We added a media builtin cabinet with loads of storage and designed it to look like a beautiful piece of furniture. Custom swivel chairs each got a leather ottoman and a cozy loveseat and sofa with coffee table and stunning end tables rounded off the seating area. The writing desk in the space added a work zone. Final touches included custom drapery, lighting and artwork.

David Cousin Marsy
Inspiration för mellanstora industriella allrum med öppen planlösning, med grå väggar, klinkergolv i keramik, en öppen vedspis, TV i ett hörn och grått golv
Inspiration för mellanstora industriella allrum med öppen planlösning, med grå väggar, klinkergolv i keramik, en öppen vedspis, TV i ett hörn och grått golv

Stunning 2 story vaulted great room with reclaimed douglas fir beams from Montana. Open webbed truss design with metal accents and a stone fireplace set off this incredible room.
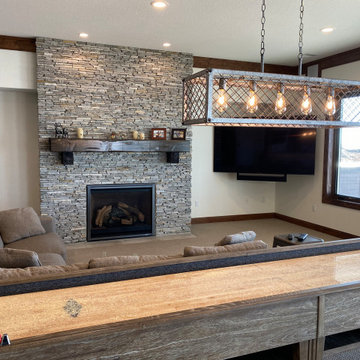
Idéer för stora vintage allrum med öppen planlösning, med ett spelrum, beige väggar, mörkt trägolv, en standard öppen spis, en väggmonterad TV och beiget golv
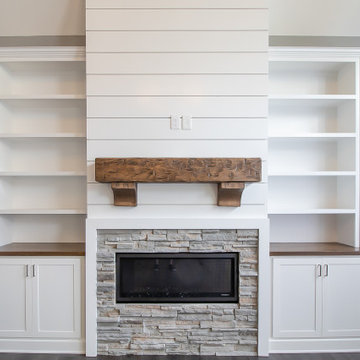
On a cold Ohio day, all you need is a cozy family room with a fireplace ?
.
.
.
#payneandpayne #homebuilder #homedecor #homedesign #custombuild ##builtinshelves #stackedstonefireplace #greatroom #beamceiling #luxuryhome #transitionalrustic
#ohiohomebuilders #circlechandelier #ohiocustomhomes #dreamhome #nahb #buildersofinsta #clevelandbuilders #cortlandohio #vaultedceiling #AtHomeCLE .
.?@paulceroky

Though partially below grade, there is no shortage of natural light beaming through the large windows in this space. Sofas by Vanguard; pillow wools by Style Library / Morris & Co.
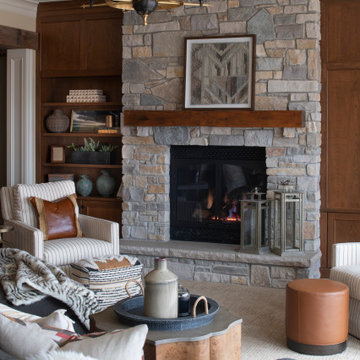
Remodeler: Michels Homes
Interior Design: Jami Ludens, Studio M Interiors
Cabinetry Design: Megan Dent, Studio M Kitchen and Bath
Photography: Scott Amundson Photography

Idéer för att renovera ett stort funkis allrum med öppen planlösning, med en hemmabar, vita väggar, mellanmörkt trägolv, en bred öppen spis, en väggmonterad TV och brunt golv
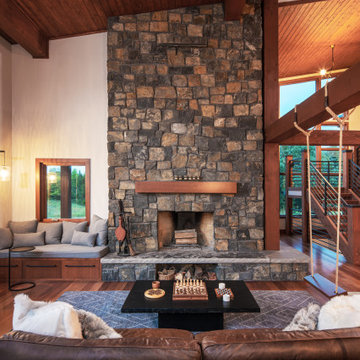
Family room with wood burning fireplace, piano, leather couch and a swing. Reading nook in the corner and large windows. The ceiling and floors are wood with exposed wood beams.
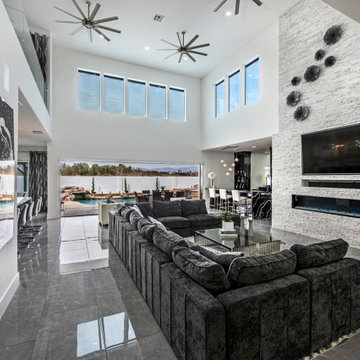
Family room with stacking doors, and floor to ceiling fireplace, stacked stone
Idéer för ett mycket stort modernt allrum med öppen planlösning, med en hemmabar, vita väggar, klinkergolv i keramik, en standard öppen spis, en inbyggd mediavägg och grått golv
Idéer för ett mycket stort modernt allrum med öppen planlösning, med en hemmabar, vita väggar, klinkergolv i keramik, en standard öppen spis, en inbyggd mediavägg och grått golv
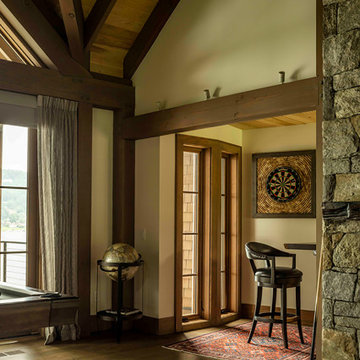
Foto på ett stort rustikt allrum med öppen planlösning, med ett spelrum, vita väggar, mellanmörkt trägolv, en standard öppen spis, en väggmonterad TV och brunt golv

Inspiration för ett stort funkis allrum med öppen planlösning, med grå väggar, mellanmörkt trägolv, en standard öppen spis, en väggmonterad TV och brunt golv
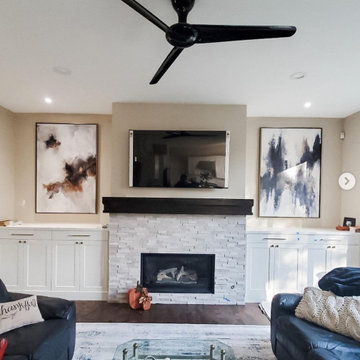
Foto på ett mellanstort funkis allrum med öppen planlösning, med beige väggar, mörkt trägolv, en standard öppen spis och en väggmonterad TV
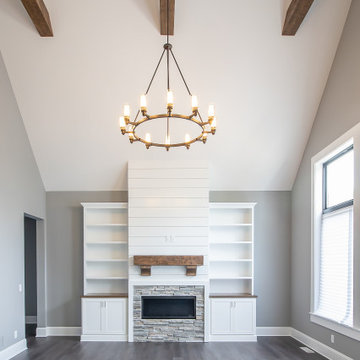
On a cold Ohio day, all you need is a cozy family room with a fireplace ?
.
.
.
#payneandpayne #homebuilder #homedecor #homedesign #custombuild ##builtinshelves #stackedstonefireplace #greatroom #beamceiling #luxuryhome #transitionalrustic
#ohiohomebuilders #circlechandelier #ohiocustomhomes #dreamhome #nahb #buildersofinsta #clevelandbuilders #cortlandohio #vaultedceiling #AtHomeCLE .
.?@paulceroky
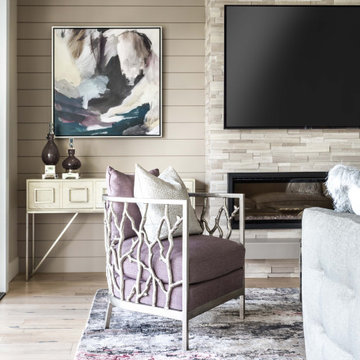
Idéer för ett mellanstort modernt allrum med öppen planlösning, med grå väggar, ljust trägolv, en standard öppen spis, en väggmonterad TV och beiget golv
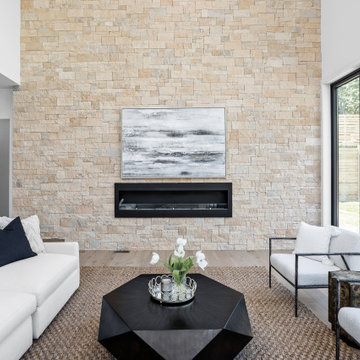
Beautiful family room with over 20 foot ceilings, stacked limestone fireplace wall with hanging ethanol fireplace, engineered hardwood white oak flooring, bifolding doors, and tons of natural light.

Idéer för mycket stora amerikanska allrum med öppen planlösning, med beige väggar, kalkstensgolv, en standard öppen spis och beiget golv
158 foton på allrum
1