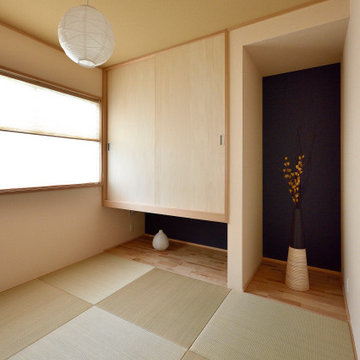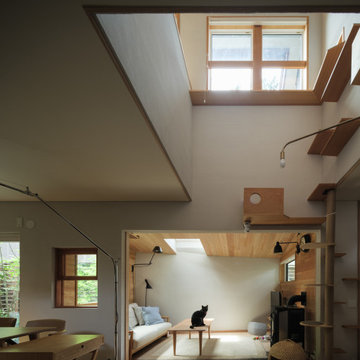1 133 foton på allrum
Sortera efter:
Budget
Sortera efter:Populärt i dag
141 - 160 av 1 133 foton
Artikel 1 av 3
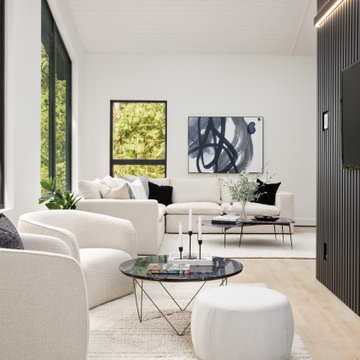
Exempel på ett modernt allrum med öppen planlösning, med vita väggar, ljust trägolv, en väggmonterad TV och beiget golv

Spacecrafting Photography
Maritim inredning av ett stort allrum med öppen planlösning, med bruna väggar, ljust trägolv och brunt golv
Maritim inredning av ett stort allrum med öppen planlösning, med bruna väggar, ljust trägolv och brunt golv
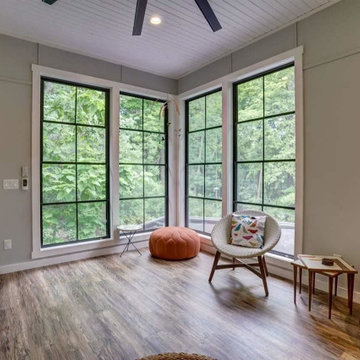
50 tals inredning av ett mellanstort avskilt allrum, med ett spelrum, grå väggar, mellanmörkt trägolv, en öppen hörnspis och en spiselkrans i trä
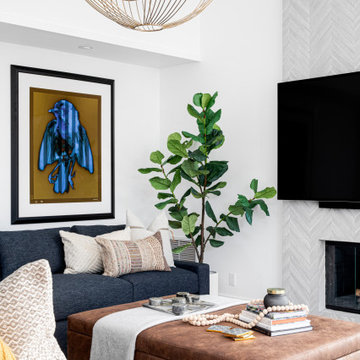
This beautifully contemporary family room is shared by two young professionals and their small child. A playful and colorful space for living!
Inspiration för ett mellanstort funkis allrum med öppen planlösning, med vita väggar, mellanmörkt trägolv, en standard öppen spis, en spiselkrans i trä, en väggmonterad TV och brunt golv
Inspiration för ett mellanstort funkis allrum med öppen planlösning, med vita väggar, mellanmörkt trägolv, en standard öppen spis, en spiselkrans i trä, en väggmonterad TV och brunt golv
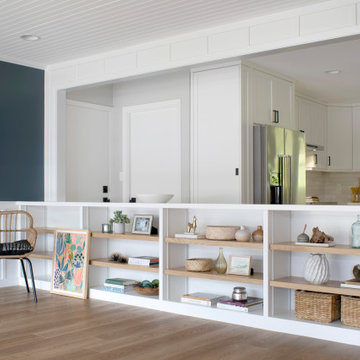
Inredning av ett klassiskt stort allrum med öppen planlösning, med blå väggar, mellanmörkt trägolv och brunt golv
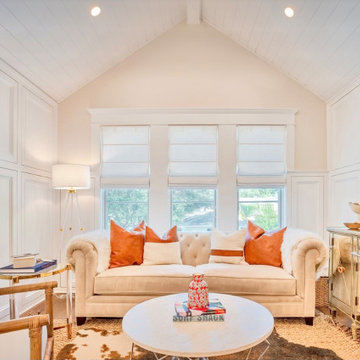
Well curated collection of unique coastal natural elements embraced this remodeled bungalow home in the heart of St. Petersburg. Such unpretentious pieces warmed up the opulent white walls and added a casual coastal vibe. The light color palette imparting a breezy tropical evokes the sea and sky. Graphic print wallpapers have enhanced the white and wood palette that added personality and dimension to each bathroom. Thanks to the inviting atmosphere and crisp, contemporary aesthetic this coastal bungalow captures the essence of casual elegance.
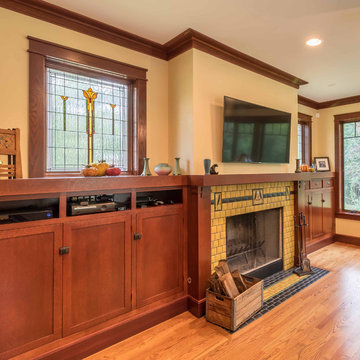
The family room is the primary living space in the home, with beautifully detailed fireplace and built-in shelving surround, as well as a complete window wall to the lush back yard. The stained glass windows and panels were designed and made by the homeowner.
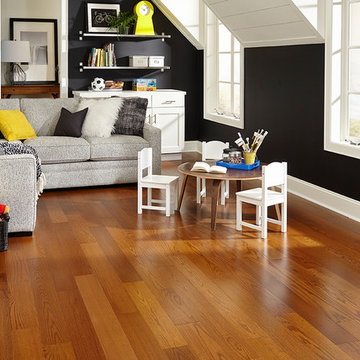
If you’re looking for hardwood flooring that offers incredible value and timeless style, you’ll love the Blue Ridge Series. This series features a solid hardwood core, which provides great stability. It also has an eco-friendly Perma Finish coating that repels most common household substances, providing one of the most durable finishes on the market.
This 3/8-inch engineered hardwood flooring is available in Oak and Maple in five warm colors designed to complement any decor. The Blue Ridge Series is prefinished for ease of installation. With its beauty, value, and lifetime integrity, this product has become an enduring favorite among homeowners.
Please note: Maple is a beautiful natural material that can vary from an off-white cream color to reddish or golden hues with dark reddish brown tones. The grain is subdued and generally straight but can be wavy.
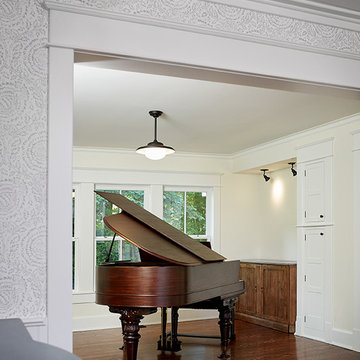
Idéer för ett lantligt allrum med öppen planlösning, med ett musikrum, beige väggar, mörkt trägolv och brunt golv
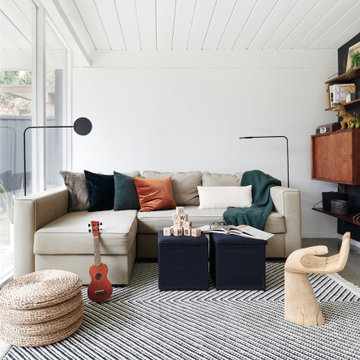
Idéer för att renovera ett retro allrum med öppen planlösning, med vita väggar, betonggolv och grått golv
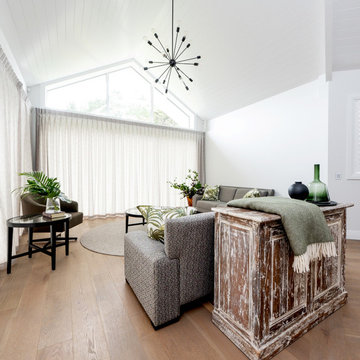
This home was built to perfectly fit the lifestyle of this busy, close-knit family. The finished home is a contemporary take on timeless, lasting design and has loads of warmth, charm and functional style where the spaces are beautiful but also completely liveable for every member of the family.
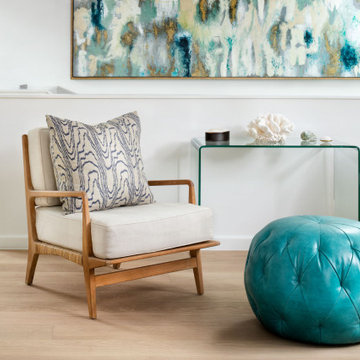
The upstairs Family/Flex Room showcases spacious and versatile square footage with quiet elegance and aesthetic harmony.
Bild på ett stort funkis allrum med öppen planlösning, med vita väggar, beiget golv och ljust trägolv
Bild på ett stort funkis allrum med öppen planlösning, med vita väggar, beiget golv och ljust trägolv
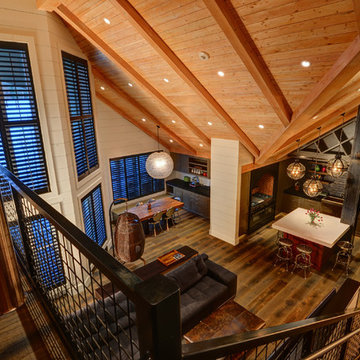
This expansive open space creates harmony across the different corners of the room. The windows provide good ventilation and natural light. While the combination of wood, white, and black colors give the area a rustic yet sophisticated look.
Done by ULFBUILT. Contact us today for your renovation needs.
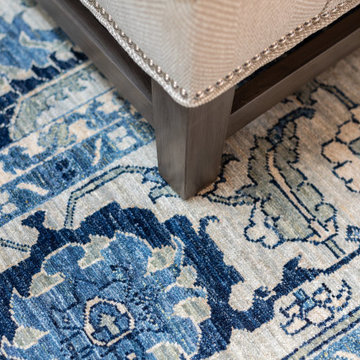
As in most homes, the family room and kitchen is the hub of the home. Walls and ceiling are papered with a look like grass cloth vinyl, offering just a bit of texture and interest. Flanking custom Kravet sofas provide a comfortable place to talk to the cook! The game table expands for additional players or a large puzzle. The mural depicts the over 50 acres of ponds, rolling hills and two covered bridges built by the home owner.
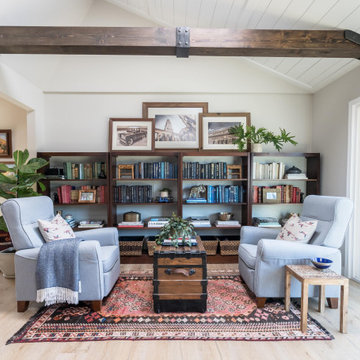
Klassisk inredning av ett allrum med öppen planlösning, med vita väggar, ljust trägolv och beiget golv

The clients had an unused swimming pool room which doubled up as a gym. They wanted a complete overhaul of the room to create a sports bar/games room. We wanted to create a space that felt like a London members club, dark and atmospheric. We opted for dark navy panelled walls and wallpapered ceiling. A beautiful black parquet floor was installed. Lighting was key in this space. We created a large neon sign as the focal point and added striking Buster and Punch pendant lights to create a visual room divider. The result was a room the clients are proud to say is "instagramable"
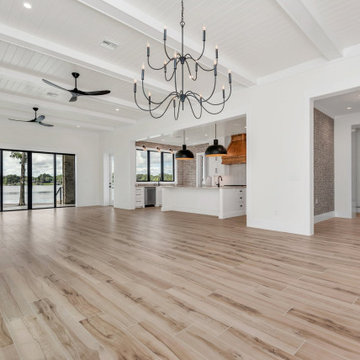
Beams, tongue and groove. Black window. Ship lap walls.
Idéer för mellanstora lantliga allrum med öppen planlösning, med vita väggar, klinkergolv i porslin, en fristående TV och beiget golv
Idéer för mellanstora lantliga allrum med öppen planlösning, med vita väggar, klinkergolv i porslin, en fristående TV och beiget golv

The clients had an unused swimming pool room which doubled up as a gym. They wanted a complete overhaul of the room to create a sports bar/games room. We wanted to create a space that felt like a London members club, dark and atmospheric. We opted for dark navy panelled walls and wallpapered ceiling. A beautiful black parquet floor was installed. Lighting was key in this space. We created a large neon sign as the focal point and added striking Buster and Punch pendant lights to create a visual room divider. The result was a room the clients are proud to say is "instagramable"
1 133 foton på allrum
8
