61 foton på allrum
Sortera efter:
Budget
Sortera efter:Populärt i dag
1 - 20 av 61 foton
Artikel 1 av 3

This 5,200-square foot modern farmhouse is located on Manhattan Beach’s Fourth Street, which leads directly to the ocean. A raw stone facade and custom-built Dutch front-door greets guests, and customized millwork can be found throughout the home. The exposed beams, wooden furnishings, rustic-chic lighting, and soothing palette are inspired by Scandinavian farmhouses and breezy coastal living. The home’s understated elegance privileges comfort and vertical space. To this end, the 5-bed, 7-bath (counting halves) home has a 4-stop elevator and a basement theater with tiered seating and 13-foot ceilings. A third story porch is separated from the upstairs living area by a glass wall that disappears as desired, and its stone fireplace ensures that this panoramic ocean view can be enjoyed year-round.
This house is full of gorgeous materials, including a kitchen backsplash of Calacatta marble, mined from the Apuan mountains of Italy, and countertops of polished porcelain. The curved antique French limestone fireplace in the living room is a true statement piece, and the basement includes a temperature-controlled glass room-within-a-room for an aesthetic but functional take on wine storage. The takeaway? Efficiency and beauty are two sides of the same coin.

Bild på ett mellanstort maritimt allrum med öppen planlösning, med vita väggar, mellanmörkt trägolv, en väggmonterad TV och brunt golv
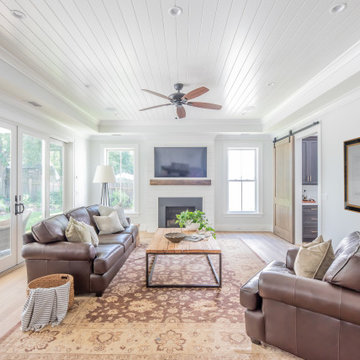
Charming Lowcountry-style farmhouse family room with shiplap walls and ceiling; reclaimed wood mantel, hand scraped white oak floors, French doors opening to the pool
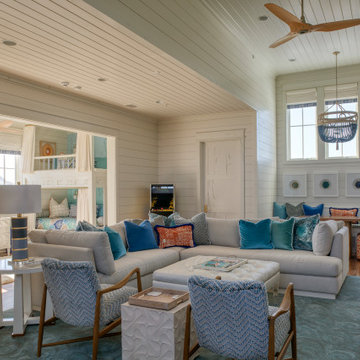
Inredning av ett maritimt stort allrum med öppen planlösning, med vita väggar, mellanmörkt trägolv, en väggmonterad TV och brunt golv
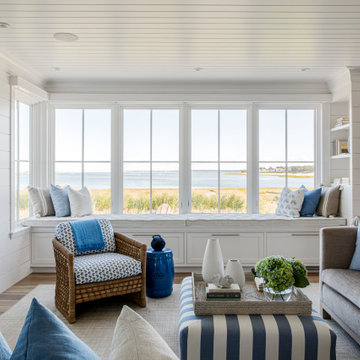
TEAM
Architect: LDa Architecture & Interiors
Interior Design: Kennerknecht Design Group
Builder: JJ Delaney, Inc.
Landscape Architect: Horiuchi Solien Landscape Architects
Photographer: Sean Litchfield Photography
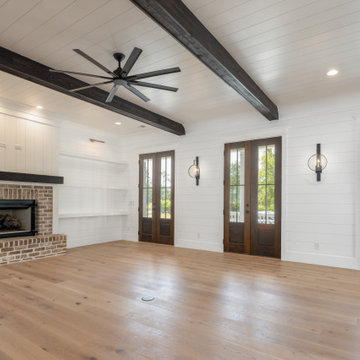
Inredning av ett lantligt allrum, med vita väggar och en spiselkrans i tegelsten
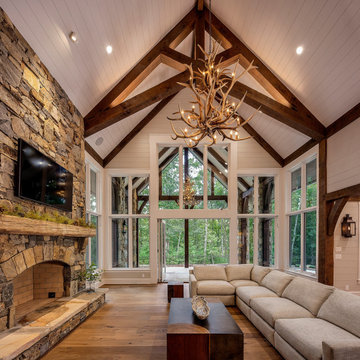
vaulted Family Rm with ship-lap ceiling, timber frame beams, stacked stone fireplace / antique timber mantle & antler chandelier.
~General Contractor - George Pendleton
~Timberframe - Timberframe Horizons / Tom Rouse
~Doors / Windows - Semco Windows & Doors
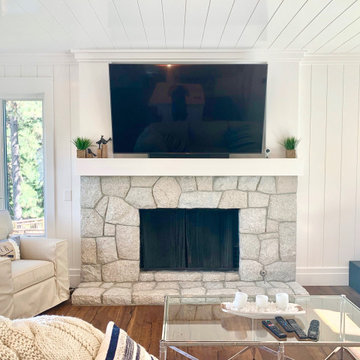
Family sitting room with a stone fireplace, shiplap walls and ceilings, white couches, glass tables, and more.
Inredning av ett modernt mellanstort allrum med öppen planlösning, med vita väggar, mörkt trägolv, en standard öppen spis, en spiselkrans i sten, en väggmonterad TV och brunt golv
Inredning av ett modernt mellanstort allrum med öppen planlösning, med vita väggar, mörkt trägolv, en standard öppen spis, en spiselkrans i sten, en väggmonterad TV och brunt golv
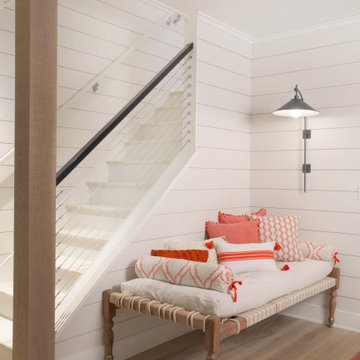
Bild på ett stort vintage allrum med öppen planlösning, med vita väggar och ljust trägolv
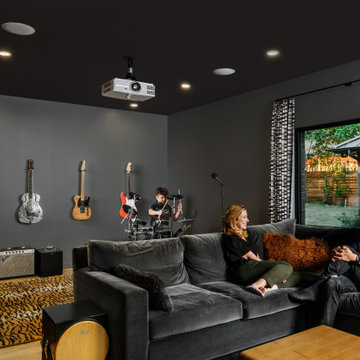
The family room, tucked away from the main living spaces, offers a space to relax, experiment with music or watch a movie.
Exempel på ett stort modernt avskilt allrum, med ett musikrum, svarta väggar, ljust trägolv och beiget golv
Exempel på ett stort modernt avskilt allrum, med ett musikrum, svarta väggar, ljust trägolv och beiget golv
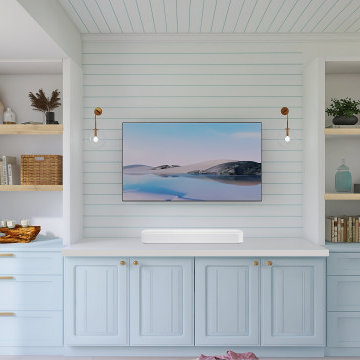
Exempel på ett mellanstort maritimt allrum med öppen planlösning, med beige väggar, ljust trägolv och en inbyggd mediavägg
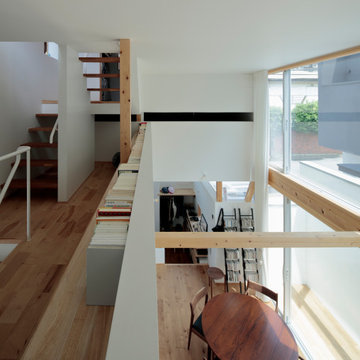
Inredning av ett modernt mellanstort allrum med öppen planlösning, med vita väggar, mellanmörkt trägolv och brunt golv

Spacecrafting Photography
Maritim inredning av ett stort allrum med öppen planlösning, med bruna väggar, ljust trägolv och brunt golv
Maritim inredning av ett stort allrum med öppen planlösning, med bruna väggar, ljust trägolv och brunt golv
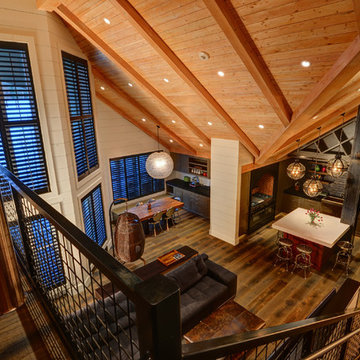
This expansive open space creates harmony across the different corners of the room. The windows provide good ventilation and natural light. While the combination of wood, white, and black colors give the area a rustic yet sophisticated look.
Done by ULFBUILT. Contact us today for your renovation needs.
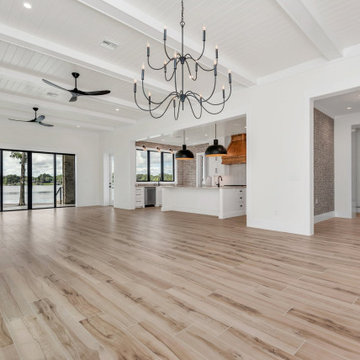
Beams, tongue and groove. Black window. Ship lap walls.
Idéer för mellanstora lantliga allrum med öppen planlösning, med vita väggar, klinkergolv i porslin, en fristående TV och beiget golv
Idéer för mellanstora lantliga allrum med öppen planlösning, med vita väggar, klinkergolv i porslin, en fristående TV och beiget golv
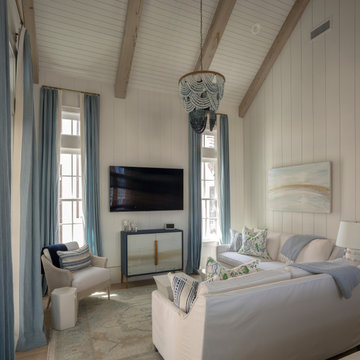
Inspiration för ett mellanstort maritimt allrum med öppen planlösning, med vita väggar, en väggmonterad TV, beiget golv och mellanmörkt trägolv
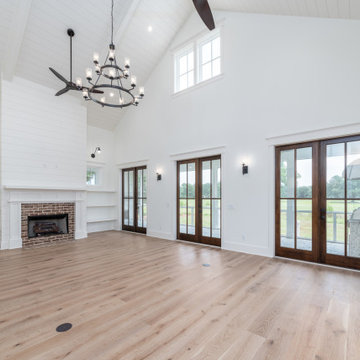
Foto på ett maritimt allrum med öppen planlösning, med vita väggar, en standard öppen spis och en spiselkrans i tegelsten
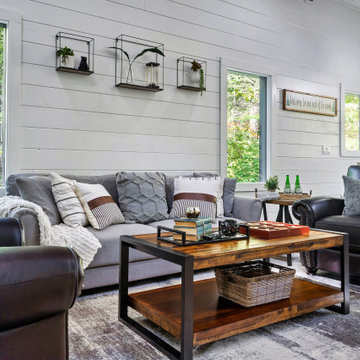
Inredning av ett modernt mellanstort allrum med öppen planlösning, med vita väggar
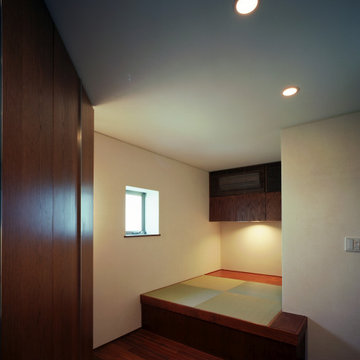
Modern inredning av ett allrum, med vita väggar, mörkt trägolv och brunt golv

TEAM
Architect: LDa Architecture & Interiors
Interior Design: Kennerknecht Design Group
Builder: JJ Delaney, Inc.
Landscape Architect: Horiuchi Solien Landscape Architects
Photographer: Sean Litchfield Photography
61 foton på allrum
1