21 foton på allrum
Sortera efter:
Budget
Sortera efter:Populärt i dag
1 - 20 av 21 foton
Artikel 1 av 3

Idéer för stora vintage allrum med öppen planlösning, med vita väggar, ljust trägolv, en standard öppen spis, en spiselkrans i sten och brunt golv

Off the dining room is a cozy family area where the family can watch TV or sit by the fireplace. Poplar beams, fieldstone fireplace, custom milled arch by Rockwood Door & Millwork, Hickory hardwood floors.
Home design by Phil Jenkins, AIA; general contracting by Martin Bros. Contracting, Inc.; interior design by Stacey Hamilton; photos by Dave Hubler Photography.

Tongue and Groove Michigan White Pine Barn door. White washed with a grey glaze
Inspiration för ett mellanstort rustikt avskilt allrum, med grå väggar, vinylgolv och en fristående TV
Inspiration för ett mellanstort rustikt avskilt allrum, med grå väggar, vinylgolv och en fristående TV
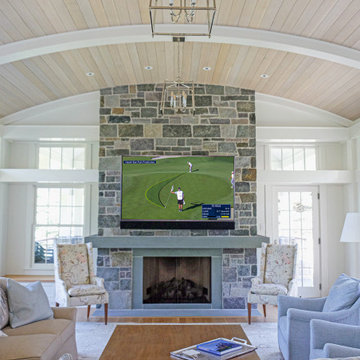
The owners of this incredible Wolfeboro™ Granite-clad estate find people parked outside their home on a weekly basis, just enjoying the architecture, craftsmanship and details. We can certainly see why! Meticulously designed by TEA2 Architects of Minneapolis, this stunning coastal-shingle-style masterpiece deserves admiring. ORIJIN STONE Wolfeboro™ Granite veneer was used throughout the exterior and interior, as is our custom Bluestone.
Stone Masonry: Nelson Masonry & Concrete Co.
Landscaping: Yardscapes, Inc.
Architecture: TEA2 Architects
Builder: L. Cramer Builders + Remodelers
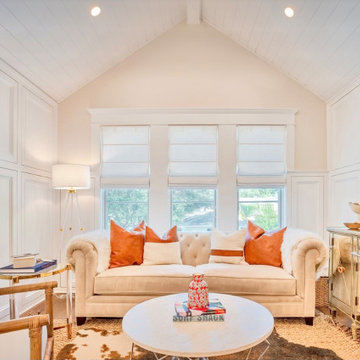
Well curated collection of unique coastal natural elements embraced this remodeled bungalow home in the heart of St. Petersburg. Such unpretentious pieces warmed up the opulent white walls and added a casual coastal vibe. The light color palette imparting a breezy tropical evokes the sea and sky. Graphic print wallpapers have enhanced the white and wood palette that added personality and dimension to each bathroom. Thanks to the inviting atmosphere and crisp, contemporary aesthetic this coastal bungalow captures the essence of casual elegance.
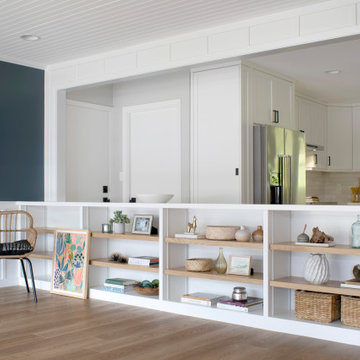
Inredning av ett klassiskt stort allrum med öppen planlösning, med blå väggar, mellanmörkt trägolv och brunt golv
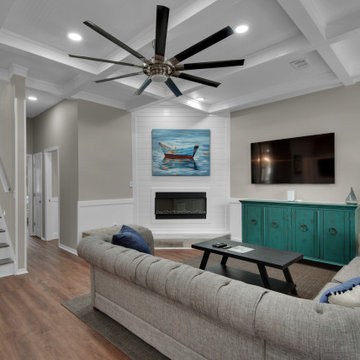
Exempel på ett allrum, med vinylgolv, en öppen hörnspis och en väggmonterad TV
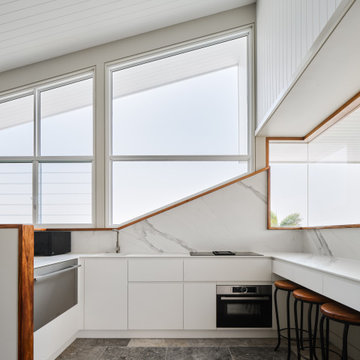
Idéer för mellanstora 60 tals allrum med öppen planlösning, med en hemmabar, vita väggar, travertin golv, en inbyggd mediavägg och beiget golv
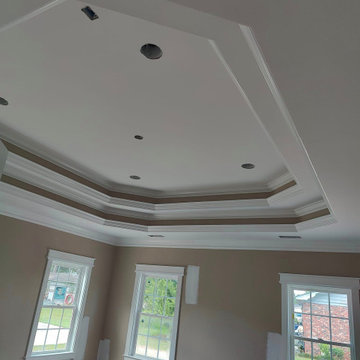
Another interior painting job done in south Amboy. 3000 stft home re painted with Benjamin Moore brand
Bild på ett stort funkis allrum med öppen planlösning, med ett spelrum, bruna väggar, mörkt trägolv, en spiselkrans i betong, en fristående TV och brunt golv
Bild på ett stort funkis allrum med öppen planlösning, med ett spelrum, bruna väggar, mörkt trägolv, en spiselkrans i betong, en fristående TV och brunt golv
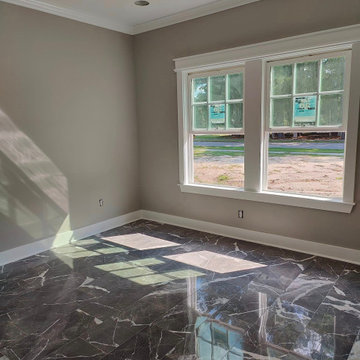
Another interior painting job done in south Amboy. 3000 stft home re painted with Benjamin Moore brand
Inredning av ett modernt stort allrum med öppen planlösning, med ett spelrum, bruna väggar, mörkt trägolv, en spiselkrans i betong, en fristående TV och brunt golv
Inredning av ett modernt stort allrum med öppen planlösning, med ett spelrum, bruna väggar, mörkt trägolv, en spiselkrans i betong, en fristående TV och brunt golv
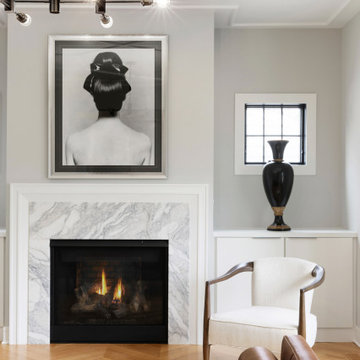
Bild på ett stort vintage allrum med öppen planlösning, med vita väggar, ljust trägolv, en standard öppen spis, en spiselkrans i sten och brunt golv
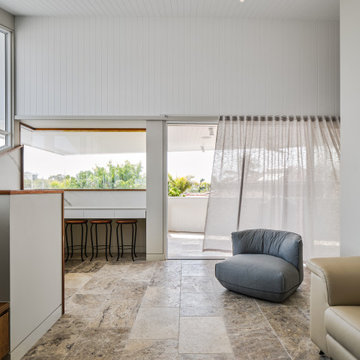
Bild på ett mellanstort retro allrum med öppen planlösning, med en hemmabar, vita väggar, travertin golv, en inbyggd mediavägg och beiget golv
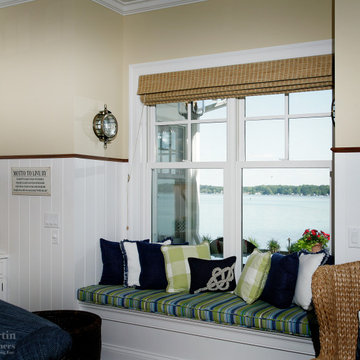
Window seat with a spectacular view of the lake. Window seat, beadboard wainscot and millwork by Martin Bros. Contracting, Inc.
Home design by Phil Jenkins, AIA, Martin Bros. Contracting, Inc.; general contracting by Martin Bros. Contracting, Inc.; interior design by Stacey Hamilton; photos by Dave Hubler Photography.
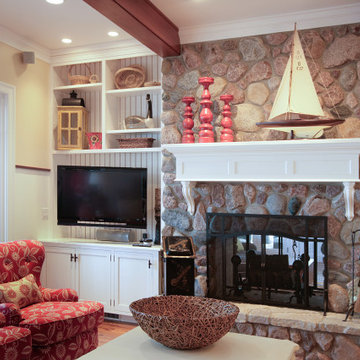
Off the dining room is a cozy family area where the family can watch TV or sit by the fireplace. Poplar beams, fieldstone fireplace, custom milled arch by Rockwood Door & Millwork, Hickory hardwood floors.
Home design by Phil Jenkins, AIA; general contracting by Martin Bros. Contracting, Inc.; interior design by Stacey Hamilton; photos by Dave Hubler Photography.
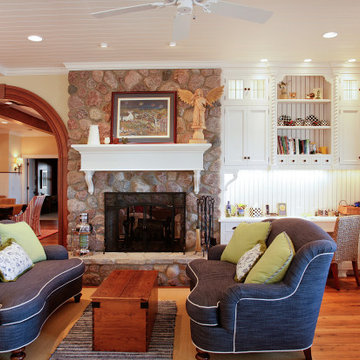
Custom stained wood arched opening. Wood species Poplar. Custom milled arch provided by Rockwood Door & Millwork. Custom cabinetry by Ayr Custom Cabinetry. Hickory hardwood floors and white beadboard wainscot.
Home design by Phil Jenkins, AIA, Martin Bros. Contracting, Inc.; general contracting by Martin Bros. Contracting, Inc.; interior design by Stacey Hamilton; photos by Dave Hubler Photography.
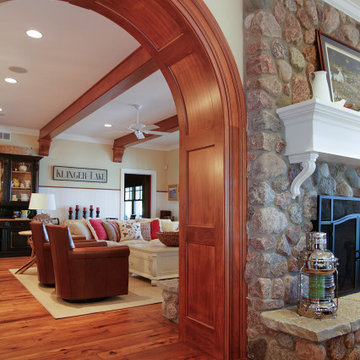
Custom stained wood arched opening. Wood species Poplar. Custom milled arch provided by Rockwood Door & Millwork. Custom cabinetry by Ayr Custom Cabinetry. Hickory hardwood floors and white beadboard wainscot.
Home design by Phil Jenkins, AIA, Martin Bros. Contracting, Inc.; general contracting by Martin Bros. Contracting, Inc.; interior design by Stacey Hamilton; photos by Dave Hubler Photography.
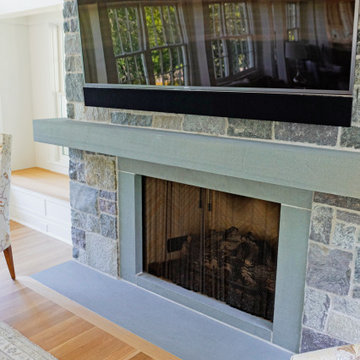
The owners of this incredible Wolfeboro™ Granite-clad estate find people parked outside their home on a weekly basis, just enjoying the architecture, craftsmanship and details. We can certainly see why! Meticulously designed by TEA2 Architects of Minneapolis, this stunning coastal-shingle-style masterpiece deserves admiring. ORIJIN STONE Wolfeboro™ Granite veneer was used throughout the exterior and interior, as is our custom Bluestone.
Stone Masonry: Nelson Masonry & Concrete Co.
Landscaping: Yardscapes, Inc.
Architecture: TEA2 Architects
Builder: L. Cramer Builders + Remodelers
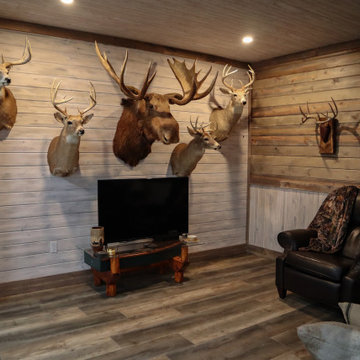
Family room with leather chairs, perfect for football games.
Idéer för att renovera ett mellanstort rustikt avskilt allrum, med grå väggar, vinylgolv och en fristående TV
Idéer för att renovera ett mellanstort rustikt avskilt allrum, med grå väggar, vinylgolv och en fristående TV
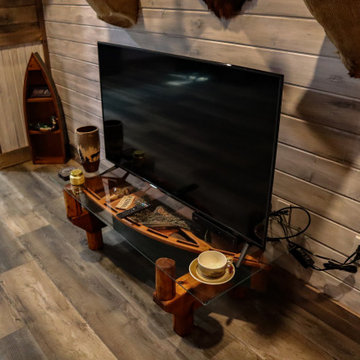
Tongue and Groove Michigan White Pine Barn door. White washed with a grey glaze
Rustik inredning av ett mellanstort avskilt allrum, med grå väggar, vinylgolv och en fristående TV
Rustik inredning av ett mellanstort avskilt allrum, med grå väggar, vinylgolv och en fristående TV

Off the dining room is a cozy family area where the family can watch TV or sit by the fireplace. Poplar beams, fieldstone fireplace, custom milled arch by Rockwood Door & Millwork, Hickory hardwood floors.
Home design by Phil Jenkins, AIA; general contracting by Martin Bros. Contracting, Inc.; interior design by Stacey Hamilton; photos by Dave Hubler Photography.
21 foton på allrum
1