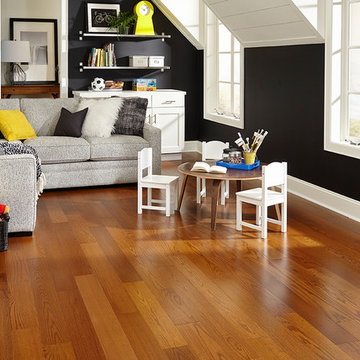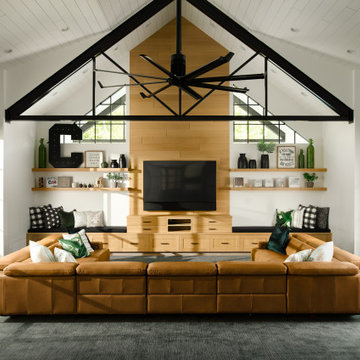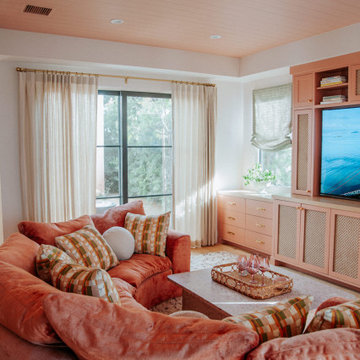510 foton på allrum
Sortera efter:
Budget
Sortera efter:Populärt i dag
1 - 20 av 510 foton
Artikel 1 av 3

Parc Fermé is an area at an F1 race track where cars are parked for display for onlookers.
Our project, Parc Fermé was designed and built for our previous client (see Bay Shore) who wanted to build a guest house and house his most recent retired race cars. The roof shape is inspired by his favorite turns at his favorite race track. Race fans may recognize it.
The space features a kitchenette, a full bath, a murphy bed, a trophy case, and the coolest Big Green Egg grill space you have ever seen. It was located on Sarasota Bay.

Shiplap and a center beam added to these vaulted ceilings makes the room feel airy and casual.
Exempel på ett mellanstort lantligt allrum med öppen planlösning, med grå väggar, heltäckningsmatta, en standard öppen spis, en spiselkrans i tegelsten, en fristående TV och grått golv
Exempel på ett mellanstort lantligt allrum med öppen planlösning, med grå väggar, heltäckningsmatta, en standard öppen spis, en spiselkrans i tegelsten, en fristående TV och grått golv

Inspiration för ett stort vintage allrum med öppen planlösning, med en hemmabar, beige väggar, mellanmörkt trägolv, en standard öppen spis, en spiselkrans i trä, en väggmonterad TV och brunt golv

Idéer för att renovera ett mellanstort retro allrum med öppen planlösning, med ett bibliotek, vita väggar, korkgolv, en standard öppen spis, en spiselkrans i tegelsten och brunt golv

Inredning av ett maritimt allrum med öppen planlösning, med beige väggar, ljust trägolv och beiget golv

Beautiful open plan living space, ideal for family, entertaining and just lazing about. The colors evoke a sense of calm and the open space is warm and inviting.

Spacecrafting Photography
Maritim inredning av ett stort allrum med öppen planlösning, med bruna väggar, ljust trägolv och brunt golv
Maritim inredning av ett stort allrum med öppen planlösning, med bruna väggar, ljust trägolv och brunt golv

What was once believed to be a detached cook house was relocated to attach the original structure and most likely serve as the kitchen. Being divided up into apartments this area served as a living room for the modifications. This area now serves as the den that connects the master suite to the kitchen/dining area.

Inredning av ett amerikanskt mellanstort avskilt allrum, med beige väggar, ljust trägolv, en standard öppen spis, en spiselkrans i sten, en inbyggd mediavägg och brunt golv

Idéer för att renovera ett stort industriellt allrum med öppen planlösning, med ett bibliotek, vita väggar, travertin golv, en spiselkrans i trä, en väggmonterad TV och beiget golv

Idéer för stora vintage allrum med öppen planlösning, med vita väggar, ljust trägolv, en standard öppen spis, en spiselkrans i sten och brunt golv

If you’re looking for hardwood flooring that offers incredible value and timeless style, you’ll love the Blue Ridge Series. This series features a solid hardwood core, which provides great stability. It also has an eco-friendly Perma Finish coating that repels most common household substances, providing one of the most durable finishes on the market.
This 3/8-inch engineered hardwood flooring is available in Oak and Maple in five warm colors designed to complement any decor. The Blue Ridge Series is prefinished for ease of installation. With its beauty, value, and lifetime integrity, this product has become an enduring favorite among homeowners.
Please note: Maple is a beautiful natural material that can vary from an off-white cream color to reddish or golden hues with dark reddish brown tones. The grain is subdued and generally straight but can be wavy.

Foto på ett maritimt allrum med öppen planlösning, med vita väggar, ljust trägolv och beiget golv

Lantlig inredning av ett allrum, med vita väggar, heltäckningsmatta, en väggmonterad TV och grått golv

Bild på ett lantligt allrum, med vita väggar, ljust trägolv och beiget golv

Inspiration för ett stort 50 tals allrum med öppen planlösning, med rosa väggar och en väggmonterad TV

TEAM
Architect: LDa Architecture & Interiors
Interior Design: Kennerknecht Design Group
Builder: JJ Delaney, Inc.
Landscape Architect: Horiuchi Solien Landscape Architects
Photographer: Sean Litchfield Photography

Bild på ett mellanstort maritimt allrum med öppen planlösning, med vita väggar, mellanmörkt trägolv, en väggmonterad TV och brunt golv

Exempel på ett stort maritimt allrum med öppen planlösning, med vita väggar, mellanmörkt trägolv, en väggmonterad TV och en bred öppen spis

This 5,200-square foot modern farmhouse is located on Manhattan Beach’s Fourth Street, which leads directly to the ocean. A raw stone facade and custom-built Dutch front-door greets guests, and customized millwork can be found throughout the home. The exposed beams, wooden furnishings, rustic-chic lighting, and soothing palette are inspired by Scandinavian farmhouses and breezy coastal living. The home’s understated elegance privileges comfort and vertical space. To this end, the 5-bed, 7-bath (counting halves) home has a 4-stop elevator and a basement theater with tiered seating and 13-foot ceilings. A third story porch is separated from the upstairs living area by a glass wall that disappears as desired, and its stone fireplace ensures that this panoramic ocean view can be enjoyed year-round.
This house is full of gorgeous materials, including a kitchen backsplash of Calacatta marble, mined from the Apuan mountains of Italy, and countertops of polished porcelain. The curved antique French limestone fireplace in the living room is a true statement piece, and the basement includes a temperature-controlled glass room-within-a-room for an aesthetic but functional take on wine storage. The takeaway? Efficiency and beauty are two sides of the same coin.
510 foton på allrum
1