530 foton på allrum
Sortera efter:
Budget
Sortera efter:Populärt i dag
101 - 120 av 530 foton
Artikel 1 av 3
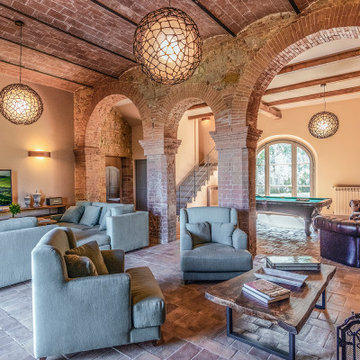
Soggiorno Piano Terra - Post Opera
Idéer för stora lantliga allrum med öppen planlösning, med tegelgolv, en standard öppen spis, en spiselkrans i gips och en inbyggd mediavägg
Idéer för stora lantliga allrum med öppen planlösning, med tegelgolv, en standard öppen spis, en spiselkrans i gips och en inbyggd mediavägg
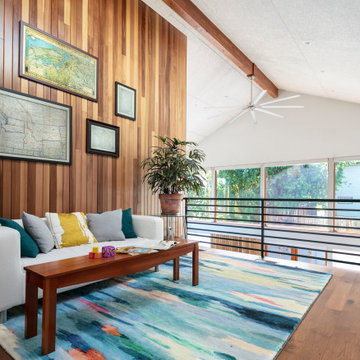
A play loft perched above the main living space with room for the kids to spread out toys and games.
Foto på ett mellanstort funkis allrum, med vita väggar, mörkt trägolv och brunt golv
Foto på ett mellanstort funkis allrum, med vita väggar, mörkt trägolv och brunt golv

A carved limestone fireplace surrounded by a mantel featuring carved heraldic shields standing across from a stately dais creates the atmosphere of an old world royal lodge. Handcrafted planks of golden oak laid straight are combined with the custom Versailles parquet in a bespoke design throughout the home. Ceiling details taking inspiration from hammer-beam roofs complete the impressiveness of this design. For more information please email us at: sales@signaturehardwoods.com
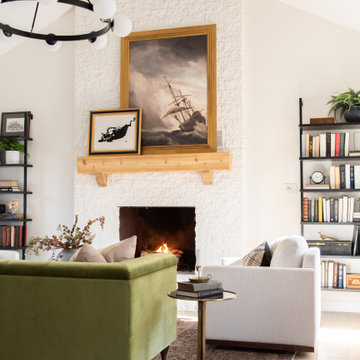
Cass Smith tackled a project to give her best friend a whole room makeover! Cass used Cali Vinyl Legends Laguna Sand to floor the space and bring vibrant warmth to the room. Thank you, Cass for the awesome installation!
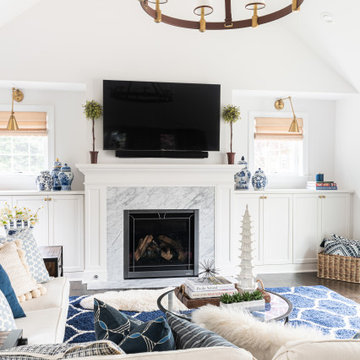
Klassisk inredning av ett stort allrum med öppen planlösning, med vita väggar, mellanmörkt trägolv, en standard öppen spis, en spiselkrans i sten, en väggmonterad TV och brunt golv
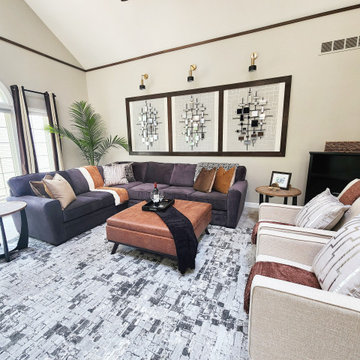
Idéer för ett mellanstort klassiskt allrum med öppen planlösning, med ett bibliotek, beige väggar, heltäckningsmatta, en standard öppen spis, en spiselkrans i tegelsten, en väggmonterad TV och flerfärgat golv
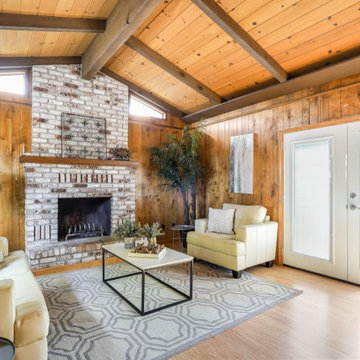
Idéer för att renovera ett funkis allrum, med en standard öppen spis och en spiselkrans i tegelsten
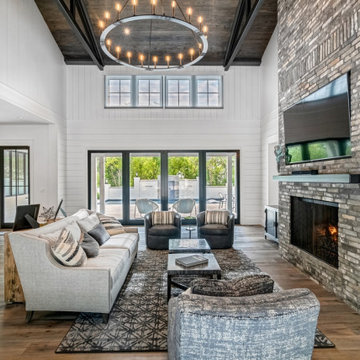
Modern inredning av ett allrum med öppen planlösning, med vita väggar, ljust trägolv, en spiselkrans i tegelsten och en väggmonterad TV
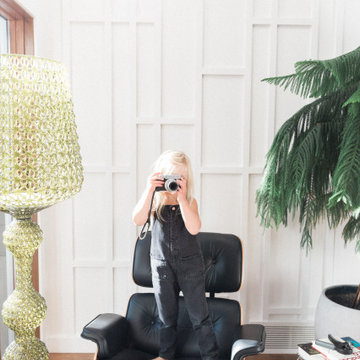
Bild på ett stort funkis allrum på loftet, med ett bibliotek, vita väggar, mellanmörkt trägolv, en inbyggd mediavägg och brunt golv
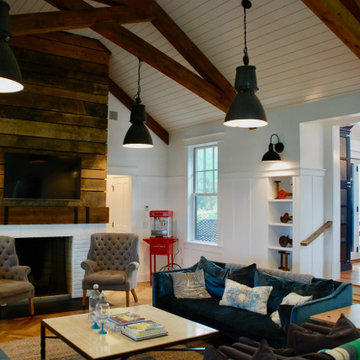
The family room steps down the dining room. This allowed for higher ceilings and the bonus of placing the family room, the screen porch, and the pool pavilion at the same level as the existing exterior pool
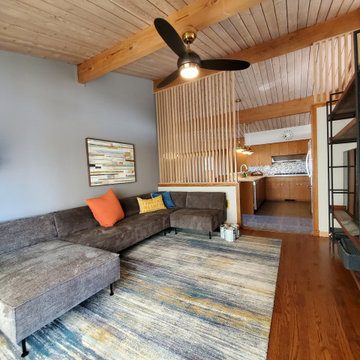
These clients were wonderful to work with. We loved the way the dixie style furniture blends with the mid-century modern furniture.
Inspiration för ett mellanstort retro allrum med öppen planlösning, med ett bibliotek, flerfärgade väggar, mellanmörkt trägolv, en standard öppen spis, en spiselkrans i sten, en fristående TV och brunt golv
Inspiration för ett mellanstort retro allrum med öppen planlösning, med ett bibliotek, flerfärgade väggar, mellanmörkt trägolv, en standard öppen spis, en spiselkrans i sten, en fristående TV och brunt golv
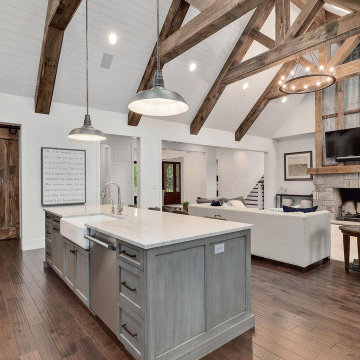
Open Concept Great Room and Kitchen Design, vaulted ceiling with rustic timber trusses.
Lantlig inredning av ett mycket stort allrum med öppen planlösning, med vita väggar, mellanmörkt trägolv, en standard öppen spis, en spiselkrans i sten, en väggmonterad TV och brunt golv
Lantlig inredning av ett mycket stort allrum med öppen planlösning, med vita väggar, mellanmörkt trägolv, en standard öppen spis, en spiselkrans i sten, en väggmonterad TV och brunt golv
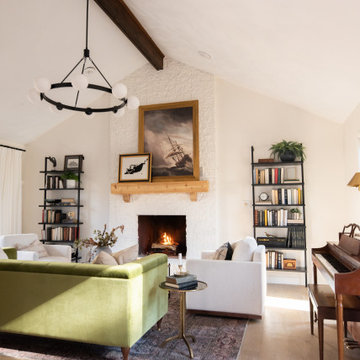
Cass Smith tackled a project to give her best friend a whole room makeover! Cass used Cali Vinyl Legends Laguna Sand to floor the space and bring vibrant warmth to the room. Thank you, Cass for the awesome installation!
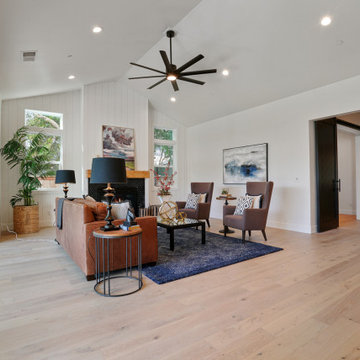
Great room concept with vault at fireplace. Accent wall featuring vertical shiplap on entire wall in white. Large fan at vault in black. Inside seamlessly transitions to outside California Room through multi-slide door. Flex room adjacent with herringbone barn doors in Black
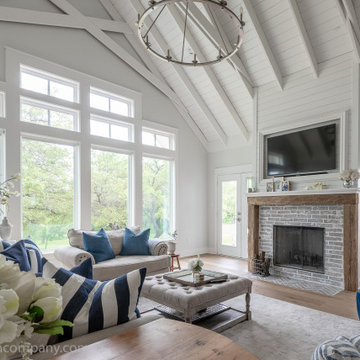
Vaulted ceilings accented with scissor trusses. 2 sets of french doors lead out to a screened porch.
Inredning av ett lantligt stort allrum, med vita väggar, ljust trägolv, en standard öppen spis, en spiselkrans i trä och en väggmonterad TV
Inredning av ett lantligt stort allrum, med vita väggar, ljust trägolv, en standard öppen spis, en spiselkrans i trä och en väggmonterad TV
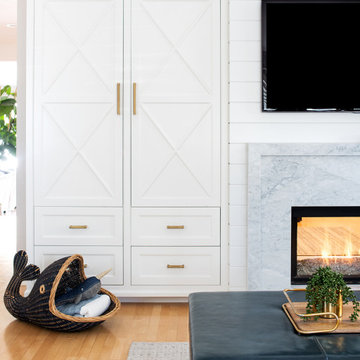
This custom cabinet piece with X-front detail and brass hardware offers a ton of storage. Shiplap paneling above the modern marble fireplace surround.
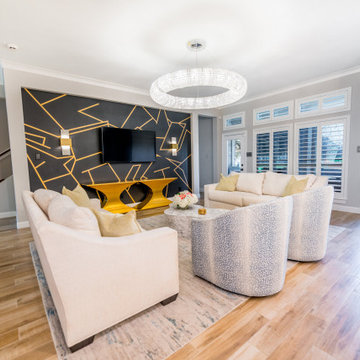
Exempel på ett stort modernt allrum med öppen planlösning, med grå väggar, vinylgolv, en väggmonterad TV och brunt golv
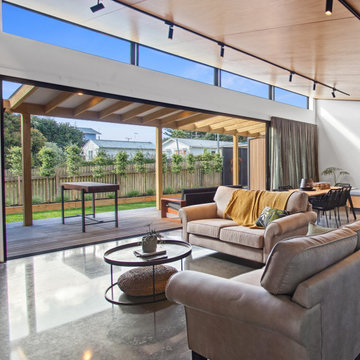
Massive sliding stacker doors between the family/dining room and deck.
Idéer för att renovera ett mellanstort industriellt allrum med öppen planlösning, med betonggolv, grått golv och vita väggar
Idéer för att renovera ett mellanstort industriellt allrum med öppen planlösning, med betonggolv, grått golv och vita väggar

The bar itself has varying levels of privacy for its members. The main room is the most open and is dramatically encircled by glass display cases housing members’ private stock. A Japanese style bar anchors the middle of the room, while adjacent semi-private spaces have exclusive views of Lido Park. Complete privacy is provided via two VIP rooms accessible only by the owner.
AWARDS
Restaurant & Bar Design Awards | London
PUBLISHED
World Interior News | London

Open Concept Great Room and Kitchen Design, vaulted ceiling with rustic timber trusses.
Inspiration för ett stort rustikt allrum med öppen planlösning, med vita väggar, mellanmörkt trägolv, en standard öppen spis, en spiselkrans i sten, en väggmonterad TV och brunt golv
Inspiration för ett stort rustikt allrum med öppen planlösning, med vita väggar, mellanmörkt trägolv, en standard öppen spis, en spiselkrans i sten, en väggmonterad TV och brunt golv
530 foton på allrum
6