2 856 foton på allrum
Sortera efter:
Budget
Sortera efter:Populärt i dag
141 - 160 av 2 856 foton
Artikel 1 av 3

Inredning av ett lantligt mellanstort avskilt allrum, med ett spelrum, vita väggar, ljust trägolv, en standard öppen spis, en spiselkrans i sten, en väggmonterad TV och brunt golv

The custom cabinetry is complete with a mini refrigerator and ice maker hidden beneath the TV, which allows for the perfect bar set up. This is ideal for entertaining family and friends without having to go downstairs to the kitchen. Convenience and usability are additional key elements when designing a space to suit one's needs.
Photo: Zeke Ruelas

FineCraft Contractors, Inc.
Harrison Design
Idéer för ett litet modernt allrum på loftet, med en hemmabar, beige väggar, skiffergolv, en väggmonterad TV och flerfärgat golv
Idéer för ett litet modernt allrum på loftet, med en hemmabar, beige väggar, skiffergolv, en väggmonterad TV och flerfärgat golv

Idéer för stora rustika allrum, med grå väggar, mellanmörkt trägolv, en standard öppen spis, en spiselkrans i sten, en väggmonterad TV och brunt golv

Inspiration för stora klassiska allrum med öppen planlösning, med vita väggar, ljust trägolv, en standard öppen spis, en spiselkrans i tegelsten, en väggmonterad TV och grått golv

Modern inredning av ett stort allrum med öppen planlösning, med ett bibliotek, beige väggar, marmorgolv, en inbyggd mediavägg och beiget golv

Natural light with a blue, white, and gray palette is fresh and modern
Idéer för att renovera ett stort maritimt allrum med öppen planlösning, med vita väggar, en väggmonterad TV, brunt golv och ljust trägolv
Idéer för att renovera ett stort maritimt allrum med öppen planlösning, med vita väggar, en väggmonterad TV, brunt golv och ljust trägolv
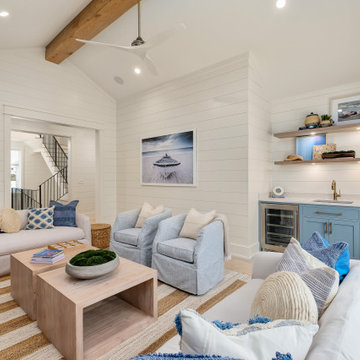
Third Floor gameroom with wet bar.
Foto på ett stort maritimt allrum med öppen planlösning, med ett spelrum, vita väggar, ljust trägolv, en väggmonterad TV och beiget golv
Foto på ett stort maritimt allrum med öppen planlösning, med ett spelrum, vita väggar, ljust trägolv, en väggmonterad TV och beiget golv
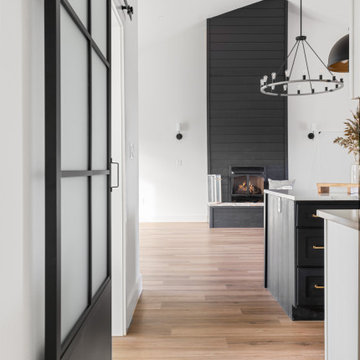
A glimpse into the family room that offers a gas fireplace with stone hearth and vaulted ceilings with custom lighting and hardwood floors.
Modern inredning av ett stort allrum med öppen planlösning, med mellanmörkt trägolv, en standard öppen spis och brunt golv
Modern inredning av ett stort allrum med öppen planlösning, med mellanmörkt trägolv, en standard öppen spis och brunt golv
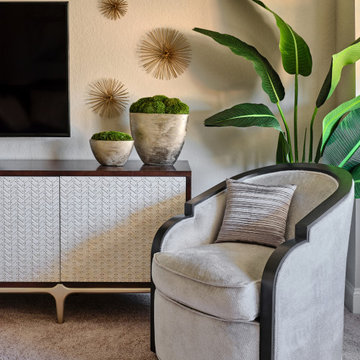
Our young professional clients moved to Texas from out of state and purchased a new home that they wanted to make their own. They contracted our team to change out all of the lighting fixtures and to furnish the home from top to bottom including furniture, custom drapery, artwork, and accessories. The results are a home bursting with character and filled with unique furniture pieces and artwork that perfectly reflects our sophisticated clients personality.
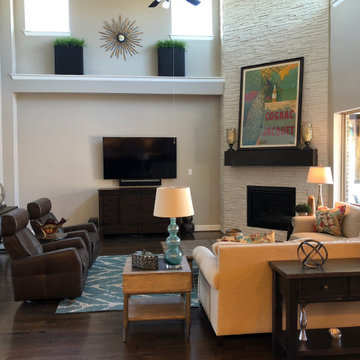
Contemporary Family Room with neutral sectional and leather chairs; colorful contemporary art and blue accents.
Idéer för stora funkis allrum med öppen planlösning, med vita väggar, mörkt trägolv, en öppen hörnspis, en väggmonterad TV och brunt golv
Idéer för stora funkis allrum med öppen planlösning, med vita väggar, mörkt trägolv, en öppen hörnspis, en väggmonterad TV och brunt golv
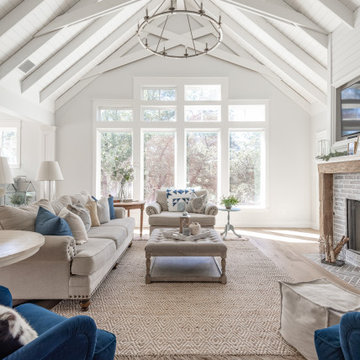
Vaulted ceilings accented with scissor trusses.
Exempel på ett stort lantligt allrum, med vita väggar, ljust trägolv, en standard öppen spis, en spiselkrans i trä och en väggmonterad TV
Exempel på ett stort lantligt allrum, med vita väggar, ljust trägolv, en standard öppen spis, en spiselkrans i trä och en väggmonterad TV

Exempel på ett mellanstort amerikanskt avskilt allrum, med ett spelrum, grå väggar, mörkt trägolv, en väggmonterad TV och brunt golv

Foto på ett litet medelhavsstil allrum med öppen planlösning, med vita väggar, laminatgolv och brunt golv
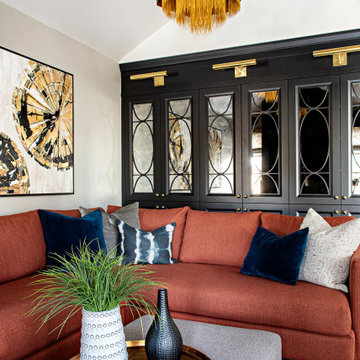
Inspiration för ett mellanstort vintage allrum, med grå väggar, mellanmörkt trägolv, en standard öppen spis, en spiselkrans i sten, en väggmonterad TV och brunt golv

This family expanded their living space with a new family room extension with a large bathroom and a laundry room. The new roomy family room has reclaimed beams on the ceiling, porcelain wood look flooring and a wood burning fireplace with a stone facade going straight up the cathedral ceiling. The fireplace hearth is raised with the TV mounted over the reclaimed wood mantle. The new bathroom is larger than the existing was with light and airy porcelain tile that looks like marble without the maintenance hassle. The unique stall shower and platform tub combination is separated from the rest of the bathroom by a clear glass shower door and partition. The trough drain located near the tub platform keep the water from flowing past the curbless entry. Complimenting the light and airy feel of the new bathroom is a white vanity with a light gray quartz top and light gray paint on the walls. To complete this new addition to the home we added a laundry room complete with plenty of additional storage and stackable washer and dryer.
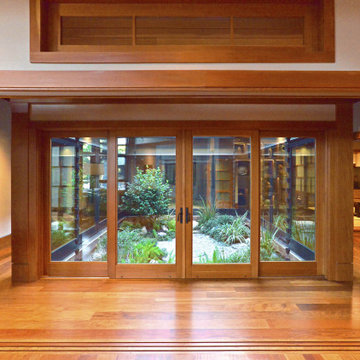
The enclosed courtyard garden Nakaniwa viewed from the family room. It is viewable and accessible from the adjacent library and Japanese reception room Washitsu on the sides, and the master bedroom beyond. The Nakaniwa is surrounded by the corridor Engawa. The fir shoji door panels can be opened or closed as desired, in a multitude of configurations. When in the closed position, shoji panel’s clear glass bottom panels still allow for a seated view of the Nakaniwa. The upper Ranma window panels allow additional light into the space. The Nakaniwa features limestone boulder steps, decorative gravel with stepping stones, and a variety of native plants. The shoji panels are stacked in the fully open position.
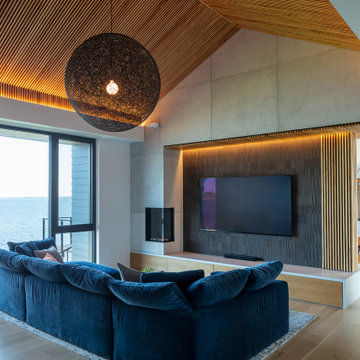
Foto på ett stort funkis avskilt allrum, med en öppen hörnspis, en spiselkrans i betong och en väggmonterad TV

We were approached by a Karen, a renowned sculptor, and her husband Tim, a retired MD, to collaborate on a whole-home renovation and furnishings overhaul of their newly purchased and very dated “forever home” with sweeping mountain views in Tigard. Karen and I very quickly found that we shared a genuine love of color, and from day one, this project was artistic and thoughtful, playful, and spirited. We updated tired surfaces and reworked odd angles, designing functional yet beautiful spaces that will serve this family for years to come. Warm, inviting colors surround you in these rooms, and classic lines play with unique pattern and bold scale. Personal touches, including mini versions of Karen’s work, appear throughout, and pages from a vintage book of Audubon paintings that she’d treasured for “ages” absolutely shine displayed framed in the living room.
Partnering with a proficient and dedicated general contractor (LHL Custom Homes & Remodeling) makes all the difference on a project like this. Our clients were patient and understanding, and despite the frustrating delays and extreme challenges of navigating the 2020/2021 pandemic, they couldn’t be happier with the results.
Photography by Christopher Dibble
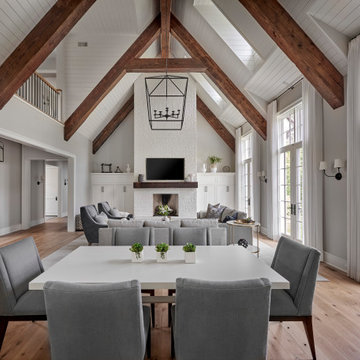
Burr Ridge, IL home by Charles Vincent George Architects. Photography by Tony Soluri. Two-story white, painted brick, home has reclaimed, wood-beamed, vaulted ceiling in the great room with a two-story fireplace, built-in cabinets and transomed French doors leading out to the park-like back yard. This elegant home exudes old-world charm, creating a comfortable and inviting retreat in the western suburbs of Chicago.
2 856 foton på allrum
8