116 foton på allrum
Sortera efter:
Budget
Sortera efter:Populärt i dag
61 - 80 av 116 foton
Artikel 1 av 3
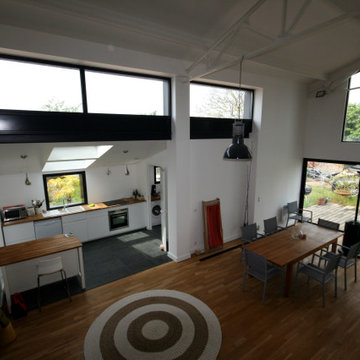
Idéer för stora funkis allrum med öppen planlösning, med vita väggar, ljust trägolv och en öppen vedspis
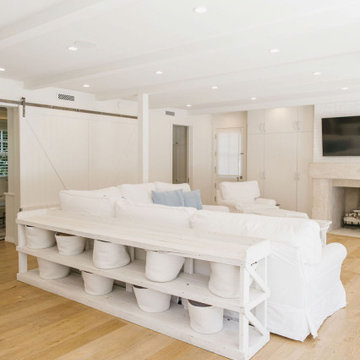
Family Room, Modern french farmhouse. Light and airy. Garden Retreat by Burdge Architects in Malibu, California.
Bild på ett lantligt allrum, med vita väggar, ljust trägolv, en standard öppen spis, en spiselkrans i sten, en väggmonterad TV och brunt golv
Bild på ett lantligt allrum, med vita väggar, ljust trägolv, en standard öppen spis, en spiselkrans i sten, en väggmonterad TV och brunt golv
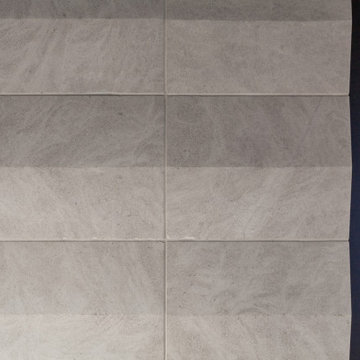
Lower Level Fireplace Detail features reclaimed limestone surround - Scandinavian Modern Interior - Indianapolis, IN - Trader's Point - Architect: HAUS | Architecture For Modern Lifestyles - Construction Manager: WERK | Building Modern - Christopher Short + Paul Reynolds - Photo: HAUS | Architecture
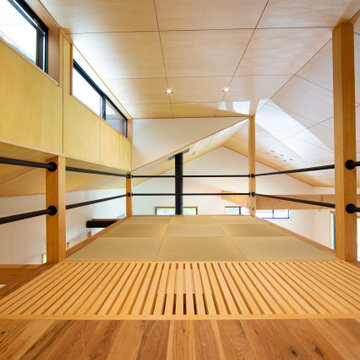
コア、ユーティリティ部分をコアに回遊できるプランニング
既存建物は西日が強く、東側に林があり日照及び西日が強い立地だったが
西側の軒を深く、東側に高窓を設けることにより夏は涼しく冬は暖かい内部空間を創ることができた
毎日の家事動線は玄関よりシューズクローク兼家事室、脱衣場、キッチンへのアプローチを隣接させ負担軽減を図ってます
コア部分上部にある2階は天井が低く座位にてくつろぐ空間となっている
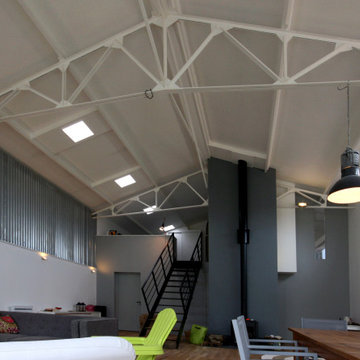
Bild på ett stort funkis allrum med öppen planlösning, med grå väggar, ljust trägolv och en öppen vedspis
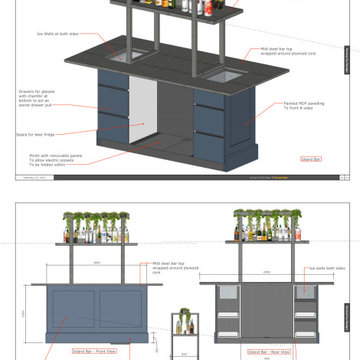
Our clients were keen to get more from this space. They didn't use the pool so were looking for a space that they could get more use out of. Big entertainers they wanted a multifunctional space that could accommodate many guests at a time. The space has be redesigned to incorporate a home bar area, large dining space and lounge and sitting space as well as dance floor.
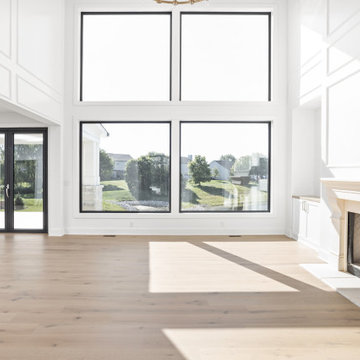
Family room with expansive ceiling, picture frame trim, exposed beams, gas fireplace, aluminum windows and chandelier.
Idéer för mycket stora vintage allrum med öppen planlösning, med en hemmabar, vita väggar, ljust trägolv, en standard öppen spis, en väggmonterad TV och flerfärgat golv
Idéer för mycket stora vintage allrum med öppen planlösning, med en hemmabar, vita väggar, ljust trägolv, en standard öppen spis, en väggmonterad TV och flerfärgat golv
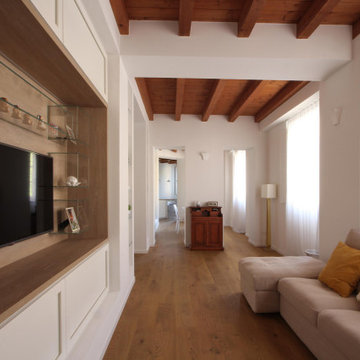
Exempel på ett mellanstort lantligt allrum med öppen planlösning, med ett bibliotek, vita väggar, mellanmörkt trägolv, en inbyggd mediavägg och brunt golv
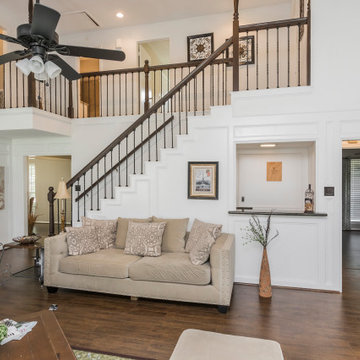
Exempel på ett medelhavsstil allrum, med vita väggar, laminatgolv, en standard öppen spis, en spiselkrans i sten och brunt golv
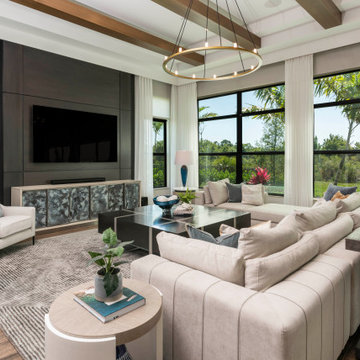
Oversized sectional for family to gather with wall wood paneling and ceiling wood beams. The decorative custom chandelier, drapery, and furniture compliment this room effortless in all the right ways.
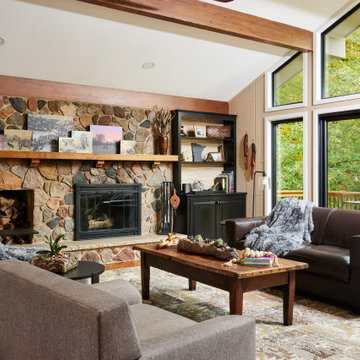
Bild på ett stort vintage allrum med öppen planlösning, med beige väggar, mellanmörkt trägolv, en standard öppen spis, en spiselkrans i sten, brunt golv och en hemmabar
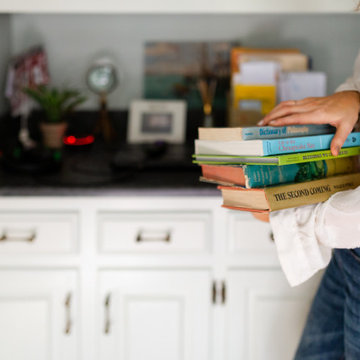
When it came to the styling of Rebecca’s built-in book-shelf we choose to take an artistic approach. We knew that the space would be home to Rebecca’s collection of vintage and design books along with treasures picked up over the years and/or made by her children. We wanted the shelf to feel curated and familiar, we wanted it to feel like home.
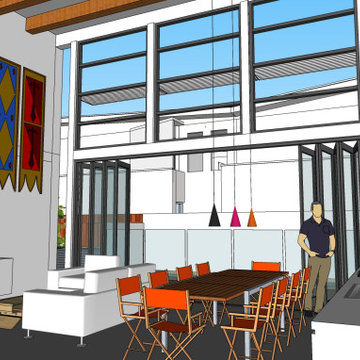
Double height shared Common Room is 50sqm providing room for TV watching library shelving, dining for all residents with communal kitchenette. Glass pool fencing can be seen outside
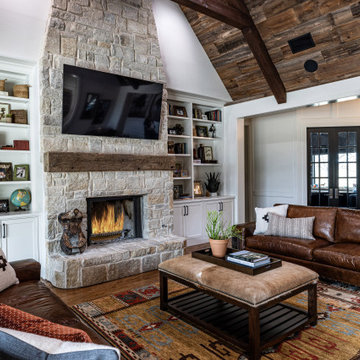
This family room was designed around the existing fireplace. Custom built-in bookcases added storage and display for the client. The existing exposed ceiling beams remained untouched during the remodel process, only the found barn-wood was installed adding the perfect touch of "farm" to this farmhouse design. Columns that separated the family room and entry were removed to make the space feel more open and airy.
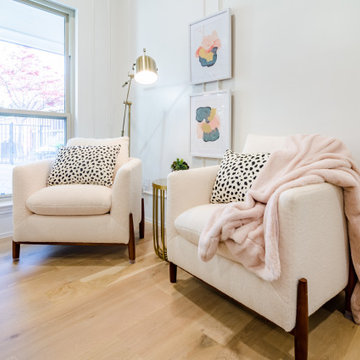
Foto på ett mellanstort vintage avskilt allrum, med ett spelrum, vita väggar, ljust trägolv och en väggmonterad TV
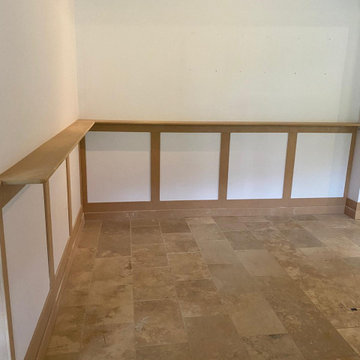
Our clients were keen to get more from this space. They didn't use the pool so were looking for a space that they could get more use out of. Big entertainers they wanted a multifunctional space that could accommodate many guests at a time. The space has be redesigned to incorporate a home bar area, large dining space and lounge and sitting space as well as dance floor.
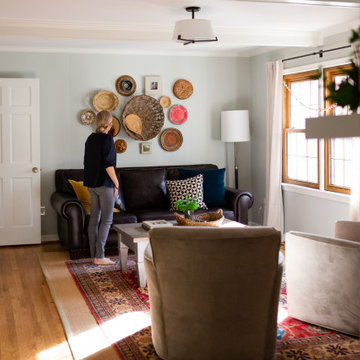
One of my favorite styling projects that I have had the pleasure of working on over the past couple of years has been with my friend and client, Rebecca Hurt. Rebecca and her family moved into their 2,500 sq ft home just shortly before we were introduced. Coming from a 1,900 sq ft house, the move was quite a big one and so, feeling a bit overwhelmed, Rebecca reached out for some help. Between her down-to-earth vibes, her love of California, and her beautiful collection of home decor I knew that we were going to click. Over the past couple of years, we have methodically worked together on styling the Hurt’s home, infusing their love of vintage and travel finds with the more traditional bones of the space. It has been such a pleasure getting to know Rebecca not only as a client but as a friend. Today, Rebecca shares with us a little bit about herself and how she is currently making room for peace.
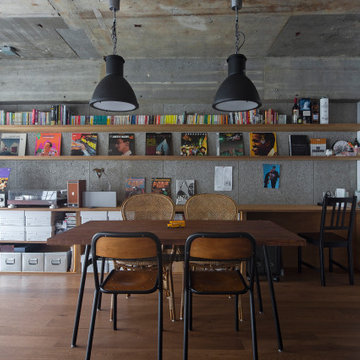
Bild på ett industriellt allrum med öppen planlösning, med ett bibliotek, grå väggar, plywoodgolv och brunt golv
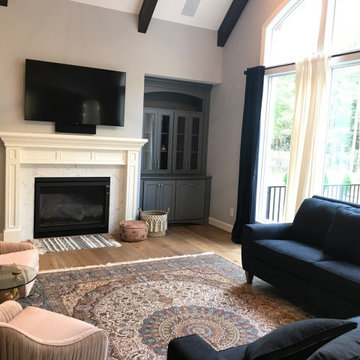
Sandal Oak Hardwood – The Ventura Hardwood Flooring Collection is designed to look gently aged and weathered, while still being durable and stain resistant.
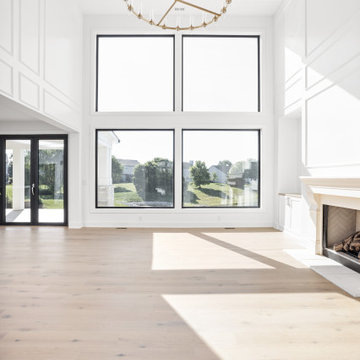
Family room with expansive ceiling, picture frame trim, exposed beams, gas fireplace, aluminum windows and chandelier.
Exempel på ett mycket stort klassiskt allrum med öppen planlösning, med en hemmabar, vita väggar, ljust trägolv, en standard öppen spis, en väggmonterad TV och flerfärgat golv
Exempel på ett mycket stort klassiskt allrum med öppen planlösning, med en hemmabar, vita väggar, ljust trägolv, en standard öppen spis, en väggmonterad TV och flerfärgat golv
116 foton på allrum
4