2 713 foton på allrum
Sortera efter:
Budget
Sortera efter:Populärt i dag
161 - 180 av 2 713 foton
Artikel 1 av 3

Bibliothèque mur offre quant à elle une belle mise en valeur de la gaité de pièce, soulignée par une couleur affirmée.
Modern inredning av ett litet allrum med öppen planlösning, med ett bibliotek, gröna väggar, ljust trägolv, en inbyggd mediavägg och beiget golv
Modern inredning av ett litet allrum med öppen planlösning, med ett bibliotek, gröna väggar, ljust trägolv, en inbyggd mediavägg och beiget golv

The best features of this loft were formerly obscured by its worst. While the apartment has a rich history—it’s located in a former bike factory, it lacked a cohesive floor plan that allowed any substantive living space.
A retired teacher rented out the loft for 10 years before an unexpected fire in a lower apartment necessitated a full building overhaul. He jumped at the chance to renovate the apartment and asked InSitu to design a remodel to improve how it functioned and elevate the interior. We created a plan that reorganizes the kitchen and dining spaces, integrates abundant storage, and weaves in an understated material palette that better highlights the space’s cool industrial character.
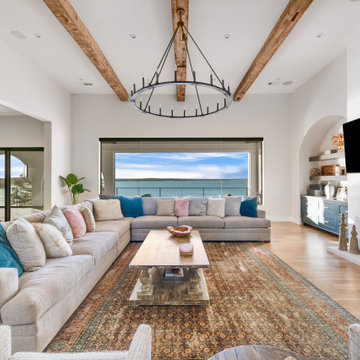
Family room with custom cabinets and floating shelves, large custom sectional and swivel chairs.
Idéer för medelhavsstil allrum, med en standard öppen spis och en spiselkrans i betong
Idéer för medelhavsstil allrum, med en standard öppen spis och en spiselkrans i betong
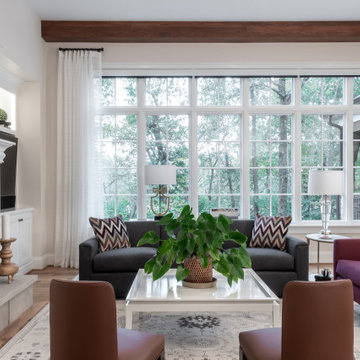
Interior Design by others.
French country chateau, Villa Coublay, is set amid a beautiful wooded backdrop. Native stone veneer with red brick accents, stained cypress shutters, and timber-framed columns and brackets add to this estate's charm and authenticity.
A twelve-foot tall family room ceiling allows for expansive glass at the southern wall taking advantage of the forest view and providing passive heating in the winter months. A largely open plan design puts a modern spin on the classic French country exterior creating an unexpected juxtaposition, inspiring awe upon entry.
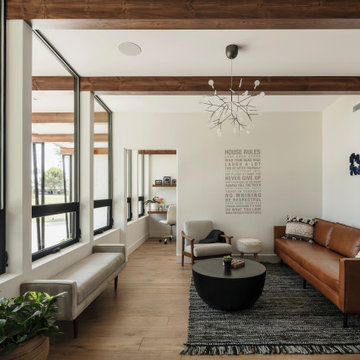
Inspiration för 60 tals allrum med öppen planlösning, med vita väggar, mellanmörkt trägolv och en väggmonterad TV

For the painted brick wall, we decided to keep the decor fairly natural with pops of color via the plants and texture via the woven elements. Having the T.V. on the mantel place wasn’t ideal but it was practical. As mentioned, this is the where the family gathers to read, watch T.V. and to live life. The T.V. had to stay. Ideally, we had hoped to offset the T.V. a bit from the fireplace instead of having it directly above it but again functionality ruled over aesthetic as the cables only went so far. We made up for it by creating visual interest through Rebecca’s unique collection of pieces.

Inspiration för ett lantligt allrum med öppen planlösning, med grå väggar, mörkt trägolv, en standard öppen spis, en spiselkrans i tegelsten och brunt golv

This lovely little modern farmhouse is located at the base of the foothills in one of Boulder’s most prized neighborhoods. Tucked onto a challenging narrow lot, this inviting and sustainably designed 2400 sf., 4 bedroom home lives much larger than its compact form. The open floor plan and vaulted ceilings of the Great room, kitchen and dining room lead to a beautiful covered back patio and lush, private back yard. These rooms are flooded with natural light and blend a warm Colorado material palette and heavy timber accents with a modern sensibility. A lyrical open-riser steel and wood stair floats above the baby grand in the center of the home and takes you to three bedrooms on the second floor. The Master has a covered balcony with exposed beamwork & warm Beetle-kill pine soffits, framing their million-dollar view of the Flatirons.
Its simple and familiar style is a modern twist on a classic farmhouse vernacular. The stone, Hardie board siding and standing seam metal roofing create a resilient and low-maintenance shell. The alley-loaded home has a solar-panel covered garage that was custom designed for the family’s active & athletic lifestyle (aka “lots of toys”). The front yard is a local food & water-wise Master-class, with beautiful rain-chains delivering roof run-off straight to the family garden.
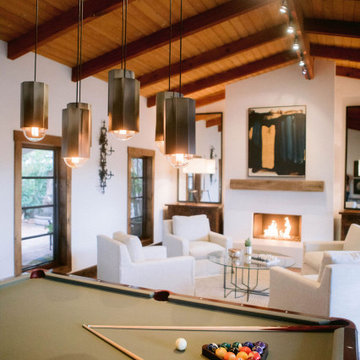
Klassisk inredning av ett allrum, med vita väggar, en standard öppen spis, brunt golv, ett spelrum och mellanmörkt trägolv
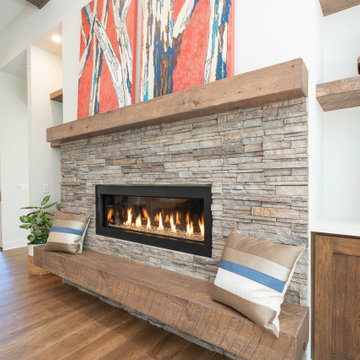
Eclectic Design displayed in this modern ranch layout. Wooden headers over doors and windows was the design hightlight from the start, and other design elements were put in place to compliment it.
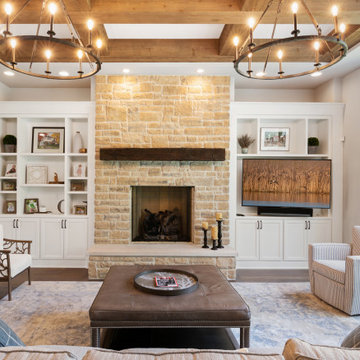
Inviting family room leading to kitchen and refreshment bar pass through. Made for entertaining.
Inredning av ett lantligt stort allrum, med mellanmörkt trägolv och en spiselkrans i sten
Inredning av ett lantligt stort allrum, med mellanmörkt trägolv och en spiselkrans i sten

Port Aransas Beach House, great room
Idéer för att renovera ett mycket stort maritimt allrum med öppen planlösning, med grå väggar, vinylgolv, en väggmonterad TV och brunt golv
Idéer för att renovera ett mycket stort maritimt allrum med öppen planlösning, med grå väggar, vinylgolv, en väggmonterad TV och brunt golv

Idéer för ett mellanstort 50 tals avskilt allrum, med en hemmabar, vita väggar, ljust trägolv, en standard öppen spis, en spiselkrans i tegelsten, en väggmonterad TV och brunt golv
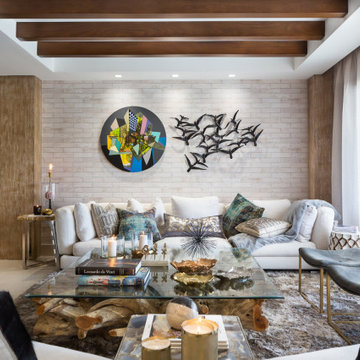
Exempel på ett modernt allrum med öppen planlösning, med beiget golv
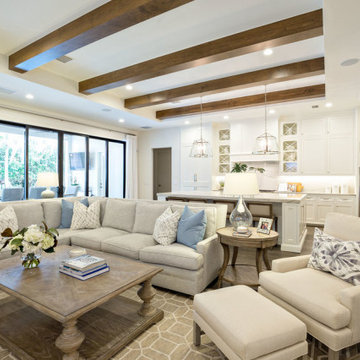
Exempel på ett stort klassiskt allrum med öppen planlösning, med vita väggar, mellanmörkt trägolv, en väggmonterad TV och brunt golv
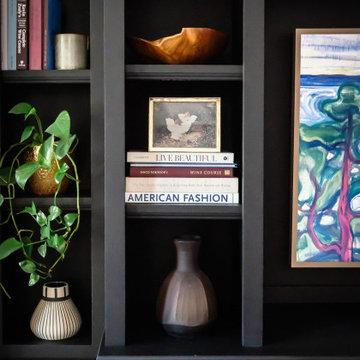
Set in the suburbs of Dallas, this custom-built home has great bones, but it's southern-traditional style and décor did not fit the taste of its new homeowners. Family spaces and bedrooms were curated to allow for transition as the family grows. Unpretentious and inviting, these spaces better suit their lifestyle.
The living room was updated with refreshing, high-contrast paint, and modern lighting. A low-rise and deep seat sectional allows for lounging, cuddling, as well as pillow fort making. Toys are out of site in large wicker baskets, and fragile decorative objects are placed high on shelves, making this cozy space perfect for entertaining and playing.
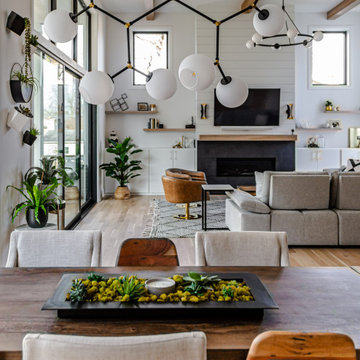
A modern farmhouse living room designed for a new construction home in Vienna, VA.
Bild på ett stort lantligt allrum med öppen planlösning, med vita väggar, ljust trägolv, en bred öppen spis, en spiselkrans i trä, en väggmonterad TV och beiget golv
Bild på ett stort lantligt allrum med öppen planlösning, med vita väggar, ljust trägolv, en bred öppen spis, en spiselkrans i trä, en väggmonterad TV och beiget golv
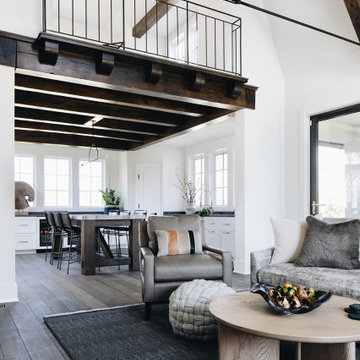
Idéer för ett mellanstort modernt allrum, med vita väggar, mörkt trägolv, en standard öppen spis, en spiselkrans i gips och brunt golv
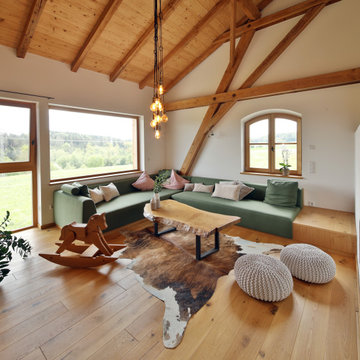
Foto på ett lantligt allrum med öppen planlösning, med vita väggar, mellanmörkt trägolv och brunt golv

Inredning av ett 50 tals allrum, med ett bibliotek, mellanmörkt trägolv, en bred öppen spis och en spiselkrans i betong
2 713 foton på allrum
9