1 667 foton på allrum
Sortera efter:
Budget
Sortera efter:Populärt i dag
41 - 60 av 1 667 foton
Artikel 1 av 3

Country farmhouse with joined family room and kitchen.
Exempel på ett mellanstort lantligt allrum med öppen planlösning, med vita väggar, mellanmörkt trägolv, en väggmonterad TV och brunt golv
Exempel på ett mellanstort lantligt allrum med öppen planlösning, med vita väggar, mellanmörkt trägolv, en väggmonterad TV och brunt golv
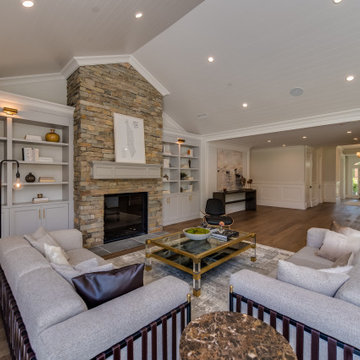
Incredibly open family room with built in bookshelves, vaulted ceilings with shiplap, floor to ceiling stone fireplace with sydney peak stone, French oak floors, Restoration Hardware museum lighting.
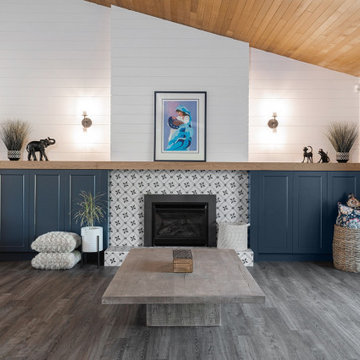
Idéer för att renovera ett stort funkis allrum med öppen planlösning, med grå väggar, vinylgolv, en standard öppen spis, en spiselkrans i trä och grått golv

Foto på ett vintage allrum, med vita väggar, en standard öppen spis, en spiselkrans i trä och brunt golv

The open great room, which includes the oversize kitchen and dedicated dining area, is a cozy blend of ocean blues, sandy beiges and oyster whites.
Inspiration för ett maritimt allrum med öppen planlösning, med grå väggar, mörkt trägolv, brunt golv och en väggmonterad TV
Inspiration för ett maritimt allrum med öppen planlösning, med grå väggar, mörkt trägolv, brunt golv och en väggmonterad TV

Idéer för att renovera ett stort funkis allrum med öppen planlösning, med ett bibliotek, gula väggar och mellanmörkt trägolv
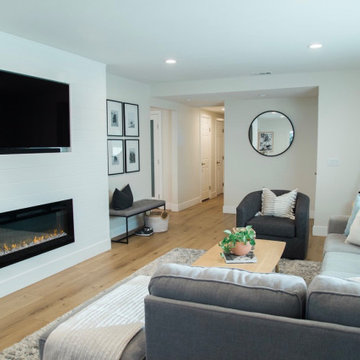
Maritim inredning av ett mellanstort allrum med öppen planlösning, med vita väggar, ljust trägolv, en standard öppen spis, en spiselkrans i trä, en inbyggd mediavägg och brunt golv

Charming Lowcountry-style farmhouse family room with shiplap walls and ceiling; reclaimed wood mantel, hand scraped white oak floors, French doors opening to the pool

Inspiration för mycket stora moderna allrum med öppen planlösning, med vita väggar, ljust trägolv, en standard öppen spis, en spiselkrans i sten och en väggmonterad TV

We updated this 1907 two-story family home for re-sale. We added modern design elements and amenities while retaining the home’s original charm in the layout and key details. The aim was to optimize the value of the property for a prospective buyer, within a reasonable budget.
New French doors from kitchen and a rear bedroom open out to a new bi-level deck that allows good sight lines, functional outdoor living space, and easy access to a garden full of mature fruit trees. French doors from an upstairs bedroom open out to a private high deck overlooking the garden. The garage has been converted to a family room that opens to the garden.
The bathrooms and kitchen were remodeled the kitchen with simple, light, classic materials and contemporary lighting fixtures. New windows and skylights flood the spaces with light. Stained wood windows and doors at the kitchen pick up on the original stained wood of the other living spaces.
New redwood picture molding was created for the living room where traces in the plaster suggested that picture molding has originally been. A sweet corner window seat at the living room was restored. At a downstairs bedroom we created a new plate rail and other redwood trim matching the original at the dining room. The original dining room hutch and woodwork were restored and a new mantel built for the fireplace.
We built deep shelves into space carved out of the attic next to upstairs bedrooms and added other built-ins for character and usefulness. Storage was created in nooks throughout the house. A small room off the kitchen was set up for efficient laundry and pantry space.
We provided the future owner of the house with plans showing design possibilities for expanding the house and creating a master suite with upstairs roof dormers and a small addition downstairs. The proposed design would optimize the house for current use while respecting the original integrity of the house.
Photography: John Hayes, Open Homes Photography
https://saikleyarchitects.com/portfolio/classic-craftsman-update/

Interior Design: Liz Stiving-Nichols Photography: Michael J. Lee
Idéer för maritima allrum, med blå väggar, mörkt trägolv och brunt golv
Idéer för maritima allrum, med blå väggar, mörkt trägolv och brunt golv

Custom fireplace design with 3-way horizontal fireplace unit. This intricate design includes a concealed audio cabinet with custom slatted doors, lots of hidden storage with touch latch hardware and custom corner cabinet door detail. Walnut veneer material is complimented with a black Dekton surface by Cosentino.
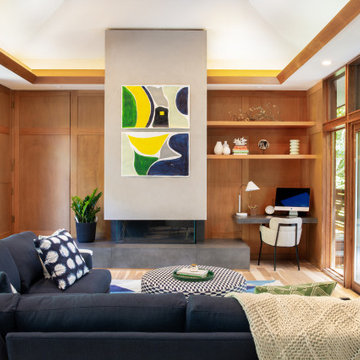
Concrete Hearth, Hickory Flooring, Pella Windows & Doors
Idéer för ett 60 tals allrum, med ljust trägolv, en dubbelsidig öppen spis och en spiselkrans i betong
Idéer för ett 60 tals allrum, med ljust trägolv, en dubbelsidig öppen spis och en spiselkrans i betong

An unfinished basement was turned into a multi functional room where the entire three generational family can gather to watch sports, play pool or games. A small kitchen allows for drinks and quick snacks. A separate room for the grandchildren allows place space while the parents are nearby. Want to do a puzzle or play a board game, there's a perfect table for that. Luxury vinyl floors, plenty of lighting and comfy furniture, including a sleeper sofa, make this the most used space in the house.
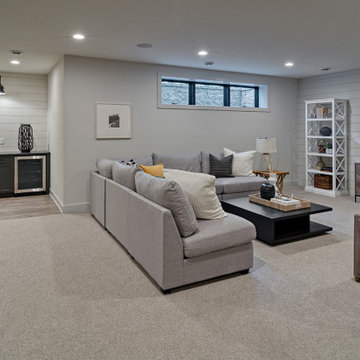
Lower Level: Bar, entertainment area
Exempel på ett stort lantligt allrum med öppen planlösning, med ett spelrum, grå väggar, heltäckningsmatta, en väggmonterad TV och beiget golv
Exempel på ett stort lantligt allrum med öppen planlösning, med ett spelrum, grå väggar, heltäckningsmatta, en väggmonterad TV och beiget golv

Dramatic double-height Living Room with chevron paneling, gas fireplace with elegant stone surround, and exposed rustic beams
Idéer för lantliga allrum på loftet, med ett bibliotek, mellanmörkt trägolv och en spiselkrans i sten
Idéer för lantliga allrum på loftet, med ett bibliotek, mellanmörkt trägolv och en spiselkrans i sten

Maritim inredning av ett allrum, med grå väggar, en inbyggd mediavägg, en standard öppen spis och mörkt trägolv

The focal point in the family room is the unmistakable yet restrained marble- clad fireplace surround. The modernity of the mantle contrasts the traditional-styled ship lap above. Floating shelves in a natural finish are used to display family memories while the enclosed cabinets offer ample storage.
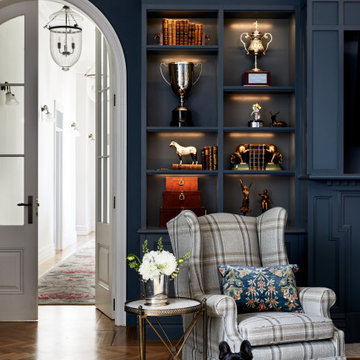
Family room and resident hound.
Bild på ett stort vintage avskilt allrum, med blå väggar, mellanmörkt trägolv, en standard öppen spis, en spiselkrans i sten och en väggmonterad TV
Bild på ett stort vintage avskilt allrum, med blå väggar, mellanmörkt trägolv, en standard öppen spis, en spiselkrans i sten och en väggmonterad TV

Lantlig inredning av ett mellanstort avskilt allrum, med blå väggar, ljust trägolv, en spiselkrans i sten, en väggmonterad TV och beiget golv
1 667 foton på allrum
3