206 foton på allrum
Sortera efter:Populärt i dag
1 - 20 av 206 foton
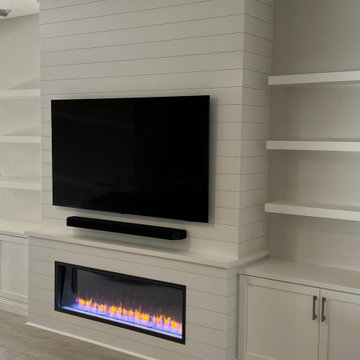
Design and construction of large entertainment unit with electric fireplace, storage cabinets and floating shelves. This remodel also included new tile floor and entire home paint

Exempel på ett mellanstort lantligt allrum med öppen planlösning, med vita väggar, mellanmörkt trägolv, en standard öppen spis, en väggmonterad TV och brunt golv

The homeowner provided us an inspiration photo for this built in electric fireplace with shiplap, shelving and drawers. We brought the project to life with Fashion Cabinets white painted cabinets and shelves, MDF shiplap and a Dimplex Ignite fireplace.

Modern farmhouse new construction great room in Haymarket, VA.
Idéer för att renovera ett mellanstort lantligt allrum med öppen planlösning, med vita väggar, vinylgolv, en dubbelsidig öppen spis, en väggmonterad TV och brunt golv
Idéer för att renovera ett mellanstort lantligt allrum med öppen planlösning, med vita väggar, vinylgolv, en dubbelsidig öppen spis, en väggmonterad TV och brunt golv

Foto på ett mellanstort vintage allrum med öppen planlösning, med grå väggar, ljust trägolv, en standard öppen spis och en väggmonterad TV

Completely remodeled beach house with an open floor plan, beautiful light wood floors and an amazing view of the water. After walking through the entry with the open living room on the right you enter the expanse with the sitting room at the left and the family room to the right. The original double sided fireplace is updated by removing the interior walls and adding a white on white shiplap and brick combination separated by a custom wood mantle the wraps completely around.

Shiplap, new lighting, Sherwin Williams Pure White paint, quartz and new windows provide a bright new modern updated look.
Anew Home Staging in Alpharetta. A certified home stager and redesigner in Alpharetta.
Interior Design information:
https://anewhomedesign.com/interior-design

This tall wall for the fireplace had art niches that I wanted removed along with the boring white tile border around the fireplace. I wanted a clean and simple look. I replaced the white tile that surrounded the inside of the fireplace with black glass mosaic tile. This helped to give the fireplace opening a more solid look.
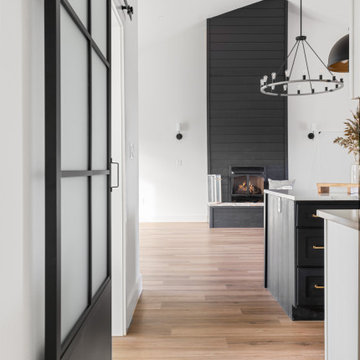
A glimpse into the family room that offers a gas fireplace with stone hearth and vaulted ceilings with custom lighting and hardwood floors.
Modern inredning av ett stort allrum med öppen planlösning, med mellanmörkt trägolv, en standard öppen spis och brunt golv
Modern inredning av ett stort allrum med öppen planlösning, med mellanmörkt trägolv, en standard öppen spis och brunt golv

Ship lap fireplace surround. Used James Hardie Artisan siding to meet code. hardie plank is non-combustible. 72 inch Xtroidiare gas insert fireplace. White walls are Chantilly Lace and Fireplace Surround is Kendal Charcoal from Benjamin Moore

Conversion of a wood burning fireplace to gas.
Added custom cabinetry and floating shelves on either side.
Shiplap siding.
Hidden TV Cables and mount.
200 year old barn beam as mantle.

Fireplace Re-Design
Bild på ett stort lantligt allrum, med vita väggar, laminatgolv, en standard öppen spis och beiget golv
Bild på ett stort lantligt allrum, med vita väggar, laminatgolv, en standard öppen spis och beiget golv

Idéer för ett stort modernt allrum med öppen planlösning, med grå väggar, mellanmörkt trägolv, en standard öppen spis, en väggmonterad TV och brunt golv
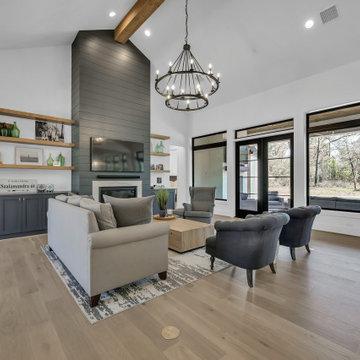
Inredning av ett klassiskt stort allrum med öppen planlösning, med vita väggar, mellanmörkt trägolv, en standard öppen spis, en väggmonterad TV och brunt golv

Exempel på ett mycket stort klassiskt allrum med öppen planlösning, med svarta väggar, heltäckningsmatta, en bred öppen spis, en väggmonterad TV och grått golv

Rez de chaussée, plusieurs murs ont été abattus afin d'avoir une grande pièce à vivre au rez-de-chaussée.
La cheminée à été rafraîchie avec un parquet bois sur le dessus au lieu du crépi qu'il y avait avant.
Une grande baie vitrée donne beaucoup de lumière.
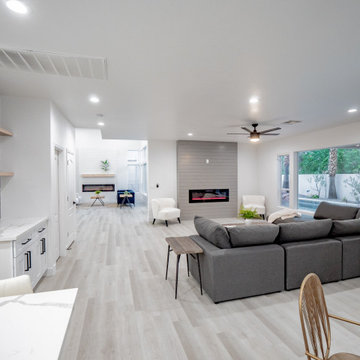
Inspiration för mellanstora moderna allrum med öppen planlösning, med vita väggar, laminatgolv, en standard öppen spis och grått golv
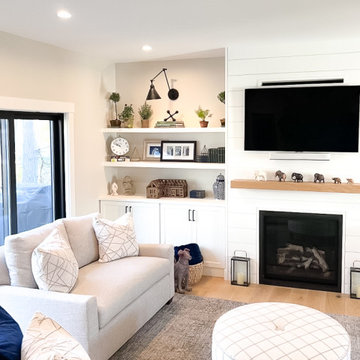
Modern Farmhouse Living Room - Shiplap fireplace accent wall and built-ins
Lantlig inredning av ett stort allrum med öppen planlösning, med beige väggar, ljust trägolv, en standard öppen spis och en väggmonterad TV
Lantlig inredning av ett stort allrum med öppen planlösning, med beige väggar, ljust trägolv, en standard öppen spis och en väggmonterad TV
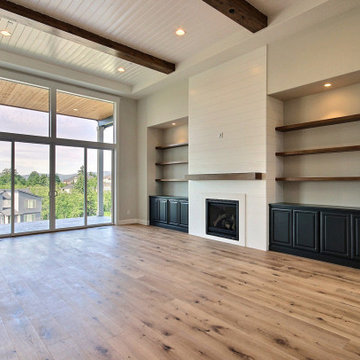
This Multi-Level Transitional Craftsman Home Features Blended Indoor/Outdoor Living, a Split-Bedroom Layout for Privacy in The Master Suite and Boasts Both a Master & Guest Suite on The Main Level!
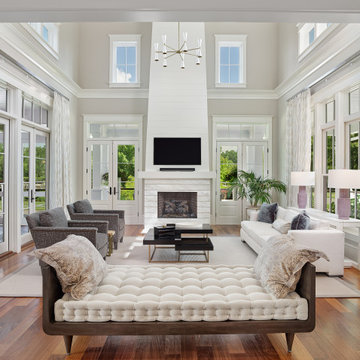
A light drenched gathering room for a large family or entertaining overs plenty of comfortable seating. The daybed in the forefront offers comfortable seating and also subtly divides two functional spaces. The fireplace surround is cleverly fabricated of Calcutta Marble to mimic the shiplap above the mantle.
Photography by Holger Obenaus
206 foton på allrum
1