100 foton på allrum
Sortera efter:
Budget
Sortera efter:Populärt i dag
1 - 20 av 100 foton
Artikel 1 av 3

Idéer för att renovera ett stort funkis allrum med öppen planlösning, med ett bibliotek, gula väggar och mellanmörkt trägolv

Idéer för att renovera ett vintage allrum med öppen planlösning, med vita väggar, mellanmörkt trägolv, en väggmonterad TV och brunt golv

Idéer för ett stort maritimt allrum med öppen planlösning, med bruna väggar, vinylgolv, en väggmonterad TV och brunt golv

Formal living room with a coffered ceiling, floor-length windows, custom window treatments, and wood flooring.
Medelhavsstil inredning av ett mycket stort allrum med öppen planlösning, med vita väggar, mörkt trägolv och flerfärgat golv
Medelhavsstil inredning av ett mycket stort allrum med öppen planlösning, med vita väggar, mörkt trägolv och flerfärgat golv

The Pantone Color Institute has chosen the main color of 2023 — it became a crimson-red shade called Viva Magenta. According to the Institute team, next year will be led by this shade.
"It is a color that combines warm and cool tones, past and future, physical and virtual reality," explained Laurie Pressman, vice president of the Pantone Color Institute.
Our creative and enthusiastic team has created an interior in honor of the color of the year, where Viva Magenta is the center of attention for your eyes.
?This color very aesthetically combines modernity and classic style. It is incredibly inspiring and we are ready to work with the main color of the year!
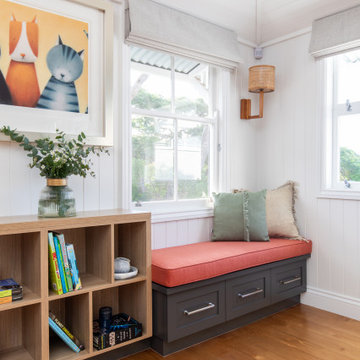
Idéer för att renovera ett vintage allrum med öppen planlösning, med vita väggar, mellanmörkt trägolv, en väggmonterad TV och brunt golv
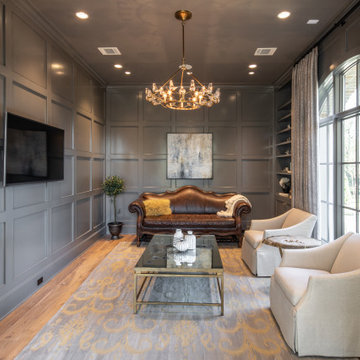
Inspiration för ett medelhavsstil avskilt allrum, med grå väggar, mellanmörkt trägolv och en väggmonterad TV

In the original part of the house there was a large room with a walkway through the middle. We turned the smaller side of the room into a beautiful library to house their books. Custom cabinetry houses a window seating extra storage featuring stunning custom cabinetry lighting.
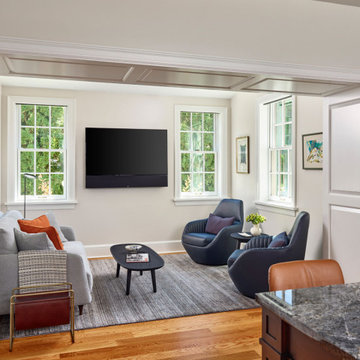
In this renovation we opened up a lot of smaller spaces to create a useful mudroom entrance and roomy kitchen. This little sitting area/ mini family room is a new addition off the kitchen--a place where everyone wants to hang out.
Photo: (c) Jeffrey Totaro, 2022

Inspired by their Costa Rican adventures, the owners decided on a combination french door with screen doors. These open the Family Room onto the new private, shaded deck space.

Individual geplant TV Schrank
Idéer för att renovera ett stort lantligt allrum med öppen planlösning, med ett bibliotek, blå väggar, mellanmörkt trägolv, en dold TV och brunt golv
Idéer för att renovera ett stort lantligt allrum med öppen planlösning, med ett bibliotek, blå väggar, mellanmörkt trägolv, en dold TV och brunt golv
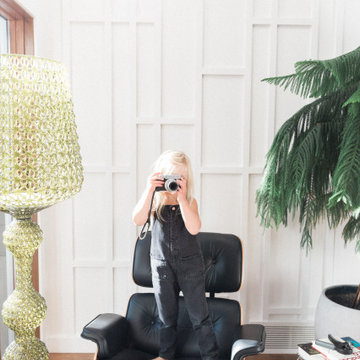
Bild på ett stort funkis allrum på loftet, med ett bibliotek, vita väggar, mellanmörkt trägolv, en inbyggd mediavägg och brunt golv
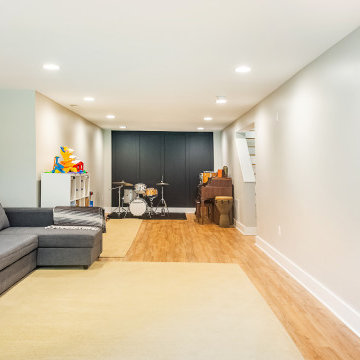
Neutral Living Room with black accent wood wall panelling and a mid-size sectional.
Foto på ett mellanstort vintage allrum med öppen planlösning, med vinylgolv, brunt golv och grå väggar
Foto på ett mellanstort vintage allrum med öppen planlösning, med vinylgolv, brunt golv och grå väggar
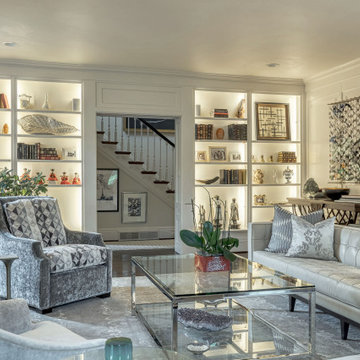
This grand and historic home renovation transformed the structure from the ground up, creating a versatile, multifunctional space. Meticulous planning and creative design brought the client's vision to life, optimizing functionality throughout.
This living room exudes luxury with plush furnishings, inviting seating, and a striking fireplace adorned with art. Open shelving displays curated decor, adding to the room's thoughtful design.
---
Project by Wiles Design Group. Their Cedar Rapids-based design studio serves the entire Midwest, including Iowa City, Dubuque, Davenport, and Waterloo, as well as North Missouri and St. Louis.
For more about Wiles Design Group, see here: https://wilesdesigngroup.com/
To learn more about this project, see here: https://wilesdesigngroup.com/st-louis-historic-home-renovation

The bar itself has varying levels of privacy for its members. The main room is the most open and is dramatically encircled by glass display cases housing members’ private stock. A Japanese style bar anchors the middle of the room, while adjacent semi-private spaces have exclusive views of Lido Park. Complete privacy is provided via two VIP rooms accessible only by the owner.
AWARDS
Restaurant & Bar Design Awards | London
PUBLISHED
World Interior News | London
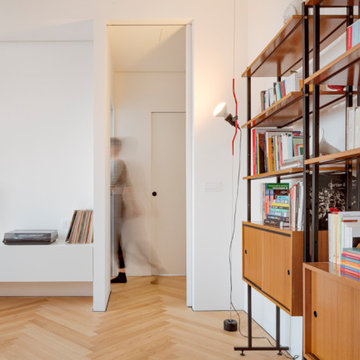
Vista dall'ingresso
Bild på ett mellanstort funkis allrum med öppen planlösning, med ett bibliotek, vita väggar, ljust trägolv och en väggmonterad TV
Bild på ett mellanstort funkis allrum med öppen planlösning, med ett bibliotek, vita väggar, ljust trägolv och en väggmonterad TV
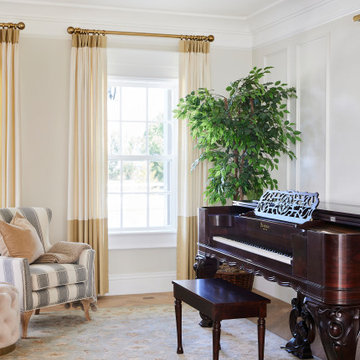
Inredning av ett klassiskt stort avskilt allrum, med ett musikrum, vita väggar och ljust trägolv

Inredning av ett maritimt allrum med öppen planlösning, med ett spelrum, flerfärgade väggar, mörkt trägolv, en väggmonterad TV och brunt golv

The bar itself has varying levels of privacy for its members. The main room is the most open and is dramatically encircled by glass display cases housing members’ private stock. A Japanese style bar anchors the middle of the room, while adjacent semi-private spaces have exclusive views of Lido Park. Complete privacy is provided via two VIP rooms accessible only by the owner.
AWARDS
Restaurant & Bar Design Awards | London
PUBLISHED
World Interior News | London
100 foton på allrum
1
