81 foton på allrum
Sortera efter:
Budget
Sortera efter:Populärt i dag
1 - 20 av 81 foton
Artikel 1 av 3

Idéer för stora skandinaviska allrum med öppen planlösning, med ett musikrum, grå väggar, bambugolv, en hängande öppen spis, en spiselkrans i metall, en väggmonterad TV och brunt golv

A cozy family room with wallpaper on the ceiling and walls. An inviting space that is comfortable and inviting with biophilic colors.
Bild på ett mellanstort vintage avskilt allrum, med gröna väggar, mellanmörkt trägolv, en standard öppen spis, en spiselkrans i sten, en väggmonterad TV och beiget golv
Bild på ett mellanstort vintage avskilt allrum, med gröna väggar, mellanmörkt trägolv, en standard öppen spis, en spiselkrans i sten, en väggmonterad TV och beiget golv

This once unused garage has been transformed into a private suite masterpiece! Featuring a full kitchen, living room, bedroom and 2 bathrooms, who would have thought that this ADU used to be a garage that gathered dust?

Though partially below grade, there is no shortage of natural light beaming through the large windows in this space. Sofas by Vanguard; pillow wools by Style Library / Morris & Co.

Meine Kunden wünschten sich ein Gästezimmer. Das würde zwar nur wenig genutzt werden, aber der Raum über der Garage war nun einmal fällig.
Da wir im Wohnzimmer keinen Kamin unterbringen konnten, habe ich aus diesem ungeliebtem Appendix ein "Winterwohnzimmer" gemacht, den hier war ein Schornstein gar kein Problem,
Zwei neue Dachflächenfenster sorgen für Helligkeit und die beiden Durchbrüche zum Flur sorgen dafür, dass dieser auch etwas von der neuen Lichtquelle profitiert und das zwei Wohnzimmer nicht mehr nur ein Anhängsel ist.
Gäste kommen jetzt häufiger als geplant - aus dem Sofa läßt sich in wenigen Minuten ein sehr komfortables Bett machen.

The family room is the primary living space in the home, with beautifully detailed fireplace and built-in shelving surround, as well as a complete window wall to the lush back yard. The stained glass windows and panels were designed and made by the homeowner.
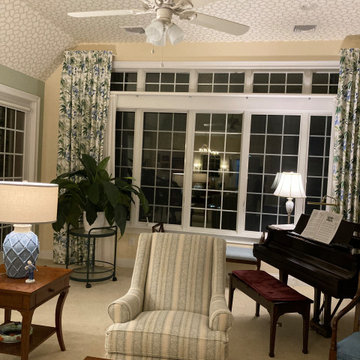
These sweet widowed retirees met at church, fell in love and married in 2019. Soon after, they moved into one of the lovely estate homes at Dunwoody Village. The leather sofas that they purchased turned out to be too low and soft to meet their needs. We selected a beautiful, supportive sofa upholstered with a worry free performance fabric and two lovely swivel chairs in a coordinating fabric. The wood cocktail table has a unique contrasting woven accents. The generously sized ceramic lamps on the graceful end tables offer ample light.They needed window treatments to enliven the decor. The artful floral fabric chosen for the drapery is a perfect fit for the lady of the house, who is an avid gardener and painter. The same fabric was used on the smart valances in the kitchen to tie the adjoining spaces together. The trellis wall paper on the vaulted ceiling makes the space feel like an atrium in springtime.
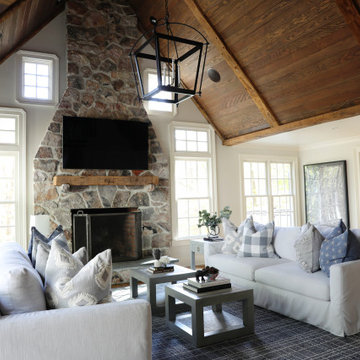
Farmhouse furnished, styled, & staged around this stunner stone fireplace and exposed wood beam ceiling.
Inredning av ett lantligt stort allrum med öppen planlösning, med vita väggar, ljust trägolv, en spiselkrans i sten och brunt golv
Inredning av ett lantligt stort allrum med öppen planlösning, med vita väggar, ljust trägolv, en spiselkrans i sten och brunt golv

As in most homes, the family room and kitchen is the hub of the home. Walls and ceiling are papered with a look like grass cloth vinyl, offering just a bit of texture and interest. Flanking custom Kravet sofas provide a comfortable place to talk to the cook! The game table expands for additional players or a large puzzle. The mural depicts the over 50 acres of ponds, rolling hills and two covered bridges built by the home owner.

Idéer för att renovera ett stort funkis allrum, med ett spelrum, vita väggar, mellanmörkt trägolv, en öppen hörnspis, en spiselkrans i gips och brunt golv
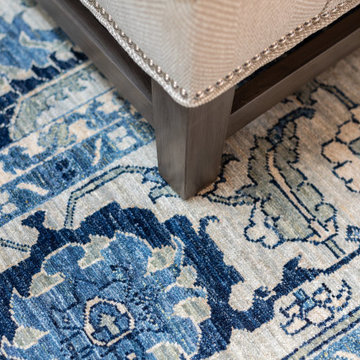
As in most homes, the family room and kitchen is the hub of the home. Walls and ceiling are papered with a look like grass cloth vinyl, offering just a bit of texture and interest. Flanking custom Kravet sofas provide a comfortable place to talk to the cook! The game table expands for additional players or a large puzzle. The mural depicts the over 50 acres of ponds, rolling hills and two covered bridges built by the home owner.

The family room is the primary living space in the home, with beautifully detailed fireplace and built-in shelving surround, as well as a complete window wall to the lush back yard. The stained glass windows and panels were designed and made by the homeowner.
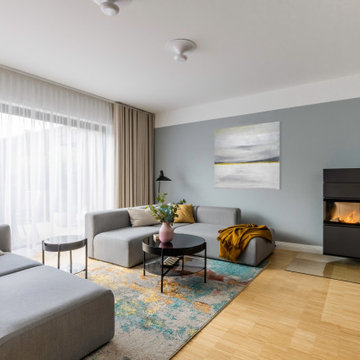
Inredning av ett skandinaviskt stort allrum med öppen planlösning, med ett musikrum, grå väggar, bambugolv, en hängande öppen spis, en spiselkrans i metall, en väggmonterad TV och brunt golv
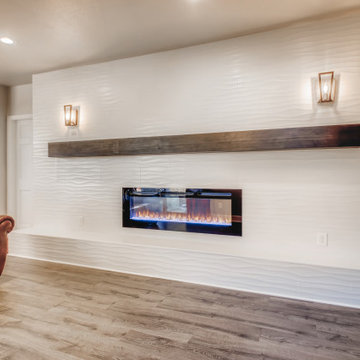
A beautiful linear fire place surrounded by white ceramic tile. Above the fire place is a large brown wooden mantle with two metallic light fixtures. The walls are egg shell white with large white, flat trim. A T.V. and T.V. mount is on the wall at the end of the room. Above the T.V is a sky light to illuminate the white room.
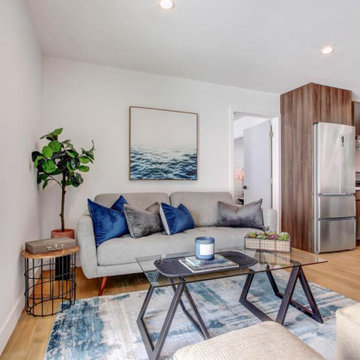
This once unused garage has been transformed into a private suite masterpiece! Featuring a full kitchen, living room, bedroom and 2 bathrooms, who would have thought that this ADU used to be a garage that gathered dust?

There is only one name " just imagine wallpapers" in the field of wallpaper installation service in kolkata. They are the best wallpaper importer in kolkata as well as the best wallpaper dealer in kolkata. They provides the customer the best wallpaper at the cheapest price in kolkata.
visit for more info - https://justimaginewallpapers.com/
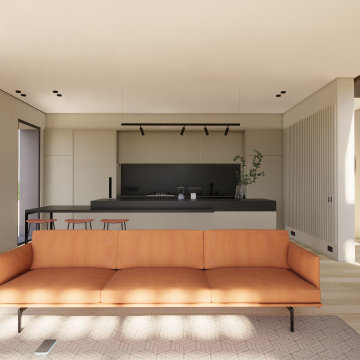
Salón comedor de tonos color tierra y materiales nobles. El equilibrio perfecto entre elegancia y calidez. Sofá de tres plazas color coral, frente a dos butacas de madera. Mueble de chimenea diseño a medida, con Tv oculta tras vidrio negro. Lámparas colgantes minimalistas.
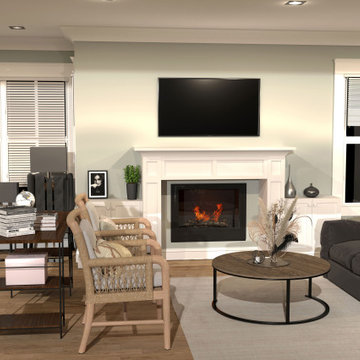
REMODELLING THE PORTION OF THE LIVING-ROOM & FAMILY-ROOM AREA. CREATING THE BEAUTIFULLY MADE MOULDING SYSTEM WITH CABINET (OPT.01) WITHOUT CABINET (OPT.02) NEXT TO THE MOULDING WITH THE FIREPLACE.
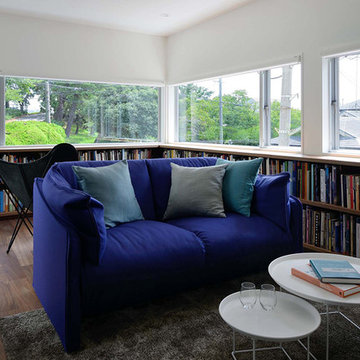
リビング隅の図書室のようなラウンジ。横長のコーナーウインドウを通して、はす向かいの公園の緑を望みながらゆっくりと本を読むことができます。この窓高さは、外観や他のインテリア同様、建設前にBIM(3次元CAD)モデルでシミュレーションして調度良い高さを決定しています。
Idéer för att renovera ett litet funkis allrum med öppen planlösning, med vita väggar, plywoodgolv, en fristående TV och brunt golv
Idéer för att renovera ett litet funkis allrum med öppen planlösning, med vita väggar, plywoodgolv, en fristående TV och brunt golv
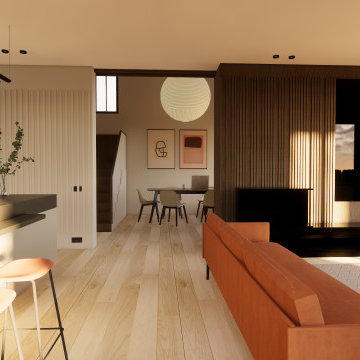
Salón comedor de tonos color tierra y materiales nobles. El equilibrio perfecto entre elegancia y calidez. Sofá de tres plazas color coral, frente a dos butacas de madera. Mueble de chimenea diseño a medida, con Tv oculta tras vidrio negro. Lámparas colgantes minimalistas.
81 foton på allrum
1