44 666 foton på allrum
Sortera efter:
Budget
Sortera efter:Populärt i dag
121 - 140 av 44 666 foton
Artikel 1 av 3
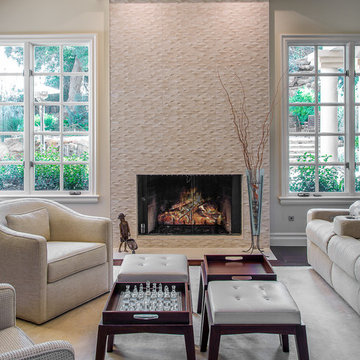
We designed a new coffered ceiling with lighting in each bay. And built out the fireplace with dimensional tile to the ceiling.
The color scheme was kept intentionally monochromatic to show off the different textures with the only color being touches of blue in the pillows and accessories to pick up the art glass.

Our clients wanted to update their living room with custom built-in cabinets and add a unique look with the metal fireplace and metal shelving. The results are stunning.

A comfortable living room surrounds a stone fireplace and white built-ins
Photo by Ashley Avila Photography
Idéer för att renovera ett vintage allrum, med beige väggar, mellanmörkt trägolv, en standard öppen spis, en spiselkrans i sten, TV i ett hörn och brunt golv
Idéer för att renovera ett vintage allrum, med beige väggar, mellanmörkt trägolv, en standard öppen spis, en spiselkrans i sten, TV i ett hörn och brunt golv
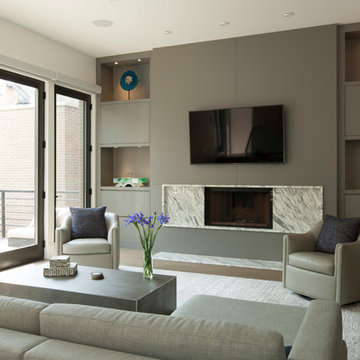
Inspiration för ett funkis allrum, med mörkt trägolv, en bred öppen spis, en spiselkrans i sten, en väggmonterad TV och brunt golv
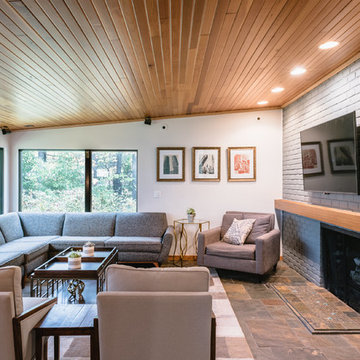
Foto på ett mellanstort 60 tals allrum med öppen planlösning, med vita väggar, skiffergolv, en standard öppen spis, en spiselkrans i trä, en väggmonterad TV och grått golv
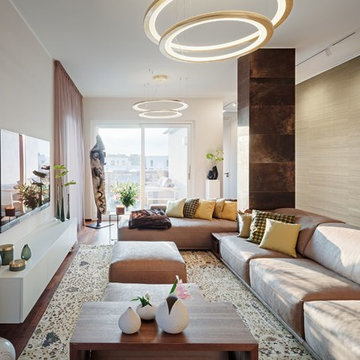
Wandfarben: Cooper Colours. Couch: GYFORM Italia. Leuchtringe: Florian Light. Lichtschienen: Wever & Ducre. Couchtisch und Konsole: Maßanfertigungen in Nussbaum, Design by Axel Schäfer für BERLINRODEO. Lederfliesen: Alphenberg. Sideboard: Morassutti. Tapete: ARTE International. Teppich: RUG STAR by Jürgen Dahlmanns. Gardinen und Kissen: Indes Fuggerhaus. Vasen und Dosen: ASA, guaxs und LSA. Fernseher: LG. Lautsprecher: devialet phantom gold. Kunstobjekte: Galerie Hirschmann
Fotos: Adrian Schulz Architekturfotografie
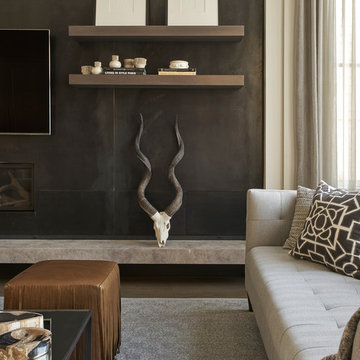
Mike Schwartz
Modern inredning av ett stort allrum med öppen planlösning, med en spiselkrans i metall, en väggmonterad TV, grå väggar, mörkt trägolv och en bred öppen spis
Modern inredning av ett stort allrum med öppen planlösning, med en spiselkrans i metall, en väggmonterad TV, grå väggar, mörkt trägolv och en bred öppen spis

Photos by Whitney Kamman
Foto på ett stort rustikt allrum med öppen planlösning, med en hemmabar, en bred öppen spis, en spiselkrans i sten, en väggmonterad TV, grå väggar, mörkt trägolv och brunt golv
Foto på ett stort rustikt allrum med öppen planlösning, med en hemmabar, en bred öppen spis, en spiselkrans i sten, en väggmonterad TV, grå väggar, mörkt trägolv och brunt golv
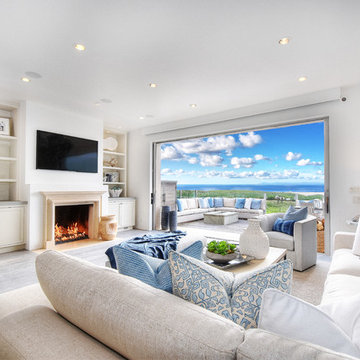
Exempel på ett stort maritimt allrum med öppen planlösning, med vita väggar, ljust trägolv, en standard öppen spis, en väggmonterad TV, grått golv och en spiselkrans i sten

Inredning av ett klassiskt mellanstort allrum med öppen planlösning, med grå väggar, mörkt trägolv, en bred öppen spis, en spiselkrans i metall, en väggmonterad TV och brunt golv

Klassisk inredning av ett stort allrum med öppen planlösning, med bruna väggar, en standard öppen spis, en spiselkrans i sten, en väggmonterad TV, klinkergolv i porslin och beiget golv
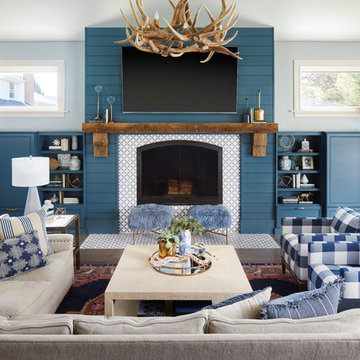
Bild på ett vintage allrum, med blå väggar, mörkt trägolv, en standard öppen spis, en spiselkrans i trä och en väggmonterad TV

Ric Stovall
Bild på ett stort rustikt allrum med öppen planlösning, med en hemmabar, beige väggar, mellanmörkt trägolv, en spiselkrans i metall, en väggmonterad TV, brunt golv och en bred öppen spis
Bild på ett stort rustikt allrum med öppen planlösning, med en hemmabar, beige väggar, mellanmörkt trägolv, en spiselkrans i metall, en väggmonterad TV, brunt golv och en bred öppen spis
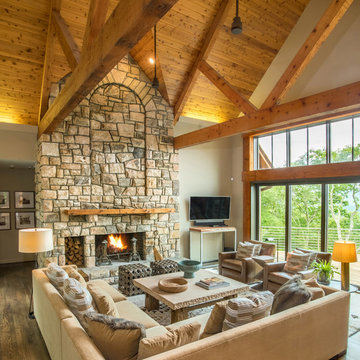
A modern mountain renovation of an inherited mountain home in North Carolina. We brought the 1990's home in the the 21st century with a redesign of living spaces, changing out dated windows for stacking doors, with an industrial vibe. The new design breaths and compliments the beautiful vistas outside, enhancing, not blocking.
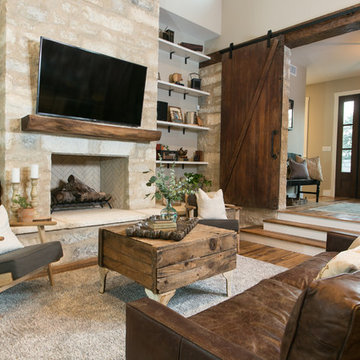
Idéer för stora lantliga allrum med öppen planlösning, med ett spelrum, beige väggar, mellanmörkt trägolv, en standard öppen spis, en spiselkrans i sten, en väggmonterad TV och brunt golv

Paint by Sherwin Williams
Body Color - City Loft - SW 7631
Trim Color - Custom Color - SW 8975/3535
Master Suite & Guest Bath - Site White - SW 7070
Girls' Rooms & Bath - White Beet - SW 6287
Exposed Beams & Banister Stain - Banister Beige - SW 3128-B
Gas Fireplace by Heat & Glo
Flooring & Tile by Macadam Floor & Design
Hardwood by Kentwood Floors
Hardwood Product Originals Series - Plateau in Brushed Hard Maple
Kitchen Backsplash by Tierra Sol
Tile Product - Tencer Tiempo in Glossy Shadow
Kitchen Backsplash Accent by Walker Zanger
Tile Product - Duquesa Tile in Jasmine
Sinks by Decolav
Slab Countertops by Wall to Wall Stone Corp
Kitchen Quartz Product True North Calcutta
Master Suite Quartz Product True North Venato Extra
Girls' Bath Quartz Product True North Pebble Beach
All Other Quartz Product True North Light Silt
Windows by Milgard Windows & Doors
Window Product Style Line® Series
Window Supplier Troyco - Window & Door
Window Treatments by Budget Blinds
Lighting by Destination Lighting
Fixtures by Crystorama Lighting
Interior Design by Tiffany Home Design
Custom Cabinetry & Storage by Northwood Cabinets
Customized & Built by Cascade West Development
Photography by ExposioHDR Portland
Original Plans by Alan Mascord Design Associates

Builder: Mike Schaap Builders
Photographer: Ashley Avila Photography
Both chic and sleek, this streamlined Art Modern-influenced home is the equivalent of a work of contemporary sculpture and includes many of the features of this cutting-edge style, including a smooth wall surface, horizontal lines, a flat roof and an enduring asymmetrical appeal. Updated amenities include large windows on both stories with expansive views that make it perfect for lakefront lots, with stone accents, floor plan and overall design that are anything but traditional.
Inside, the floor plan is spacious and airy. The 2,200-square foot first level features an open plan kitchen and dining area, a large living room with two story windows, a convenient laundry room and powder room and an inviting screened in porch that measures almost 400 square feet perfect for reading or relaxing. The three-car garage is also oversized, with almost 1,000 square feet of storage space. The other levels are equally roomy, with almost 2,000 square feet of living space in the lower level, where a family room with 10-foot ceilings, guest bedroom and bath, game room with shuffleboard and billiards are perfect for entertaining. Upstairs, the second level has more than 2,100 square feet and includes a large master bedroom suite complete with a spa-like bath with double vanity, a playroom and two additional family bedrooms with baths.
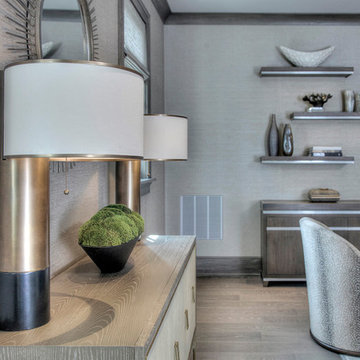
Inspiration för stora moderna avskilda allrum, med ett bibliotek, grå väggar, mörkt trägolv, en spiselkrans i sten, en väggmonterad TV och grått golv

Tricia Shay Photography
Inspiration för ett mellanstort lantligt allrum med öppen planlösning, med vita väggar, mörkt trägolv, en dubbelsidig öppen spis, en spiselkrans i sten, en dold TV och brunt golv
Inspiration för ett mellanstort lantligt allrum med öppen planlösning, med vita väggar, mörkt trägolv, en dubbelsidig öppen spis, en spiselkrans i sten, en dold TV och brunt golv
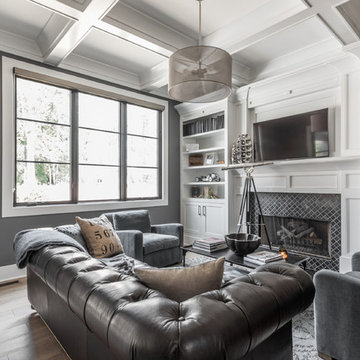
The goal in building this home was to create an exterior esthetic that elicits memories of a Tuscan Villa on a hillside and also incorporates a modern feel to the interior.
Modern aspects were achieved using an open staircase along with a 25' wide rear folding door. The addition of the folding door allows us to achieve a seamless feel between the interior and exterior of the house. Such creates a versatile entertaining area that increases the capacity to comfortably entertain guests.
The outdoor living space with covered porch is another unique feature of the house. The porch has a fireplace plus heaters in the ceiling which allow one to entertain guests regardless of the temperature. The zero edge pool provides an absolutely beautiful backdrop—currently, it is the only one made in Indiana. Lastly, the master bathroom shower has a 2' x 3' shower head for the ultimate waterfall effect. This house is unique both outside and in.
44 666 foton på allrum
7