220 foton på allrum
Sortera efter:
Budget
Sortera efter:Populärt i dag
1 - 20 av 220 foton
Artikel 1 av 3

The family room is the primary living space in the home, with beautifully detailed fireplace and built-in shelving surround, as well as a complete window wall to the lush back yard. The stained glass windows and panels were designed and made by the homeowner.

The clients had an unused swimming pool room which doubled up as a gym. They wanted a complete overhaul of the room to create a sports bar/games room. We wanted to create a space that felt like a London members club, dark and atmospheric. We opted for dark navy panelled walls and wallpapered ceiling. A beautiful black parquet floor was installed. Lighting was key in this space. We created a large neon sign as the focal point and added striking Buster and Punch pendant lights to create a visual room divider. The result was a room the clients are proud to say is "instagramable"

A cozy family room with wallpaper on the ceiling and walls. An inviting space that is comfortable and inviting with biophilic colors.
Bild på ett mellanstort vintage avskilt allrum, med gröna väggar, mellanmörkt trägolv, en standard öppen spis, en spiselkrans i sten, en väggmonterad TV och beiget golv
Bild på ett mellanstort vintage avskilt allrum, med gröna väggar, mellanmörkt trägolv, en standard öppen spis, en spiselkrans i sten, en väggmonterad TV och beiget golv

As in most homes, the family room and kitchen is the hub of the home. Walls and ceiling are papered with a faux grass cloth vinyl, offering just a bit of texture and interest. Flanking custom Kravet sofas provide a comfortable place to talk to the cook! Custom cabinetry from Hanford. Subzero and Wolf appliances.The game table expands for additional players or a large puzzle. The mural depicts the over 50 acres of ponds, rolling hills and two covered bridges built by the home owner.

Im Februar 2021 durfte ich für einen Vermieter eine neu renovierte und ganz frisch eingerichtete Einzimmer-Wohnung in Chemnitz, unweit des örtlichen Klinikum, fotografieren. Als Immobilienfotograf war es mir wichtig, den Sonnenstand sowie die Lichtverhältnisse in der Wohnung zu beachten. Die entstandenen Immobilienfotografien werden bald im Internet und in Werbedrucken, wie Broschüren oder Flyern erscheinen, um Mietinteressenten auf diese sehr schöne Wohnung aufmerksam zu machen.

Idéer för stora nordiska allrum med öppen planlösning, med ett musikrum, grå väggar, bambugolv, en hängande öppen spis, en spiselkrans i metall, en väggmonterad TV och brunt golv
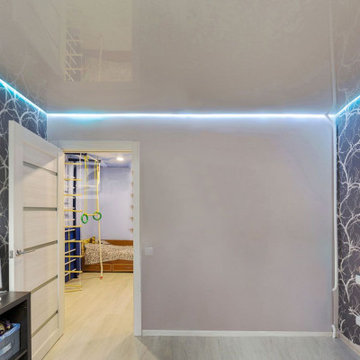
Look at those LED lights!
Inspiration för mellanstora moderna avskilda allrum, med grå väggar, ljust trägolv, en fristående TV och beiget golv
Inspiration för mellanstora moderna avskilda allrum, med grå väggar, ljust trägolv, en fristående TV och beiget golv
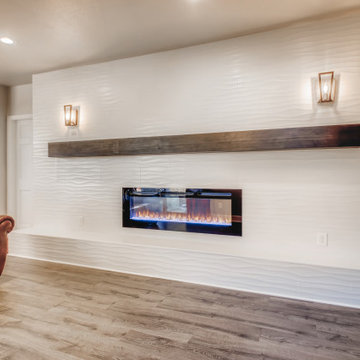
A beautiful linear fire place surrounded by white ceramic tile. Above the fire place is a large brown wooden mantle with two metallic light fixtures. The walls are egg shell white with large white, flat trim. A T.V. and T.V. mount is on the wall at the end of the room. Above the T.V is a sky light to illuminate the white room.

This once unused garage has been transformed into a private suite masterpiece! Featuring a full kitchen, living room, bedroom and 2 bathrooms, who would have thought that this ADU used to be a garage that gathered dust?
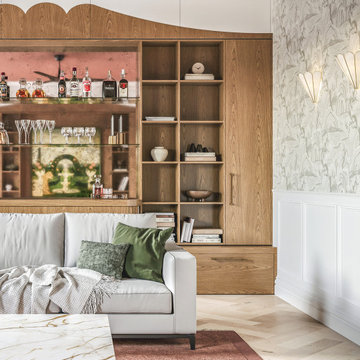
In this family retreat room, the design concept revolves around enveloping everyone in tactile experiences while fostering a sense of serenity and positivity. Every surface, including the walls and ceiling, is adorned with carefully chosen wallpaper, creating a textural haven that soothes the senses.
The built-in joinery draws inspiration from antique aesthetics but undergoes a reimagining through a postmodern lens, resulting in a harmonious blend of timeless charm and contemporary sensibility.
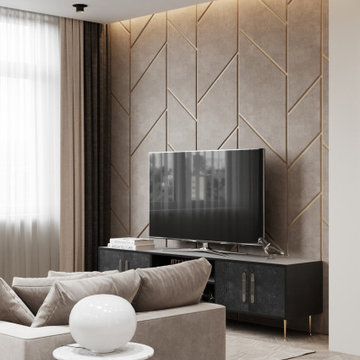
Inspiration för mellanstora moderna allrum med öppen planlösning, med vita väggar, mellanmörkt trägolv, en fristående TV och beiget golv
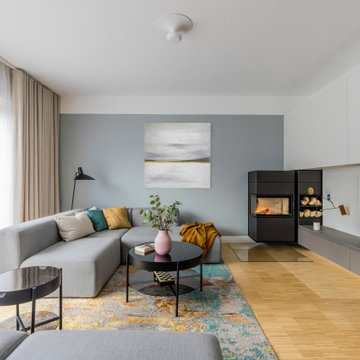
Exempel på ett stort nordiskt allrum med öppen planlösning, med ett musikrum, grå väggar, bambugolv, en hängande öppen spis, en spiselkrans i metall, en väggmonterad TV och brunt golv
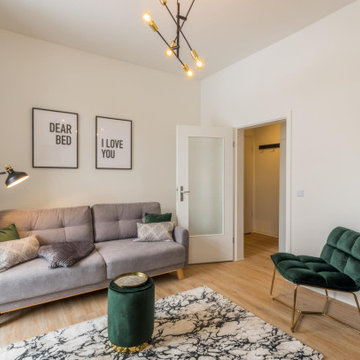
Im Februar 2021 durfte ich für einen Vermieter eine neu renovierte und ganz frisch eingerichtete Einzimmer-Wohnung in Chemnitz, unweit des örtlichen Klinikum, fotografieren. Als Immobilienfotograf war es mir wichtig, den Sonnenstand sowie die Lichtverhältnisse in der Wohnung zu beachten. Die entstandenen Immobilienfotografien werden bald im Internet und in Werbedrucken, wie Broschüren oder Flyern erscheinen, um Mietinteressenten auf diese sehr schöne Wohnung aufmerksam zu machen.
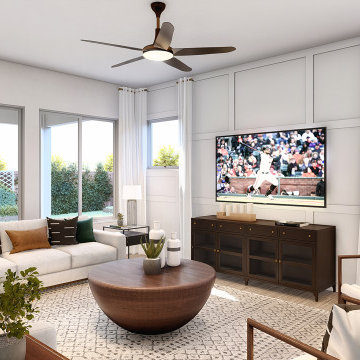
Interior Desing Rendering: Iiving room with wihte paneled walls.
Idéer för ett mellanstort allrum med öppen planlösning, med vita väggar, ljust trägolv, en väggmonterad TV och brunt golv
Idéer för ett mellanstort allrum med öppen planlösning, med vita väggar, ljust trägolv, en väggmonterad TV och brunt golv
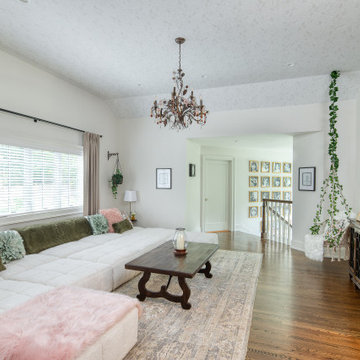
Inspiration för stora klassiska allrum, med vita väggar, mellanmörkt trägolv, en väggmonterad TV och brunt golv
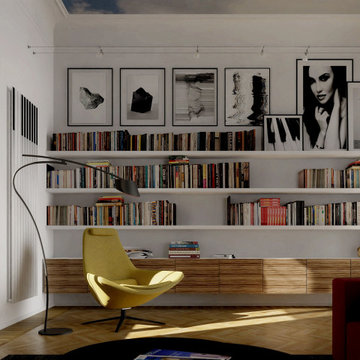
Idéer för stora funkis allrum med öppen planlösning, med ett bibliotek, vita väggar, en väggmonterad TV, brunt golv och ljust trägolv
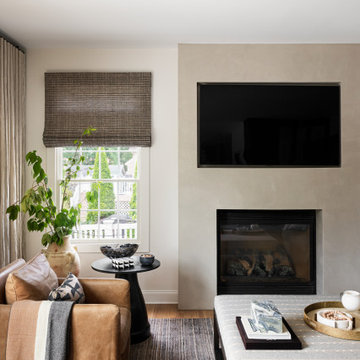
Exempel på ett klassiskt allrum med öppen planlösning, med en väggmonterad TV, en spiselkrans i gips, beige väggar, en standard öppen spis, brunt golv och mellanmörkt trägolv
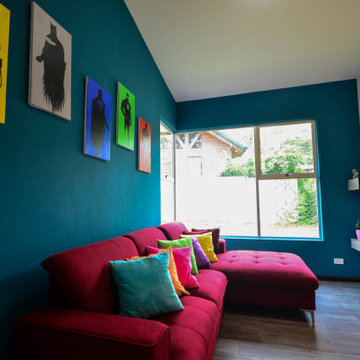
Idéer för ett mellanstort modernt avskilt allrum, med gröna väggar, klinkergolv i porslin, en dubbelsidig öppen spis, en spiselkrans i betong, en väggmonterad TV och grått golv
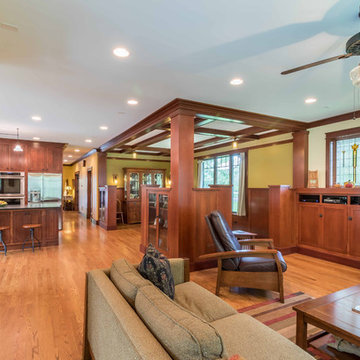
The family room is the primary living space in the home, with beautifully detailed fireplace and built-in shelving surround, as well as a complete window wall to the lush back yard. The stained glass windows and panels were designed and made by the homeowner.

The clients had an unused swimming pool room which doubled up as a gym. They wanted a complete overhaul of the room to create a sports bar/games room. We wanted to create a space that felt like a London members club, dark and atmospheric. We opted for dark navy panelled walls and wallpapered ceiling. A beautiful black parquet floor was installed. Lighting was key in this space. We created a large neon sign as the focal point and added striking Buster and Punch pendant lights to create a visual room divider. The result was a room the clients are proud to say is "instagramable"
220 foton på allrum
1