739 foton på allrum
Sortera efter:
Budget
Sortera efter:Populärt i dag
61 - 80 av 739 foton
Artikel 1 av 3

Idéer för ett mellanstort klassiskt avskilt allrum, med ett bibliotek, grå väggar, mörkt trägolv, en standard öppen spis, en spiselkrans i sten, en väggmonterad TV och blått golv

A peek of what awaits in this comfy sofa! The family room and kitchen are also open to the patio.
Foto på ett litet vintage allrum med öppen planlösning, med grå väggar, kalkstensgolv, en väggmonterad TV och brunt golv
Foto på ett litet vintage allrum med öppen planlösning, med grå väggar, kalkstensgolv, en väggmonterad TV och brunt golv

We were thrilled when this returning client called with a new project! This time, they wanted to overhaul their family room, and they wanted it to really represent their style and personal interests, so we took that to heart. Now, this 'grown-up' Star Wars lounge room is the perfect spot for this family to relax and binge-watch their favorite movie franchise.
This space was the primary 'hang-out' zone for this family, but it had never been the focus while we tackled other areas like the kitchen and bathrooms over the years. Finally, it was time to overhaul this TV room, and our clients were on board with doing it in a BIG way.
We knew from the beginning we wanted this to be a 'themed' space, but we also wanted to make sure it was tasteful and could be altered later if their interests shifted.
We had a few challenges in this space, the biggest of which was storage. They had some DIY bookshelf cabinets along the entire TV wall, which were full, so we knew the new design would need to include A LOT of storage.
We opted for a combination of closed and open storage for this space. This allowed us to highlight only the collectibles we wanted to draw attention to instead of them getting lost in a wall full of clutter.
We also went with custom cabinetry to create a proper home for their audio- visual equipment, complete with speaker wire mesh cabinet fronts.
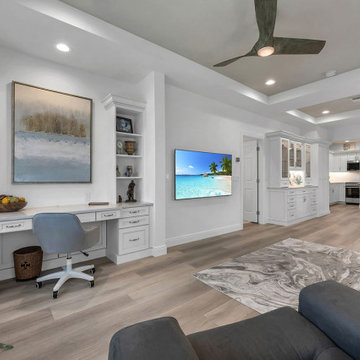
In a cozy corner off the living area, a thoughtfully designed built-in desk and bookshelves were introduced, offering an ideal workspace within the limited space.

Idéer för ett litet modernt allrum med öppen planlösning, med ett bibliotek, grå väggar, en väggmonterad TV och grått golv
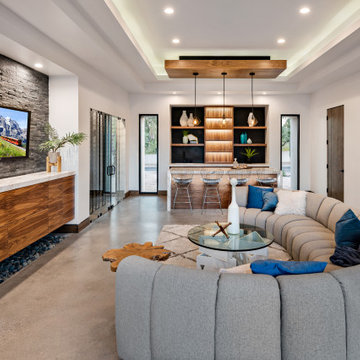
Bild på ett funkis allrum, med en hemmabar, vita väggar, betonggolv, en väggmonterad TV och grått golv
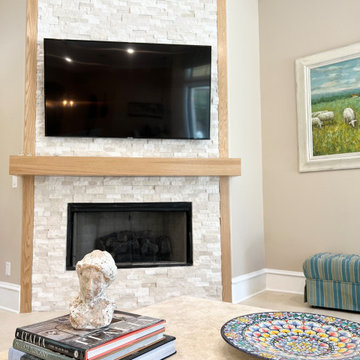
Foto på ett stort vintage allrum med öppen planlösning, med beige väggar, kalkstensgolv, en öppen hörnspis, en väggmonterad TV och beiget golv

Our newest model home - the Avalon by J. Michael Fine Homes is now open in Twin Rivers Subdivision - Parrish FL
visit www.JMichaelFineHomes.com for all photos.
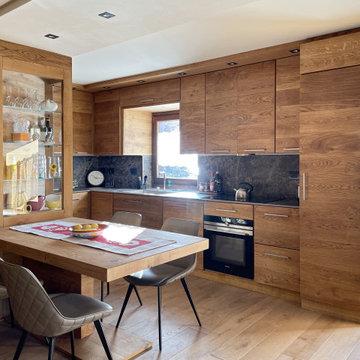
Idéer för ett litet modernt allrum med öppen planlösning, med bruna väggar, ljust trägolv, en väggmonterad TV och brunt golv

This 6,000sf luxurious custom new construction 5-bedroom, 4-bath home combines elements of open-concept design with traditional, formal spaces, as well. Tall windows, large openings to the back yard, and clear views from room to room are abundant throughout. The 2-story entry boasts a gently curving stair, and a full view through openings to the glass-clad family room. The back stair is continuous from the basement to the finished 3rd floor / attic recreation room.
The interior is finished with the finest materials and detailing, with crown molding, coffered, tray and barrel vault ceilings, chair rail, arched openings, rounded corners, built-in niches and coves, wide halls, and 12' first floor ceilings with 10' second floor ceilings.
It sits at the end of a cul-de-sac in a wooded neighborhood, surrounded by old growth trees. The homeowners, who hail from Texas, believe that bigger is better, and this house was built to match their dreams. The brick - with stone and cast concrete accent elements - runs the full 3-stories of the home, on all sides. A paver driveway and covered patio are included, along with paver retaining wall carved into the hill, creating a secluded back yard play space for their young children.
Project photography by Kmieick Imagery.
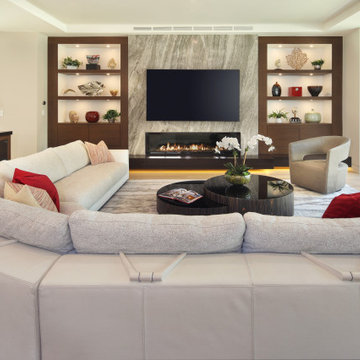
Idéer för ett stort modernt allrum med öppen planlösning, med grå väggar, ljust trägolv, en spiselkrans i trä, en väggmonterad TV och beiget golv
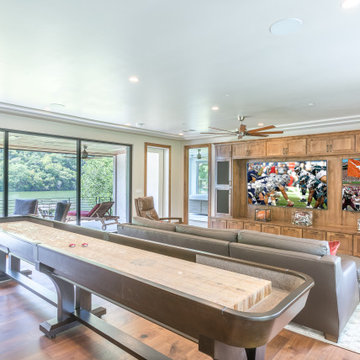
This comfortable game room has 3 TVs in the sitting area and 1 at the bar so you can watch all the games simultaneously! A customized shuffleboard table provides fun and the chair reclines with an adjacent outdoor living area.
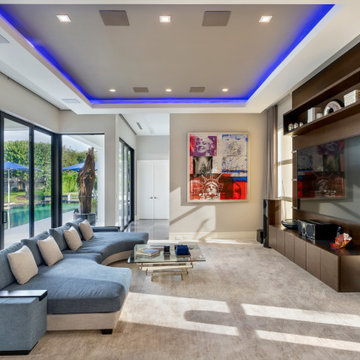
Inredning av ett modernt mellanstort allrum med öppen planlösning, med beige väggar, marmorgolv, en inbyggd mediavägg och beiget golv

Idéer för att renovera ett stort funkis allrum med öppen planlösning, med en hemmabar, vita väggar, mellanmörkt trägolv, en bred öppen spis, en väggmonterad TV och brunt golv
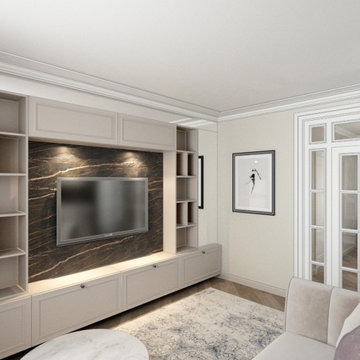
Idéer för ett litet modernt allrum med öppen planlösning, med ett musikrum, beige väggar, ljust trägolv, en väggmonterad TV och beiget golv
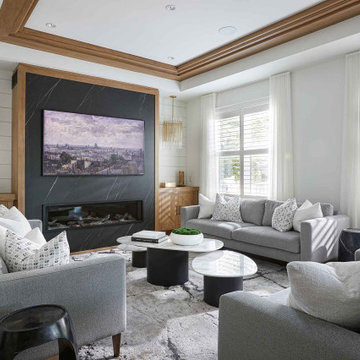
Cozy transitional family room.
Inredning av ett klassiskt mellanstort allrum med öppen planlösning, med vita väggar, mellanmörkt trägolv, en bred öppen spis, en spiselkrans i trä och en väggmonterad TV
Inredning av ett klassiskt mellanstort allrum med öppen planlösning, med vita väggar, mellanmörkt trägolv, en bred öppen spis, en spiselkrans i trä och en väggmonterad TV
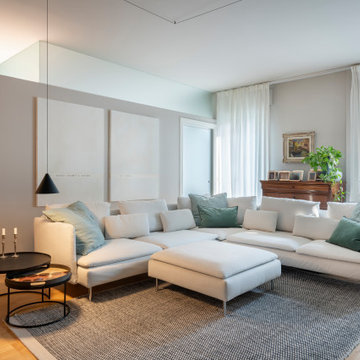
Inspiration för ett stort funkis allrum med öppen planlösning, med vita väggar, målat trägolv och en fristående TV
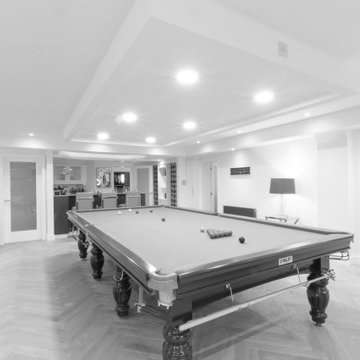
Foto på ett stort funkis avskilt allrum, med ett spelrum, vita väggar, ljust trägolv, en väggmonterad TV och grått golv

Idéer för att renovera ett stort industriellt allrum på loftet, med ett bibliotek, vita väggar, ljust trägolv, en väggmonterad TV och brunt golv
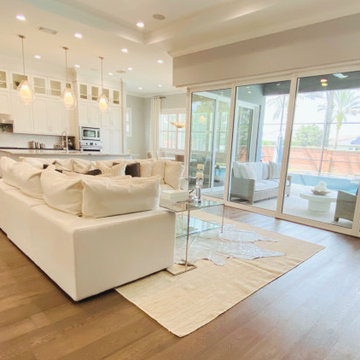
This expansive open concept living room, kitchen, breakfast area with floor to ceiling sliding windows is quite impressive and elegant as well. Featured in the living room is an extra large upholstered sectional sofa draped in a high performance fabric. organic pillow fabrics. The glass and metal coffee table provides a light and airy feel, while a sisal and silver metallic cowhide rug adds texture and dimension to this space. Oversized glass blown island pendants allow for the custom kitchen cabinets and deep veined island to be showcased. The patio furnishings overlooking the beautiful backyard pool brings the outside in and compliments the inside with one cohesive transitional design.
739 foton på allrum
4