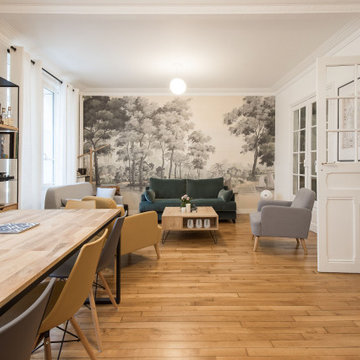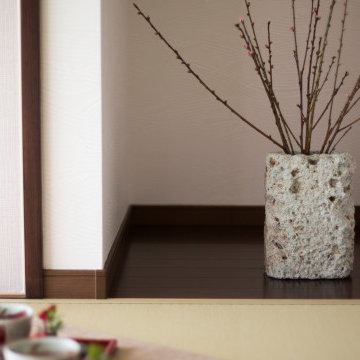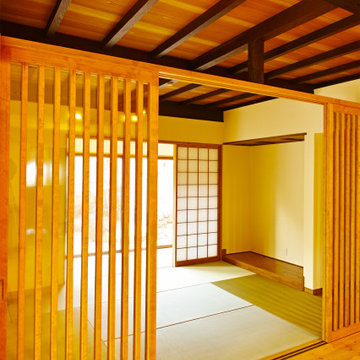254 foton på allrum
Sortera efter:
Budget
Sortera efter:Populärt i dag
41 - 60 av 254 foton
Artikel 1 av 3
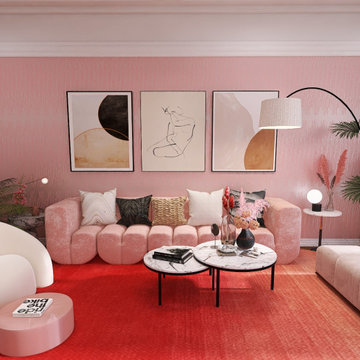
Idéer för att renovera ett stort funkis allrum med öppen planlösning, med mellanmörkt trägolv, brunt golv och rosa väggar
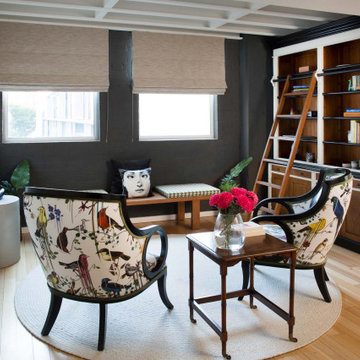
From little things, big things grow. This project originated with a request for a custom sofa. It evolved into decorating and furnishing the entire lower floor of an urban apartment. The distinctive building featured industrial origins and exposed metal framed ceilings. Part of our brief was to address the unfinished look of the ceiling, while retaining the soaring height. The solution was to box out the trimmers between each beam, strengthening the visual impact of the ceiling without detracting from the industrial look or ceiling height.
We also enclosed the void space under the stairs to create valuable storage and completed a full repaint to round out the building works. A textured stone paint in a contrasting colour was applied to the external brick walls to soften the industrial vibe. Floor rugs and window treatments added layers of texture and visual warmth. Custom designed bookshelves were created to fill the double height wall in the lounge room.
With the success of the living areas, a kitchen renovation closely followed, with a brief to modernise and consider functionality. Keeping the same footprint, we extended the breakfast bar slightly and exchanged cupboards for drawers to increase storage capacity and ease of access. During the kitchen refurbishment, the scope was again extended to include a redesign of the bathrooms, laundry and powder room.
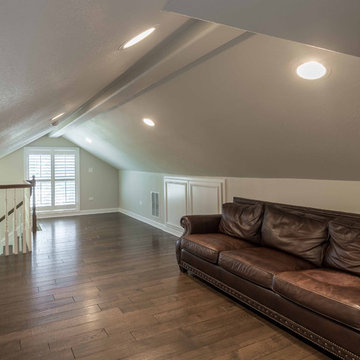
This 6,000sf luxurious custom new construction 5-bedroom, 4-bath home combines elements of open-concept design with traditional, formal spaces, as well. Tall windows, large openings to the back yard, and clear views from room to room are abundant throughout. The 2-story entry boasts a gently curving stair, and a full view through openings to the glass-clad family room. The back stair is continuous from the basement to the finished 3rd floor / attic recreation room.
The interior is finished with the finest materials and detailing, with crown molding, coffered, tray and barrel vault ceilings, chair rail, arched openings, rounded corners, built-in niches and coves, wide halls, and 12' first floor ceilings with 10' second floor ceilings.
It sits at the end of a cul-de-sac in a wooded neighborhood, surrounded by old growth trees. The homeowners, who hail from Texas, believe that bigger is better, and this house was built to match their dreams. The brick - with stone and cast concrete accent elements - runs the full 3-stories of the home, on all sides. A paver driveway and covered patio are included, along with paver retaining wall carved into the hill, creating a secluded back yard play space for their young children.
Project photography by Kmieick Imagery.
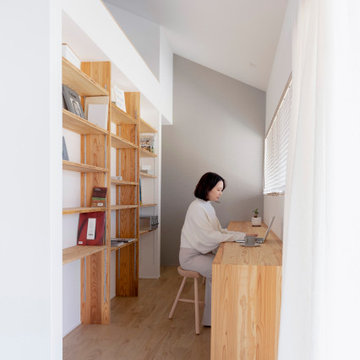
通り抜ける土間のある家
滋賀県野洲市の古くからの民家が立ち並ぶ敷地で530㎡の敷地にあった、古民家を解体し、住宅を新築する計画となりました。
南面、東面は、既存の民家が立ち並んでお、西側は、自己所有の空き地と、隣接して
同じく空き地があります。どちらの敷地も道路に接することのない敷地で今後、住宅を
建築する可能性は低い。このため、西面に開く家を計画することしました。
ご主人様は、バイクが趣味ということと、土間も希望されていました。そこで、
入り口である玄関から西面の空地に向けて住居空間を通り抜けるような開かれた
空間が作れないかと考えました。
この通り抜ける土間空間をコンセプト計画を行った。土間空間を中心に収納や居室部分
を配置していき、外と中を感じられる空間となってる。
広い敷地を生かし、平屋の住宅の計画となっていて東面から吹き抜けを通し、光を取り入れる計画となっている。西面は、大きく軒を出し、西日の対策と外部と内部を繋げる軒下空間
としています。
建物の奥へ行くほどプライベート空間が保たれる計画としています。
北側の玄関から西側のオープン敷地へと通り抜ける土間は、そこに訪れる人が自然と
オープンな敷地へと誘うような計画となっています。土間を中心に開かれた空間は、
外との繋がりを感じることができ豊かな気持ちになれる建物となりました。
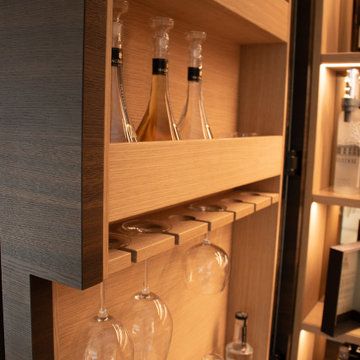
Detail Barschranktür. Man sieht den filigranen Beschlag, sowie den speziell an die Gläser angepassten Einsatz. Die LED-Beleuchtung erhellt den gesamten Schrank.
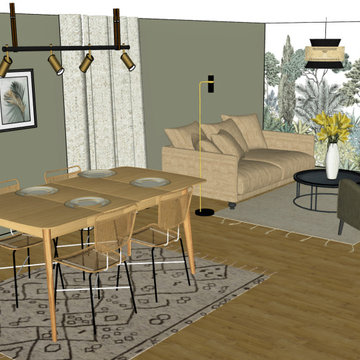
L’aménagement de cette pièce à vivre a été pensé autour du papier peint panoramique. Il a été choisi comme pièce maîtresse de la décoration. L’ambiance globale se veut chic mais nature avec des matériaux naturels.
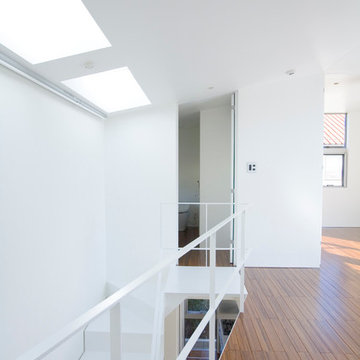
Idéer för ett litet modernt allrum på loftet, med ett spelrum, vita väggar, mörkt trägolv och brunt golv
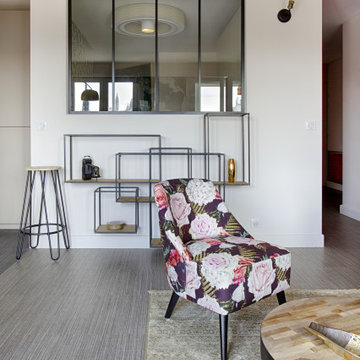
M. P. m’a contactée afin d’avoir des idées de réaménagement de son espace, lors d’une visite conseil. Et chemin faisant, le projet a évolué: il a alors souhaité me confier la restructuration totale de son espace, pour une rénovation en profondeur.
Le souhait: habiter confortablement, créer une vraie chambre, une salle d’eau chic digne d’un hôtel, une cuisine pratique et agréable, et des meubles adaptés sans surcharger. Le tout dans une ambiance fleurie, colorée, qui lui ressemble!
L’étude a donc démarré en réorganisant l’espace: la salle de bain s’est largement agrandie, une vraie chambre séparée de la pièce principale, avec un lit confort +++, et (magie de l’architecture intérieure!) l’espace principal n’a pas été réduit pour autant, il est même beaucoup plus spacieux et confortable!
Tout ceci avec un dressing conséquent, et une belle entrée!
Durant le chantier, nous nous sommes rendus compte que l’isolation du mur extérieur était inefficace, la laine de verre était complètement affaissée suite à un dégat des eaux. Tout a été refait, du sol au plafond, l’appartement en plus d’être tout beau, offre un vrai confort thermique à son propriétaire.
J’ai pris beaucoup de plaisir à travailler sur ce projet, j’espère que vous en aurez tout autant à le découvrir!
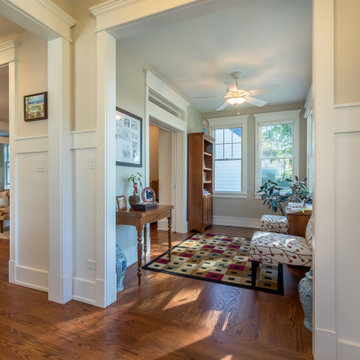
Lantlig inredning av ett litet avskilt allrum, med gröna väggar, mellanmörkt trägolv och brunt golv
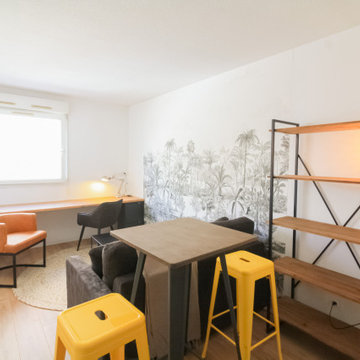
Réagencement et décoration pour ce studio à Nice. Décoration et rénovation de la salle de bain.
Idéer för mellanstora industriella allrum med öppen planlösning, med ett bibliotek, vita väggar, ljust trägolv och brunt golv
Idéer för mellanstora industriella allrum med öppen planlösning, med ett bibliotek, vita väggar, ljust trägolv och brunt golv
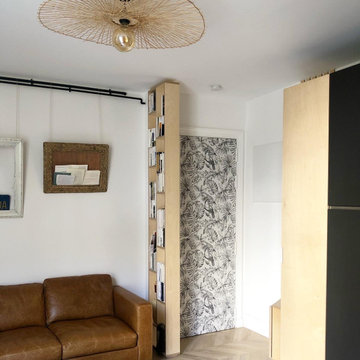
Création d'un coin cuisine sur mesure dans ce petit appartement parisien. Intégration de l'entrée au projet avec une petite banquette et des claustras séparatifs. Le coin salle à manger se distingue de la pièce grâce à une teinte vert de gris au mur et au plafond.
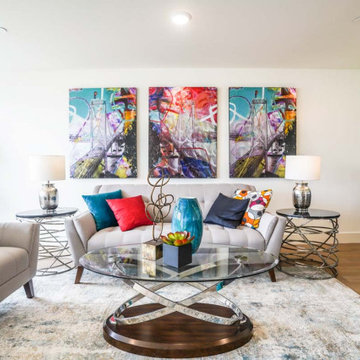
A glamorous wood flooring in white and black finishes.
.
Exempel på ett mellanstort modernt allrum med öppen planlösning, med vita väggar, ljust trägolv och brunt golv
Exempel på ett mellanstort modernt allrum med öppen planlösning, med vita väggar, ljust trägolv och brunt golv
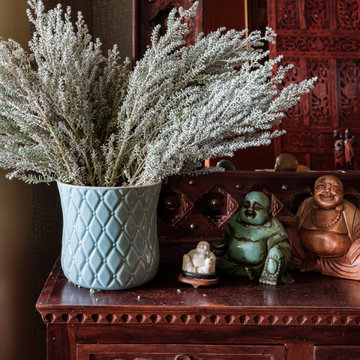
Idéer för små eklektiska allrum med öppen planlösning, med ett bibliotek, beige väggar, mörkt trägolv och brunt golv
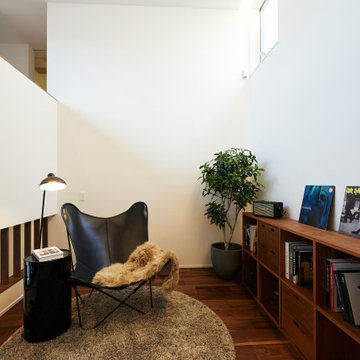
Idéer för att renovera ett mellanstort funkis allrum på loftet, med ett bibliotek, vita väggar, mörkt trägolv och brunt golv
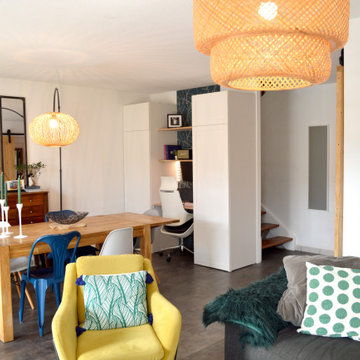
Idéer för ett mellanstort modernt allrum med öppen planlösning, med vita väggar, vinylgolv och grått golv
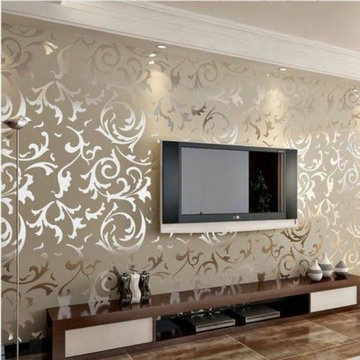
There is only one name " just imagine wallpapers" in the field of wallpaper installation service in kolkata. They are the best wallpaper importer in kolkata as well as the best wallpaper dealer in kolkata. They provides the customer the best wallpaper at the cheapest price in kolkata.
visit for more info - https://justimaginewallpapers.com/
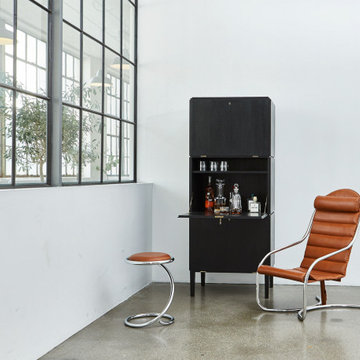
The design of the PH Snake Stool is compact yet strong, due to the spiral shape of the frame that resembles that of a coiled snake. Featuring sensuous fluid lines realized in the smoothest of chromed steel and devoid of harsh angles, the PH Snake Chair and PH Snake Stool sits harmoniously with the widest variety of interiors.
254 foton på allrum
3
