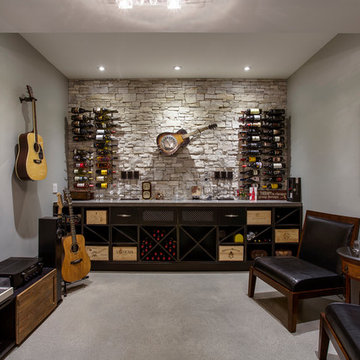20 800 foton på allrum
Sortera efter:
Budget
Sortera efter:Populärt i dag
121 - 140 av 20 800 foton
Artikel 1 av 3
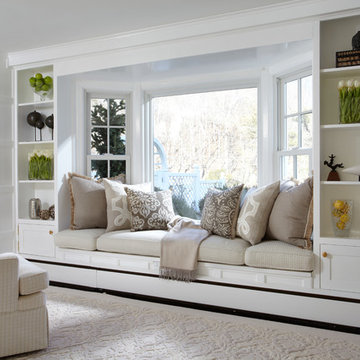
A white bay window featuring a large picture window in between two double hung windows with colonial grilles to match the architectural style of the home.

OVERVIEW
Set into a mature Boston area neighborhood, this sophisticated 2900SF home offers efficient use of space, expression through form, and myriad of green features.
MULTI-GENERATIONAL LIVING
Designed to accommodate three family generations, paired living spaces on the first and second levels are architecturally expressed on the facade by window systems that wrap the front corners of the house. Included are two kitchens, two living areas, an office for two, and two master suites.
CURB APPEAL
The home includes both modern form and materials, using durable cedar and through-colored fiber cement siding, permeable parking with an electric charging station, and an acrylic overhang to shelter foot traffic from rain.
FEATURE STAIR
An open stair with resin treads and glass rails winds from the basement to the third floor, channeling natural light through all the home’s levels.
LEVEL ONE
The first floor kitchen opens to the living and dining space, offering a grand piano and wall of south facing glass. A master suite and private ‘home office for two’ complete the level.
LEVEL TWO
The second floor includes another open concept living, dining, and kitchen space, with kitchen sink views over the green roof. A full bath, bedroom and reading nook are perfect for the children.
LEVEL THREE
The third floor provides the second master suite, with separate sink and wardrobe area, plus a private roofdeck.
ENERGY
The super insulated home features air-tight construction, continuous exterior insulation, and triple-glazed windows. The walls and basement feature foam-free cavity & exterior insulation. On the rooftop, a solar electric system helps offset energy consumption.
WATER
Cisterns capture stormwater and connect to a drip irrigation system. Inside the home, consumption is limited with high efficiency fixtures and appliances.
TEAM
Architecture & Mechanical Design – ZeroEnergy Design
Contractor – Aedi Construction
Photos – Eric Roth Photography
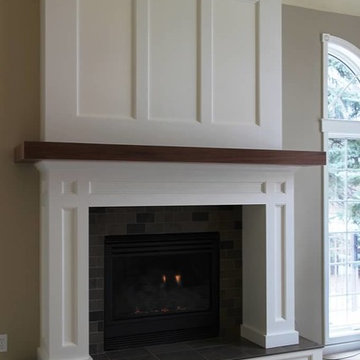
Foto på ett mellanstort vintage allrum med öppen planlösning, med beige väggar, heltäckningsmatta, en standard öppen spis och en spiselkrans i trä

Our poster project for The Three P's, this small midcentury home south of campus has great bones but lacked vibrancy - a je ne sais quoi that the clients were searching to savoir once and for all. SYI worked with them to nail down a design direction and furniture plan, and they decided to invest in the big-impact items first: built-ins and lighting and a fresh paint job that included a beautiful deep blue-green line around the windows. The vintage rug was an Etsy score at an awesome price, but only after the client spent months scouring options and sources online that matched the vision and dimensions of the plan. A good year later, the West Elm sofa went on sale, so the client took advantage; some time after that, they painted the kitchen, created the drop zone / bench area, and rounded out the room with occasional tables and accessories. Their lesson: in patience, and details, there is beauty.
Photography by Gina Rogers Photography
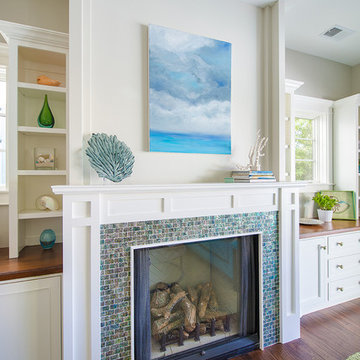
The multicolored tile in the fireplace surround feels both luxurious and minimalistic. We partnered with Jennifer Allison Design on this project. Her design firm contacted us to paint the entire house - inside and out. Images are used with permission. You can contact her at (310) 488-0331 for more information.
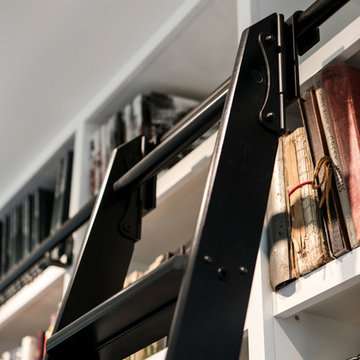
Inspiration för ett stort funkis allrum med öppen planlösning, med ett bibliotek, vita väggar och mellanmörkt trägolv

We love the clean contrast of the dark wood stain against the white backdrop for this crisp Ship Ladder designed for this beautiful Colorado vacation lodge. http://www.southmainco.com/
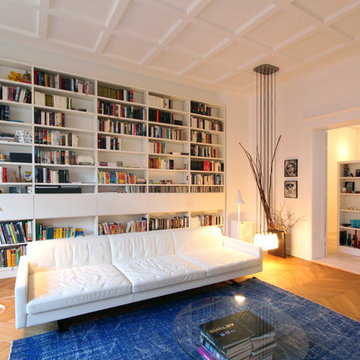
WAF Architekten - Mark Asipowicz
Exempel på ett stort nordiskt avskilt allrum, med vita väggar, mellanmörkt trägolv och ett bibliotek
Exempel på ett stort nordiskt avskilt allrum, med vita väggar, mellanmörkt trägolv och ett bibliotek
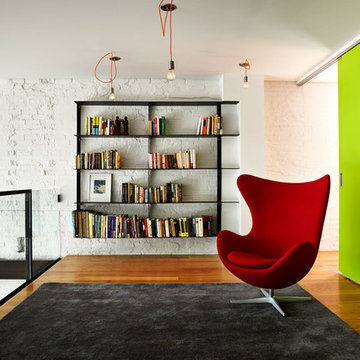
Greg Powers
Bild på ett funkis allrum på loftet, med ett bibliotek, vita väggar och mellanmörkt trägolv
Bild på ett funkis allrum på loftet, med ett bibliotek, vita väggar och mellanmörkt trägolv
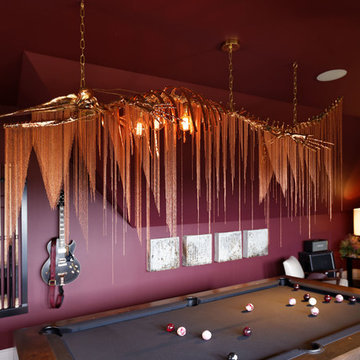
Definitely a showstopper light fixture swims above the massive pool table. For more information, please contact Jeff Schlarb, Green Couch.
Inredning av ett eklektiskt mellanstort avskilt allrum, med ett spelrum, lila väggar och mörkt trägolv
Inredning av ett eklektiskt mellanstort avskilt allrum, med ett spelrum, lila väggar och mörkt trägolv
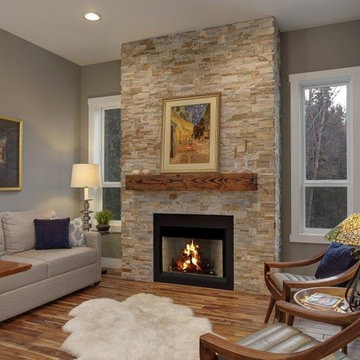
Idéer för mellanstora rustika avskilda allrum, med grå väggar, mellanmörkt trägolv och en standard öppen spis
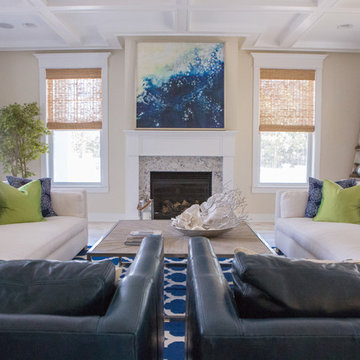
Glenriddle Model Home built by Evergreene Homes in West Ocean City, MD
Inredning av ett maritimt mellanstort avskilt allrum, med beige väggar, en standard öppen spis, en spiselkrans i sten och ljust trägolv
Inredning av ett maritimt mellanstort avskilt allrum, med beige väggar, en standard öppen spis, en spiselkrans i sten och ljust trägolv
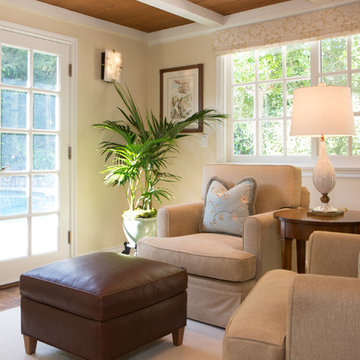
The sitting room is open to the kitchen and the dining room with a view of the pool. The ceiling was refinished to match the rest of the home and wood floors were added as well. Light colored walls and roman shades on the French pane windows help soften the space. Spa blue pillows and a palm add color to the room. Wall sconces and a table lamp add light for reading and entertaining.
Photography by: Erika Bierman
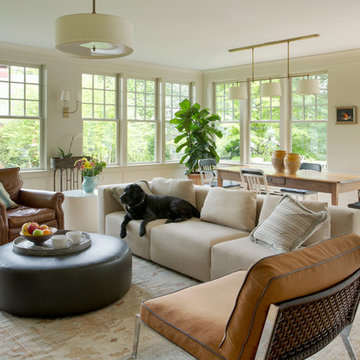
Mathew and his team at Cummings Architects have a knack for being able to see the perfect vision for a property. They specialize in identifying a building’s missing elements and crafting designs that simultaneously encompass the large scale, master plan and the myriad details that make a home special. For this Winchester home, the vision included a variety of complementary projects that all came together into a single architectural composition.
Starting with the exterior, the single-lane driveway was extended and a new carriage garage that was designed to blend with the overall context of the existing home. In addition to covered parking, this building also provides valuable new storage areas accessible via large, double doors that lead into a connected work area.
For the interior of the house, new moldings on bay windows, window seats, and two paneled fireplaces with mantles dress up previously nondescript rooms. The family room was extended to the rear of the house and opened up with the addition of generously sized, wall-to-wall windows that served to brighten the space and blur the boundary between interior and exterior.
The family room, with its intimate sitting area, cozy fireplace, and charming breakfast table (the best spot to enjoy a sunlit start to the day) has become one of the family’s favorite rooms, offering comfort and light throughout the day. In the kitchen, the layout was simplified and changes were made to allow more light into the rear of the home via a connected deck with elongated steps that lead to the yard and a blue-stone patio that’s perfect for entertaining smaller, more intimate groups.
From driveway to family room and back out into the yard, each detail in this beautiful design complements all the other concepts and details so that the entire plan comes together into a unified vision for a spectacular home.
Photos By: Eric Roth
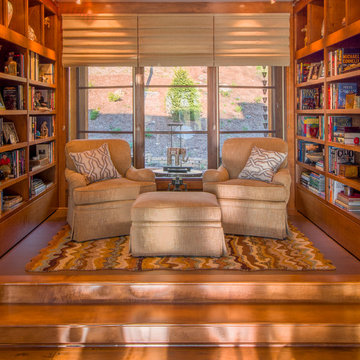
Jeff Miller
Bild på ett litet vintage avskilt allrum, med ett bibliotek och mellanmörkt trägolv
Bild på ett litet vintage avskilt allrum, med ett bibliotek och mellanmörkt trägolv
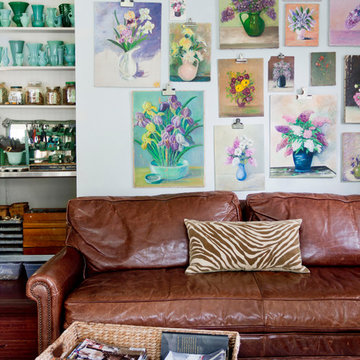
Photo: Rikki Snyder © 2014 Houzz
Idéer för ett eklektiskt allrum, med vita väggar och mörkt trägolv
Idéer för ett eklektiskt allrum, med vita väggar och mörkt trägolv
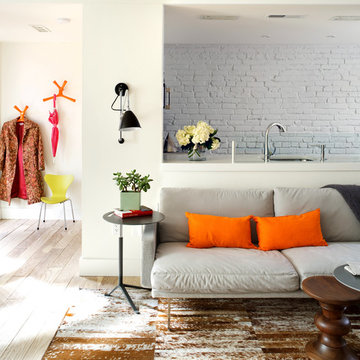
Stacy Zarin Goldberg
Inspiration för ett litet funkis allrum med öppen planlösning, med vita väggar, ljust trägolv och beiget golv
Inspiration för ett litet funkis allrum med öppen planlösning, med vita väggar, ljust trägolv och beiget golv

Contractor: Anderson Contracting Services
Photographer: Eric Roth
Klassisk inredning av ett mellanstort allrum med öppen planlösning, med vita väggar och heltäckningsmatta
Klassisk inredning av ett mellanstort allrum med öppen planlösning, med vita väggar och heltäckningsmatta
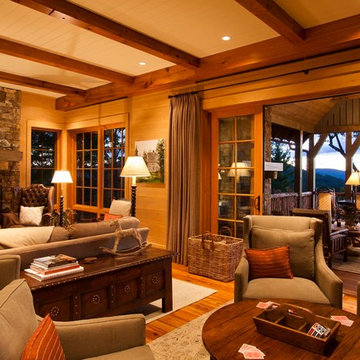
J.Weiland
Bild på ett rustikt allrum, med beige väggar, mellanmörkt trägolv, en standard öppen spis och en spiselkrans i sten
Bild på ett rustikt allrum, med beige väggar, mellanmörkt trägolv, en standard öppen spis och en spiselkrans i sten
20 800 foton på allrum
7
