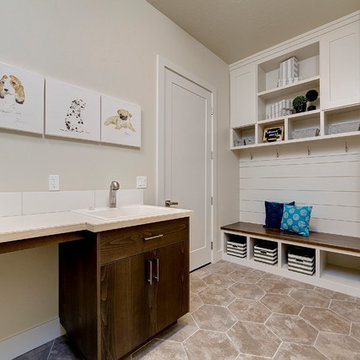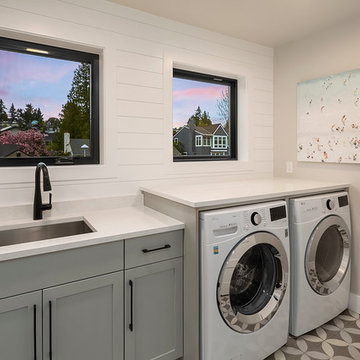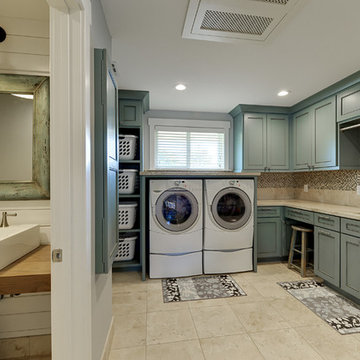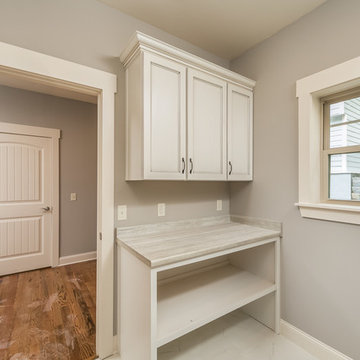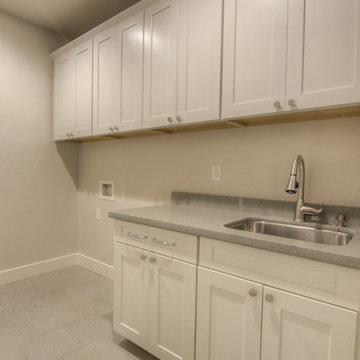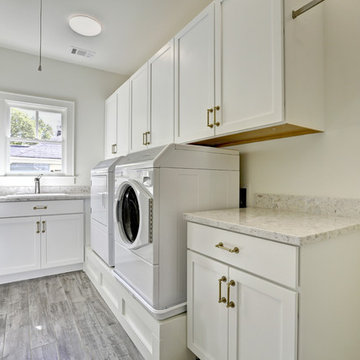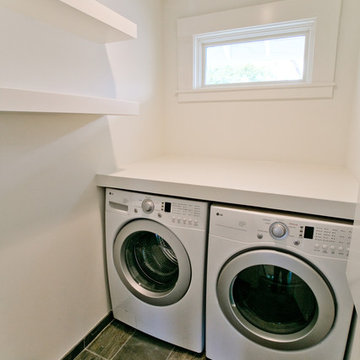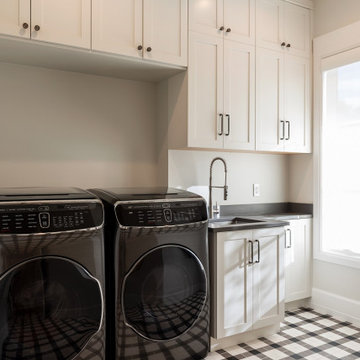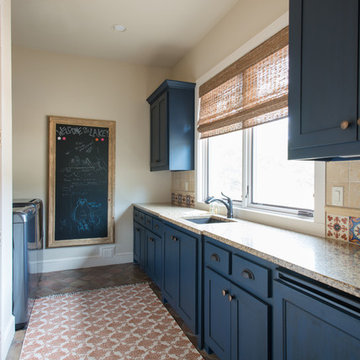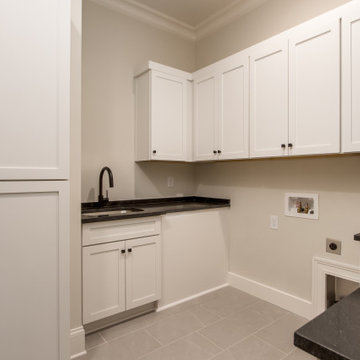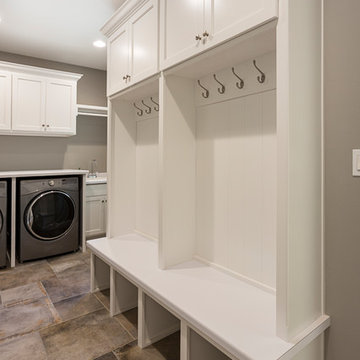795 foton på amerikansk beige tvättstuga
Sortera efter:
Budget
Sortera efter:Populärt i dag
141 - 160 av 795 foton
Artikel 1 av 3
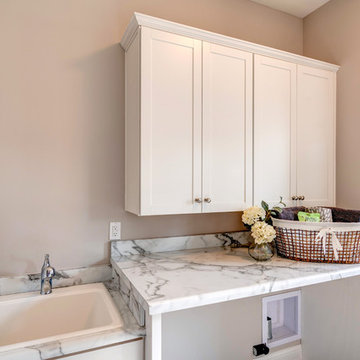
This cozy laundry room is directly located to the Master Closet, meaning you no longer have to worry about walking across your whole house to do the laundry.
Photo Credit: Tom Graham
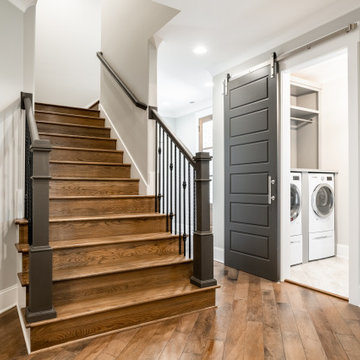
The Oliver house plan 1427 built by G.T. Issa Premier Homes. This Craftsman design offers copious curb-appeal with an angled garage, decorative gables adorned with timber wood accents, a shed dormer, and a column-framed front porch. This floor plans thoughtful layout maximizes its square footage. The kitchen cooktop-island overlooks the great room and the spaces share a cathedral ceiling. A luxury screened porch enjoys a fireplace for year-round enjoyment and is topped with a cathedral ceiling and skylights. The master suite enjoys privacy at the rear of the home and opens to a relaxing porch. A mud room, oversized utility room, and walk-in pantry provide added functionality.
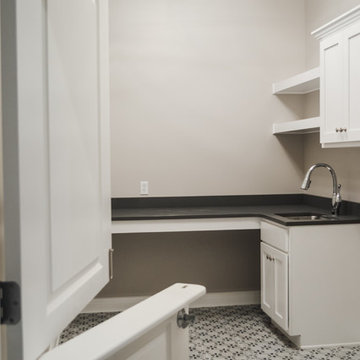
Idéer för stora amerikanska l-formade svart grovkök, med en undermonterad diskho, skåp i shakerstil, vita skåp, granitbänkskiva, beige väggar, klinkergolv i keramik, en tvättmaskin och torktumlare bredvid varandra och flerfärgat golv
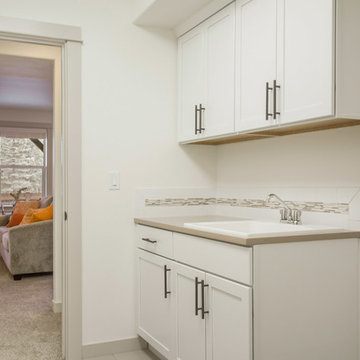
The Fernhill, a luxurious, main-level living, 2956 square foot home with finished lower level, will fulfill all of your space and entertaining needs. The main floor opens with a spacious bedroom and full bath. The well-planned kitchen offers plenty of cupboard storage and counter space along with a pantry, overlooking the dramatic great room with vaulted ceilings and a beautiful gas fireplace centerpiece. The generous master suite features a sizeable bedroom and a large en-suite bathroom with double vanity, oversized closet and soaking tub. The daylight lower level features two additional bedrooms, both with walk-in closets, a double-vanity bathroom and spacious recreation room. With all this, a large deck and covered patio, this is the perfect home for those seeking extra room in a stylish package.
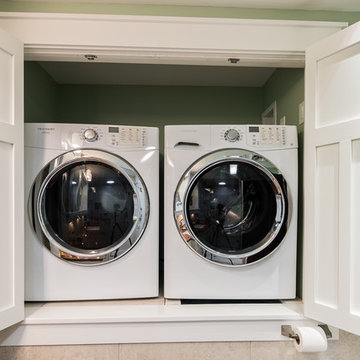
Continuing with the Craftman detail, these accordian doors are a perfect space saving touch that allows functionatity without taking away from design.
Buras Photography
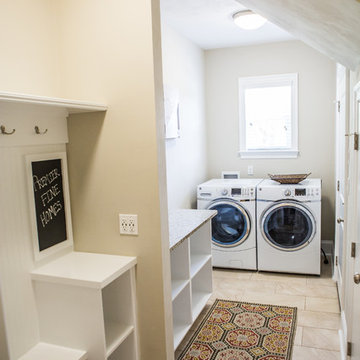
Scott Brouwer
Inspiration för en mellanstor amerikansk u-formad tvättstuga enbart för tvätt, med öppna hyllor, vita skåp, granitbänkskiva, beige väggar, klinkergolv i keramik och en tvättmaskin och torktumlare bredvid varandra
Inspiration för en mellanstor amerikansk u-formad tvättstuga enbart för tvätt, med öppna hyllor, vita skåp, granitbänkskiva, beige väggar, klinkergolv i keramik och en tvättmaskin och torktumlare bredvid varandra
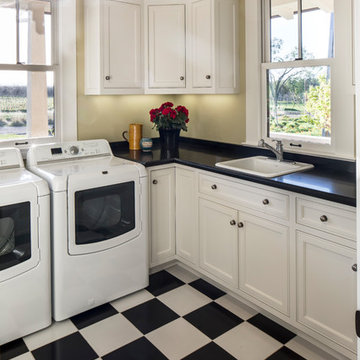
Peter Malinowski / InSite Architectural Photography
Inspiration för mellanstora amerikanska tvättstugor enbart för tvätt, med en nedsänkt diskho, beige väggar, klinkergolv i porslin, en tvättmaskin och torktumlare bredvid varandra, vita skåp, luckor med infälld panel och granitbänkskiva
Inspiration för mellanstora amerikanska tvättstugor enbart för tvätt, med en nedsänkt diskho, beige väggar, klinkergolv i porslin, en tvättmaskin och torktumlare bredvid varandra, vita skåp, luckor med infälld panel och granitbänkskiva
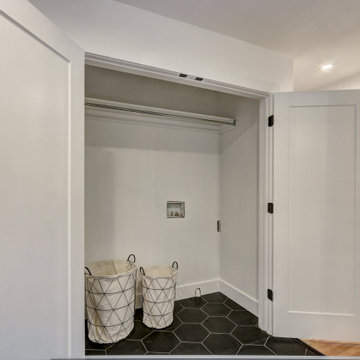
Idéer för en liten amerikansk linjär liten tvättstuga, med vita väggar, klinkergolv i keramik, en tvättmaskin och torktumlare bredvid varandra och svart golv
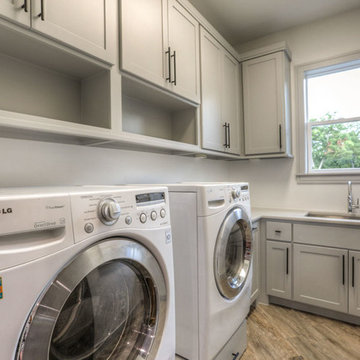
Amerikansk inredning av en mellanstor l-formad tvättstuga enbart för tvätt, med en undermonterad diskho, skåp i shakerstil, grå skåp, bänkskiva i koppar, vita väggar, mellanmörkt trägolv, en tvättmaskin och torktumlare bredvid varandra och brunt golv
795 foton på amerikansk beige tvättstuga
8
