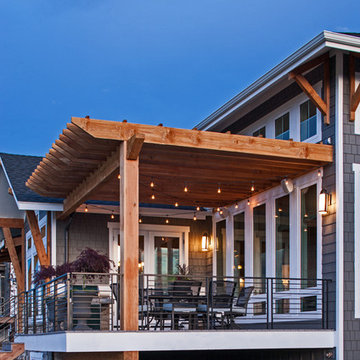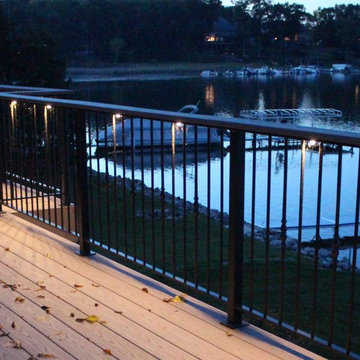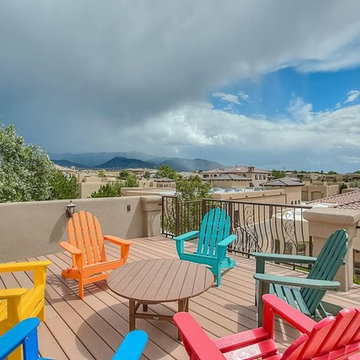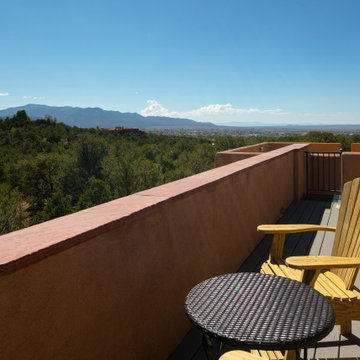800 foton på amerikansk blå terrass
Sortera efter:
Budget
Sortera efter:Populärt i dag
1 - 20 av 800 foton
Artikel 1 av 3
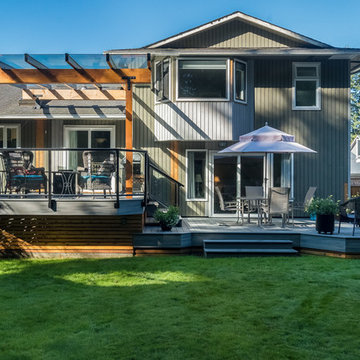
We completed this exterior renovation just in time for our clients to enjoy the last days of summer. In order to bring new life to this backyard, we built a multi-level deck using Trex composite decking. The home-owner wanted a bit of overhead protection for the upper deck so we had a local glass company install a frameless lami-glass canopy, which we supported with fir beams. They completed the design for the upper deck with side-mounted glass guard rails for a cleaner look.
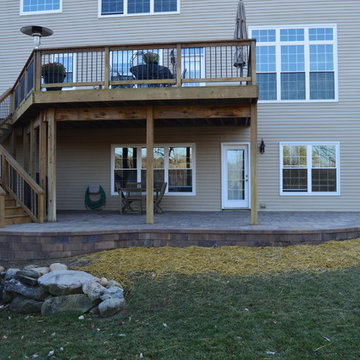
Raised paver patio to encompass deck stairs and extend living and dining space beneath deck.
Exempel på en mellanstor amerikansk terrass på baksidan av huset
Exempel på en mellanstor amerikansk terrass på baksidan av huset
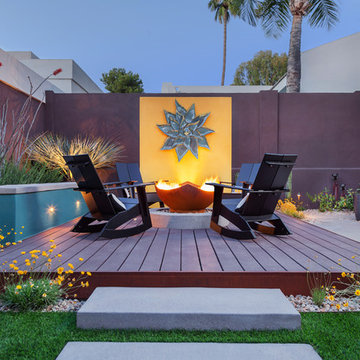
Leland Gebhardt
Amerikansk inredning av en stor terrass på baksidan av huset, med en öppen spis
Amerikansk inredning av en stor terrass på baksidan av huset, med en öppen spis
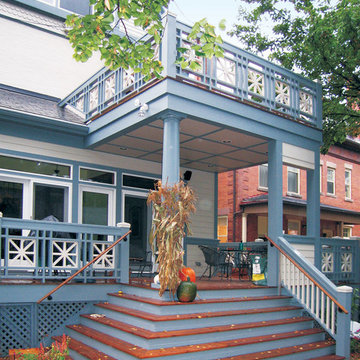
This project showcases a new addition and alteration to the kitchen/breakfast nook at the rear of the house. The tall tin ceiling with wood soffits gives the space definition and a feeling of retreat in this city residence that folds into the style of the existing house. The work includes a re-finished powder room, a modification to the dining room cabinetry and a deck/balcony connecting with the master bedroom.
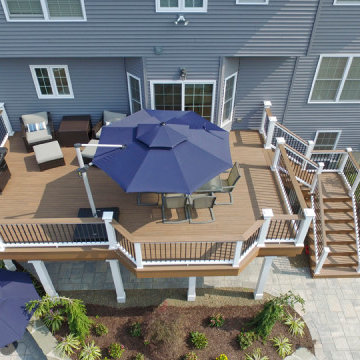
It started with a phone call inquiring about doing a basic deck remodel. When Chris Kehoe arrived on site to learn more about the home layout, budget, and timeline for the homeowners, it became clear that there was far more to the story.
The family was looking for more than just a deck replacement. They were looking to rebuild an outdoor living space that fit lifestyle. There was so much more than what you can input into a contact form that they were considering when reaching out to Orange County Deck Co. They were picturing their dream outdoor living space, which included:
- an inviting pool area
- stunning hardscape to separate spaces
- a secure, maintenance-free second level deck to improve home flow
- space under the deck that could double as hosting space with cover
- beautiful landscaping to enjoy while they sipped their glass of wine at sunset
Here’s how our team took this homeowner’s outdoor living space dreams and turned them into a reality.
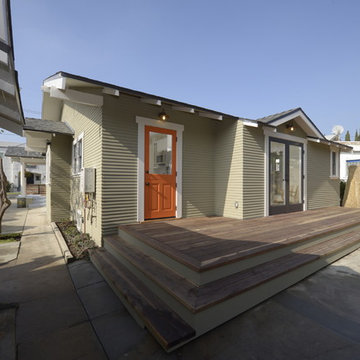
A newly restored and updated 1912 Craftsman bungalow in the East Hollywood neighborhood of Los Angeles by ArtCraft Homes. 3 bedrooms and 2 bathrooms in 1,540sf. French doors open to a full-width deck and concrete patio overlooking a park-like backyard of mature fruit trees and herb garden. Remodel by Tim Braseth of ArtCraft Homes, Los Angeles. Staging by ArtCraft Collection. Photos by Larry Underhill.
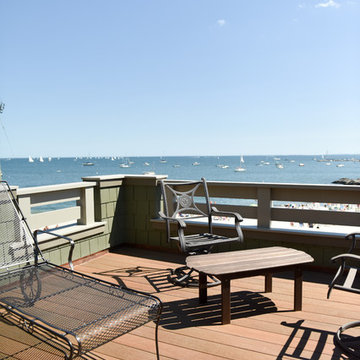
Small deck accessed from the second floor master bedroom. The space is roughly 10 feet by 11 feet. Because it is located above the roofed porch on the floor below, the decking sits on a drainable waterproof membrane.
Photo by Whitney Huber
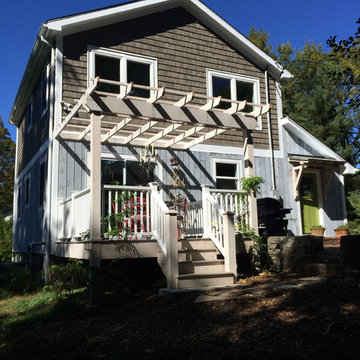
The lower level retained the original vertical siding while the new upper floor was clad in vinyl shakes and trim.
Colin Healy
Bild på en liten amerikansk terrass längs med huset, med en pergola
Bild på en liten amerikansk terrass längs med huset, med en pergola
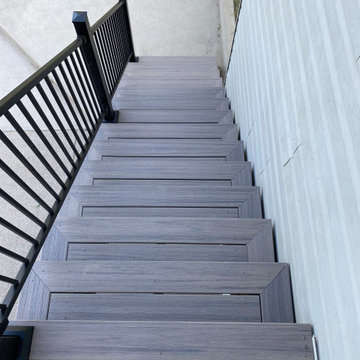
An expansive average deck featuring Trex Rocky Harbour decking and fortress aluminum railing with cocktail rail.
Inspiration för en stor amerikansk terrass på baksidan av huset, med räcke i metall
Inspiration för en stor amerikansk terrass på baksidan av huset, med räcke i metall
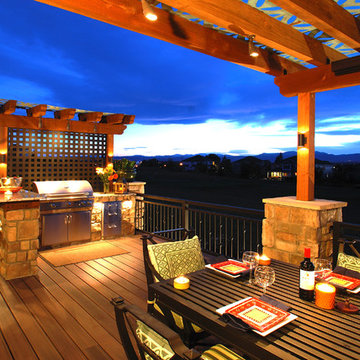
This is the perfect place to eat a delicious dinner and watch a beautiful Colorado sunset.
Idéer för att renovera en stor amerikansk terrass, med utekök och en pergola
Idéer för att renovera en stor amerikansk terrass, med utekök och en pergola
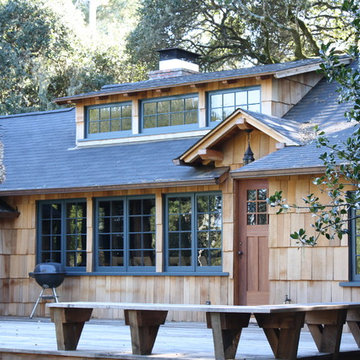
kelly & abramson architecture
Inspiration för en mellanstor amerikansk terrass på baksidan av huset
Inspiration för en mellanstor amerikansk terrass på baksidan av huset

Paint by Sherwin Williams
Body Color - Anonymous - SW 7046
Accent Color - Urban Bronze - SW 7048
Trim Color - Worldly Gray - SW 7043
Front Door Stain - Northwood Cabinets - Custom Truffle Stain
Exterior Stone by Eldorado Stone
Stone Product Rustic Ledge in Clearwater
Outdoor Fireplace by Heat & Glo
Live Edge Mantel by Outside The Box Woodworking
Doors by Western Pacific Building Materials
Windows by Milgard Windows & Doors
Window Product Style Line® Series
Window Supplier Troyco - Window & Door
Lighting by Destination Lighting
Garage Doors by NW Door
Decorative Timber Accents by Arrow Timber
Timber Accent Products Classic Series
LAP Siding by James Hardie USA
Fiber Cement Shakes by Nichiha USA
Construction Supplies via PROBuild
Landscaping by GRO Outdoor Living
Customized & Built by Cascade West Development
Photography by ExposioHDR Portland
Original Plans by Alan Mascord Design Associates
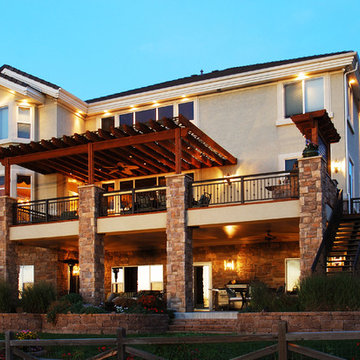
The custom railing is the perfect accent to this beautiful outdoor living space.
Foto på en mellanstor amerikansk terrass på baksidan av huset, med utekök och en pergola
Foto på en mellanstor amerikansk terrass på baksidan av huset, med utekök och en pergola
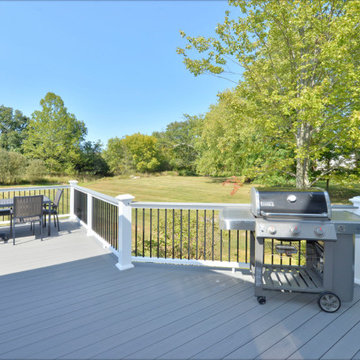
Idéer för stora amerikanska terrasser på baksidan av huset, med räcke i flera material
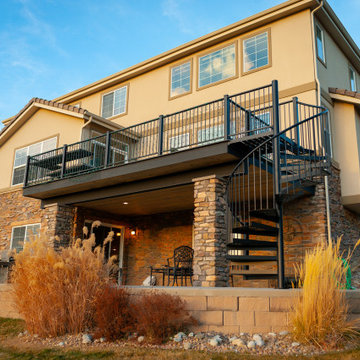
Custom spiral staircase
Idéer för en mellanstor amerikansk terrass på baksidan av huset, med räcke i metall
Idéer för en mellanstor amerikansk terrass på baksidan av huset, med räcke i metall
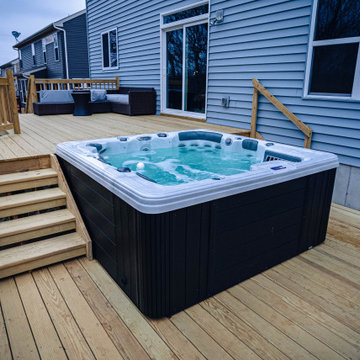
Because of the steep backyard on this home in Batavia, we built a large two tier deck with an integrated hot tub, grill space, and seating area to entertain friends and family.
800 foton på amerikansk blå terrass
1
