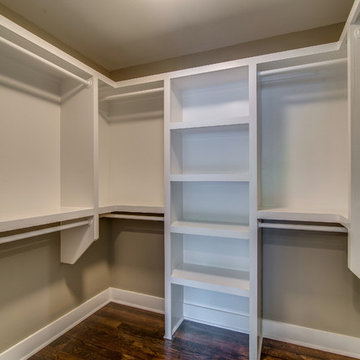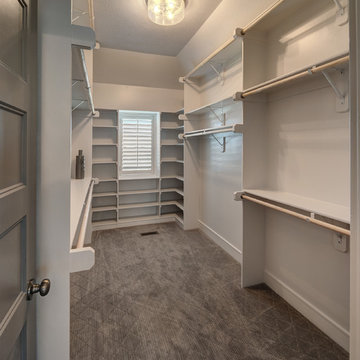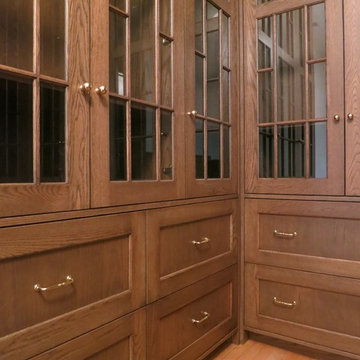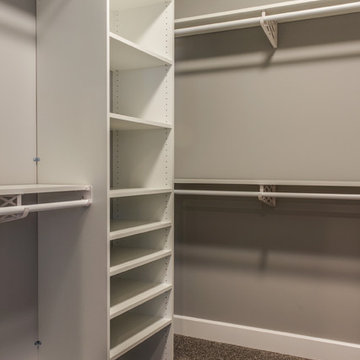1 150 foton på amerikansk brun garderob och förvaring
Sortera efter:
Budget
Sortera efter:Populärt i dag
181 - 200 av 1 150 foton
Artikel 1 av 3
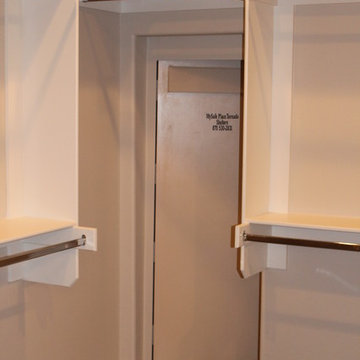
This master closet includes a tornado shelter / safe room. We utilized the space above the shelter for additional storage.
Exempel på ett stort amerikanskt walk-in-closet för könsneutrala, med vita skåp och heltäckningsmatta
Exempel på ett stort amerikanskt walk-in-closet för könsneutrala, med vita skåp och heltäckningsmatta
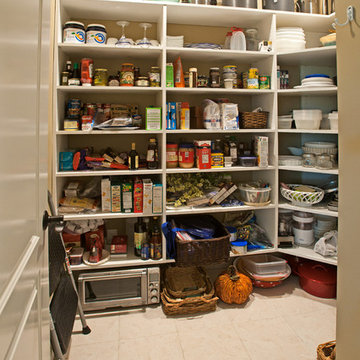
Transitional Craftsman style home with walkout lower level living, covered porches, sun room and open floor plan living. Built by Adelaine Construction, Inc. Designed by ZKE Designs. Photography by Speckman Photography.
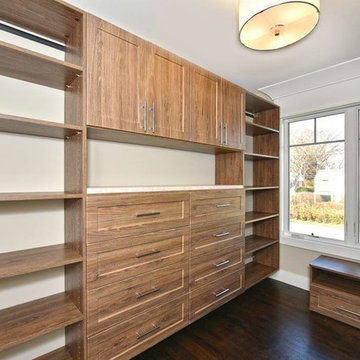
Amerikansk inredning av ett mellanstort walk-in-closet för könsneutrala, med öppna hyllor, skåp i mellenmörkt trä och mörkt trägolv
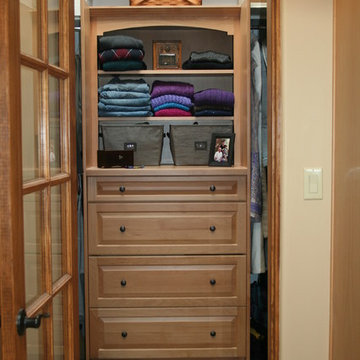
Closet Drawers & Open Shelf Storage
Amerikansk inredning av ett mellanstort walk-in-closet för könsneutrala, med luckor med upphöjd panel, skåp i ljust trä, beiget golv och klinkergolv i keramik
Amerikansk inredning av ett mellanstort walk-in-closet för könsneutrala, med luckor med upphöjd panel, skåp i ljust trä, beiget golv och klinkergolv i keramik
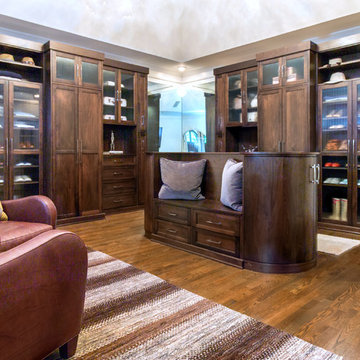
This custom dressing room features "his and hers" storage constructed of stained walnut. The tall doors contain fluted glass inserts. The unique oval center island includes drawers on each side, a bench seat and curved doors.
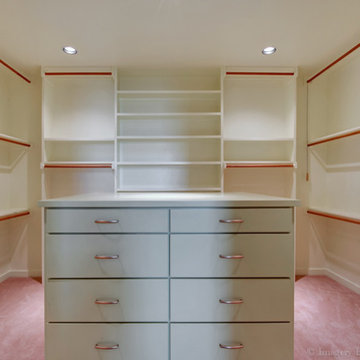
This mater closet features a massive island made up of dressers on both sides.
Idéer för att renovera ett mycket stort amerikanskt walk-in-closet för könsneutrala
Idéer för att renovera ett mycket stort amerikanskt walk-in-closet för könsneutrala
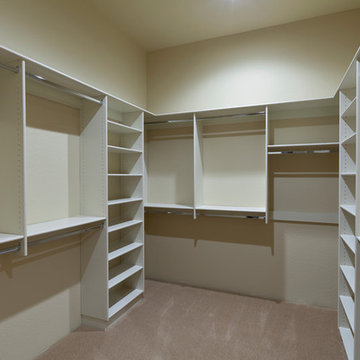
Walk-in closet perfect for the home to organize different types of clothing depending on color, occasion.
Amerikansk inredning av en garderob
Amerikansk inredning av en garderob
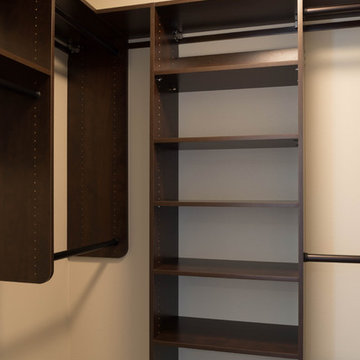
Ryan from North Dakota has built Architectural Designs Exclusive house plan 73348HS in reverse and was kind enough to share his beautiful photos with us!
This design features kitchen and dining areas that can both enjoy the great room fireplace thanks to its open floor plan.
You can also relax on the "other side" of the dual-sided fireplace in the hearth room - enjoying the view out the windows of the beautiful octagonal shaped room!
The lower floor is ideal for entertaining with a spacious game and family room and adjoining bar.
This level also includes a 5th bedroom and a large exercise room.
What a stunning design!
Check it out!
Specs-at-a-glance:
3,477 square feet of living
5 Bedrooms
4.5 Baths
Ready when you are. Where do YOU want to build?
Plan Link: http://bit.ly/73348HS
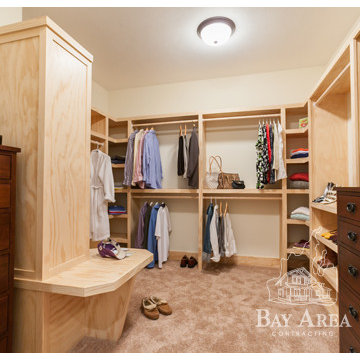
Foto på en stor amerikansk garderob för könsneutrala, med heltäckningsmatta
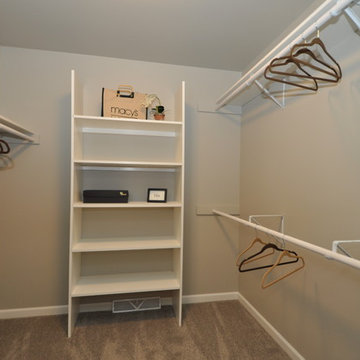
Bild på ett mellanstort amerikanskt walk-in-closet för könsneutrala, med vita skåp och heltäckningsmatta
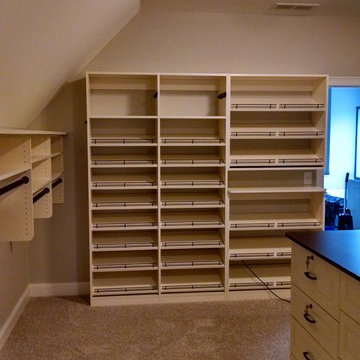
White closet with built-in drawers, ironing board, hamper, adjustable shelves all while dealing with sloped ceilings.
Bild på en amerikansk garderob
Bild på en amerikansk garderob
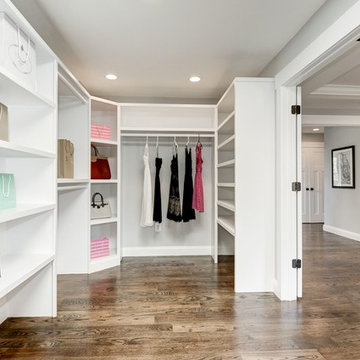
Exempel på ett mellanstort amerikanskt walk-in-closet för kvinnor, med öppna hyllor, vita skåp, mellanmörkt trägolv och brunt golv
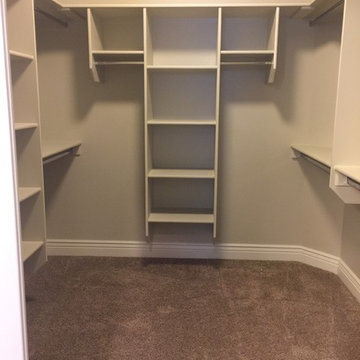
Inredning av ett amerikanskt mellanstort walk-in-closet för könsneutrala, med öppna hyllor, vita skåp, heltäckningsmatta och grått golv
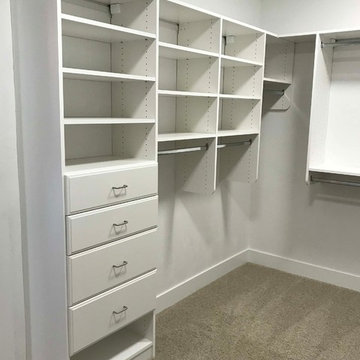
Bild på ett mellanstort amerikanskt walk-in-closet för könsneutrala, med heltäckningsmatta och grått golv
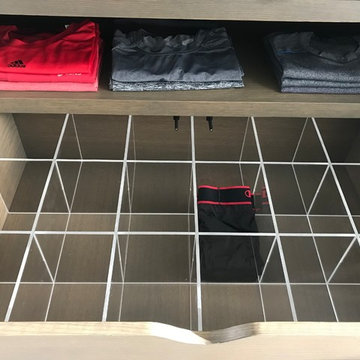
This clean line closet with 1" thick wood and frosted glass panel doors cabinet was fabricated an install by MADERA For more information of our residential work, give us a call: 206-406-0445
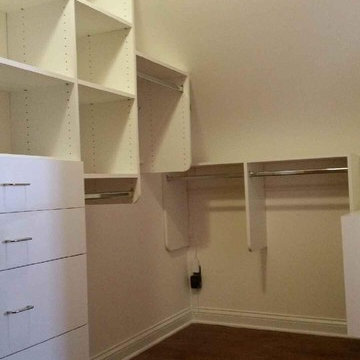
Sloped ceilings? No problem, we just follow the lines of the ceiling down to maximize every square inch. Drawers and open shelves for folded clothing. Rods for hanging clothing.
1 150 foton på amerikansk brun garderob och förvaring
10
