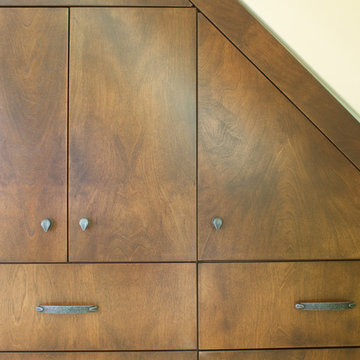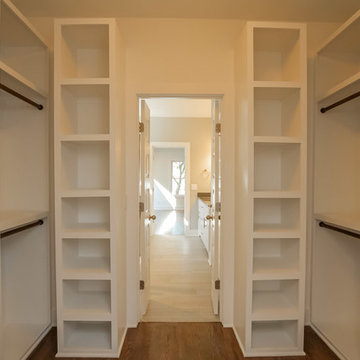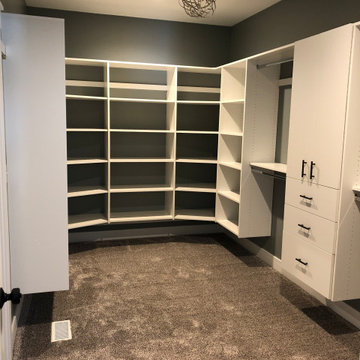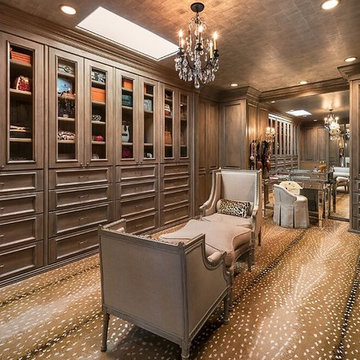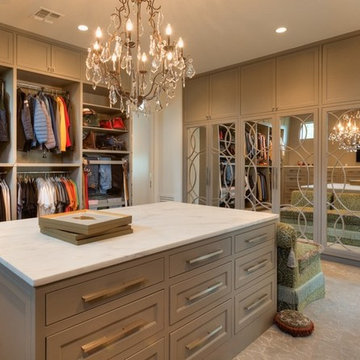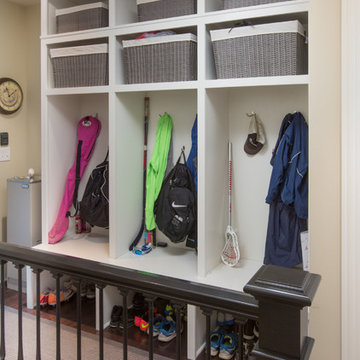1 142 foton på amerikansk brun garderob och förvaring
Sortera efter:
Budget
Sortera efter:Populärt i dag
61 - 80 av 1 142 foton
Artikel 1 av 3
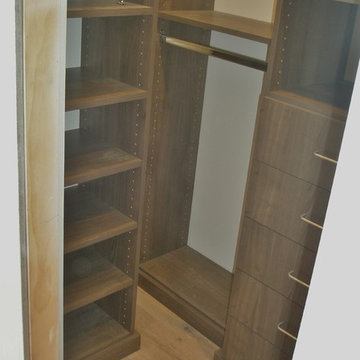
As with many closet projects, the challenge here was to maximize storage to accommodate a lot of storage in a limited space. In this case, the client was very tall and requested that the storage go to the ceiling. From a design perspective, the customer wanted a warm but modern look, so we went with dark wood accents, flat front-drawers and simple hardware.
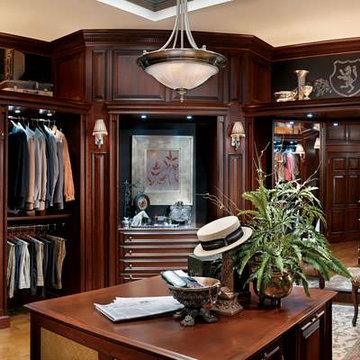
This Wood-Mode Hunt Club Valet is a dream men's closet. A spacious walk-in closet accords our client the opportunity to store his suits, shirts, and other articles comfortably. The spacious interior gives the gentlemen the room to pick out the right outfit for the occasion.
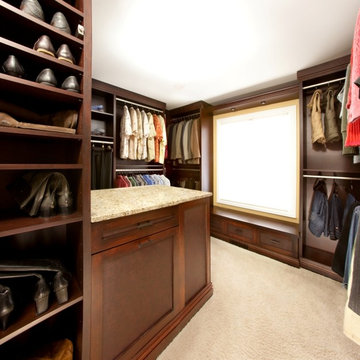
This cherry stained master closet includes shaker door fronts with simulated dark leather inserts, thicker vertical side panels, full backing, and matching top and bottom molding throughout the room. The closet was designed with a peninsula island cabinet with his/hers hampers and jewelry drawers, viewing mirror, and granite countertop. Bill Curran/Designer & Owner of Closet Organizing Systems
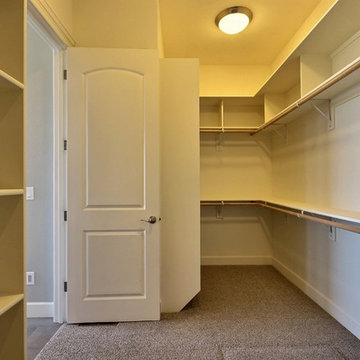
The Debonair : Cascade-Craftsman in Mt Vista Washington by Cascade West Development Inc.
Possibly one of the least exciting aspects of a home, but one of the most commonly used spaces. This is a picture of a Cascade West Development's closet package.
Cascade West Facebook: https://goo.gl/MCD2U1
Cascade West Website: https://goo.gl/XHm7Un
These photos, like many of ours, were taken by the good people of ExposioHDR - Portland, Or
Exposio Facebook: https://goo.gl/SpSvyo
Exposio Website: https://goo.gl/Cbm8Ya
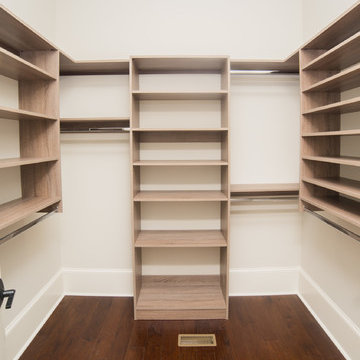
Located in the coveted West End of downtown Greenville, SC, Park Place on Hudson St. brings new living to old Greenville. Just a half-mile from Flour Field, a short walk to the Swamp Rabbit Trail, and steps away from the future Unity Park, this community is ideal for families young and old. The craftsman style town home community consists of twenty-three units, thirteen with 3 beds/2.5 baths and ten with 2 beds/2.5baths.
The design concept they came up with was simple – three separate buildings with two basic floors plans that were fully customizable. Each unit came standard with an elevator, hardwood floors, high-end Kitchen Aid appliances, Moen plumbing fixtures, tile showers, granite countertops, wood shelving in all closets, LED recessed lighting in all rooms, private balconies with built-in grill stations and large sliding glass doors. While the outside craftsman design with large front and back porches was set by the city, the interiors were fully customizable. The homeowners would meet with a designer at the Park Place on Hudson Showroom to pick from a selection of standard options, all items that would go in their home. From cabinets to door handles, from tile to paint colors, there was virtually no interior feature that the owners did not have the option to choose. They also had the ability to fully customize their unit with upgrades by meeting with each vendor individually and selecting the products for their home – some of the owners even choose to re-design the floor plans to better fit their lifestyle.
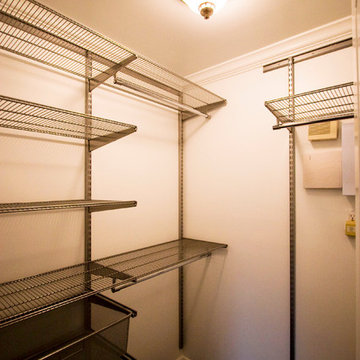
A walk-in closet was created in the space and outfitted with Elfa Shelving to allow for more storage for the tenant.
Inspiration för ett mellanstort amerikanskt klädskåp för könsneutrala
Inspiration för ett mellanstort amerikanskt klädskåp för könsneutrala
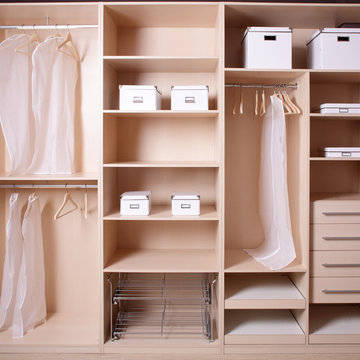
Based in New York, with over 50 years in the industry our business is built on a foundation of steadfast commitment to client satisfaction.
Inspiration för små amerikanska klädskåp för kvinnor, med ljust trägolv och brunt golv
Inspiration för små amerikanska klädskåp för kvinnor, med ljust trägolv och brunt golv
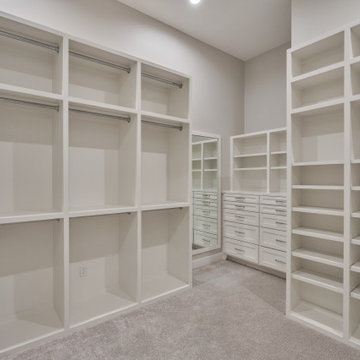
Amerikansk inredning av ett stort walk-in-closet, med luckor med infälld panel, vita skåp, heltäckningsmatta och beiget golv
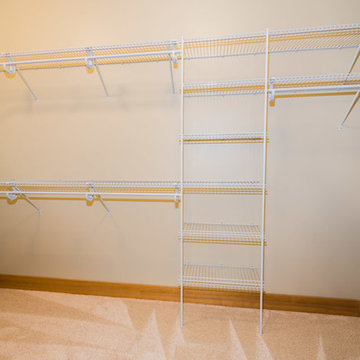
Spacious walk-in closet with a wire shelving system off of the master bath.
Big Sky Builders of Montana, Inc.
Idéer för ett stort amerikanskt walk-in-closet, med heltäckningsmatta
Idéer för ett stort amerikanskt walk-in-closet, med heltäckningsmatta
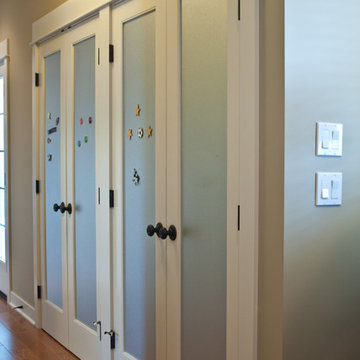
Custom placement of metal inserts allow for each door to be personalized by family members with magnets holding notes & pictures.
Foto på ett amerikanskt klädskåp
Foto på ett amerikanskt klädskåp
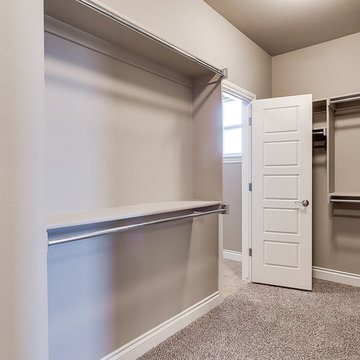
Spacious master closet
Idéer för att renovera ett stort amerikanskt walk-in-closet för könsneutrala, med heltäckningsmatta
Idéer för att renovera ett stort amerikanskt walk-in-closet för könsneutrala, med heltäckningsmatta
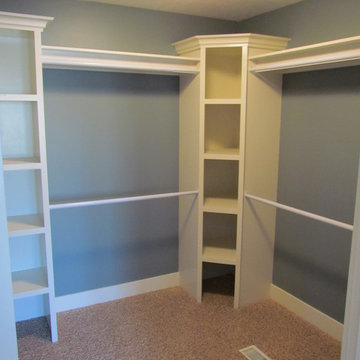
Custom home built in Rockford, Michigan. Craftsman details throughout.
Idéer för en stor amerikansk garderob
Idéer för en stor amerikansk garderob
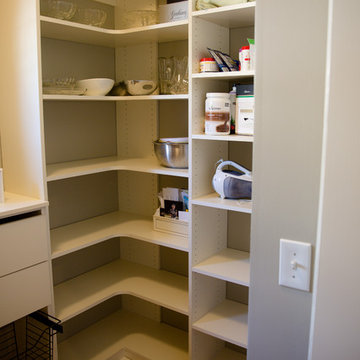
White custom shelves in this bright and airy pantry. Corner Shelves for optimal storage which are all adjustable to fit specific storage needs. Pull-out wire baskets for additional, dynamic storage in oil rubbed bronze finish. Scoop front drawers create a more contemporary look. Vertical storage space for baking sheets.
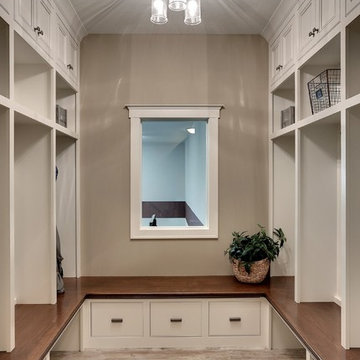
With an indoor basketball court, and a no-holds-barred floor plan, we're calling Exclusive House Plan 73356HS "Big Daddy".
Ready when you are! Where do YOU want to play indoor hoops in your own home?
Specs-at-a-glance
5 beds
4.5 baths
6,300+ sq. ft.
Includes an indoor basketball court
Plans: http://bit.ly/73356hs
#readywhenyouare
#houseplan
1 142 foton på amerikansk brun garderob och förvaring
4
