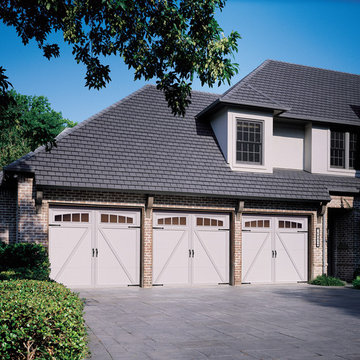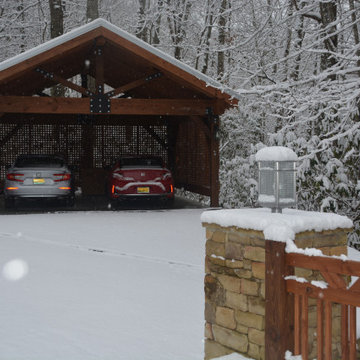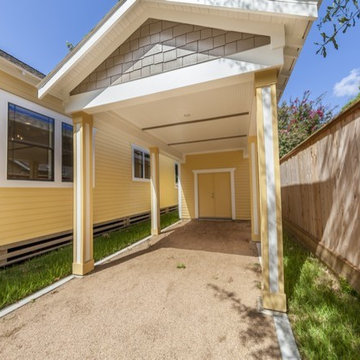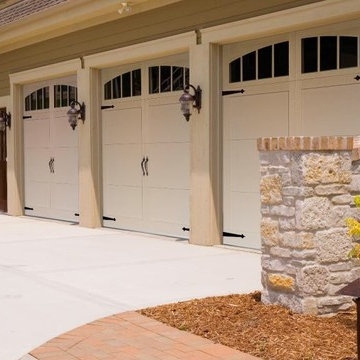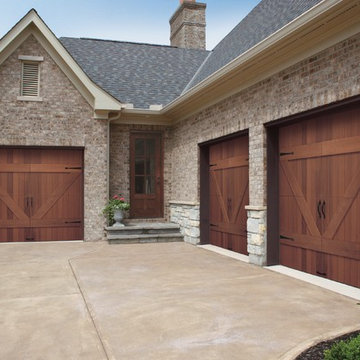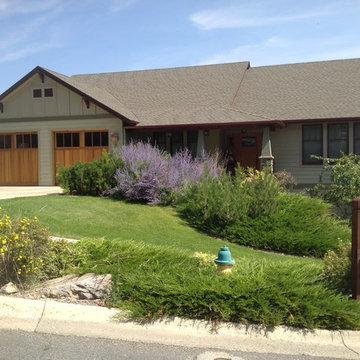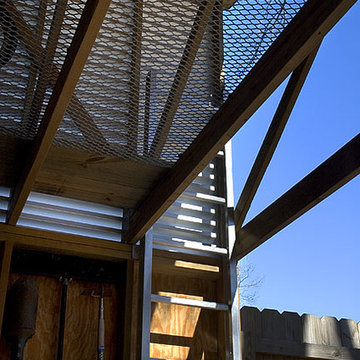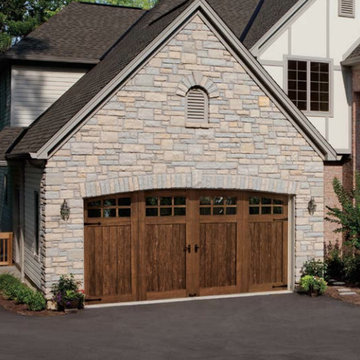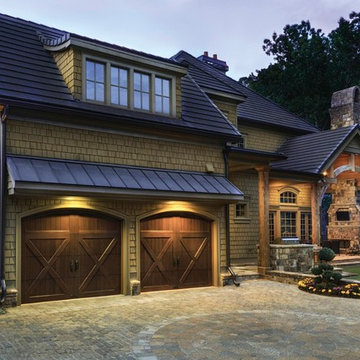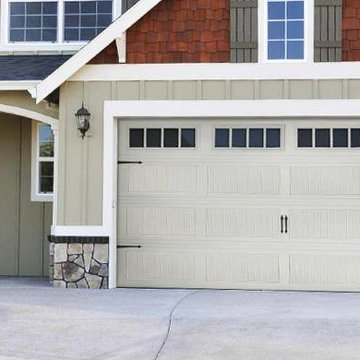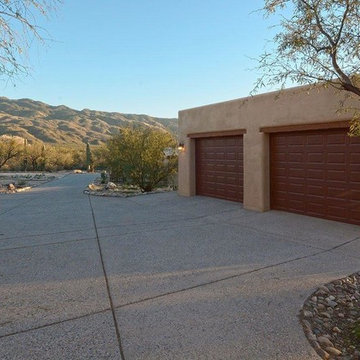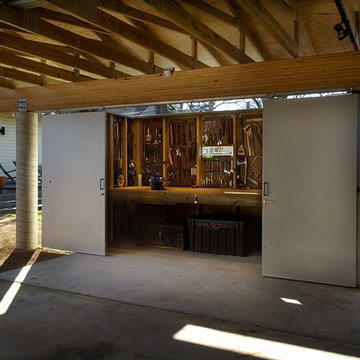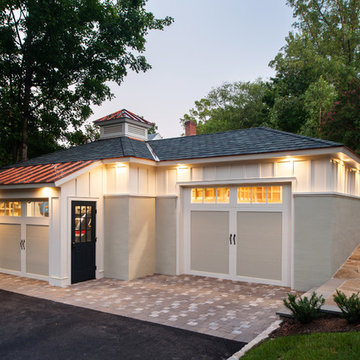266 foton på amerikansk carport
Sortera efter:
Budget
Sortera efter:Populärt i dag
81 - 100 av 266 foton
Artikel 1 av 3
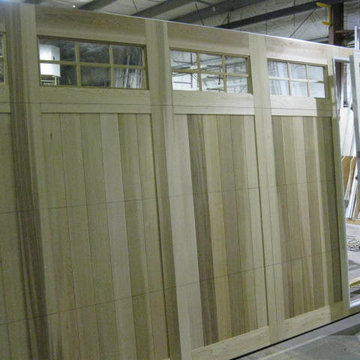
Custom Design Wood Face WalkThru Garage Door - Toronto, Ontario
WalkThru Garage Doors Inc.
Bild på en amerikansk tillbyggd enbils carport
Bild på en amerikansk tillbyggd enbils carport
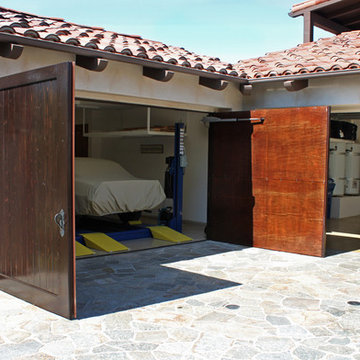
These are double, swing-out garage doors that are custom wood style. You can see the high-lifts are easily accommodated with this door!
The rich Mahogany color intensifies the old craftsman look.
Ever
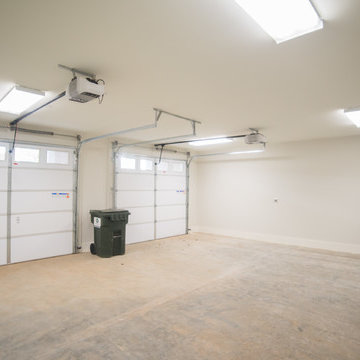
Located in the coveted West End of downtown Greenville, SC, Park Place on Hudson St. brings new living to old Greenville. Just a half-mile from Flour Field, a short walk to the Swamp Rabbit Trail, and steps away from the future Unity Park, this community is ideal for families young and old. The craftsman style town home community consists of twenty-three units, thirteen with 3 beds/2.5 baths and ten with 2 beds/2.5baths.
The design concept they came up with was simple – three separate buildings with two basic floors plans that were fully customizable. Each unit came standard with an elevator, hardwood floors, high-end Kitchen Aid appliances, Moen plumbing fixtures, tile showers, granite countertops, wood shelving in all closets, LED recessed lighting in all rooms, private balconies with built-in grill stations and large sliding glass doors. While the outside craftsman design with large front and back porches was set by the city, the interiors were fully customizable. The homeowners would meet with a designer at the Park Place on Hudson Showroom to pick from a selection of standard options, all items that would go in their home. From cabinets to door handles, from tile to paint colors, there was virtually no interior feature that the owners did not have the option to choose. They also had the ability to fully customize their unit with upgrades by meeting with each vendor individually and selecting the products for their home – some of the owners even choose to re-design the floor plans to better fit their lifestyle.
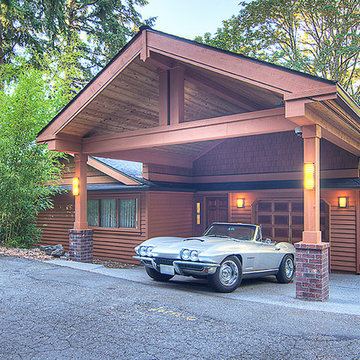
Tom Redner, Vivid Interiors
Idéer för att renovera en stor amerikansk tillbyggd enbils carport
Idéer för att renovera en stor amerikansk tillbyggd enbils carport
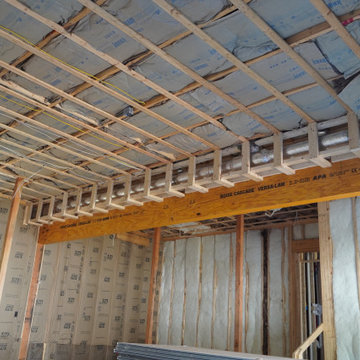
Insulation in garage between garage space and New second story Master Bedroom
Idéer för en mellanstor amerikansk tillbyggd carport
Idéer för en mellanstor amerikansk tillbyggd carport
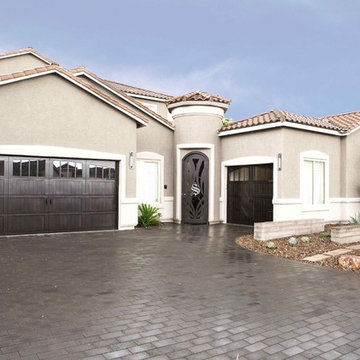
Jonathan and Drew Scott, the Property Brother's, used Wayne Dalton custom wood garage doors on their home in Las Vegas, Nevada on their HGTV Thanksgiving Special, The Property Brothers at Home.
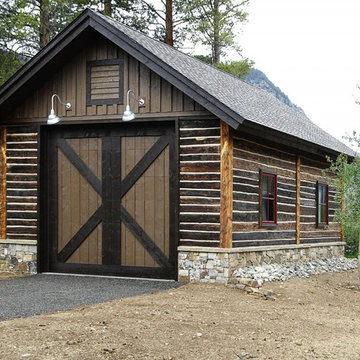
The Craftsman started with moving the existing historic log cabin located on the property and turning it into the detached garage. The main house spares no detail. This home focuses on craftsmanship as well as sustainability. Again we combined passive orientation with super insulation, PV Solar, high efficiency heat and the reduction of construction waste.
266 foton på amerikansk carport
5
