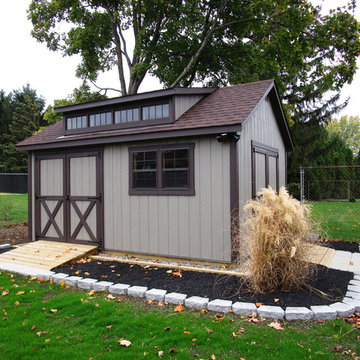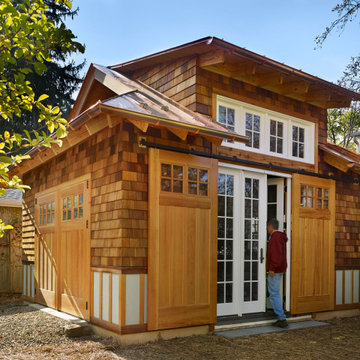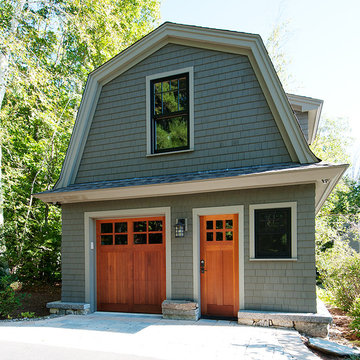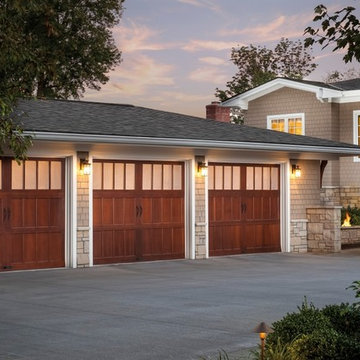7 340 foton på amerikansk garage och förråd
Sortera efter:Populärt i dag
81 - 100 av 7 340 foton
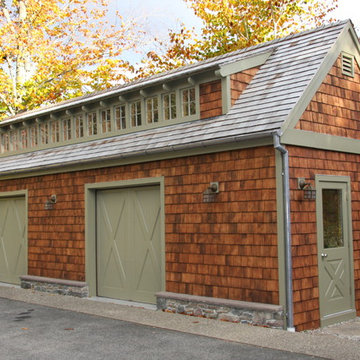
Classic Craftsmen Style. Two car garage.
Inspiration för en mellanstor amerikansk fristående tvåbils carport
Inspiration för en mellanstor amerikansk fristående tvåbils carport
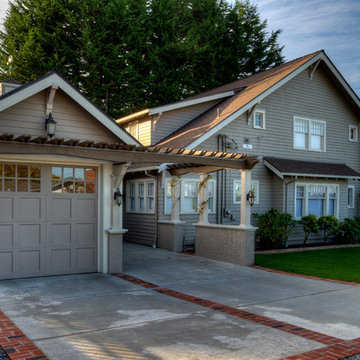
Photography by Lucas Henning.
Amerikansk inredning av en garage och förråd
Amerikansk inredning av en garage och förråd
Hitta den rätta lokala yrkespersonen för ditt projekt
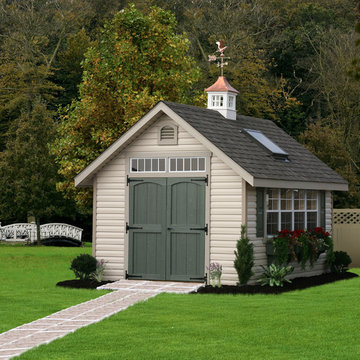
This pretty custom garden shed is perfect to use as a potting shed or to store your gardening supplies. Maybe a potting bench inside.
Bild på ett amerikanskt fristående trädgårdsskjul
Bild på ett amerikanskt fristående trädgårdsskjul
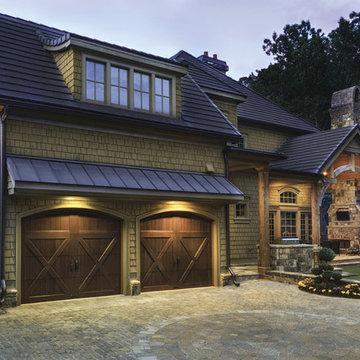
Clopay Reserve Wood Collection carriage house garage doors on a detached Craftsman style garage with living space.
Idéer för mycket stora amerikanska fristående tvåbils garager och förråd
Idéer för mycket stora amerikanska fristående tvåbils garager och förråd
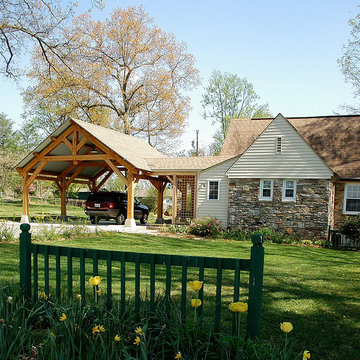
A very handsome porte-cochere addition to this beautiful home. This addition also includes a breezeway to the house.
Inspiration för en mellanstor amerikansk tillbyggd tvåbils carport
Inspiration för en mellanstor amerikansk tillbyggd tvåbils carport

Photos by Northlight Photography. Lake Washington remodel featuring native Pacific Northwest Materials and aesthetics. Trellis over wood garage doors provides architectural interest, filtered light, and announces the garage entrance.
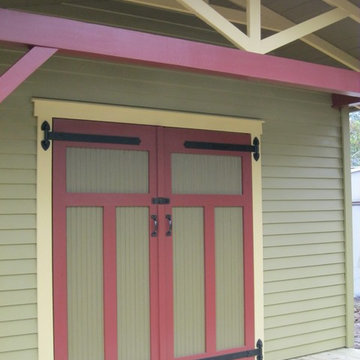
Cypress beadboard doors by Historic Shed: http://historicshed.com/historic-home-accessories/carriage-house-style-doors/
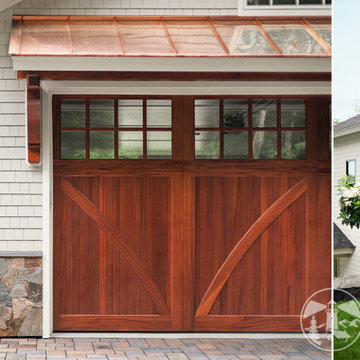
The goal was to build a carriage house with space for guests, additional vehicles and outdoor furniture storage. The exterior design would match the main house.
Special features of the outbuilding include a custom pent roof over the main overhead door, fir beams and bracketry, copper standing seam metal roof, and low voltage LED feature lighting. A thin stone veneer was installed on the exterior to match the main house.
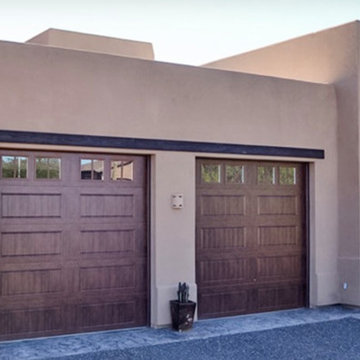
This is a custom built detached garage. This shop includes an upstairs office.
Foto på ett mycket stort amerikanskt fristående kontor, studio eller verkstad
Foto på ett mycket stort amerikanskt fristående kontor, studio eller verkstad
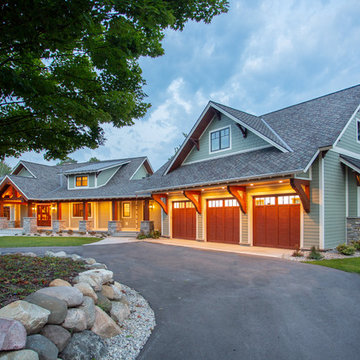
Our clients already had a cottage on Torch Lake that they loved to visit. It was a 1960s ranch that worked just fine for their needs. However, the lower level walkout became entirely unusable due to water issues. After purchasing the lot next door, they hired us to design a new cottage. Our first task was to situate the home in the center of the two parcels to maximize the view of the lake while also accommodating a yard area. Our second task was to take particular care to divert any future water issues. We took necessary precautions with design specifications to water proof properly, establish foundation and landscape drain tiles / stones, set the proper elevation of the home per ground water height and direct the water flow around the home from natural grade / drive. Our final task was to make appealing, comfortable, living spaces with future planning at the forefront. An example of this planning is placing a master suite on both the main level and the upper level. The ultimate goal of this home is for it to one day be at least a 3/4 of the year home and designed to be a multi-generational heirloom.
- Jacqueline Southby Photography
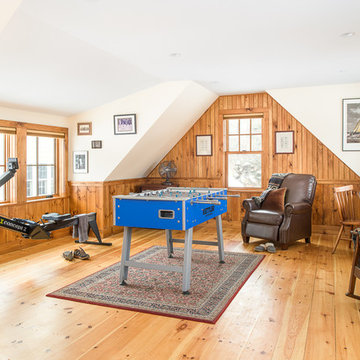
Ryan Bent
Idéer för ett mellanstort amerikanskt fristående kontor, studio eller verkstad
Idéer för ett mellanstort amerikanskt fristående kontor, studio eller verkstad
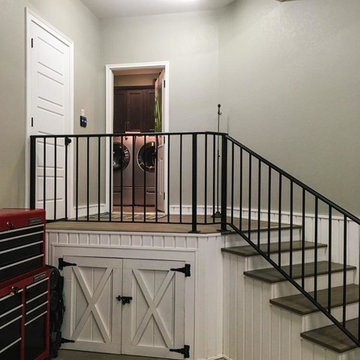
#houseplan 69533AM comes to life in Kentucky
Specs-at-a-glance
3 beds
2.5 baths
2,200+ sq. ft.
Plans: https://www.architecturaldesigns.com/69533am
#readywhenyouare
#houseplan
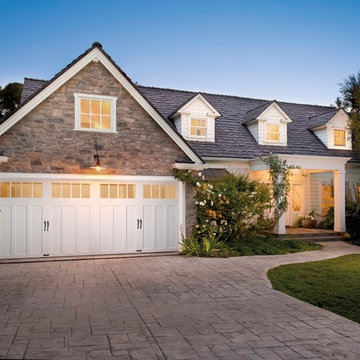
Foto på en mellanstor amerikansk tillbyggd garage och förråd
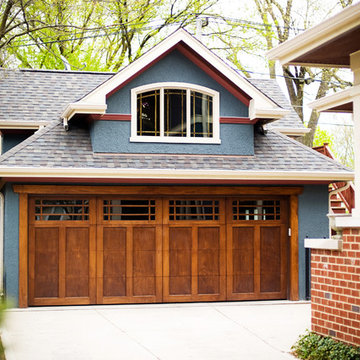
Heidi Peters Photography
Inspiration för ett amerikanskt fristående tvåbils kontor, studio eller verkstad
Inspiration för ett amerikanskt fristående tvåbils kontor, studio eller verkstad
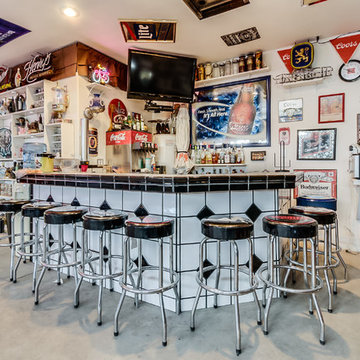
1,605 Sq. Ft. 4+ Car Garage
Full Bathroom
Wet Bar
Shop
Idéer för att renovera ett mycket stort amerikanskt fristående trebils kontor, studio eller verkstad
Idéer för att renovera ett mycket stort amerikanskt fristående trebils kontor, studio eller verkstad
7 340 foton på amerikansk garage och förråd
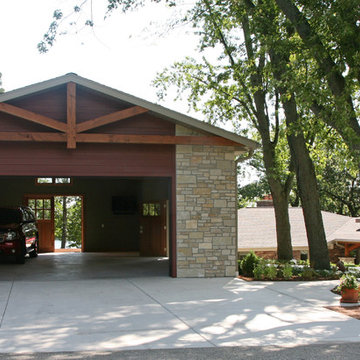
This East Troy home on Booth Lake had a few drainage issues that needed to be resolved, but one thing was clear, the homeowners knew with the proper design features, their property had amazing potential to be a fixture on the lake.
Starting with a redesign of the backyard, including retaining walls and other drainage features, the home was then ready for a radical facelift. We redesigned the entry of the home with a timber frame portico/entryway. The entire portico was built with the old-world artistry of a mortise and tenon framing method. We also designed and installed a new deck and patio facing the lake, installed an integrated driveway and sidewalk system throughout the property and added a splash of evening effects with some beautiful architectural lighting around the house.
A Timber Tech deck with Radiance cable rail system was added off the side of the house to increase lake viewing opportunities and a beautiful stamped concrete patio was installed at the lower level of the house for additional lounging.
Lastly, the original detached garage was razed and rebuilt with a new design that not only suits our client’s needs, but is designed to complement the home’s new look. The garage was built with trusses to create the tongue and groove wood cathedral ceiling and the storage area to the front of the garage. The secondary doors on the lakeside of the garage were installed to allow our client to drive his golf cart along the crushed granite pathways and to provide a stunning view of Booth Lake from the multi-purpose garage.
Photos by Beth Welsh, Interior Changes
5
