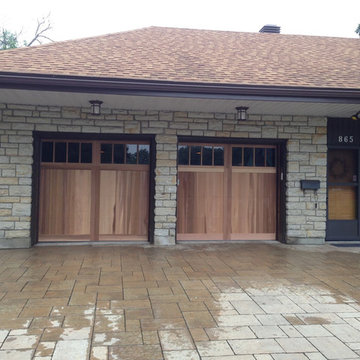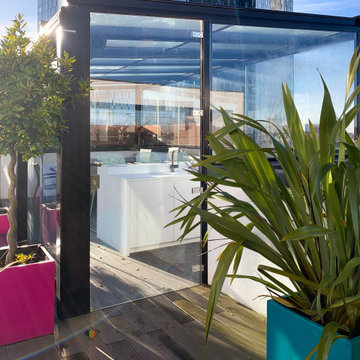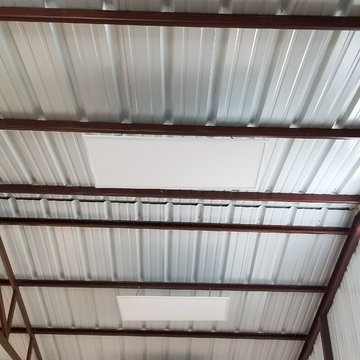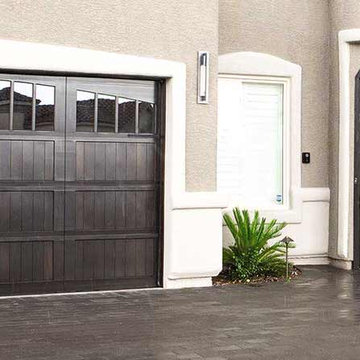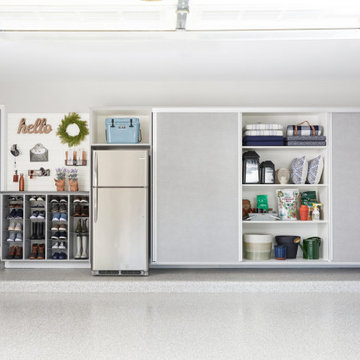175 foton på amerikansk garage och förråd
Sortera efter:
Budget
Sortera efter:Populärt i dag
121 - 140 av 175 foton
Artikel 1 av 3
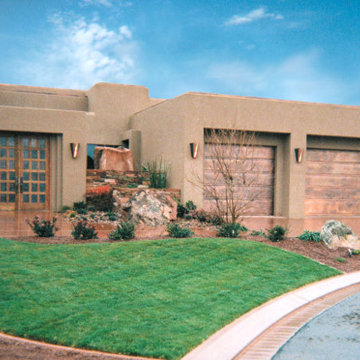
Real copper fully-insulated garage doors, perfect for the Southwest style. This award-winning home used Martin copper flush doors, treated and sealed with the perfect patina finish.
#garagedoor #martindoorlv #southweststyle
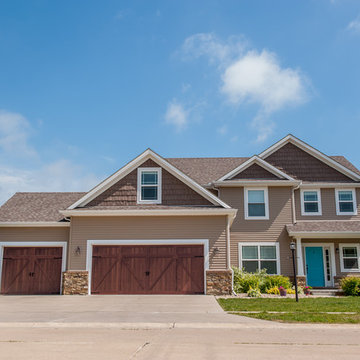
This picture is design number 33, no glass in mahogany color with decorative hardware.
Inredning av en amerikansk mellanstor fristående garage och förråd
Inredning av en amerikansk mellanstor fristående garage och förråd
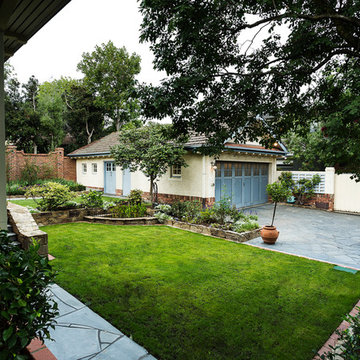
Looking out across the completed back yard. There is 20,000 litres of rain water storage under the grass and paved area.
The garage was designed by us in 1996 to look like an original 1920's garage. The garage door was custom made to look like an old sliding garage door complete with hinges while actually being an automated tilt door.
Pam Morris - Spectral Modes
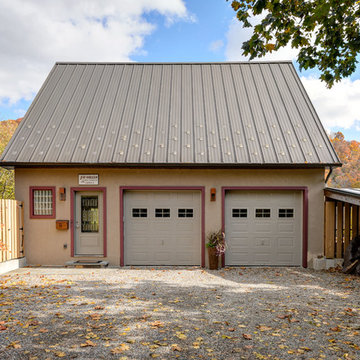
Richard Quindry
Amerikansk inredning av en stor garage och förråd
Amerikansk inredning av en stor garage och förråd
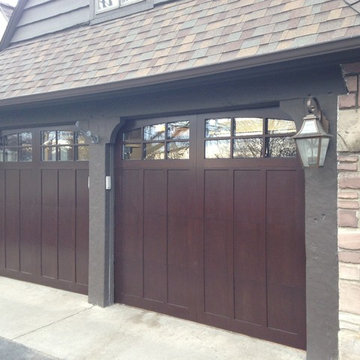
Garage doors- custom insulated Douglas Fir CVG
Bild på en amerikansk tillbyggd tvåbils garage och förråd
Bild på en amerikansk tillbyggd tvåbils garage och förråd
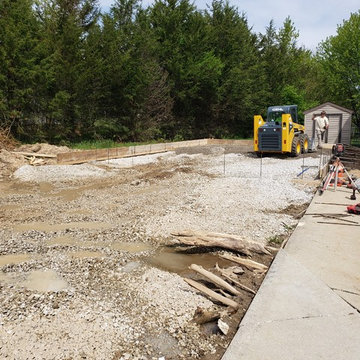
Large 24 x 36 detached garage with a 16 x 8 and 9 x 7 overhead bay doors. Shingled roof with front brick facade similar to existing garage.
Inredning av ett amerikanskt stort fristående fyrbils kontor, studio eller verkstad
Inredning av ett amerikanskt stort fristående fyrbils kontor, studio eller verkstad
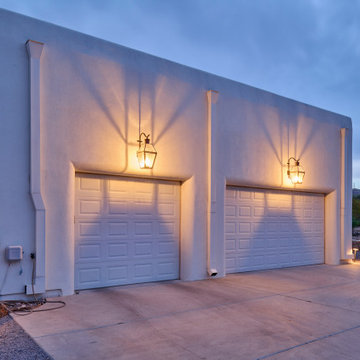
Coming home has never felt better...This complete exterior home renovation & curb appeal has vibes of Palm Springs written all over it!!! Views of the Organ Mountains surrounded by the Chihuahuan Desert creates an outdoor space like no other. Modifications were made to the courtyard walls, new entrance door, sunset balcony included removing an over designed standard staircase access with a new custom spiral staircase, a new T&G ceiling, minimized obstructing columns, replaced w/substantial cedar support beams. Stucco patch, repair & new paint, new down spouts & underground drainage were all key to making a better home. Now our client can come home with feel good vibes!!! Our next focus was the access driveway, taking boring to sophisticated. With nearly 9' of elevation change from the street to the home we wanted to create a fun and easy way to come home. 8" bed drystack limestone walls & planters were key to making the transition of elevation smooth, also being completely permeable, but with the strength to retain, these walls will be here for a lifetime. Accented with oversized Mossrock boulders and mossrock slabs used for steps, naturalized the environment, serving as break points and easy access. Native plants surrounded by natural vegetation compliments the flow with an outstanding lighting show when the sun goes down. Welcome to your home!!!
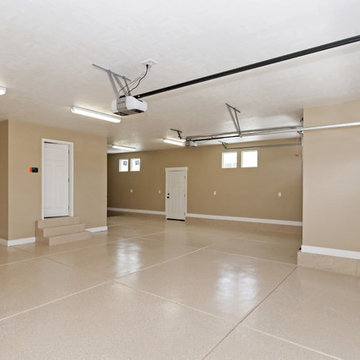
Kevin Nash of Tour Factory
Inredning av en amerikansk stor tillbyggd trebils garage och förråd
Inredning av en amerikansk stor tillbyggd trebils garage och förråd
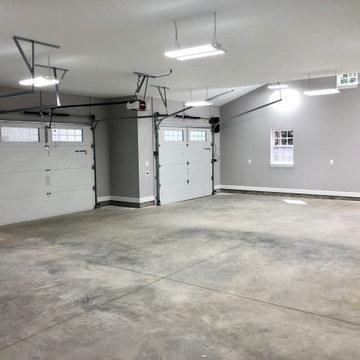
A 3 car garage with rooms above . The building has a poured foundation , vaulted ceiling in one bay for car lift , metal standing seem roof , stone on front elevation , craftsman style post and brackets on portico , Anderson windows , full hvac system, granite color siding , flagstone sidewalk
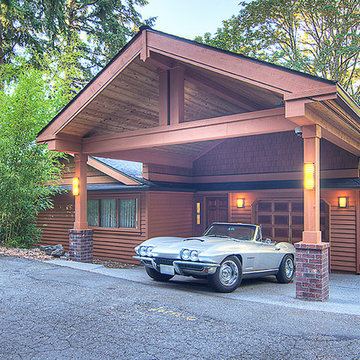
Tom Redner, Vivid Interiors
Idéer för att renovera en stor amerikansk tillbyggd enbils carport
Idéer för att renovera en stor amerikansk tillbyggd enbils carport
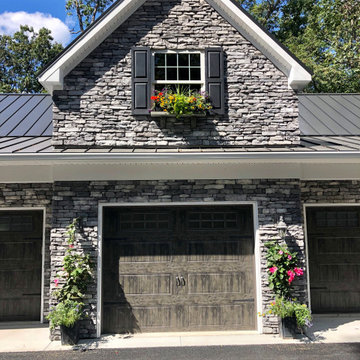
A 3 car garage with rooms above . The building has a poured foundation , vaulted ceiling in one bay for car lift , metal standing seem roof , stone on front elevation , craftsman style post and brackets on portico , Anderson windows , full hvac system, granite color siding
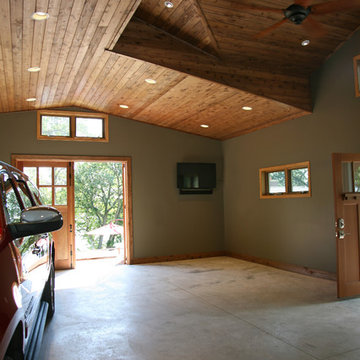
This East Troy home on Booth Lake had a few drainage issues that needed to be resolved, but one thing was clear, the homeowners knew with the proper design features, their property had amazing potential to be a fixture on the lake.
Starting with a redesign of the backyard, including retaining walls and other drainage features, the home was then ready for a radical facelift. We redesigned the entry of the home with a timber frame portico/entryway. The entire portico was built with the old-world artistry of a mortise and tenon framing method. We also designed and installed a new deck and patio facing the lake, installed an integrated driveway and sidewalk system throughout the property and added a splash of evening effects with some beautiful architectural lighting around the house.
A Timber Tech deck with Radiance cable rail system was added off the side of the house to increase lake viewing opportunities and a beautiful stamped concrete patio was installed at the lower level of the house for additional lounging.
Lastly, the original detached garage was razed and rebuilt with a new design that not only suits our client’s needs, but is designed to complement the home’s new look. The garage was built with trusses to create the tongue and groove wood cathedral ceiling and the storage area to the front of the garage. The secondary doors on the lakeside of the garage were installed to allow our client to drive his golf cart along the crushed granite pathways and to provide a stunning view of Booth Lake from the multi-purpose garage.
Photos by Beth Welsh, Interior Changes
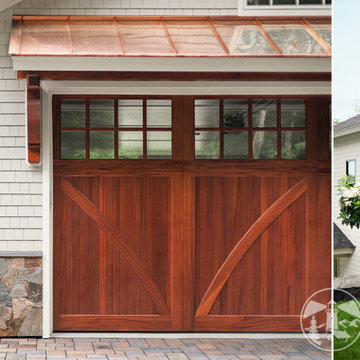
The goal was to build a carriage house with space for guests, additional vehicles and outdoor furniture storage. The exterior design would match the main house.
Special features of the outbuilding include a custom pent roof over the main overhead door, fir beams and bracketry, copper standing seam metal roof, and low voltage LED feature lighting. A thin stone veneer was installed on the exterior to match the main house.
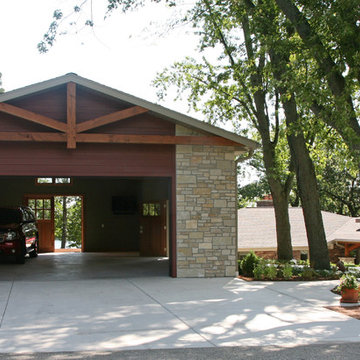
This East Troy home on Booth Lake had a few drainage issues that needed to be resolved, but one thing was clear, the homeowners knew with the proper design features, their property had amazing potential to be a fixture on the lake.
Starting with a redesign of the backyard, including retaining walls and other drainage features, the home was then ready for a radical facelift. We redesigned the entry of the home with a timber frame portico/entryway. The entire portico was built with the old-world artistry of a mortise and tenon framing method. We also designed and installed a new deck and patio facing the lake, installed an integrated driveway and sidewalk system throughout the property and added a splash of evening effects with some beautiful architectural lighting around the house.
A Timber Tech deck with Radiance cable rail system was added off the side of the house to increase lake viewing opportunities and a beautiful stamped concrete patio was installed at the lower level of the house for additional lounging.
Lastly, the original detached garage was razed and rebuilt with a new design that not only suits our client’s needs, but is designed to complement the home’s new look. The garage was built with trusses to create the tongue and groove wood cathedral ceiling and the storage area to the front of the garage. The secondary doors on the lakeside of the garage were installed to allow our client to drive his golf cart along the crushed granite pathways and to provide a stunning view of Booth Lake from the multi-purpose garage.
Photos by Beth Welsh, Interior Changes
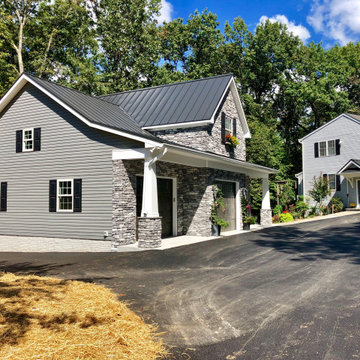
A 3 car garage with rooms above . The building has a poured foundation , vaulted ceiling in one bay for car lift , metal standing seem roof , stone on front elevation , craftsman style post and brackets on portico , Anderson windows , full hvac system, granite color siding , flagstone sidewalk
175 foton på amerikansk garage och förråd
7
