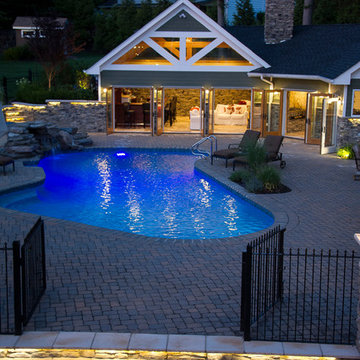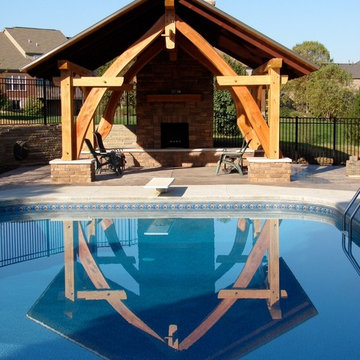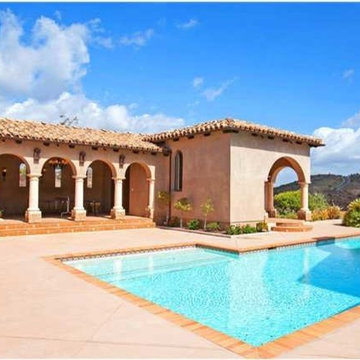227 foton på amerikansk pool, med poolhus
Sortera efter:
Budget
Sortera efter:Populärt i dag
161 - 180 av 227 foton
Artikel 1 av 3
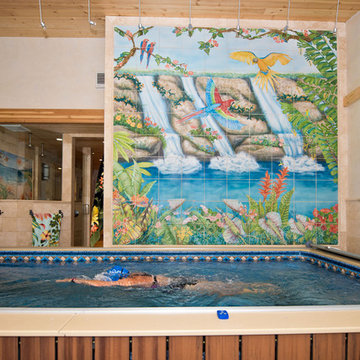
Master bathroom suite with Endless Pool attached.
Sinks and tile hand painted by IdahoMud
photo: EJ Harpham
Bild på en stor amerikansk inomhus, rektangulär träningspool, med poolhus och trädäck
Bild på en stor amerikansk inomhus, rektangulär träningspool, med poolhus och trädäck
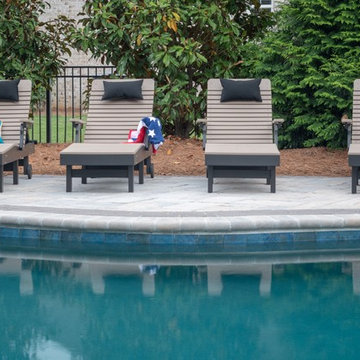
Custom Pool and Outdoor Living Space in Winston Salem
Family custom pool design with outdoor fireplace, shade structure and beautiful gunite pool with lounging ledge, depth for kids to dive in and shallow end big enough for water sports. Interior finish is Montego Quartz. Structure and hardscapes credit to Ayers Landscaping & Hardscapes. The family will enjoy this fun space for years to come!
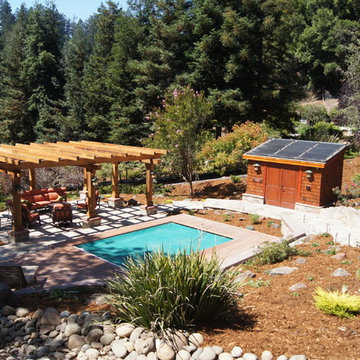
Inspiration för mellanstora amerikanska rektangulär träningspooler på baksidan av huset, med poolhus och naturstensplattor
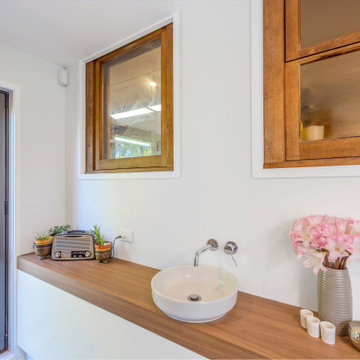
Custom built cabinetry with basin
Inspiration för en mellanstor amerikansk inomhus pool, med poolhus
Inspiration för en mellanstor amerikansk inomhus pool, med poolhus
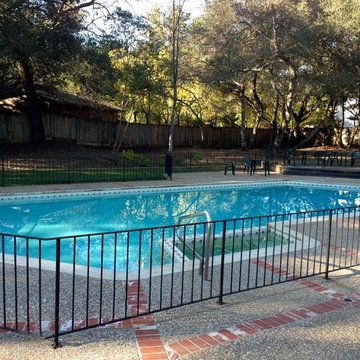
This was the canvas that we started with. The original pool was built with 1970's architecture. Peter Koenig and Michael Tebb helped our clients design just the right living spaces to enhance their active lifestyle
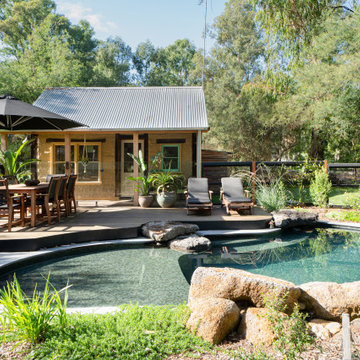
Our client had a large property in Warrandyte with Yarra frontage and wanted a pool for relaxation and entertaining that would reflect the natural beauty of their land. There was an existing mud brick hut with character that was being used as a woodshed. The hut provided an opportunity to design the pool around, with it being transformed into a studio/pool house.
A natural billabong style pool was designed to complement the existing landscape. Finished were all selected to blend with the natural colour palette. The pool is tiled with Bizassa Dehli glass mosaics that creates a natural dark green coloured water that provides a brilliant mirror to reflect the surrounding trees. Bluestone paving was hand cut and bull nosed on site to suit the unique shape. Natural rocks were used in between the coping to add dimension and enhance the rugged look of the landscape. One of the rocks included a feature that incorporates the sound of water running over the rock to add a tranquil ambience.
The pool has a large shallow ledge area at one end, the perfect spot for lazing in the sun, with several ledges scattered throughout the pool creating spots to sit and relax. The mud hut and paving are connected by a timber decking that has a lounging and outdoor dining area, making this space not only look amazing, but highly functional for the client. Further outlining the level of detail undertaken the pool fence was hand crafted from natural timber and wire mesh to create a farm style fence.
The pool is fully automated with an infloor cleaning system added to reduce maintenance for the client. It features and automatic salt chlorinator with chlorine and pH control to keep the water in balance.
One of the main challenges that presented itself with this project was due to its location there was a high volume of protected trees. Although a unique challenge, the team knew this project would look its best with the original landscape preserved, therefore gaining construction access required town planning permits and careful research and consideration of the trees root zones determined the shape and location of the pool.
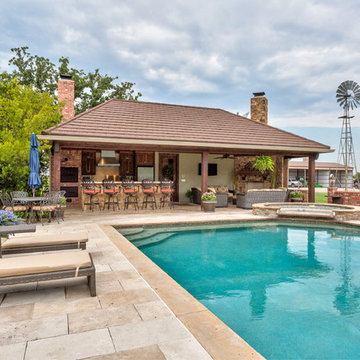
Pool house with rock bar, island and fireplace. Brick smoker and custom cabinetry.
Photo Credits: Epic Foto Group
Bild på en stor amerikansk rektangulär träningspool på baksidan av huset, med kakelplattor och poolhus
Bild på en stor amerikansk rektangulär träningspool på baksidan av huset, med kakelplattor och poolhus
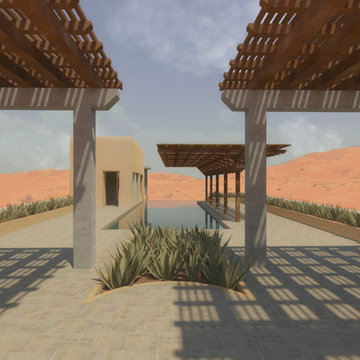
N/A
Bild på en mellanstor amerikansk rektangulär infinitypool på baksidan av huset, med poolhus och betongplatta
Bild på en mellanstor amerikansk rektangulär infinitypool på baksidan av huset, med poolhus och betongplatta
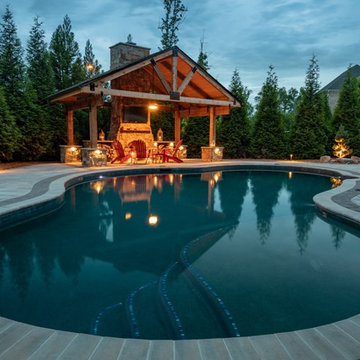
Custom Pool and Outdoor Living Space in Winston Salem
Family custom pool design with outdoor fireplace, shade structure and beautiful gunite pool with lounging ledge, depth for kids to dive in and shallow end big enough for water sports. Interior finish is Montego Quartz. Structure and hardscapes credit to Ayers Landscaping & Hardscapes. The family will enjoy this fun space for years to come!
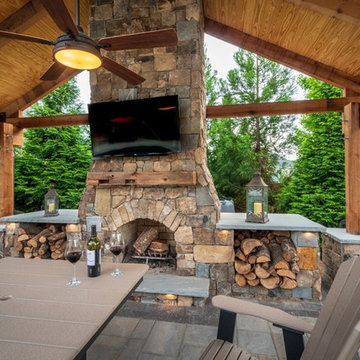
Custom Pool and Outdoor Living Space in Winston Salem
Family custom pool design with outdoor fireplace, shade structure and beautiful gunite pool with lounging ledge, depth for kids to dive in and shallow end big enough for water sports. Interior finish is Montego Quartz. Structure and hardscapes credit to Ayers Landscaping & Hardscapes. The family will enjoy this fun space for years to come!
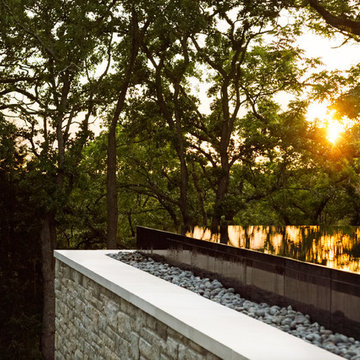
The stone wall was built using Battleship Grey Limestone veneer. Concrete copings sit on top of the wall. The stones surrounding the pool are beach pebbles from Baja California and were hand-selected for the infinity pool border. Virginia Mist granite copings were used for the edge of the infinity pool.
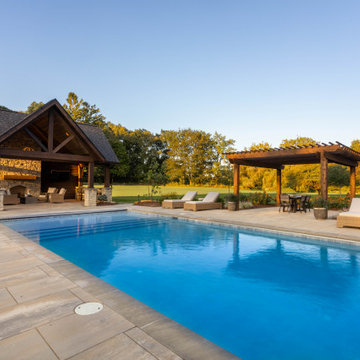
Inspiration för amerikanska rektangulär pooler på baksidan av huset, med poolhus och naturstensplattor
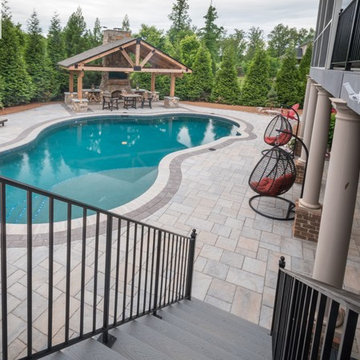
Custom Pool and Outdoor Living Space in Winston Salem
Family custom pool design with outdoor fireplace, shade structure and beautiful gunite pool with lounging ledge, depth for kids to dive in and shallow end big enough for water sports. Interior finish is Montego Quartz. Structure and hardscapes credit to Ayers Landscaping & Hardscapes. The family will enjoy this fun space for years to come!
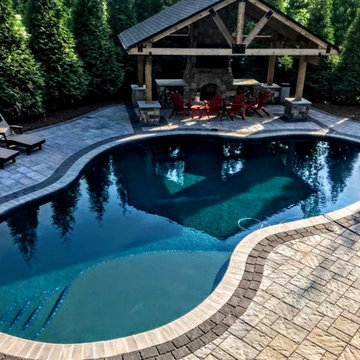
Custom Pool and Outdoor Living Space in Winston Salem
Family custom pool design with outdoor fireplace, shade structure and beautiful gunite pool with lounging ledge, depth for kids to dive in and shallow end big enough for water sports. Interior finish is Montego Quartz. Structure and hardscapes credit to Ayers Landscaping & Hardscapes. The family will enjoy this fun space for years to come!
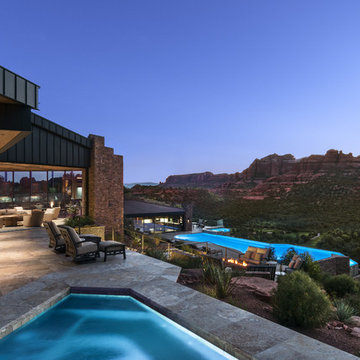
Dramatic pool and spa with firepit. Indoor outdoor living, Negative edge pool is olympic length and edge literally falls off a cliff. Pool cabana has golf course views
Project designed by Susie Hersker’s Scottsdale interior design firm Design Directives. Design Directives is active in Phoenix, Paradise Valley, Cave Creek, Carefree, Sedona, and beyond.
For more about Design Directives, click here: https://susanherskerasid.com/
To learn more about this project, click here: https://susanherskerasid.com/sedona/
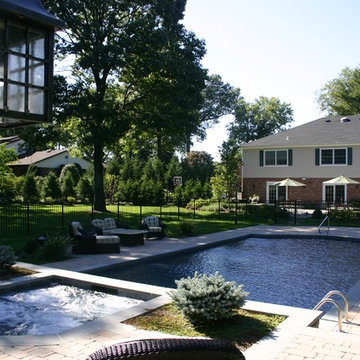
Landscape Techniques
Idéer för stora amerikanska rektangulär träningspooler på baksidan av huset, med poolhus och naturstensplattor
Idéer för stora amerikanska rektangulär träningspooler på baksidan av huset, med poolhus och naturstensplattor
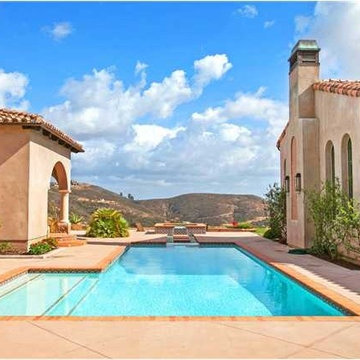
Preview First
Exempel på en stor amerikansk l-formad pool, med poolhus och betongplatta
Exempel på en stor amerikansk l-formad pool, med poolhus och betongplatta
227 foton på amerikansk pool, med poolhus
9
