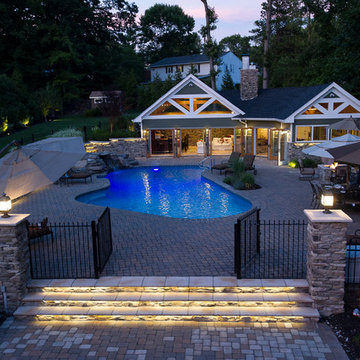1 662 foton på amerikansk pool
Sortera efter:
Budget
Sortera efter:Populärt i dag
1 - 20 av 1 662 foton
Artikel 1 av 3
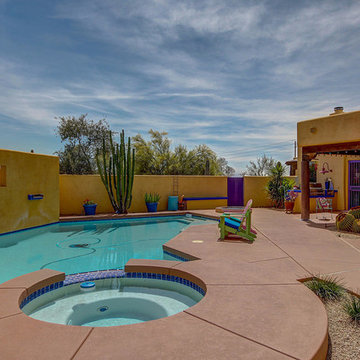
Welcome to your Southwestern Adventure. Nestled on over two acres this Incredible Horse Property is a ''Ranchers'' dream! Gated front pergola covered courtyard, 92''x48''x3'', and cedar door w/speakeasy. Stunning inlaid floor t/o with stone design in foyer and coat closet. Unique kitchen features Viking appliances, double ovens, food warmer, 6 burner gas stove top, built-in Miele coffee maker, vegetable sink, pot filler, insta hot water, breakfast nook/bar seating, pantry, skylight, and granite/glass countertops with custom cabinetry. Open concept family room to kitchen. Wood burning fireplace, large upper lit viga beams, and French door to pool. Amazing Atrium with skylight and fountain all opening up to family rm, dining rm, and game room. Pool table in game room with wood burning fireplace,built-ins, with back patio access and pool area. First bedroom offers Murphy bed and can be easily converted from office to bedroom. The 2nd bedroom with large closet and private bathroom. Guest bedroom with private bathroom and large closet. Grand master retreat with attached workout room and library. Patio access to back patio and pool area. His/Hers closets and separate dressing area. Private spa-like master en suite with large shower, steam room, wall jets, rain shower head, hydraulic skylight, and separate vanities/sinks. Laundry room with storage, utility sink, and convenient hanging rod. 3 Car garage, one extra long slot, swamp cooler, and work room with built-ins or use as an extra parking spot for a small car or motorcycle. Entertaining backyard is a must see! Colorful and fun with covered patio, built-in BBQ w/side burner, sin, refrigerator, television, gas fire pit, garden with 2'x15' raised beds and work area. Refreshing pool with water feature, Jacuzzi, and sauna. Mature fruit trees, drip system, and circular driveway. Bonus 2nd patio, extra large wood or coal burning grill/smoker, pizza oven, and lots of seating. The horses will love their 7 Stall Barn including Stud Stall and Foaling Stall. Tack Room, automatic flyer sprayer, automatic watering system, 7 stall covered mare motel. Turn out or Riding arena. Pellet silo and covered trailer parking. Security system with motion cameras.
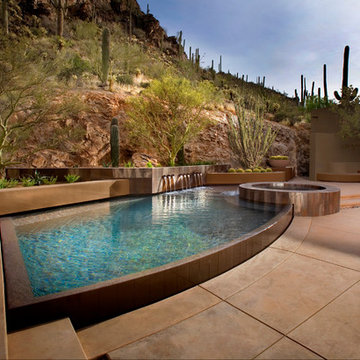
The 25-by-15-foot reverse vanishing edge pool echoes the trapezoidal shape of the waterfeature and seat walls in the forecourt, while the leading-edge overflow reinforces the feminine curve of the seat walls introduced as one first experienced the home's front entry. The bold curve intentionally imparts a sensuous line to the otherwise masculine, angular framework. The planter walls behind the pool are cantilevered by 4" and create a sleek and distinct shadow line that underscores their form, levitating them above the water.
michaelwoodall.com
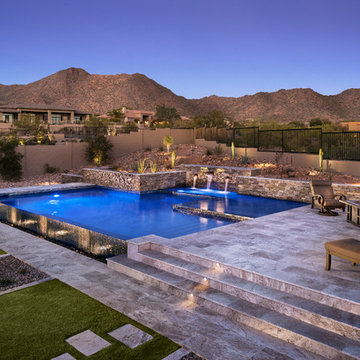
Mark Boisclair
Exempel på en mellanstor amerikansk anpassad infinitypool på baksidan av huset, med en fontän och naturstensplattor
Exempel på en mellanstor amerikansk anpassad infinitypool på baksidan av huset, med en fontän och naturstensplattor
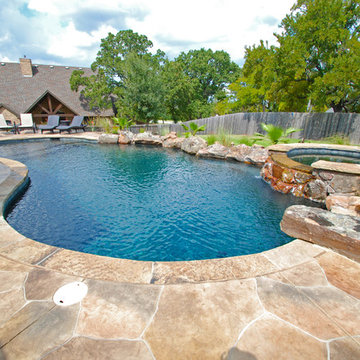
Pebble Sheen® Ocean Blue® pool constructed by Allison Landscape & Pool Company.
The colors of the Oklahoma flagstone, stamped concrete, and moss rock boulders complement each other at this Sherman, Texas home. The Black Pearl Pebble Tec helps the color of the water really pop and is a nice contrast to the colors of the other materials.
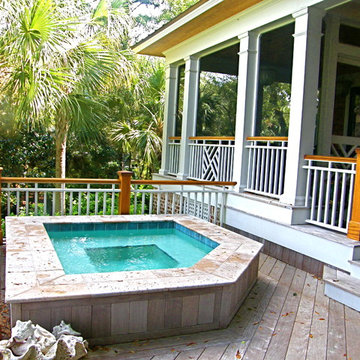
Idéer för att renovera en liten amerikansk anpassad ovanmarkspool på baksidan av huset, med spabad
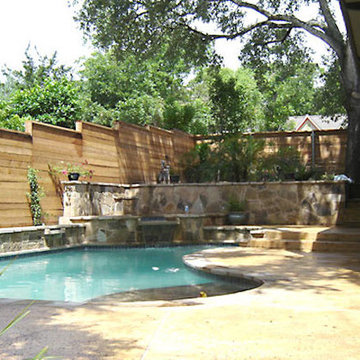
Amerikansk inredning av en stor anpassad träningspool på baksidan av huset, med spabad och naturstensplattor
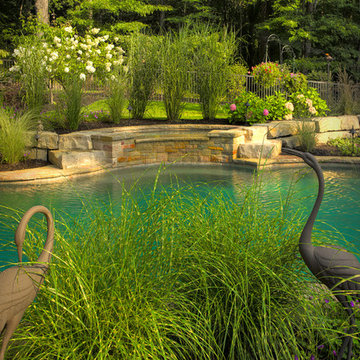
Natural Shape Pool
Inspiration för mellanstora amerikanska anpassad baddammar längs med huset, med en fontän och marksten i tegel
Inspiration för mellanstora amerikanska anpassad baddammar längs med huset, med en fontän och marksten i tegel
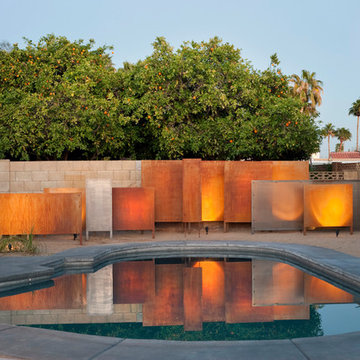
Steel sculpture to hide pool equipment.
Inspiration för amerikanska anpassad pooler, med betongplatta
Inspiration för amerikanska anpassad pooler, med betongplatta
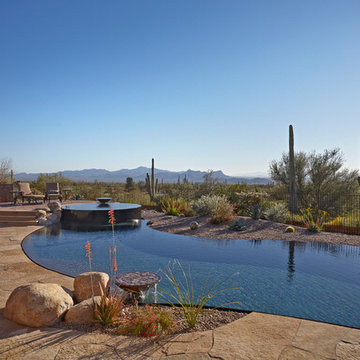
Robin Stancliff
Idéer för stora amerikanska anpassad infinitypooler på baksidan av huset, med en fontän och marksten i betong
Idéer för stora amerikanska anpassad infinitypooler på baksidan av huset, med en fontän och marksten i betong
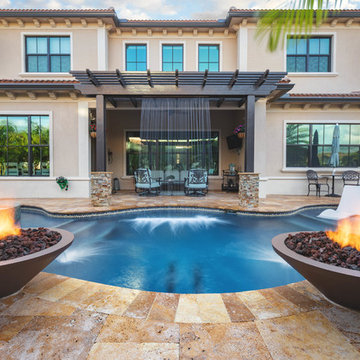
This amazing pool and spa in Parkland, Florida is the ultimate backyard style retreat with pergola that features an incredibly soothing rain curtain, sunshelf for sun lounging, fire bowl fountains, and custom fireplace for those crisp winter nights in Florida!
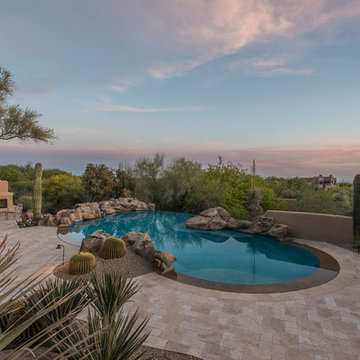
Idéer för stora amerikanska anpassad infinitypooler på baksidan av huset, med naturstensplattor
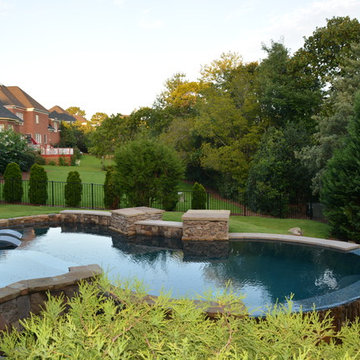
Swimming Pool is on a slope with drainage issues from all sides, Crystal Pools LLC designed to incorporate and resolve all the drainage issues and transform the yard into a luxurious backyard experience. Crystal pools patented Cleaning system, glass tile, Ozone system make this pool enjoyed everyday! with use of very little chlorine/salt.
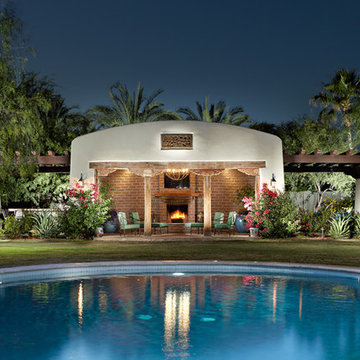
Bild på en mellanstor amerikansk anpassad ovanmarkspool på baksidan av huset, med poolhus och naturstensplattor
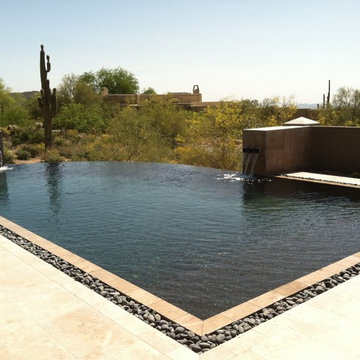
Idéer för mellanstora amerikanska anpassad infinitypooler på baksidan av huset, med en fontän och kakelplattor
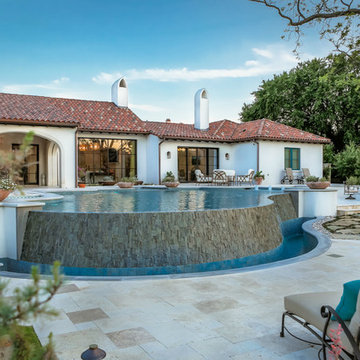
Idéer för en mycket stor amerikansk infinitypool på baksidan av huset, med naturstensplattor
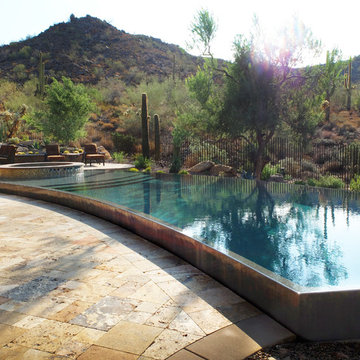
Kirk Bianchi created the design for this residential resort next to a desert preserve. The overhang of the homes patio suggested a pool with a sweeping curve shape. Kirk positioned a raised vanishing edge pool to work with the ascending terrain and to also capture the reflections of the scenery behind. The fire pit and bbq areas are situated to capture the best views of the superstition mountains, framed by the architectural pergola that creates a window to the vista beyond. A raised glass tile spa, capturing the colors of the desert context, serves as a jewel and centerpiece for the outdoor living space.
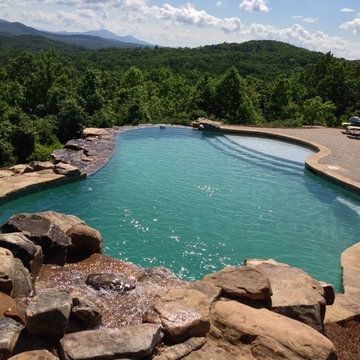
Inspiration för en mycket stor amerikansk anpassad baddamm på baksidan av huset, med en fontän och marksten i tegel
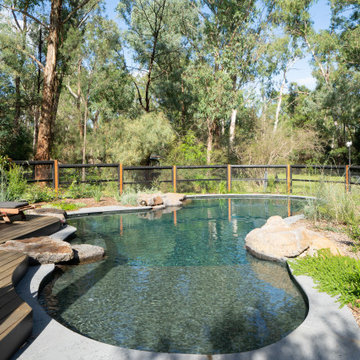
Our client had a large property in Warrandyte with Yarra frontage and wanted a pool for relaxation and entertaining that would reflect the natural beauty of their land. There was an existing mud brick hut with character that was being used as a woodshed. The hut provided an opportunity to design the pool around, with it being transformed into a studio/pool house.
A natural billabong style pool was designed to complement the existing landscape. Finished were all selected to blend with the natural colour palette. The pool is tiled with Bizassa Dehli glass mosaics that creates a natural dark green coloured water that provides a brilliant mirror to reflect the surrounding trees. Bluestone paving was hand cut and bull nosed on site to suit the unique shape. Natural rocks were used in between the coping to add dimension and enhance the rugged look of the landscape. One of the rocks included a feature that incorporates the sound of water running over the rock to add a tranquil ambience.
The pool has a large shallow ledge area at one end, the perfect spot for lazing in the sun, with several ledges scattered throughout the pool creating spots to sit and relax. The mud hut and paving are connected by a timber decking that has a lounging and outdoor dining area, making this space not only look amazing, but highly functional for the client. Further outlining the level of detail undertaken the pool fence was hand crafted from natural timber and wire mesh to create a farm style fence.
The pool is fully automated with an infloor cleaning system added to reduce maintenance for the client. It features and automatic salt chlorinator with chlorine and pH control to keep the water in balance.
One of the main challenges that presented itself with this project was due to its location there was a high volume of protected trees. Although a unique challenge, the team knew this project would look its best with the original landscape preserved, therefore gaining construction access required town planning permits and careful research and consideration of the trees root zones determined the shape and location of the pool.
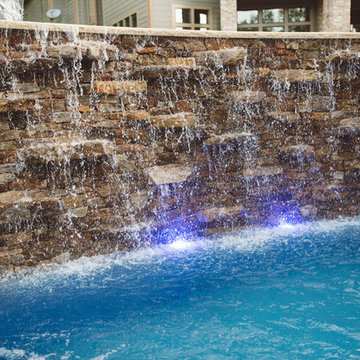
Three levels of water, two large rock waterfalls and two fire features make up the luxury swimming pool and deck for Platte County Paradise. The highest pool level features a hot tub from which water spills into the main pool. From the main pool, an infinity edge that runs 30 feet in length spills water down 8 feet into the plunge pool. A slide wraps around a rock water fall and ends in the plunge pool. A beautiful stone and iron staircase escorts you and your guests to the slide. For this rustic design, all rocks were drilled and pinned into the gunnite shell with apoxy. The grotto was built so that swimmers can enter from either side to find seating. The cave is designed to hold a large group for parties. We installed two fire features; one is intended for a large gathering where outdoor couches offer seating. The other feature is at patio level. This luxury pool contains every amenity imaginable including a swim-up bar, full and cabana dry stacked with stone and featuring timber that was selected from the property.
1 662 foton på amerikansk pool
1
