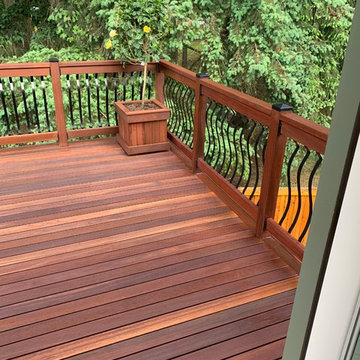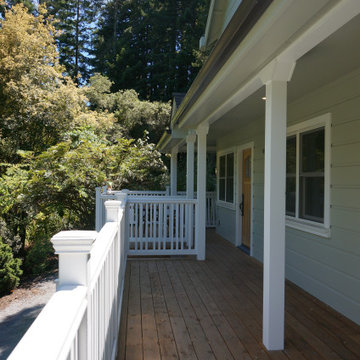114 foton på amerikansk terrass, med räcke i trä
Sortera efter:
Budget
Sortera efter:Populärt i dag
1 - 20 av 114 foton
Artikel 1 av 3
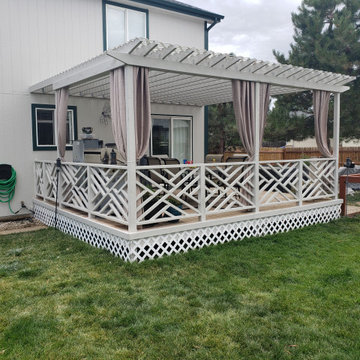
beautiful painted pergola with custom railing
Inspiration för mellanstora amerikanska terrasser på baksidan av huset, med en pergola och räcke i trä
Inspiration för mellanstora amerikanska terrasser på baksidan av huset, med en pergola och räcke i trä
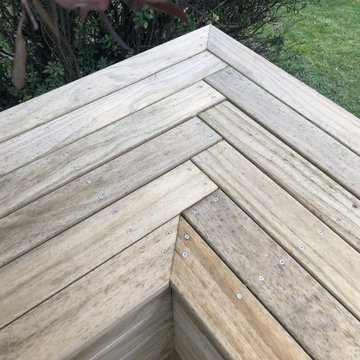
Pine Deck bench seat , herringbone pattern
Amerikansk inredning av en mellanstor terrass på baksidan av huset, med räcke i trä
Amerikansk inredning av en mellanstor terrass på baksidan av huset, med räcke i trä
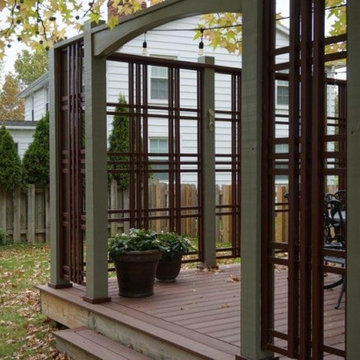
Custom privacy screening around composite deck. Wood fencing with gates connect neighboring yards.
Foto på en stor amerikansk terrass insynsskydd och på baksidan av huset, med en pergola och räcke i trä
Foto på en stor amerikansk terrass insynsskydd och på baksidan av huset, med en pergola och räcke i trä
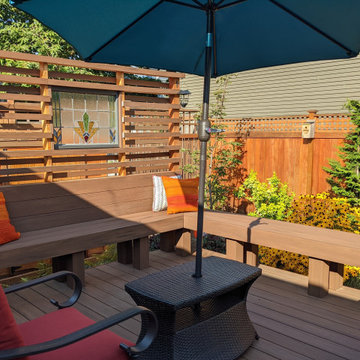
Foto på en liten amerikansk terrass insynsskydd och på baksidan av huset, med räcke i trä
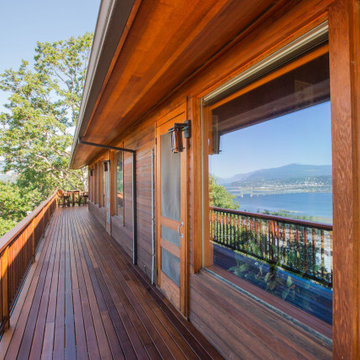
This home is remarkable in many ways. It features a simple but unique design that maximizes the site and breathtaking views. The home was originally built by a family who owned a local mill and who had choice selection of the wood used in its construction. We were brought in to restore the integrity of the 40-year-old deck, ensuring the new one preserved the precise aesthetic of the original.
The upper level features a cantilevered deck that wraps around the house without obscuring the view from the windows below. The structure of the deck was constructed of abnormally large rough-sawn fir joists milled to custom specifications. The joists run through the entire floor framing of the home and extend out as deck joists. Since the deck joists were so integral to the framing, preservation of the integrity of this structure was paramount.
The original cedar deck boards were failing, but the beautiful fir joists were well-preserved and could be fortified. After demoing the existing deck, we carefully removed all signs of dry rot, then tested the integrity of the fir joists. To ensure the longevity of the new deck, we added joists as needed to improve rigidity and weather-sealed the tops of each one with joist tape and metal flashing.
For the new decking, we decided on a very strong and durable solution, IPE wood, which we had milled to custom specifications to match the original boards. Working with this extremely hard wood has its challenges, but it was by far the best choice for this project.
We honored the design of the original railing by crafting a near replica. Admittedly, we tweaked a few dimensions, enhanced details of the assembly and added a few custom accents.
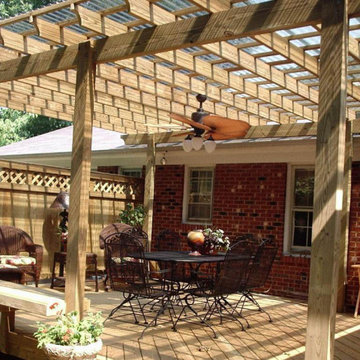
This traditional wood deck features many custom amenities, including a built-in bench, solid board privacy wall with lattice detail, and a pergola with polycarbonate cover for rain protection.
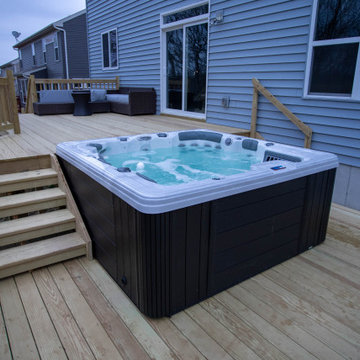
Because of the steep backyard on this home in Batavia, we built a large two tier deck with an integrated hot tub, grill space, and seating area to entertain friends and family.
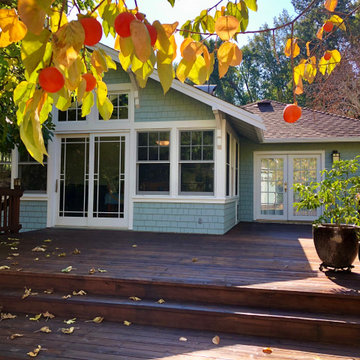
Inredning av en amerikansk terrass på baksidan av huset, med räcke i trä
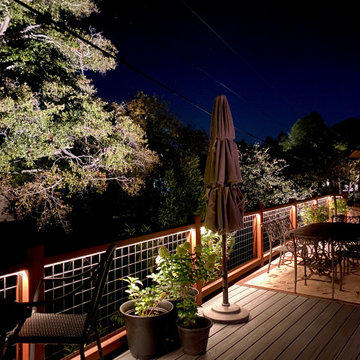
The homeowner had to replace the entire large deck (90ft long) due to a flash flood. We lit under the railing along the entire length with a LED outdoor rated strip light that is dimmable. We also suggested the light the large trees across the stream to create some depth and magic which it certainly did. We also installed many step lights to make it safe to move around at night.
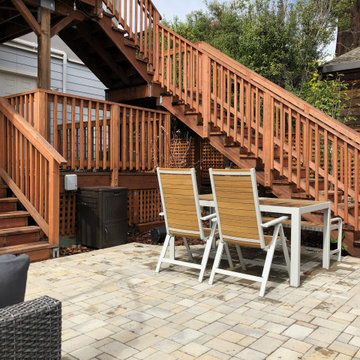
For this backyard we regarded the entire lot. To maximize the backyard space, we used Redwood boards to created two decks, 1) an upper deck level with the upper unit, with wrapping stairs landing on a paver patio, and 2) a lower deck level with the lower unit and connecting to the main patio. The steep driveway was regraded with drainage and stairs to provide an activity patio with seating and custom built shed. We repurposed about 60 percent of the demoed concrete to build urbanite retaining walls along the Eastern side of the house. A Belgard Paver patio defines the main entertaining space, with stairs that lead to a flagstone patio and spa, small fescue lawn, and perimeter of edible fruit trees.
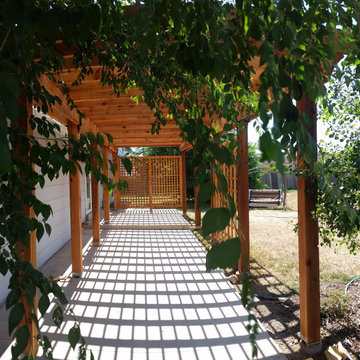
K&A Construction has completed hundreds of decks over the years. This is a sample of some of those projects in an easy to navigate project. K&A Construction takes pride in every deck, pergola, or outdoor feature that we design and construct. The core tenant of K&A Construction is to create an exceptional service and product for an affordable rate. To achieve this goal we commit ourselves to exceptional service, skilled crews, and beautiful products.
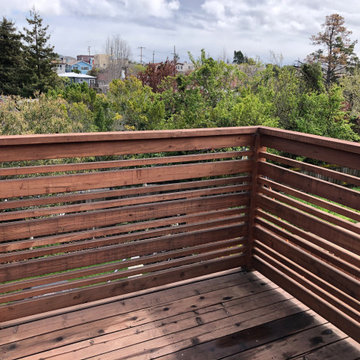
For this backyard we regarded the entire lot. To maximize the backyard space, we used Redwood boards to created two decks, 1) an upper deck level with the upper unit, with wrapping stairs landing on a paver patio, and 2) a lower deck level with the lower unit and connecting to the main patio. The steep driveway was regraded with drainage and stairs to provide an activity patio with seating and custom built shed. We repurposed about 60 percent of the demoed concrete to build urbanite retaining walls along the Eastern side of the house. A Belgard Paver patio defines the main entertaining space, with stairs that lead to a flagstone patio and spa, small fescue lawn, and perimeter of edible fruit trees.
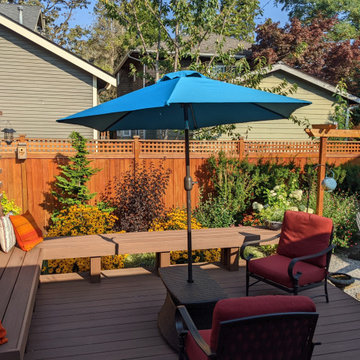
Idéer för att renovera en liten amerikansk terrass insynsskydd och på baksidan av huset, med räcke i trä
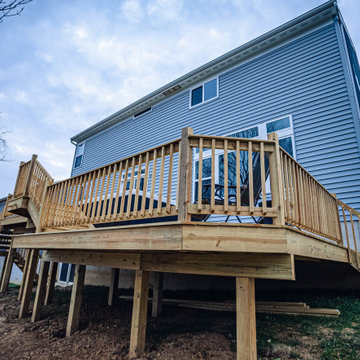
Because of the steep backyard on this home in Batavia, we built a large two tier deck with an integrated hot tub, grill space, and seating area to entertain friends and family.
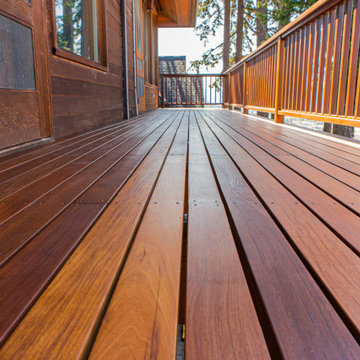
This home is remarkable in many ways. It features a simple but unique design that maximizes the site and breathtaking views. The home was originally built by a family who owned a local mill and who had choice selection of the wood used in its construction. We were brought in to restore the integrity of the 40-year-old deck, ensuring the new one preserved the precise aesthetic of the original.
The upper level features a cantilevered deck that wraps around the house without obscuring the view from the windows below. The structure of the deck was constructed of abnormally large rough-sawn fir joists milled to custom specifications. The joists run through the entire floor framing of the home and extend out as deck joists. Since the deck joists were so integral to the framing, preservation of the integrity of this structure was paramount.
The original cedar deck boards were failing, but the beautiful fir joists were well-preserved and could be fortified. After demoing the existing deck, we carefully removed all signs of dry rot, then tested the integrity of the fir joists. To ensure the longevity of the new deck, we added joists as needed to improve rigidity and weather-sealed the tops of each one with joist tape and metal flashing.
For the new decking, we decided on a very strong and durable solution, IPE wood, which we had milled to custom specifications to match the original boards. Working with this extremely hard wood has its challenges, but it was by far the best choice for this project.
We honored the design of the original railing by crafting a near replica. Admittedly, we tweaked a few dimensions, enhanced details of the assembly and added a few custom accents.
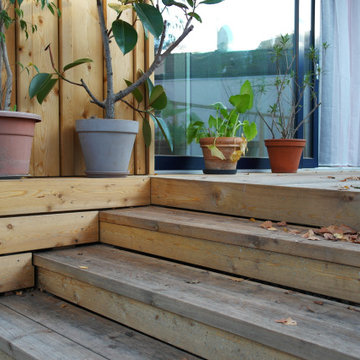
Wohnraumerweiterung in Holzrahmenbauweise und vorgelagerter Terrasse. Um das Wohnen barrierefrei zu gestalten, wurde das Fussbodenniveau an den Bestand angeglichen. Die grosse zweigeteilte Hebeschiebetür ermöglicht einen schwellenlosen Übergang von innen nach aussen. Der Anbau bietet Platz für eine Wohnküche.
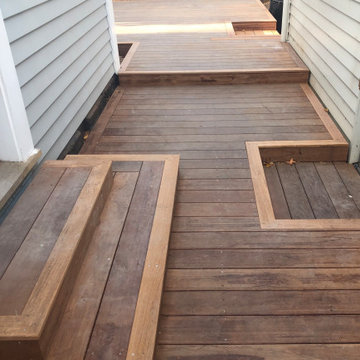
Kwila deck Avonside
Inredning av en amerikansk stor terrass på baksidan av huset, med räcke i trä
Inredning av en amerikansk stor terrass på baksidan av huset, med räcke i trä
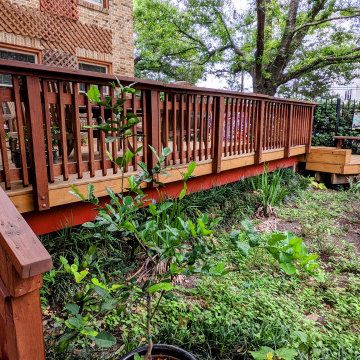
View from the main steps.
Inspiration för en stor amerikansk terrass på baksidan av huset, med räcke i trä
Inspiration för en stor amerikansk terrass på baksidan av huset, med räcke i trä
114 foton på amerikansk terrass, med räcke i trä
1
