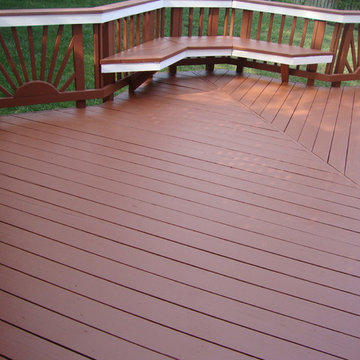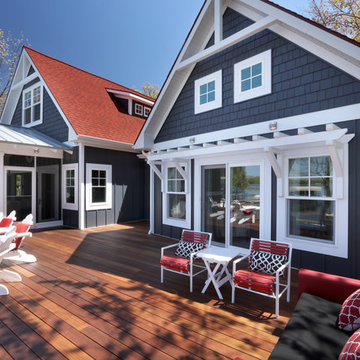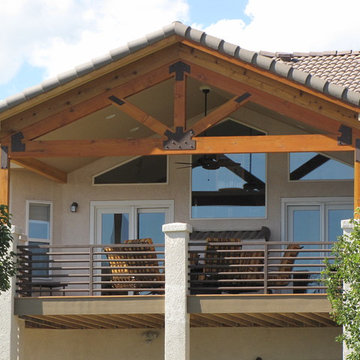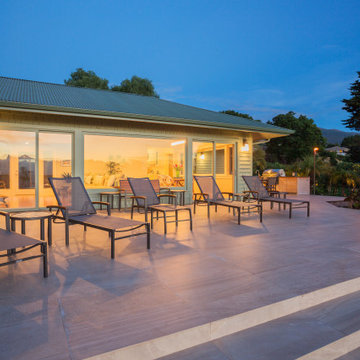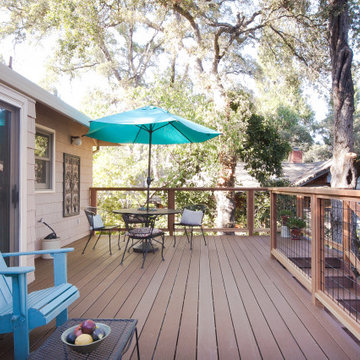1 176 foton på amerikansk terrass
Sortera efter:
Budget
Sortera efter:Populärt i dag
121 - 140 av 1 176 foton
Artikel 1 av 3
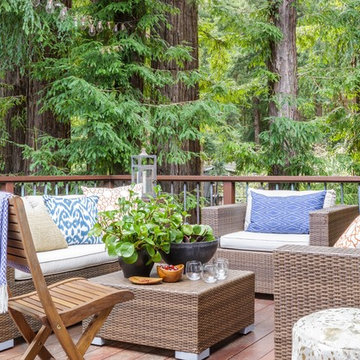
Outdoor entertaining area in the redwoods
Idéer för en mellanstor amerikansk terrass på baksidan av huset, med markiser
Idéer för en mellanstor amerikansk terrass på baksidan av huset, med markiser
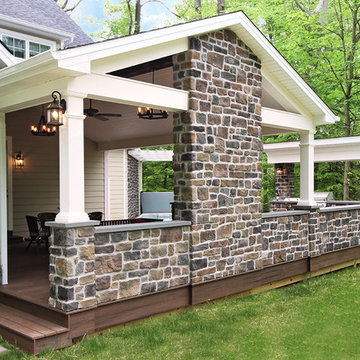
There are not many projects we build where you can be swimming, grilling or warming up in front of the TV all without leaving the deck! Featured on this spacious design is a linear fire feature built into a cobblestone column. This stone veneer is beautifully represented in the rest of project, creating an accent wall by the spa and the supports to the covered grill and sink station.
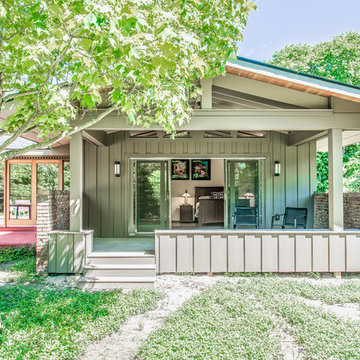
Meadowlark Design+Build created a new outdoor living space off the master bedroom.
Architect: Dawn Zuber, Studio Z
Photo: Sean Carter
Idéer för att renovera en mellanstor amerikansk terrass på baksidan av huset, med takförlängning
Idéer för att renovera en mellanstor amerikansk terrass på baksidan av huset, med takförlängning
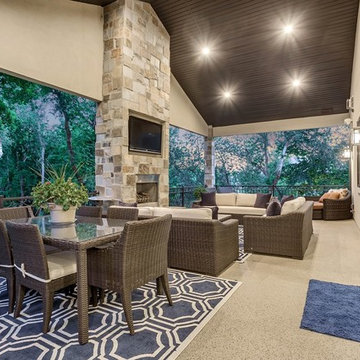
Zach Molino
Bild på en stor amerikansk terrass på baksidan av huset, med takförlängning
Bild på en stor amerikansk terrass på baksidan av huset, med takförlängning
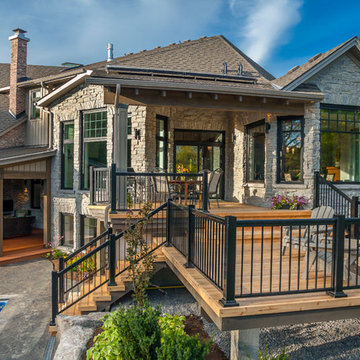
View of the back decks
Photo by © Daniel Vaughan (vaughangroup.ca)
Amerikansk inredning av en stor terrass på baksidan av huset, med en öppen spis och takförlängning
Amerikansk inredning av en stor terrass på baksidan av huset, med en öppen spis och takförlängning
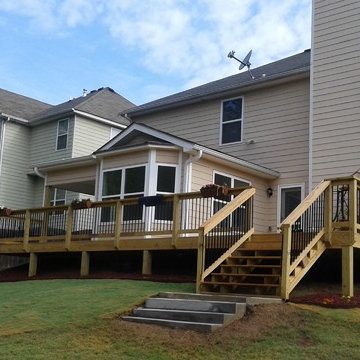
We began by digging the footings for the deck and sunroom; however, we immediately ran into a problem. The back of the lot was built on fill dirt, which meant the structure would need extra support. Fortunately for the customer, with over 20 years of experience in the industry and having dealt with this type of problem before, we were able to contact our structural engineer who devised a plan to take care of the issue. Therefore, what would have been a large problem turned into a simple time delay with some additional cost requirements.
To fix the situation, we would up having to dig 12-foot-deep footings with an excavator before adding some additional helical piers for the deck posts and sunroom foundation (FYI – typical footing depth is two feet). Since the customer understood that this was an unexpected situation, we created a change order to cover the extra cost. Still, it’s important to note that the very nature of construction means that hidden situations may occur, so it’s always wise for customers to have contingency plans in place before work on the home begins.
In the end, we finished on time and within the homeowners budget, and they were thrilled with the quality of our work.
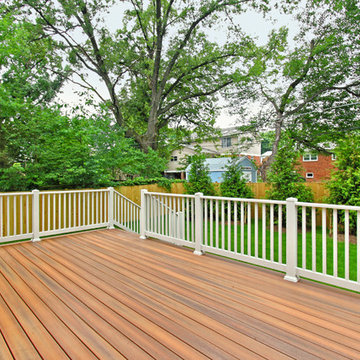
This is a large wooden backyard deck of a craftsman styled house in the DC Metro area.
Amerikansk inredning av en stor terrass på baksidan av huset
Amerikansk inredning av en stor terrass på baksidan av huset
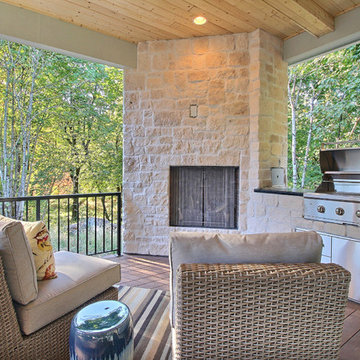
Paint by Sherwin Williams
Body Color - Pearl Gray - SW 0052
Trim Color - Alabaster - SW 7008
Front Door Stain - Ranch Oak - SW 3125-B
Outdoor Cooking by Coyote Outdoor Living
Grill Product C1C36 Gas BBQ Grill
Exterior Stone by Eldorado Stone
Stone Product Roughcut in Casa Blanca
Doors by Western Pacific Building Materials
Windows by Milgard Windows & Doors
Window Product Style Line® Series
Window Supplier Troyco - Window & Door
Lighting by Destination Lighting
Garage Doors by NW Door
LAP Siding by James Hardie USA
Construction Supplies via PROBuild
Landscaping by GRO Outdoor Living
Customized & Built by Cascade West Development
Photography by ExposioHDR Portland
Original Plans by Alan Mascord Design Associates
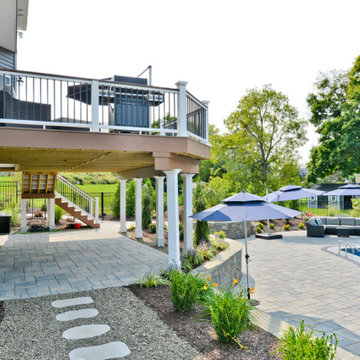
It started with a phone call inquiring about doing a basic deck remodel. When Chris Kehoe arrived on site to learn more about the home layout, budget, and timeline for the homeowners, it became clear that there was far more to the story.
The family was looking for more than just a deck replacement. They were looking to rebuild an outdoor living space that fit lifestyle. There was so much more than what you can input into a contact form that they were considering when reaching out to Orange County Deck Co. They were picturing their dream outdoor living space, which included:
- an inviting pool area
- stunning hardscape to separate spaces
- a secure, maintenance-free second level deck to improve home flow
- space under the deck that could double as hosting space with cover
- beautiful landscaping to enjoy while they sipped their glass of wine at sunset
Here’s how our team took this homeowner’s outdoor living space dreams and turned them into a reality.
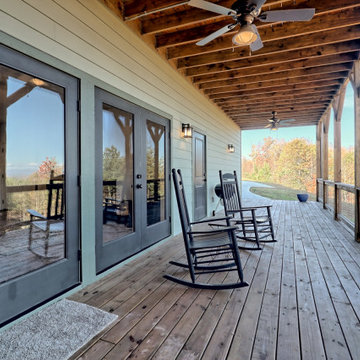
What a view! This custom-built, Craftsman style home overlooks the surrounding mountains and features board and batten and Farmhouse elements throughout.
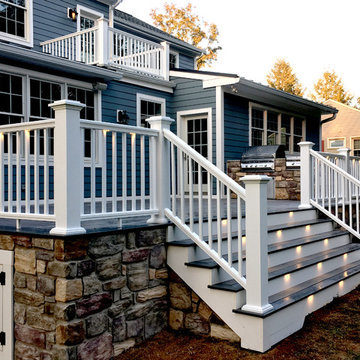
Farmhouse deck with gray decking and white rails to compliment the existing home finish. Stone veneer to match the existing foundation finish.
Idéer för en mellanstor amerikansk terrass på baksidan av huset, med utekök
Idéer för en mellanstor amerikansk terrass på baksidan av huset, med utekök
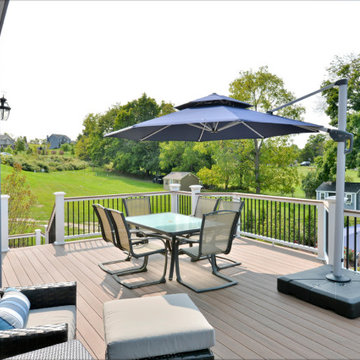
It started with a phone call inquiring about doing a basic deck remodel. When Chris Kehoe arrived on site to learn more about the home layout, budget, and timeline for the homeowners, it became clear that there was far more to the story.
The family was looking for more than just a deck replacement. They were looking to rebuild an outdoor living space that fit lifestyle. There was so much more than what you can input into a contact form that they were considering when reaching out to Orange County Deck Co. They were picturing their dream outdoor living space, which included:
- an inviting pool area
- stunning hardscape to separate spaces
- a secure, maintenance-free second level deck to improve home flow
- space under the deck that could double as hosting space with cover
- beautiful landscaping to enjoy while they sipped their glass of wine at sunset
Here’s how our team took this homeowner’s outdoor living space dreams and turned them into a reality.
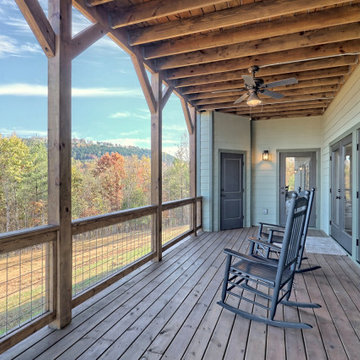
What a view! This custom-built, Craftsman style home overlooks the surrounding mountains and features board and batten and Farmhouse elements throughout.
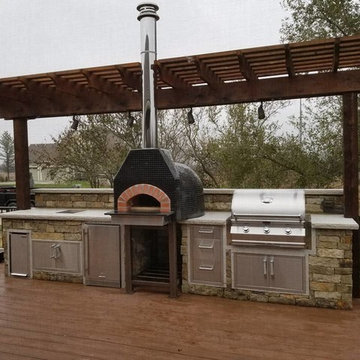
Inredning av en amerikansk mellanstor terrass på baksidan av huset, med utekök och en pergola
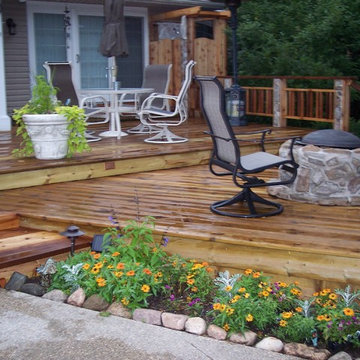
Charles Brown, Owner
Idéer för en stor amerikansk terrass på baksidan av huset, med en öppen spis och en pergola
Idéer för en stor amerikansk terrass på baksidan av huset, med en öppen spis och en pergola
1 176 foton på amerikansk terrass
7
