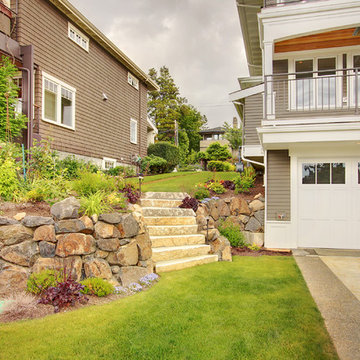687 foton på amerikansk trädgård längs med huset
Sortera efter:
Budget
Sortera efter:Populärt i dag
61 - 80 av 687 foton
Artikel 1 av 3
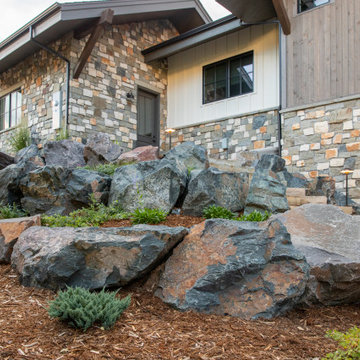
Inredning av en amerikansk mycket stor trädgård i full sol längs med huset, med en trädgårdsgång och marktäckning
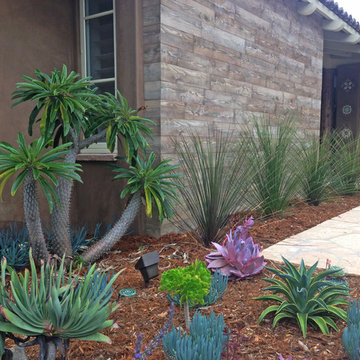
Vibrant Succulents: With thousands of succulents and cacti to choose from, selection is about color, texture, and dimension.
Idéer för att renovera en stor amerikansk trädgård i full sol som tål torka och längs med huset, med naturstensplattor och en trädgårdsgång
Idéer för att renovera en stor amerikansk trädgård i full sol som tål torka och längs med huset, med naturstensplattor och en trädgårdsgång
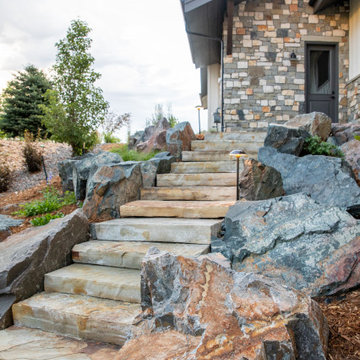
Inspiration för mycket stora amerikanska trädgårdar i full sol längs med huset, med en trädgårdsgång och marktäckning
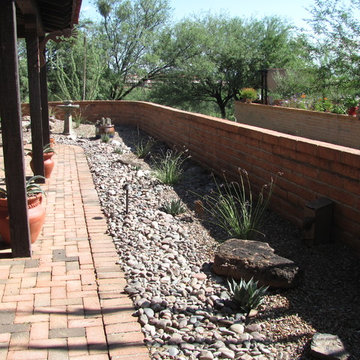
A long, skinny planter lended itself to a simple design of succulents and different rock sizes and textures.
Inredning av en amerikansk mellanstor trädgård i full sol som tål torka och längs med huset på sommaren
Inredning av en amerikansk mellanstor trädgård i full sol som tål torka och längs med huset på sommaren
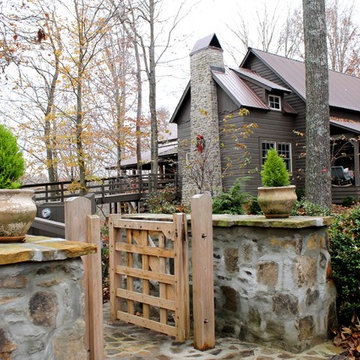
A nice warm welcoming timber framed gate to a custom designed timber framed home.
Idéer för att renovera en stor amerikansk formell trädgård längs med huset på hösten, med en trädgårdsgång och naturstensplattor
Idéer för att renovera en stor amerikansk formell trädgård längs med huset på hösten, med en trädgårdsgång och naturstensplattor
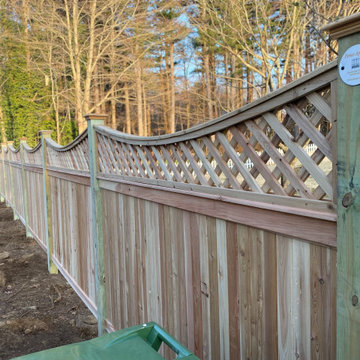
6' Tall Cedar "Oklahoma" Privacy Fence with Scalloped Lattice Top with Pressure treated Posts and Hanover Post Caps.
Foto på en mellanstor amerikansk uppfart insynsskydd och längs med huset
Foto på en mellanstor amerikansk uppfart insynsskydd och längs med huset
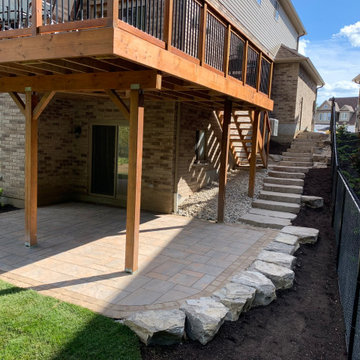
Patio
Exempel på en mellanstor amerikansk trädgård gångväg och längs med huset, med marksten i betong
Exempel på en mellanstor amerikansk trädgård gångväg och längs med huset, med marksten i betong
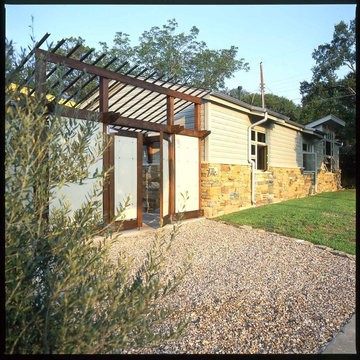
While it is a modest 2,500 sf, the Courtyard Residence is richly appointed with stone, steel and wood details. This photo shows the tongue and groove porch ceiling, steel brackets at the roof eave and the beautiful drystack limestone underpinnng. Please note the roof drain cleverly hidden in the stone work.
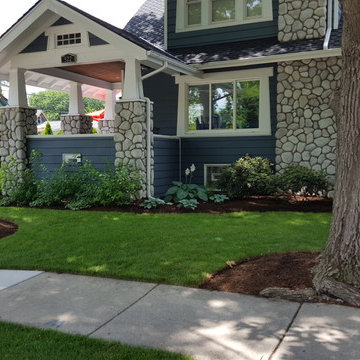
Tidy garden bed lines enhance the charm.
Foto på en amerikansk trädgård rabattkant och längs med huset
Foto på en amerikansk trädgård rabattkant och längs med huset
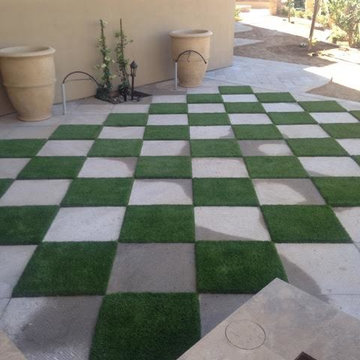
Idéer för att renovera en mellanstor amerikansk trädgård i delvis sol längs med huset, med en trädgårdsgång och naturstensplattor
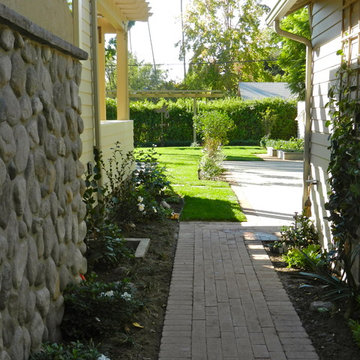
Inspiration för en mellanstor amerikansk formell trädgård i skuggan längs med huset, med utekrukor och marksten i tegel
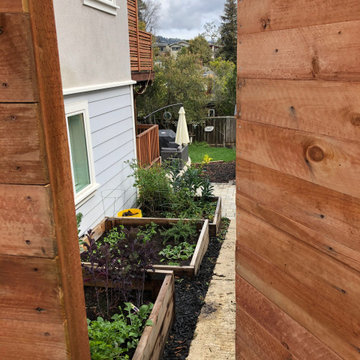
For this backyard we regarded the entire lot. To maximize the backyard space, we used Redwood boards to created two decks, 1) an upper deck level with the upper unit, with wrapping stairs landing on a paver patio, and 2) a lower deck level with the lower unit and connecting to the main patio. The steep driveway was regraded with drainage and stairs to provide an activity patio with seating and custom built shed. We repurposed about 60 percent of the demoed concrete to build urbanite retaining walls along the Eastern side of the house. A Belgard Paver patio defines the main entertaining space, with stairs that lead to a flagstone patio and spa, small fescue lawn, and perimeter of edible fruit trees.
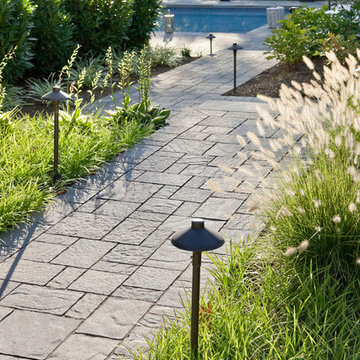
This paver walkway that leads from the front yard to the back patio is comprised of Techo-Bloc Athena Pavers. The varied textures of the stones are complimented by lush ornamental grasses and illuminated with pathlights from Unique Lighting.
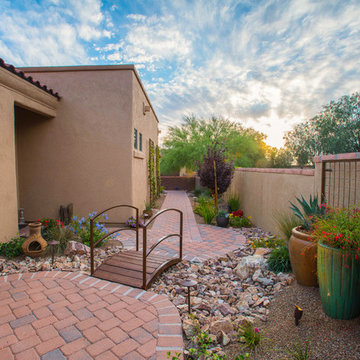
Idéer för att renovera en mellanstor amerikansk trädgård i delvis sol längs med huset, som tål torka och ökenträdgård, med marksten i tegel
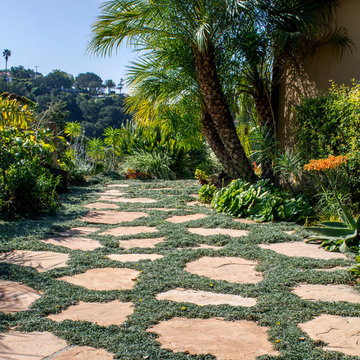
Idéer för mellanstora amerikanska formella trädgårdar i full sol längs med huset på våren, med en trädgårdsgång och naturstensplattor
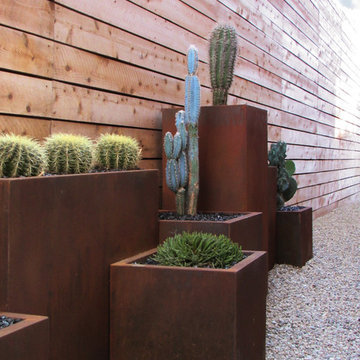
Large picture windows looked out onto the empty narrow side yard. Our solution was to create a dramatic 3D modular installation with CorTen Planters filled with low maintenance cacti.
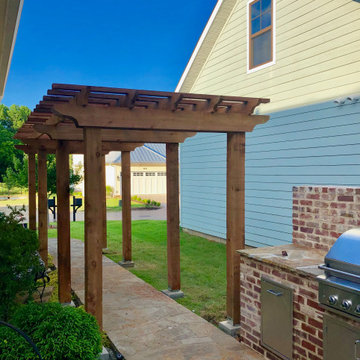
Cedar Pergola over Flagstone Walk way
Inspiration för en mellanstor amerikansk trädgård i delvis sol längs med huset, med naturstensplattor
Inspiration för en mellanstor amerikansk trädgård i delvis sol längs med huset, med naturstensplattor
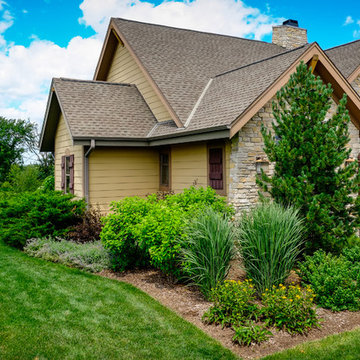
Mixed shrubs and perennials including 'Goldsturm' rudbeckia, 'Northwind' panicum, 'Tor' spiraea, 'Limelight' hydrangea, and 'Walker's Low' nepeta were planted around the existing Pinus flexilis 'Vanderwolf's Pyramid' to enhance its architectural form.
Westhauser Photography
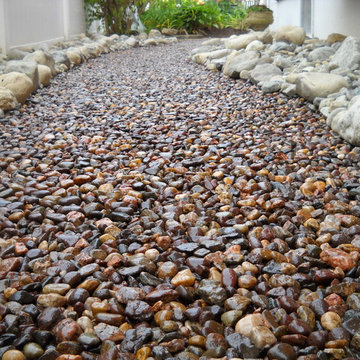
Judd Jason Assoc. 'Living Works of Art'. Close up of the Hudson River Stone Gravel-Lok walkway. Tamped Delaware River stones border the walkway.
Exempel på en mellanstor amerikansk formell trädgård i delvis sol längs med huset, med en trädgårdsgång och grus
Exempel på en mellanstor amerikansk formell trädgård i delvis sol längs med huset, med en trädgårdsgång och grus
687 foton på amerikansk trädgård längs med huset
4
