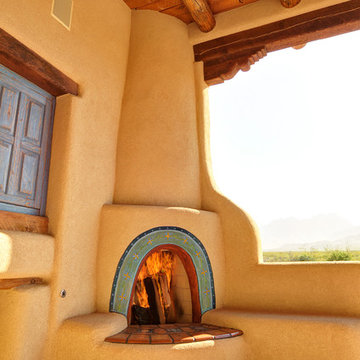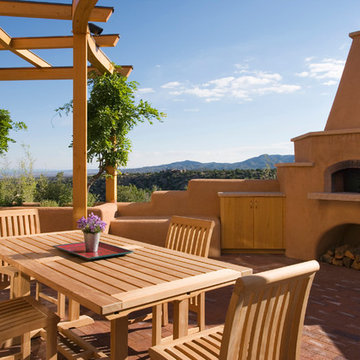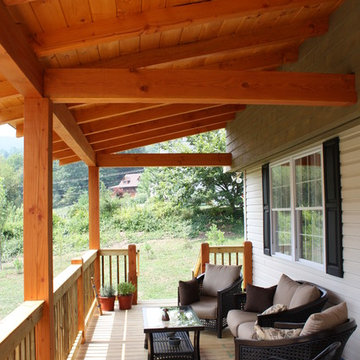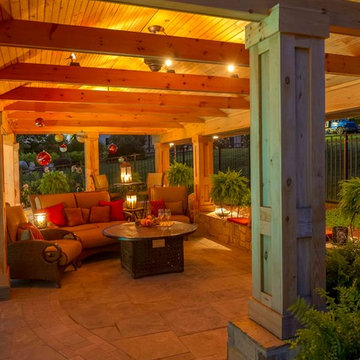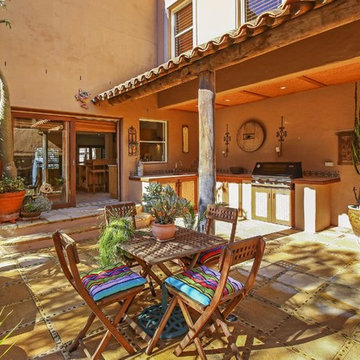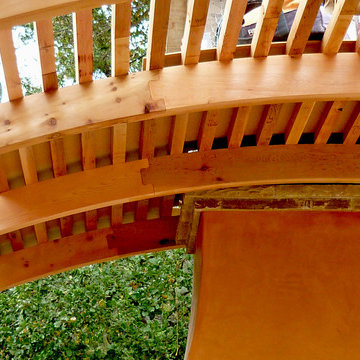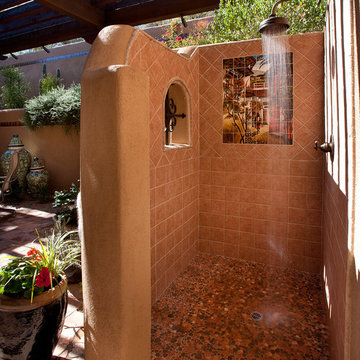164 foton på amerikansk trätonad uteplats
Sortera efter:
Budget
Sortera efter:Populärt i dag
1 - 20 av 164 foton
Artikel 1 av 3
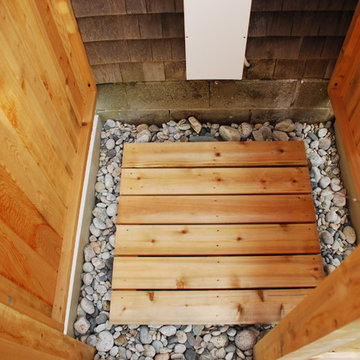
Add Lattice to your Shower Panels with our custom Lattice Panel option. The Lattice option can be bench crafted for any shower kit model! Framed in 1 x cedar stock and built in to the doors as well, this is a great new style option for our shower kit collection!
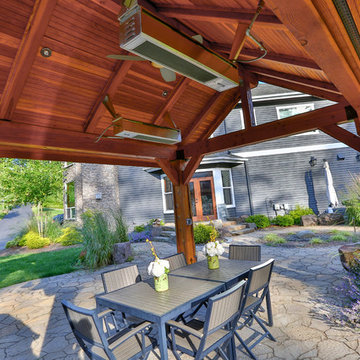
A cedar free-standing, gable style patio cover with beautiful landscaping and stone walkways that lead around the house. This project also has a day bed that is surrounded by landscaping and a water fountain.
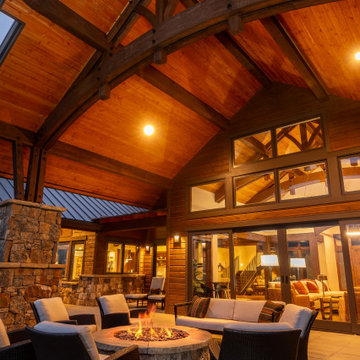
Inspiration för en stor amerikansk uteplats på baksidan av huset, med en öppen spis, marksten i betong och takförlängning
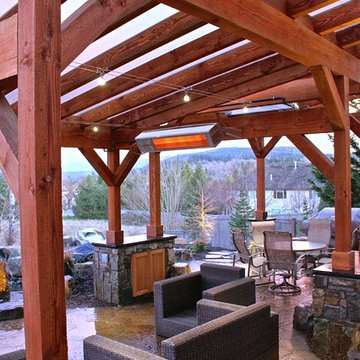
Inredning av en amerikansk mellanstor uteplats på baksidan av huset, med marksten i betong och ett lusthus
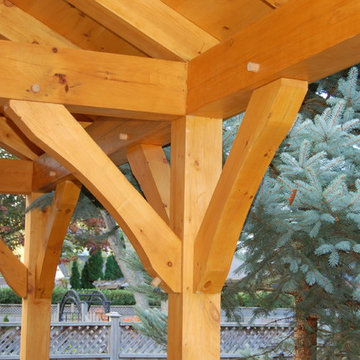
Beautiful traditional timber frame gazebo with wood burning fireplace and timber frame class coffee table.
Inspiration för mellanstora amerikanska uteplatser på baksidan av huset, med en öppen spis, marksten i betong och ett lusthus
Inspiration för mellanstora amerikanska uteplatser på baksidan av huset, med en öppen spis, marksten i betong och ett lusthus
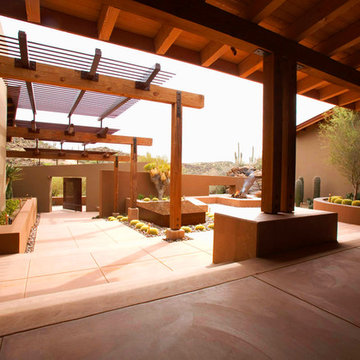
When visitors pass through the gate into the forecourt, they experience another array of cantilevered cast concrete steps that “float” up to the front door. Bianchi, a Phoenix based pool and landscape designer, set this rhythmic path to echo the lines and ascending forms of the architects dramatic rusted-steel entry pergola.
As part of his Pool and landscape design, Bianchi set a trapezoidal corten reflection pool that doubles as a room divider, channeling visitors for several paces along the entry path by reaching out from the courtyard wall near the gate before allowing them access to the forecourt’s lounging area. An multi arm yucca serves as the sculptural focal point from this perspective, making a serene impression with its form mirrored in the shimmering water of the vanishing edge fountain.
Water flows over the corten rusted-steel edges of this courtyard waterfeature and down into a small channel also filled with pebbles. This whole structure was set to finish flush with only a half-inch gap between the water surface and a cast concrete seat wall that extends along the courtyard’s perimeter. The pool’s form is mirrored by a trapezoidal fire pit that sits in a snug corner of the space with a portal aperture just above that allows visitors to peer out at the desert scene beyond, and casting it's firelight out to incoming guests as a welcoming beacon of warmth.
michaelwoodall.com
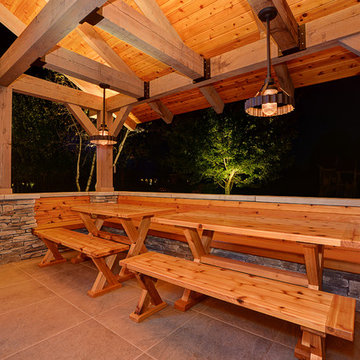
Inspiration för stora amerikanska uteplatser på baksidan av huset, med utekök och ett lusthus
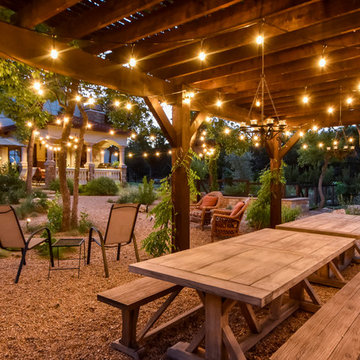
Southern Landscape designed and installed this custom pergola surrounded by over 40 species of native plants. Mass plantings of native ornamental grasses and perennials were used to attract butterflies and hummingbirds to the garden area.
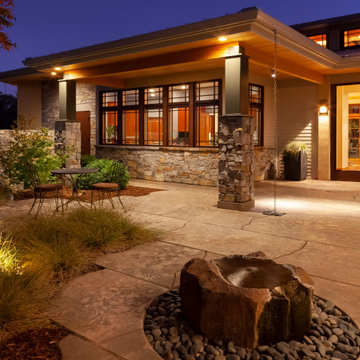
Foto på en stor amerikansk uteplats framför huset, med en fontän och naturstensplattor
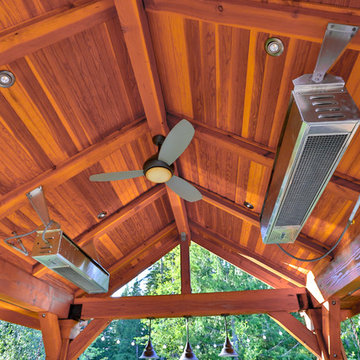
A cedar free-standing, gable style patio cover with beautiful landscaping and stone walkways that lead around the house. This project also has a day bed that is surrounded by landscaping and a water fountain.
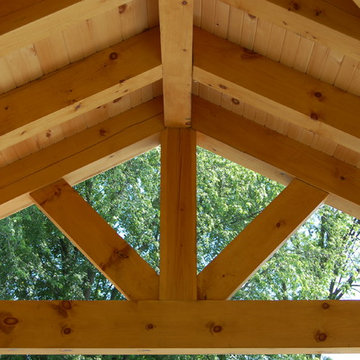
Amerikansk inredning av en mellanstor uteplats på baksidan av huset, med naturstensplattor och ett lusthus
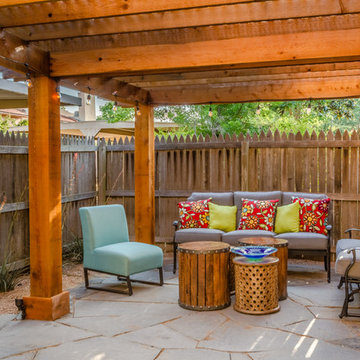
Idéer för mellanstora amerikanska uteplatser på baksidan av huset, med naturstensplattor och en pergola
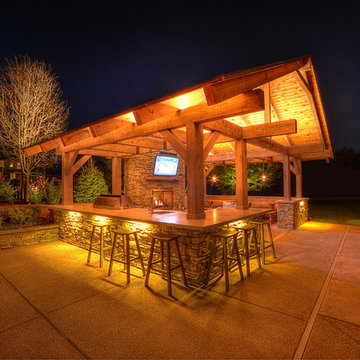
Idéer för en stor amerikansk uteplats på baksidan av huset, med utekök och ett lusthus
164 foton på amerikansk trätonad uteplats
1
