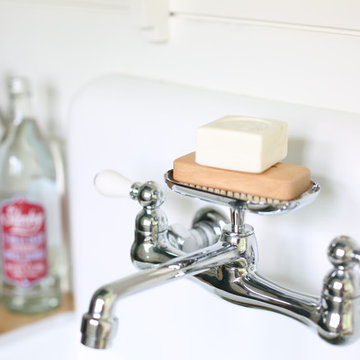116 foton på amerikansk tvättstuga, med en rustik diskho
Sortera efter:
Budget
Sortera efter:Populärt i dag
41 - 60 av 116 foton
Artikel 1 av 3
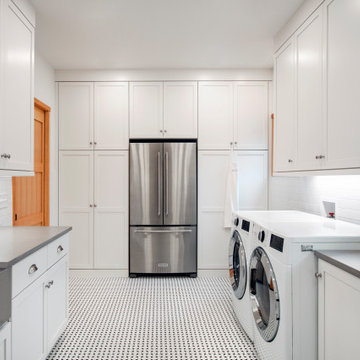
Exempel på en stor amerikansk grå u-formad grått tvättstuga enbart för tvätt, med en rustik diskho, skåp i shakerstil, vita skåp, bänkskiva i kvarts, vitt stänkskydd, stänkskydd i tunnelbanekakel, vita väggar, klinkergolv i keramik, en tvättmaskin och torktumlare bredvid varandra och svart golv

This Craftsman Style laundry room is complete with Shaw farmhouse sink, oil rubbed bronze finishes, open storage for Longaberger basket collection, natural slate, and Pewabic tile backsplash and floor inserts.
Architect: Zimmerman Designs
General Contractor: Stella Contracting
Photo Credit: The Front Door Real Estate Photography
Cabinetry: Pinnacle Cabinet Co.
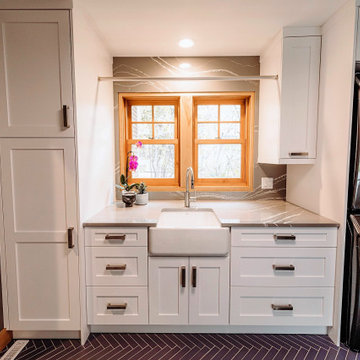
Who says you can't have a laundry/mudroom that has style and function!? We transformed this traditional craftsman style room and turned it into a modern craftsman for this busy family of 4.
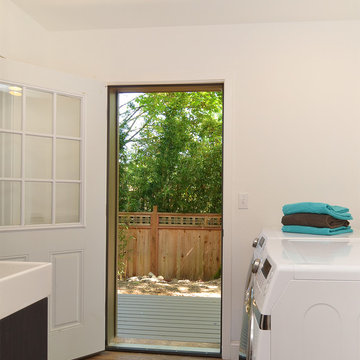
Pattie O'Loughlin Marmon
Inspiration för en mellanstor amerikansk tvättstuga enbart för tvätt, med en rustik diskho, vita väggar, mörkt trägolv och en tvättmaskin och torktumlare bredvid varandra
Inspiration för en mellanstor amerikansk tvättstuga enbart för tvätt, med en rustik diskho, vita väggar, mörkt trägolv och en tvättmaskin och torktumlare bredvid varandra
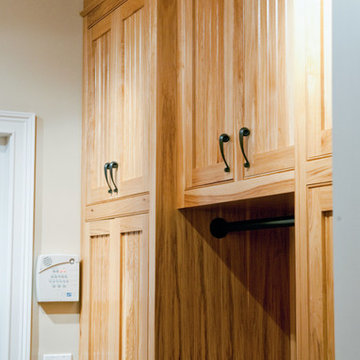
Natural Hickory wood with bead board door inserts. Crown molding is 3 step and goes tight to the ceiling. Photo Alex Manne
Idéer för en mellanstor amerikansk parallell tvättstuga enbart för tvätt, med en rustik diskho, luckor med profilerade fronter, granitbänkskiva, beige väggar, marmorgolv, en tvättmaskin och torktumlare bredvid varandra och skåp i mellenmörkt trä
Idéer för en mellanstor amerikansk parallell tvättstuga enbart för tvätt, med en rustik diskho, luckor med profilerade fronter, granitbänkskiva, beige väggar, marmorgolv, en tvättmaskin och torktumlare bredvid varandra och skåp i mellenmörkt trä
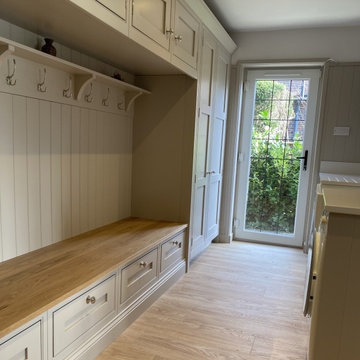
Handmade in-frame kitchen, boot and utility room featuring a two colour scheme, Caesarstone Eternal Statuario main countertops, Sensa premium Glacial Blue island countertop. Bora vented induction hob, Miele oven quad and appliances, Fisher and Paykel fridge freezer and caple wine coolers.

Interior remodel Kitchen, ½ Bath, Utility, Family, Foyer, Living, Fireplace, Porte-Cochere, Rear Porch
Porte-Cochere Removed Privacy wall opening the entire main entrance area. Add cultured Stone to Columns base.
Foyer Entry Removed Walls, Halls, Storage, Utility to open into great room that flows into Kitchen and Dining.
Dining Fireplace was completely rebuilt and finished with cultured stone. New hardwood flooring. Large Fan.
Kitchen all new Custom Stained Cabinets with Under Cabinet and Interior lighting and Seeded Glass. New Tops, Backsplash, Island, Farm sink and Appliances that includes Gas oven and undercounter Icemaker.
Utility Space created. New Tops, Farm sink, Cabinets, Wood floor, Entry.
Back Patio finished with Extra large fans and Extra-large dog door.
Materials
Fireplace & Columns Cultured Stone
Counter tops 3 CM Bianco Antico Granite with 2” Mitered Edge
Flooring Karndean Van Gogh Ridge Core SCB99 Reclaimed Redwood
Backsplash Herringbone EL31 Beige 1X3
Kohler 6489-0 White Cast Iron Whitehaven Farm Sink
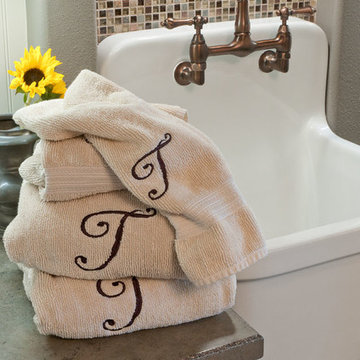
Design and Remodel by Trisa & Co. Interior Design and Pantry and Latch.
Eric Neurath Photography, Styled by Trisa Katsikapes.
Idéer för små amerikanska parallella grovkök, med en rustik diskho, skåp i shakerstil, grå skåp, laminatbänkskiva, grå väggar, vinylgolv och en tvättpelare
Idéer för små amerikanska parallella grovkök, med en rustik diskho, skåp i shakerstil, grå skåp, laminatbänkskiva, grå väggar, vinylgolv och en tvättpelare
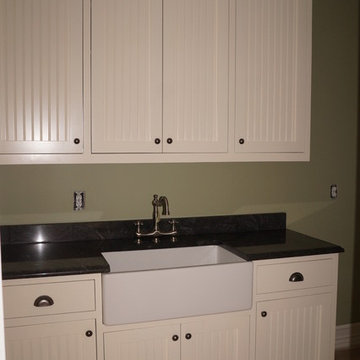
Taylor Made Cabinets, Leominster MA
Foto på ett litet amerikanskt svart grovkök, med en rustik diskho, skåp i shakerstil, vita skåp, gröna väggar, ljust trägolv, granitbänkskiva och brunt golv
Foto på ett litet amerikanskt svart grovkök, med en rustik diskho, skåp i shakerstil, vita skåp, gröna väggar, ljust trägolv, granitbänkskiva och brunt golv
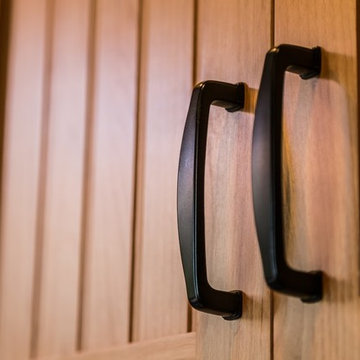
Christopher Ruxton
Bild på en amerikansk tvättstuga, med en rustik diskho, skåp i shakerstil, skåp i mellenmörkt trä, granitbänkskiva, grå väggar, mellanmörkt trägolv och en tvättmaskin och torktumlare bredvid varandra
Bild på en amerikansk tvättstuga, med en rustik diskho, skåp i shakerstil, skåp i mellenmörkt trä, granitbänkskiva, grå väggar, mellanmörkt trägolv och en tvättmaskin och torktumlare bredvid varandra
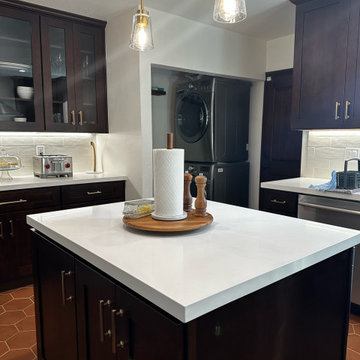
Step into this amazing, remodeled Spanish-style kitchen in Pasadena that captivates your attention with its striking style and design. Their earthy hues of deep oranges and rustic reds contribute to a vibrant yet soothing atmosphere, embodying the warmth of the Spanish sun.
The custom-made Espresso cabinets stand tall throughout the room and emanate a rich and deep tone. They exude an air of sophistication. In addition, the brass handles on these cabinets add a subtle touch of elegance, forming a beautiful contrast against the dark wood.
As your eyes wander, they are inevitably drawn to the exquisite white quartz countertops. The sleek and cool surfaces provide a perfect counterbalance to the warm and rustic elements present in the kitchen. This seamless blend of modern and traditional aesthetics is further enhanced by the spaciousness of the countertops They offer ample room for meal preparation. Additionally, their smooth finish ensures effortless cleaning, combining beauty with practicality.
Traditional to State-of-the-art
Against the backdrop of rich Espresso cabinets, a wavy subway tile backsplash is arranged in a traditional brick pattern. Its off-white hue, illuminated by LED recessed lighting, adds depth and interest to the kitchen.
The Spanish kitchen proudly showcases state-of-the-art stainless-steel appliances. With their modern and gleaming surfaces, as well as streamlined designs. Without a doubt, they blend well with the more traditional elements of the room. These appliances provide all the conveniences necessary for a contemporary lifestyle.
A custom aluminum window floods the room with natural light that is perfectly positioned above a farmhouse kitchen sink. Undoubtedly, this impressive feature is complemented by a brass faucet that continues over to the cabinet handles. Obviously, this helps to maintain consistency in the room’s design.
Charm in the details
Particularly above the kitchen island, pendant lights hang gracefully from the high ceiling. it should be noted, that they cast a gentle and welcoming glow over the area. Furthermore, the island itself has the same gleaming white quartz as the countertops providing additional prep space.
Clearly, to add a touch of authentic Spanish charm, the area over the range showcases stunning Spanish tiles. These tiles become a focal point in the kitchen. Even so, they serve both as a practical backsplash and a captivating piece of art that truly completes the aesthetic of the room.
In conclusion, this Spanish-style kitchen effortlessly combines tradition with contemporary elements, resulting in a space that is not only incredibly functional but also a true joy to spend time in. Clearly, the blend of rustic and modern, light and dark, creates an interesting collaboration that brings this kitchen to life. Finally, it captures the essence of Spanish style while adding a personalized touch that reflects the unique character of the homeowners.
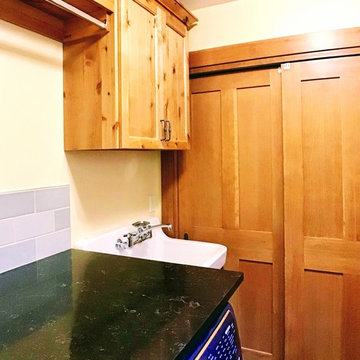
Zapata Photography
Amerikansk inredning av en liten svarta parallell svart tvättstuga enbart för tvätt, med en rustik diskho, luckor med profilerade fronter, skåp i mellenmörkt trä, bänkskiva i kvarts, gula väggar, skiffergolv, en tvättmaskin och torktumlare bredvid varandra och grått golv
Amerikansk inredning av en liten svarta parallell svart tvättstuga enbart för tvätt, med en rustik diskho, luckor med profilerade fronter, skåp i mellenmörkt trä, bänkskiva i kvarts, gula väggar, skiffergolv, en tvättmaskin och torktumlare bredvid varandra och grått golv
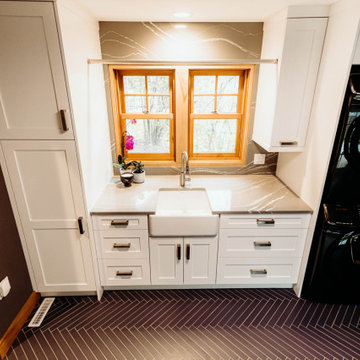
Who says you can't have a laundry/mudroom that has style and function!? We transformed this traditional craftsman style room and turned it into a modern craftsman for this busy family of 4.
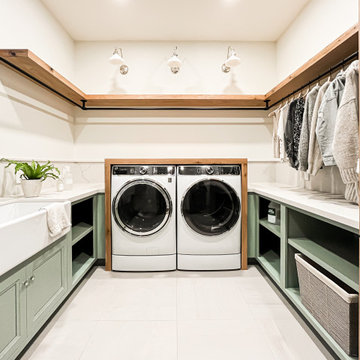
Inspiration för en stor amerikansk vita u-formad vitt tvättstuga enbart för tvätt, med en rustik diskho, luckor med infälld panel, blå skåp, bänkskiva i kvarts, vitt stänkskydd, vita väggar, klinkergolv i porslin, en tvättmaskin och torktumlare bredvid varandra och grått golv
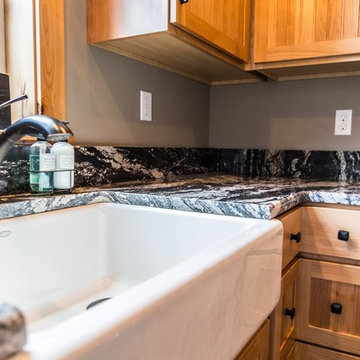
Christopher Ruxton
Foto på en amerikansk tvättstuga, med en rustik diskho, skåp i shakerstil, skåp i mellenmörkt trä, granitbänkskiva, grå väggar, mellanmörkt trägolv och en tvättmaskin och torktumlare bredvid varandra
Foto på en amerikansk tvättstuga, med en rustik diskho, skåp i shakerstil, skåp i mellenmörkt trä, granitbänkskiva, grå väggar, mellanmörkt trägolv och en tvättmaskin och torktumlare bredvid varandra
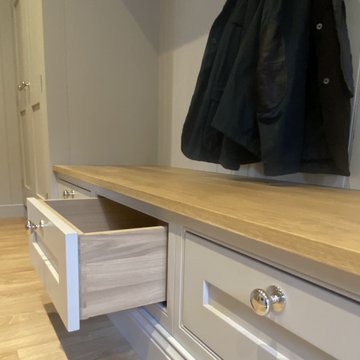
Handmade in-frame kitchen, boot and utility room featuring a two colour scheme, Caesarstone Eternal Statuario main countertops, Sensa premium Glacial Blue island countertop. Bora vented induction hob, Miele oven quad and appliances, Fisher and Paykel fridge freezer and caple wine coolers.
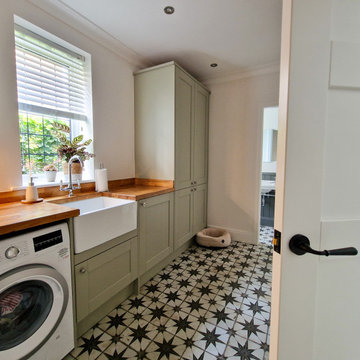
Integrated cabinetry within utility room. Traditional timeless styling with shaker doors and belfast sink.
Amerikansk inredning av en mellanstor bruna parallell brunt liten tvättstuga, med en rustik diskho, skåp i shakerstil, gröna skåp, träbänkskiva, vita väggar, klinkergolv i porslin, en tvättmaskin och torktumlare bredvid varandra och vitt golv
Amerikansk inredning av en mellanstor bruna parallell brunt liten tvättstuga, med en rustik diskho, skåp i shakerstil, gröna skåp, träbänkskiva, vita väggar, klinkergolv i porslin, en tvättmaskin och torktumlare bredvid varandra och vitt golv

Interior remodel Kitchen, ½ Bath, Utility, Family, Foyer, Living, Fireplace, Porte-Cochere, Rear Porch
Porte-Cochere Removed Privacy wall opening the entire main entrance area. Add cultured Stone to Columns base.
Foyer Entry Removed Walls, Halls, Storage, Utility to open into great room that flows into Kitchen and Dining.
Dining Fireplace was completely rebuilt and finished with cultured stone. New hardwood flooring. Large Fan.
Kitchen all new Custom Stained Cabinets with Under Cabinet and Interior lighting and Seeded Glass. New Tops, Backsplash, Island, Farm sink and Appliances that includes Gas oven and undercounter Icemaker.
Utility Space created. New Tops, Farm sink, Cabinets, Wood floor, Entry.
Back Patio finished with Extra large fans and Extra-large dog door.
Materials
Fireplace & Columns Cultured Stone
Counter tops 3 CM Bianco Antico Granite with 2” Mitered Edge
Flooring Karndean Van Gogh Ridge Core SCB99 Reclaimed Redwood
Backsplash Herringbone EL31 Beige 1X3
Kohler 6489-0 White Cast Iron Whitehaven Farm Sink
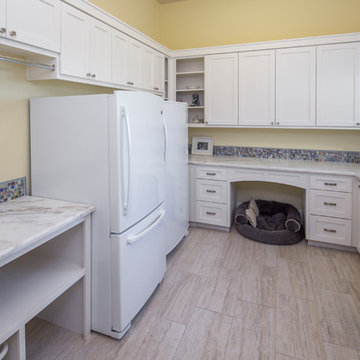
tre dunham - fine focus photography
Inspiration för en stor amerikansk u-formad tvättstuga enbart för tvätt, med en rustik diskho, luckor med upphöjd panel, vita skåp, granitbänkskiva, gula väggar, klinkergolv i porslin och en tvättmaskin och torktumlare bredvid varandra
Inspiration för en stor amerikansk u-formad tvättstuga enbart för tvätt, med en rustik diskho, luckor med upphöjd panel, vita skåp, granitbänkskiva, gula väggar, klinkergolv i porslin och en tvättmaskin och torktumlare bredvid varandra
116 foton på amerikansk tvättstuga, med en rustik diskho
3
