519 foton på amerikansk tvättstuga
Sortera efter:
Budget
Sortera efter:Populärt i dag
21 - 40 av 519 foton
Artikel 1 av 3

Becky Pospical
large Laundry room and mudroom combined. Door in front leads to driveway, door in back leads to patio and pool. Built in desk provides a drop zone for items.

Alan Jackson - Jackson Studios
Foto på en liten amerikansk linjär tvättstuga enbart för tvätt, med skåp i shakerstil, blå väggar, linoleumgolv, en tvättmaskin och torktumlare bredvid varandra och skåp i mellenmörkt trä
Foto på en liten amerikansk linjär tvättstuga enbart för tvätt, med skåp i shakerstil, blå väggar, linoleumgolv, en tvättmaskin och torktumlare bredvid varandra och skåp i mellenmörkt trä

Attic laundry with skylights, black and white tile, yellow accents, and hex tile floor.
Inspiration för en mellanstor amerikansk vita u-formad vitt tvättstuga enbart för tvätt, med en rustik diskho, skåp i shakerstil, gula skåp, vitt stänkskydd, grå väggar, klinkergolv i porslin och bänkskiva i kvarts
Inspiration för en mellanstor amerikansk vita u-formad vitt tvättstuga enbart för tvätt, med en rustik diskho, skåp i shakerstil, gula skåp, vitt stänkskydd, grå väggar, klinkergolv i porslin och bänkskiva i kvarts

Idéer för ett mellanstort amerikanskt vit linjärt grovkök, med en nedsänkt diskho, luckor med infälld panel, vita skåp, bänkskiva i kvarts, grå väggar, klinkergolv i keramik, en tvättmaskin och torktumlare bredvid varandra och grått golv
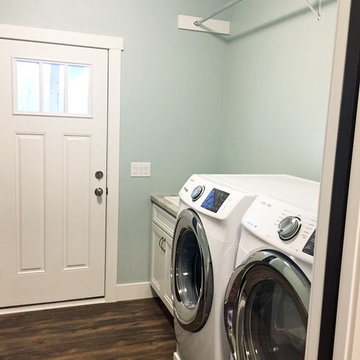
This laundry room has a side by side washer and dryer as well as a lot of counter space and above rack for hanging clothes.
Idéer för en mellanstor amerikansk linjär tvättstuga enbart för tvätt, med en nedsänkt diskho, luckor med infälld panel, vita skåp, gröna väggar, mörkt trägolv och en tvättmaskin och torktumlare bredvid varandra
Idéer för en mellanstor amerikansk linjär tvättstuga enbart för tvätt, med en nedsänkt diskho, luckor med infälld panel, vita skåp, gröna väggar, mörkt trägolv och en tvättmaskin och torktumlare bredvid varandra
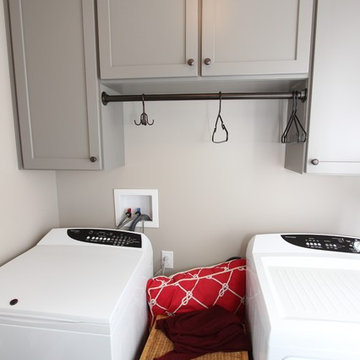
J. Wallace
Inspiration för mellanstora amerikanska parallella grovkök, med skåp i shakerstil, grå skåp, grå väggar, skiffergolv och en tvättmaskin och torktumlare bredvid varandra
Inspiration för mellanstora amerikanska parallella grovkök, med skåp i shakerstil, grå skåp, grå väggar, skiffergolv och en tvättmaskin och torktumlare bredvid varandra

Laundry room has fun, funky painted cabinets to match the door on the other side of the house.
Inredning av en amerikansk mellanstor tvättstuga enbart för tvätt, med luckor med upphöjd panel, beige väggar, en tvättmaskin och torktumlare bredvid varandra, flerfärgat golv, blå skåp och klinkergolv i keramik
Inredning av en amerikansk mellanstor tvättstuga enbart för tvätt, med luckor med upphöjd panel, beige väggar, en tvättmaskin och torktumlare bredvid varandra, flerfärgat golv, blå skåp och klinkergolv i keramik
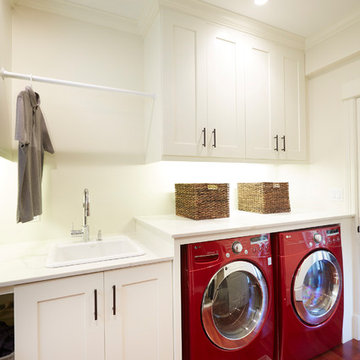
Steve Hamada
Idéer för att renovera ett mellanstort amerikanskt vit linjärt vitt grovkök, med en nedsänkt diskho, skåp i shakerstil, vita skåp, bänkskiva i kvarts, vita väggar, mörkt trägolv, en tvättmaskin och torktumlare bredvid varandra och rött golv
Idéer för att renovera ett mellanstort amerikanskt vit linjärt vitt grovkök, med en nedsänkt diskho, skåp i shakerstil, vita skåp, bänkskiva i kvarts, vita väggar, mörkt trägolv, en tvättmaskin och torktumlare bredvid varandra och rött golv
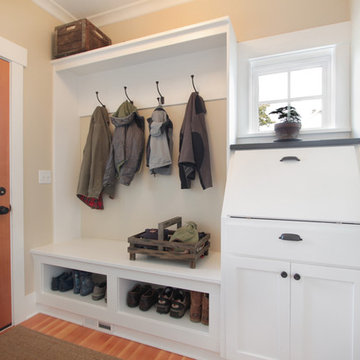
This Greenlake area home is the result of an extensive collaboration with the owners to recapture the architectural character of the 1920’s and 30’s era craftsman homes built in the neighborhood. Deep overhangs, notched rafter tails, and timber brackets are among the architectural elements that communicate this goal.
Given its modest 2800 sf size, the home sits comfortably on its corner lot and leaves enough room for an ample back patio and yard. An open floor plan on the main level and a centrally located stair maximize space efficiency, something that is key for a construction budget that values intimate detailing and character over size.

The laundry room was a major transformation that needed to occur, once a dark and gloomy dungeon is now a bright, and whimsical room that would make anyone be happy, doing the household chore of laundry. The Havana Ornate Silver tile flooring and Ice White backsplash tile translated nicely against the custom cabinetry. To accommodate the newest furriest member of the family, a hidden custom litter box pull-out was included in the cabinetry and cute cat door that would allow the new kitten to get in and out through its very own passageway.
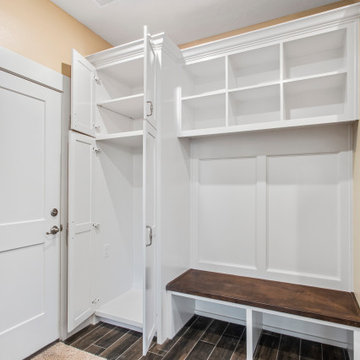
Mudroom connected to the laundry room and coming in from the garage. A great place to sit your things when first coming into the home. A perfect storage area. Plus a built in area for your vacuum and brooms.

Paint Colors by Sherwin Williams
Interior Body Color : Agreeable Gray SW 7029
Interior Trim Color : Northwood Cabinets’ Eggshell
Flooring & Tile Supplied by Macadam Floor & Design
Floor Tile by Emser Tile
Floor Tile Product : Formwork in Bond
Backsplash Tile by Daltile
Backsplash Product : Daintree Exotics Carerra in Maniscalo
Slab Countertops by Wall to Wall Stone
Countertop Product : Caesarstone Blizzard
Faucets by Delta Faucet
Sinks by Decolav
Appliances by Maytag
Cabinets by Northwood Cabinets
Exposed Beams & Built-In Cabinetry Colors : Jute
Windows by Milgard Windows & Doors
Product : StyleLine Series Windows
Supplied by Troyco
Interior Design by Creative Interiors & Design
Lighting by Globe Lighting / Destination Lighting
Doors by Western Pacific Building Materials

Craftsman style laundry room with painted blue cabinetry complete with rollaway folding station, floating shelves, drying rack, and sink.
Photo credit: Lindsay Salazar Photography

A lovely basement laundry room with a small kitchenette combines two of the most popular rooms in a home. The location allows for separation from the rest of the home and in elegant style: exposed ceilings, custom cabinetry, and ample space for making laundry a fun activity. Photo credit: Sean Carter Photography.

Large Mudroom
Inspiration för ett stort amerikanskt parallellt grovkök, med en nedsänkt diskho, skåp i shakerstil, grå skåp, granitbänkskiva, grå väggar, klinkergolv i porslin, en tvättmaskin och torktumlare bredvid varandra och flerfärgat golv
Inspiration för ett stort amerikanskt parallellt grovkök, med en nedsänkt diskho, skåp i shakerstil, grå skåp, granitbänkskiva, grå väggar, klinkergolv i porslin, en tvättmaskin och torktumlare bredvid varandra och flerfärgat golv

Julie Albini
Foto på en mellanstor amerikansk gröna l-formad tvättstuga enbart för tvätt, med en nedsänkt diskho, luckor med infälld panel, vita skåp, kaklad bänkskiva, vita väggar, klinkergolv i terrakotta, en tvättmaskin och torktumlare bredvid varandra och orange golv
Foto på en mellanstor amerikansk gröna l-formad tvättstuga enbart för tvätt, med en nedsänkt diskho, luckor med infälld panel, vita skåp, kaklad bänkskiva, vita väggar, klinkergolv i terrakotta, en tvättmaskin och torktumlare bredvid varandra och orange golv
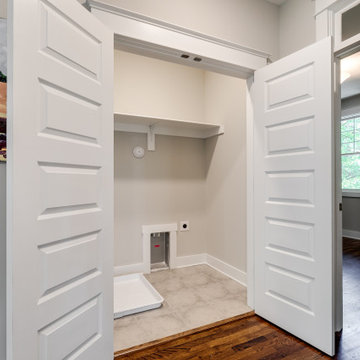
Welcome to 3226 Hanes Avenue in the burgeoning Brookland Park Neighborhood of Richmond’s historic Northside. Designed and built by Richmond Hill Design + Build, this unbelievable rendition of the American Four Square was built to the highest standard, while paying homage to the past and delivering a new floor plan that suits today’s way of life! This home features over 2,400 sq. feet of living space, a wraparound front porch & fenced yard with a patio from which to enjoy the outdoors. A grand foyer greets you and showcases the beautiful oak floors, built in window seat/storage and 1st floor powder room. Through the french doors is a bright office with board and batten wainscoting. The living room features crown molding, glass pocket doors and opens to the kitchen. The kitchen boasts white shaker-style cabinetry, designer light fixtures, granite countertops, pantry, and pass through with view of the dining room addition and backyard. Upstairs are 4 bedrooms, a full bath and laundry area. The master bedroom has a gorgeous en-suite with his/her vanity, tiled shower with glass enclosure and a custom closet. This beautiful home was restored to be enjoyed and stand the test of time.
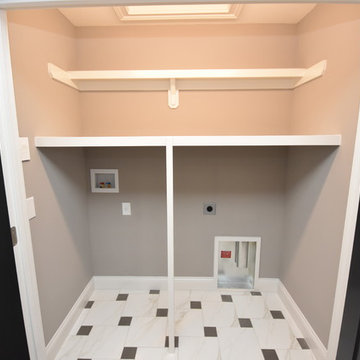
Carrie Babbitt
Idéer för en mellanstor amerikansk linjär liten tvättstuga, med grå väggar, klinkergolv i keramik och en tvättmaskin och torktumlare bredvid varandra
Idéer för en mellanstor amerikansk linjär liten tvättstuga, med grå väggar, klinkergolv i keramik och en tvättmaskin och torktumlare bredvid varandra
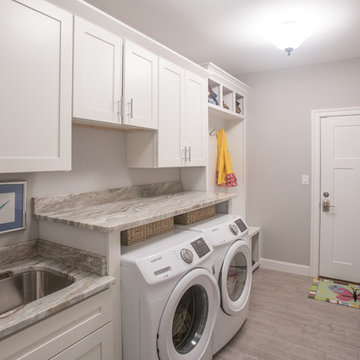
Idéer för stora amerikanska linjära grått grovkök, med en undermonterad diskho, skåp i shakerstil, vita skåp, marmorbänkskiva, grå väggar, klinkergolv i keramik, en tvättmaskin och torktumlare bredvid varandra och beiget golv
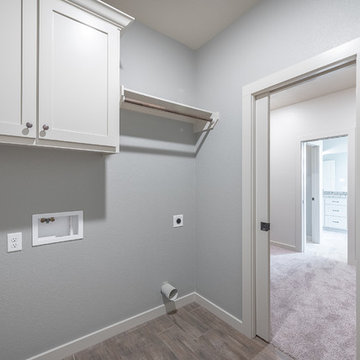
Exempel på en liten amerikansk linjär tvättstuga enbart för tvätt, med skåp i shakerstil, vita skåp, grå väggar, klinkergolv i keramik, en tvättmaskin och torktumlare bredvid varandra och beiget golv
519 foton på amerikansk tvättstuga
2