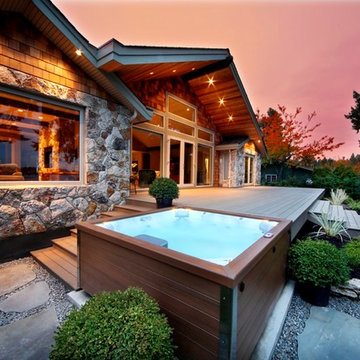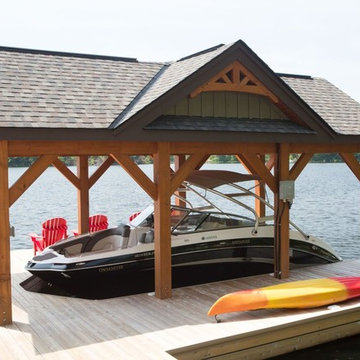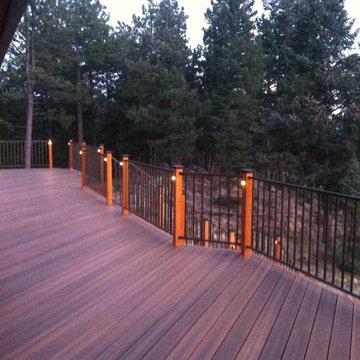576 foton på amerikansk uteplats, med trädäck
Sortera efter:
Budget
Sortera efter:Populärt i dag
1 - 20 av 576 foton
Artikel 1 av 3
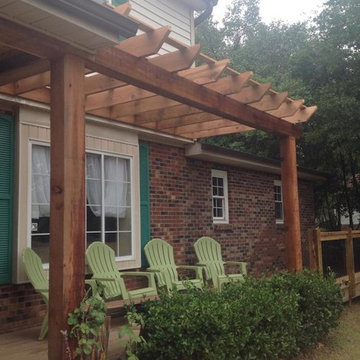
Amerikansk inredning av en stor uteplats på baksidan av huset, med en fontän, trädäck och en pergola

Inspiration för en stor amerikansk uteplats på baksidan av huset, med utekök, trädäck och takförlängning
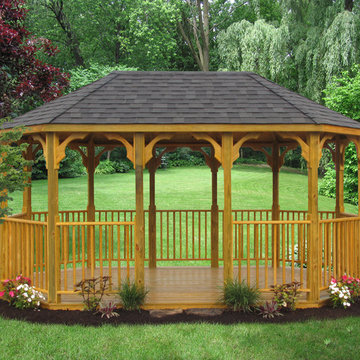
Amerikansk inredning av en mellanstor uteplats på baksidan av huset, med ett lusthus och trädäck
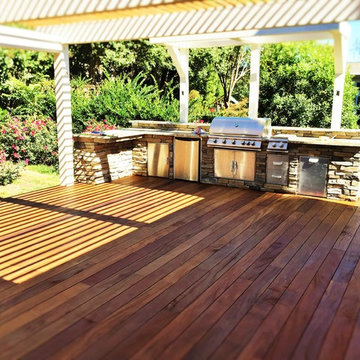
Carolina Outdoor Concepts
Exempel på en stor amerikansk uteplats på baksidan av huset, med utekök, trädäck och en pergola
Exempel på en stor amerikansk uteplats på baksidan av huset, med utekök, trädäck och en pergola
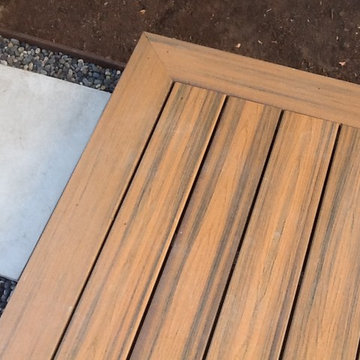
Trex Decking & Concrete Pavers
Foto på en mellanstor amerikansk uteplats på baksidan av huset, med trädäck
Foto på en mellanstor amerikansk uteplats på baksidan av huset, med trädäck
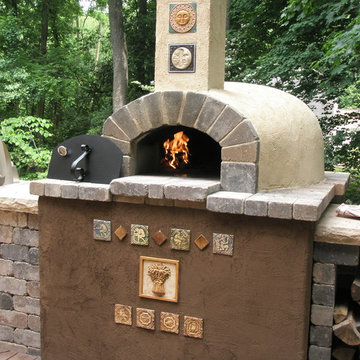
Forno Bravo stucco and Brussels Block brick pizza oven: Sharron Hughes
Amerikansk inredning av en mellanstor uteplats på baksidan av huset, med utekök och trädäck
Amerikansk inredning av en mellanstor uteplats på baksidan av huset, med utekök och trädäck
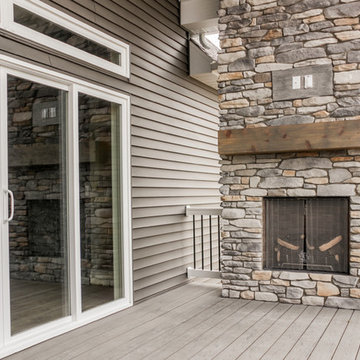
Bild på en amerikansk uteplats på baksidan av huset, med en öppen spis, trädäck och takförlängning
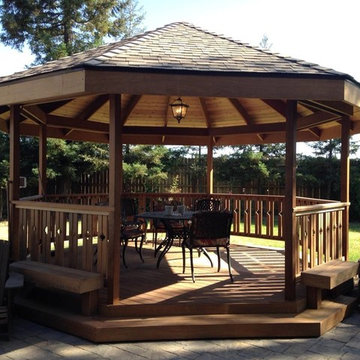
Idéer för en mellanstor amerikansk uteplats på baksidan av huset, med trädäck och ett lusthus
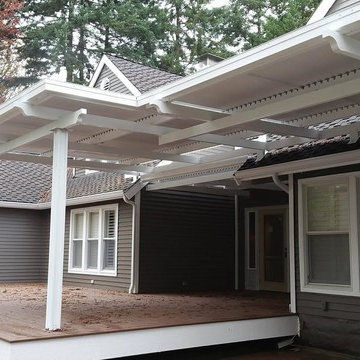
Foto på en stor amerikansk uteplats på baksidan av huset, med trädäck och takförlängning
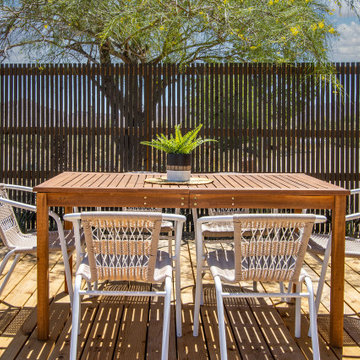
Modern raised red oak deck with privacy fence. Overlooking the vast desert landscape a contemporary dining set is perfectly placed for dinner with a view.
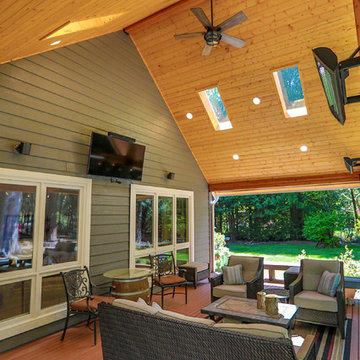
Gable style patio cover that matches the existing roof line of the house. Built with multiple skylights, a ceiling fan and multiple can lights. This cover is built on an existing cedar deck with matching benches.
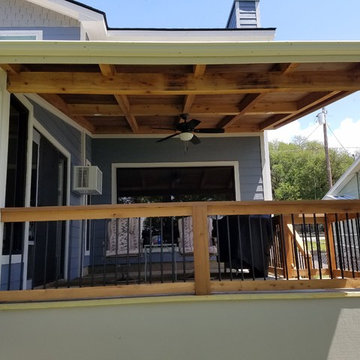
Redesigned lakehouse exterior with manufactured stone veneer on 6 x 6 cedar posts, cedar railing with black aluminum balusters, Hardie siding and Hardie shingle siding in gables, stained cedar shutters, stained tongue and groove ceilings and Low E vinyl windows.
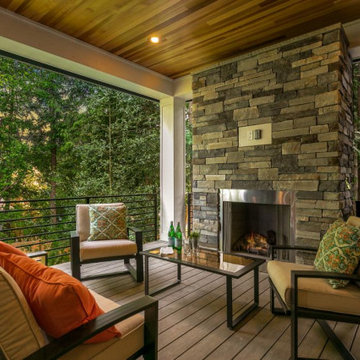
Inredning av en amerikansk stor uteplats på baksidan av huset, med en eldstad, trädäck och takförlängning
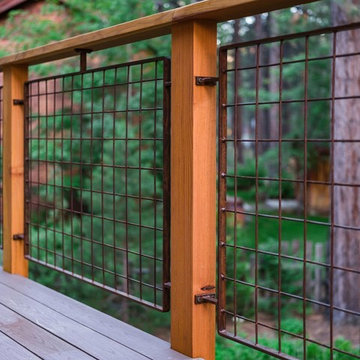
Amerikansk inredning av en mellanstor uteplats på baksidan av huset, med trädäck
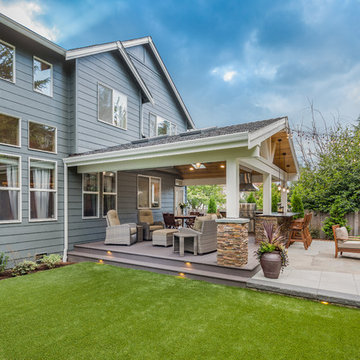
Our clients wanted to create a backyard that would grow with their young family as well as with their extended family and friends. Entertaining was a huge priority! This family-focused backyard was designed to equally accommodate play and outdoor living/entertaining.
The outdoor living spaces needed to accommodate a large number of people – adults and kids. Urban Oasis designed a deck off the back door so that the kitchen could be 36” height, with a bar along the outside edge at 42” for overflow seating. The interior space is approximate 600 sf and accommodates both a large dining table and a comfortable couch and chair set. The fire pit patio includes a seat wall for overflow seating around the fire feature (which doubles as a retaining wall) with ample room for chairs.
The artificial turf lawn is spacious enough to accommodate a trampoline and other childhood favorites. Down the road, this area could be used for bocce or other lawn games. The concept is to leave all spaces large enough to be programmed in different ways as the family’s needs change.
A steep slope presents itself to the yard and is a focal point. Planting a variety of colors and textures mixed among a few key existing trees changed this eyesore into a beautifully planted amenity for the property.
Jimmy White Photography
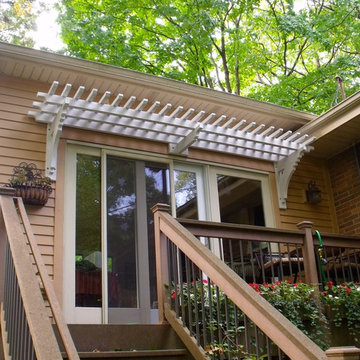
Inspiration för mellanstora amerikanska uteplatser på baksidan av huset, med trädäck och en pergola
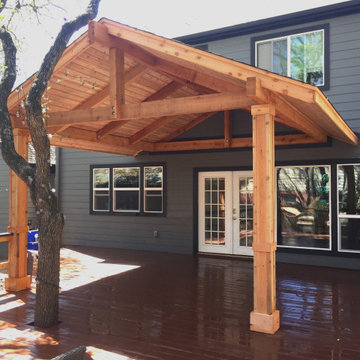
Solid Cedar Patio Cover with Tongue & Groove Ceiling and recessed can lighting.
Bild på en mellanstor amerikansk uteplats på baksidan av huset, med utekök, trädäck och ett lusthus
Bild på en mellanstor amerikansk uteplats på baksidan av huset, med utekök, trädäck och ett lusthus
576 foton på amerikansk uteplats, med trädäck
1
