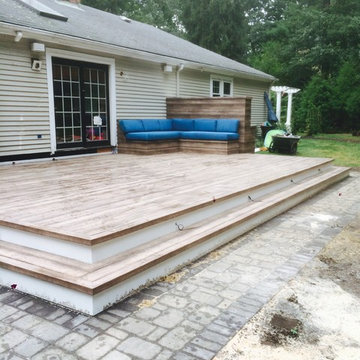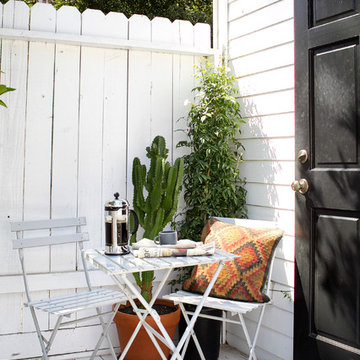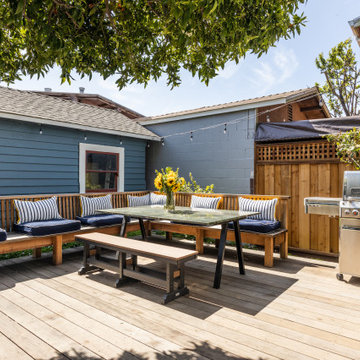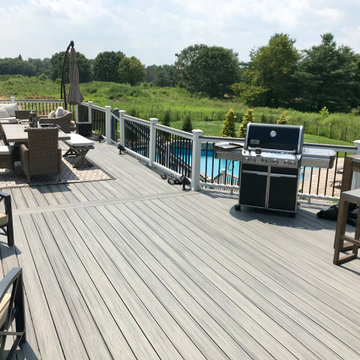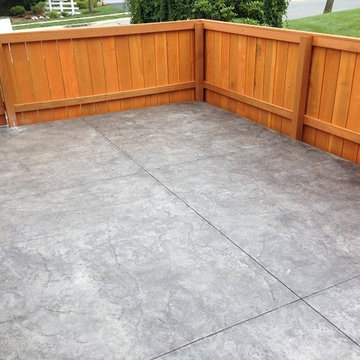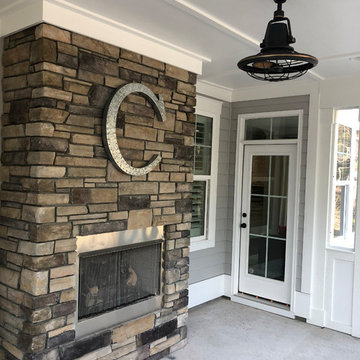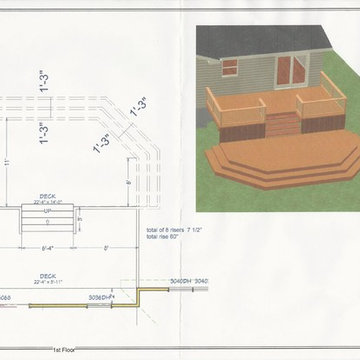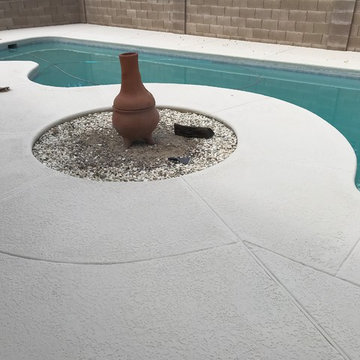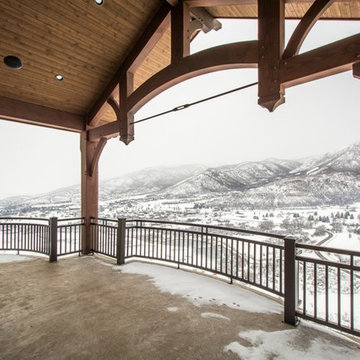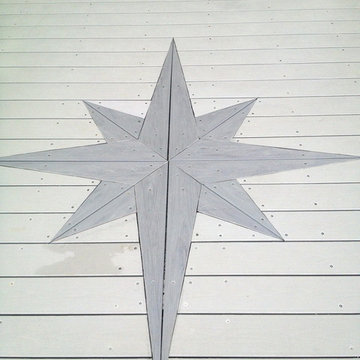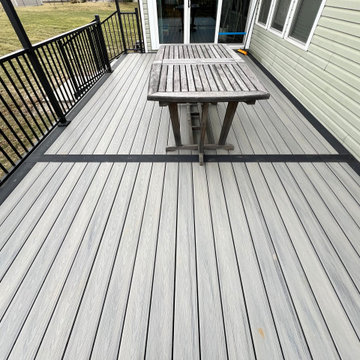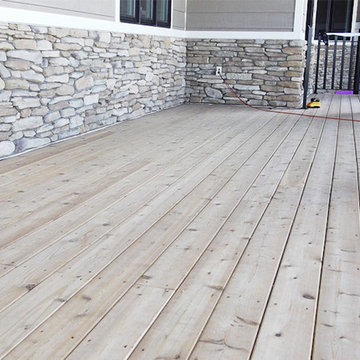93 foton på amerikansk vit terrass
Sortera efter:
Budget
Sortera efter:Populärt i dag
1 - 20 av 93 foton
Artikel 1 av 3
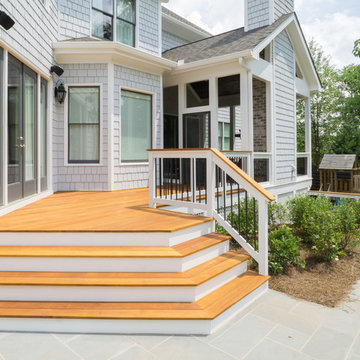
The golden color of this Garapa hardwood deck is a beautiful contrast to the rest of this Craftsman style home in Atlanta, GA.
Built by Decksouth.
Idéer för en mellanstor amerikansk terrass på baksidan av huset
Idéer för en mellanstor amerikansk terrass på baksidan av huset
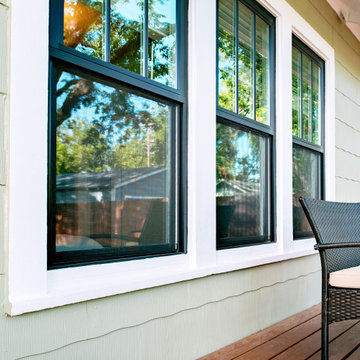
Andersen® 100 Series windows and patio doors are made with our revolutionary Fibrex® composite material, which allows Andersen to offer an uncommon value others can't. It's environmentally responsible and energy-efficient, and it comes in durable colors that are darker and richer than most vinyl windows.
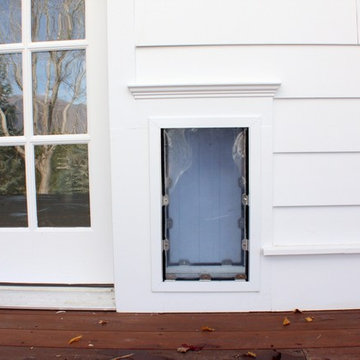
A doggy door fit for a king! The designers and home owner were spot on with this little addition.
Inspiration för amerikanska terrasser, med en pergola
Inspiration för amerikanska terrasser, med en pergola
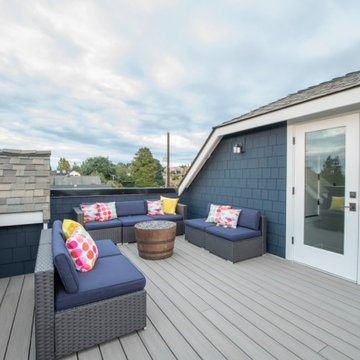
Completed in 2019, this is a home we completed for client who initially engaged us to remodeled their 100 year old classic craftsman bungalow on Seattle’s Queen Anne Hill. During our initial conversation, it became readily apparent that their program was much larger than a remodel could accomplish and the conversation quickly turned toward the design of a new structure that could accommodate a growing family, a live-in Nanny, a variety of entertainment options and an enclosed garage – all squeezed onto a compact urban corner lot.
Project entitlement took almost a year as the house size dictated that we take advantage of several exceptions in Seattle’s complex zoning code. After several meetings with city planning officials, we finally prevailed in our arguments and ultimately designed a 4 story, 3800 sf house on a 2700 sf lot. The finished product is light and airy with a large, open plan and exposed beams on the main level, 5 bedrooms, 4 full bathrooms, 2 powder rooms, 2 fireplaces, 4 climate zones, a huge basement with a home theatre, guest suite, climbing gym, and an underground tavern/wine cellar/man cave. The kitchen has a large island, a walk-in pantry, a small breakfast area and access to a large deck. All of this program is capped by a rooftop deck with expansive views of Seattle’s urban landscape and Lake Union.
Unfortunately for our clients, a job relocation to Southern California forced a sale of their dream home a little more than a year after they settled in after a year project. The good news is that in Seattle’s tight housing market, in less than a week they received several full price offers with escalator clauses which allowed them to turn a nice profit on the deal.
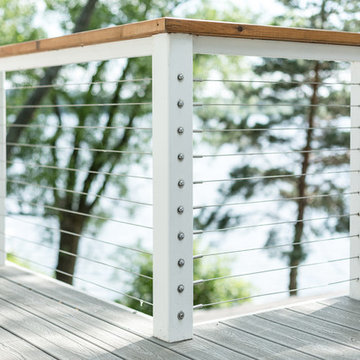
Deck cable railing for unobstructed view of lake front.
Bild på en amerikansk terrass
Bild på en amerikansk terrass
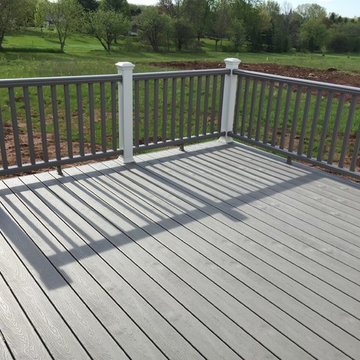
2016 Parade Home. Spacious composite deck with two-tone railings.
Exempel på en mellanstor amerikansk terrass på baksidan av huset
Exempel på en mellanstor amerikansk terrass på baksidan av huset
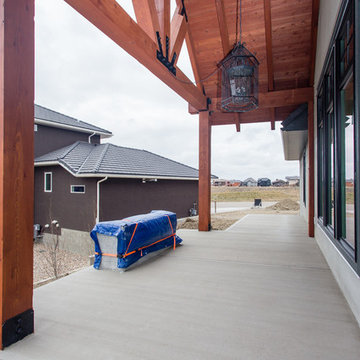
IH Photography
Inredning av en amerikansk stor terrass på baksidan av huset, med utekök och takförlängning
Inredning av en amerikansk stor terrass på baksidan av huset, med utekök och takförlängning
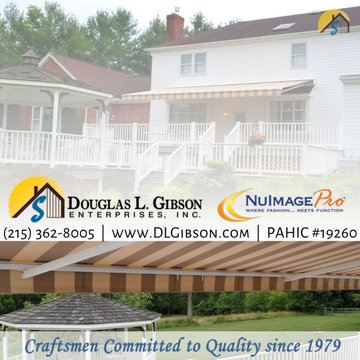
26' Wide x 13'2" Max. Fabric Projection Nuimage 8700 Series Awning by Douglas L. Gibson Enterprises Inc.
Fabric = Sunbrella 100% Woven Acrylic - Manhattan Dune #4891
We removed an existing unit and replaced it with this beauty.
93 foton på amerikansk vit terrass
1
