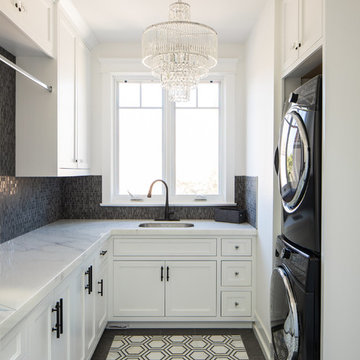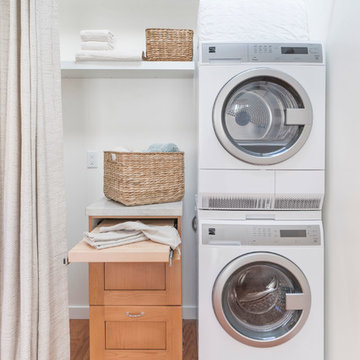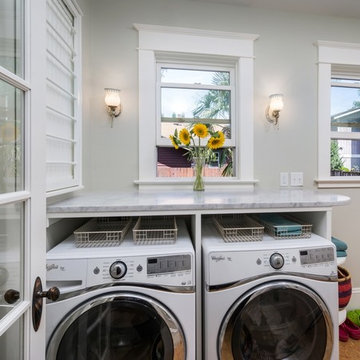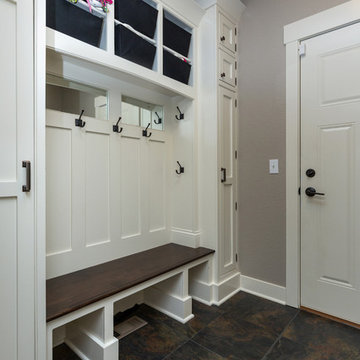1 008 foton på amerikansk vit tvättstuga
Sortera efter:
Budget
Sortera efter:Populärt i dag
1 - 20 av 1 008 foton
Artikel 1 av 3

Fun & Colourful makes Laundry less of a chore! durable quartz countertops are perfect for heavy duty utility rooms. An open shelf above the machines offers great storage and easy access to detergents and cleaning supplies

Idéer för ett mellanstort amerikanskt vit linjärt grovkök, med en nedsänkt diskho, luckor med infälld panel, vita skåp, bänkskiva i kvarts, grå väggar, klinkergolv i keramik, en tvättmaskin och torktumlare bredvid varandra och grått golv

Idéer för en liten amerikansk linjär liten tvättstuga, med vita skåp, granitbänkskiva, en tvättmaskin och torktumlare bredvid varandra, släta luckor, beige väggar, mörkt trägolv och brunt golv
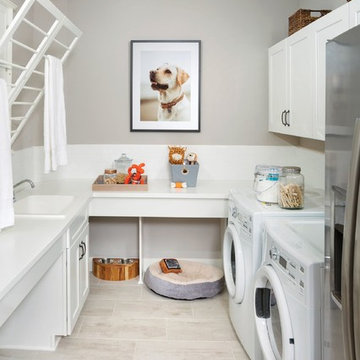
The Avondale Model by David Weekley Homes in The Colony at Twenty Mile in Nocatee.
Bild på en amerikansk tvättstuga
Bild på en amerikansk tvättstuga
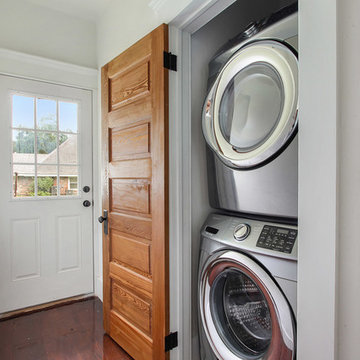
1930's craftsman meets industrial farmhouse. AG completed this Gentilly Terrace bungalow in August 2016. Originally a quaint, 2 bed/1 bath, we added a master suite, knocked down a few walls, and brought this adorable home into the 21st century!

My client wanted to be sure that her new kitchen was designed in keeping with her homes great craftsman detail. We did just that while giving her a “modern” kitchen. Windows over the sink were enlarged, and a tiny half bath and laundry closet were added tucked away from sight. We had trim customized to match the existing. Cabinets and shelving were added with attention to detail. An elegant bathroom with a new tiled shower replaced the old bathroom with tub.
Ramona d'Viola photographer

1919 Bungalow remodel. Design by Meriwether Felt, photos by Susan Gilmore
Exempel på en liten amerikansk tvättstuga, med gula väggar, en tvättmaskin och torktumlare bredvid varandra, vita skåp, träbänkskiva och betonggolv
Exempel på en liten amerikansk tvättstuga, med gula väggar, en tvättmaskin och torktumlare bredvid varandra, vita skåp, träbänkskiva och betonggolv

Idéer för att renovera ett litet amerikanskt vit parallellt vitt grovkök, med skåp i shakerstil, grå skåp, bänkskiva i kvartsit, vita väggar, ljust trägolv, tvättmaskin och torktumlare byggt in i ett skåp och brunt golv
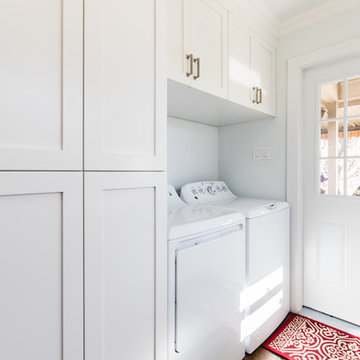
The washer and dryer will move from the opposite wall I'm placing the cubby hole of the new Custom Cabinets.
Amerikansk inredning av ett litet linjärt grovkök, med skåp i shakerstil, vita skåp, vita väggar, ljust trägolv och en tvättmaskin och torktumlare bredvid varandra
Amerikansk inredning av ett litet linjärt grovkök, med skåp i shakerstil, vita skåp, vita väggar, ljust trägolv och en tvättmaskin och torktumlare bredvid varandra
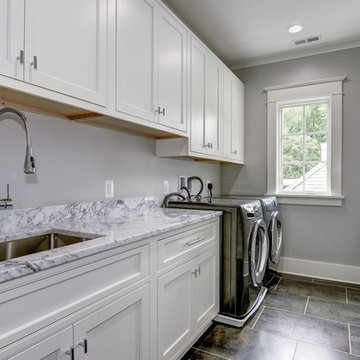
Upscale and inviting Laundry Room that makes doing chores a breeze.
AR Custom Builders
Exempel på en stor amerikansk linjär tvättstuga enbart för tvätt, med en undermonterad diskho, luckor med infälld panel, vita skåp, marmorbänkskiva, grå väggar, klinkergolv i keramik, en tvättmaskin och torktumlare bredvid varandra och brunt golv
Exempel på en stor amerikansk linjär tvättstuga enbart för tvätt, med en undermonterad diskho, luckor med infälld panel, vita skåp, marmorbänkskiva, grå väggar, klinkergolv i keramik, en tvättmaskin och torktumlare bredvid varandra och brunt golv
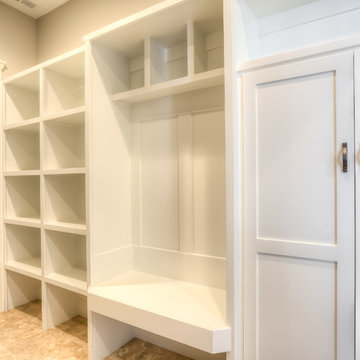
HD Open House
Inspiration för mellanstora amerikanska parallella grovkök, med en nedsänkt diskho, skåp i shakerstil, vita skåp, laminatbänkskiva, grå väggar, vinylgolv, en tvättmaskin och torktumlare bredvid varandra och beiget golv
Inspiration för mellanstora amerikanska parallella grovkök, med en nedsänkt diskho, skåp i shakerstil, vita skåp, laminatbänkskiva, grå väggar, vinylgolv, en tvättmaskin och torktumlare bredvid varandra och beiget golv
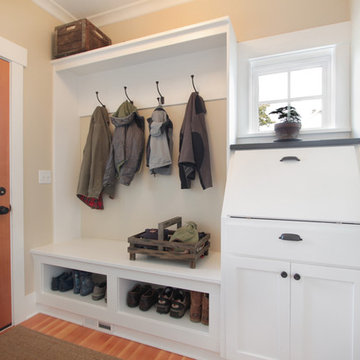
This Greenlake area home is the result of an extensive collaboration with the owners to recapture the architectural character of the 1920’s and 30’s era craftsman homes built in the neighborhood. Deep overhangs, notched rafter tails, and timber brackets are among the architectural elements that communicate this goal.
Given its modest 2800 sf size, the home sits comfortably on its corner lot and leaves enough room for an ample back patio and yard. An open floor plan on the main level and a centrally located stair maximize space efficiency, something that is key for a construction budget that values intimate detailing and character over size.
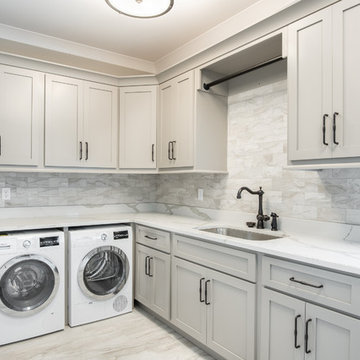
Stone and stucco combine with multiple gable peaks and an impressive, front entry to create stunning curb appeal for this European house plan. The grand foyer greets visitors on the inside, while the dining room and bedroom/study flank the foyer on both sides. Further along, the great room includes a cathedral ceiling, porch access and wall of windows to view outdoor scenery. The breakfast room and kitchen are also open to the great room and one another, simplifying mealtime. On the other side of the house plan, a large master suite was designed to pamper the homeowner. A bowed sitting area grants extra space in the bedroom, while the luxurious master bath features a corner shower, large soaking tub, his-and-her vanities and private privy. In the basement are three bedrooms, each with their own full bath, an added treat! A large rec room with fireplace completes the basement and provides an additional gathering space in the house plan.
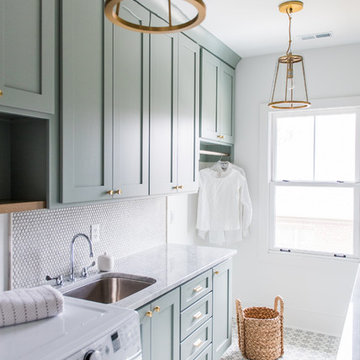
Sarah Shields Photography
Bild på en mellanstor amerikansk parallell tvättstuga enbart för tvätt, med skåp i shakerstil, gröna skåp, marmorbänkskiva, vita väggar, betonggolv, en tvättmaskin och torktumlare bredvid varandra och en undermonterad diskho
Bild på en mellanstor amerikansk parallell tvättstuga enbart för tvätt, med skåp i shakerstil, gröna skåp, marmorbänkskiva, vita väggar, betonggolv, en tvättmaskin och torktumlare bredvid varandra och en undermonterad diskho

Bright and White with Classic cabinet details, this laundry/mud room was designed to provide storage for a young families every need. Specific task areas such as the laundry sorting station make chores easy. The bar above is ready for hanging those items needed air drying. Remembering to take your shoes off is easy when you have a dedicated area of shelves and a bench on which to sit. A mix of whites and wood finishes, and linen textured Porcelanosa tile flooring make this a room anyone would be happy to spend time in.
Photography by Fred Donham of PhotographyLink
1 008 foton på amerikansk vit tvättstuga
1
