733 foton på amerikanskt allrum, med beiget golv
Sortera efter:Populärt i dag
1 - 20 av 733 foton
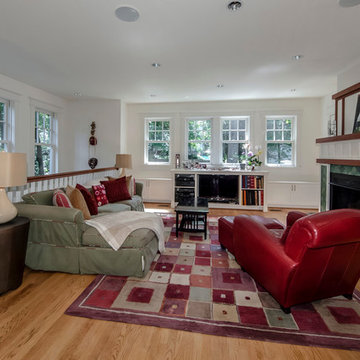
Inredning av ett amerikanskt mellanstort allrum på loftet, med ett bibliotek, vita väggar, ljust trägolv, en spiselkrans i trä och beiget golv

Foto på ett mellanstort amerikanskt allrum med öppen planlösning, med beige väggar, en öppen hörnspis, en spiselkrans i sten, en inbyggd mediavägg, klinkergolv i porslin och beiget golv
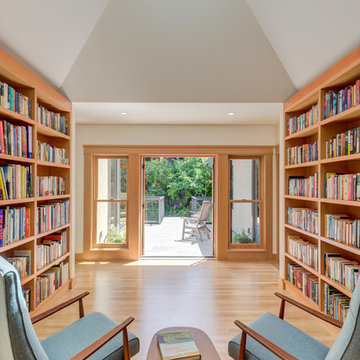
Bild på ett amerikanskt allrum, med ett bibliotek, vita väggar, ljust trägolv och beiget golv
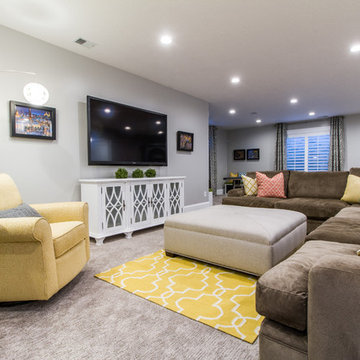
Foto på ett mellanstort amerikanskt allrum med öppen planlösning, med grå väggar, heltäckningsmatta, en väggmonterad TV och beiget golv
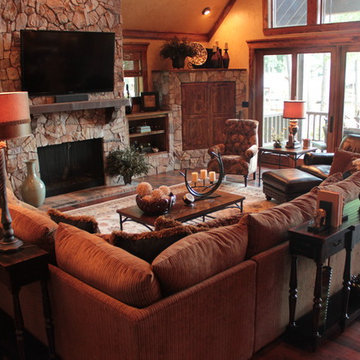
The main living area of this lakehouse combines both rustic and modern elements to create a comfortable but sophisticated feel.
Idéer för att renovera ett stort amerikanskt allrum med öppen planlösning, med beige väggar, mörkt trägolv, en standard öppen spis, en spiselkrans i sten, en väggmonterad TV och beiget golv
Idéer för att renovera ett stort amerikanskt allrum med öppen planlösning, med beige väggar, mörkt trägolv, en standard öppen spis, en spiselkrans i sten, en väggmonterad TV och beiget golv
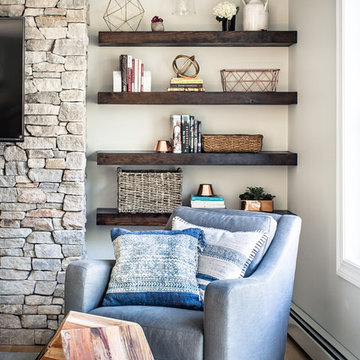
Idéer för amerikanska allrum, med vita väggar, ljust trägolv, en standard öppen spis, en spiselkrans i sten, en väggmonterad TV och beiget golv
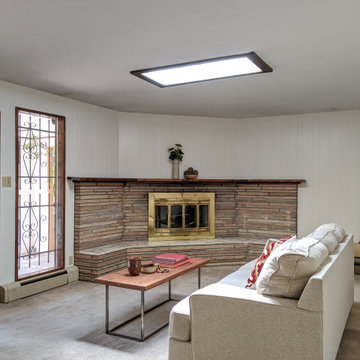
Inredning av ett amerikanskt stort avskilt allrum, med vita väggar, heltäckningsmatta, en öppen hörnspis, en spiselkrans i sten och beiget golv
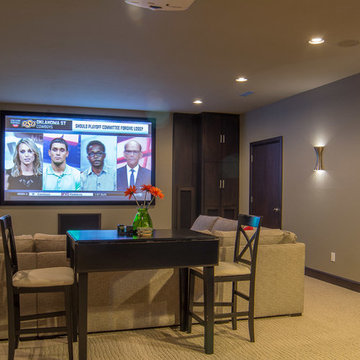
Exempel på ett stort amerikanskt avskilt allrum, med beige väggar, heltäckningsmatta, en väggmonterad TV och beiget golv
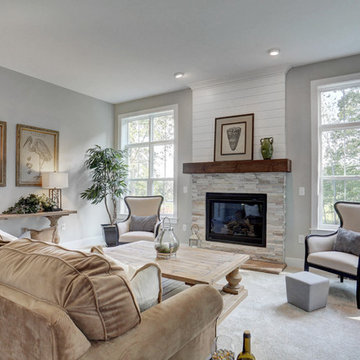
This 2-story home with inviting front porch includes a 3-car garage and mudroom entry with convenient built-in lockers. Hardwood flooring in the 2-story foyer extends to the Dining Room, Kitchen, and Breakfast Area. The open Kitchen includes Cambria quartz countertops, tile backsplash, island, slate appliances, and a spacious corner pantry. The sunny Breakfast Area provides access to the deck and backyard and opens to the Great Room that is warmed by a gas fireplace accented with stylish tile surround. The 1st floor also includes a formal Dining Room with elegant tray ceiling, craftsman style wainscoting, and chair rail, and a Study with attractive trim ceiling detail. The 2nd floor boasts all 4 bedrooms, 2 full bathrooms, a convenient laundry room, and a spacious raised Rec Room. The Owner’s Suite with tray ceiling includes a private bathroom with expansive closet, double bowl vanity, and 5’ tile shower.

Kitchen, Dining, and Living room
Inspiration för stora amerikanska allrum med öppen planlösning, med beige väggar, ljust trägolv, en standard öppen spis, en spiselkrans i trä, en inbyggd mediavägg och beiget golv
Inspiration för stora amerikanska allrum med öppen planlösning, med beige väggar, ljust trägolv, en standard öppen spis, en spiselkrans i trä, en inbyggd mediavägg och beiget golv
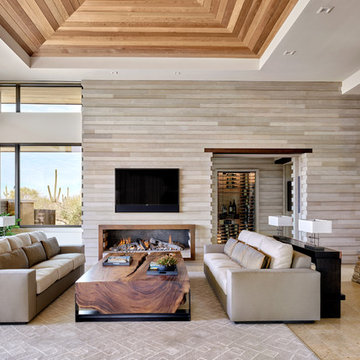
Inspiration för ett amerikanskt allrum med öppen planlösning, med beige väggar, en bred öppen spis, en spiselkrans i metall, en väggmonterad TV och beiget golv
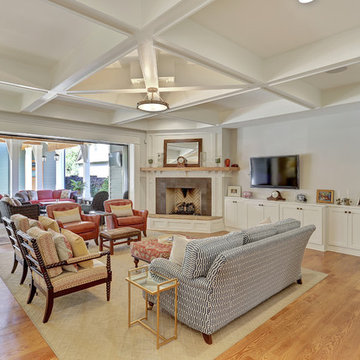
Inspiration för stora amerikanska allrum med öppen planlösning, med grå väggar, ljust trägolv, en standard öppen spis, en spiselkrans i sten, en väggmonterad TV och beiget golv
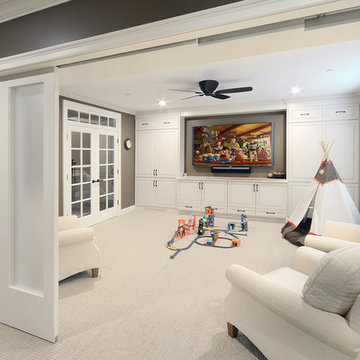
Foto på ett mellanstort amerikanskt avskilt allrum, med grå väggar, heltäckningsmatta, en väggmonterad TV och beiget golv
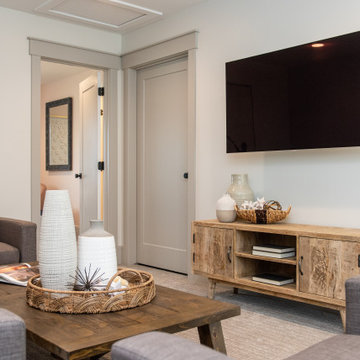
Bild på ett mellanstort amerikanskt avskilt allrum, med beige väggar, heltäckningsmatta, en väggmonterad TV och beiget golv
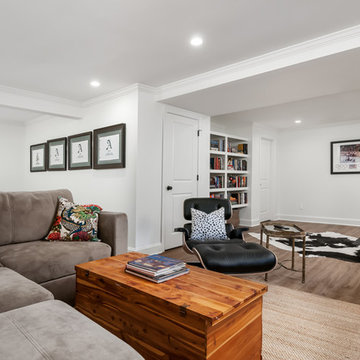
Our clients wanted a space to gather with friends and family for the children to play. There were 13 support posts that we had to work around. The awkward placement of the posts made the design a challenge. We created a floor plan to incorporate the 13 posts into special features including a built in wine fridge, custom shelving, and a playhouse. Now, some of the most challenging issues add character and a custom feel to the space. In addition to the large gathering areas, we finished out a charming powder room with a blue vanity, round mirror and brass fixtures.

Idéer för mycket stora amerikanska allrum med öppen planlösning, med beige väggar, kalkstensgolv, en standard öppen spis och beiget golv
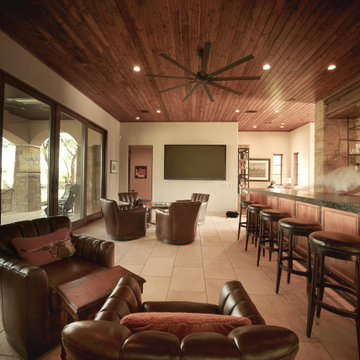
The Pool Box sites a small secondary residence and pool alongside an existing residence, set in a rolling Hill Country community. The project includes design for the structure, pool, and landscape - combined into a sequence of spaces of soft native planting, painted Texas daylight, and timeless materials. A careful entry carries one from a quiet landscape, stepping down into an entertainment room. Large glass doors open into a sculptural pool.
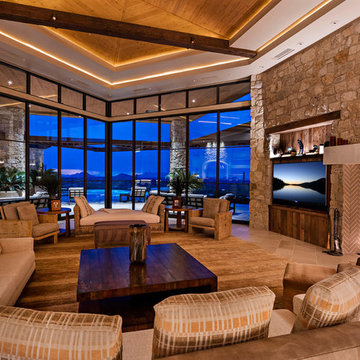
Built by Manship Builders, Interior Design by Doug Marsceill & Laura Weaver, Light Control - Kevin Flower
Landscape Design by Earth Art Landscape, Photos ©ThompsonPhotographic.com 2015
ArchitecTor PC Designed
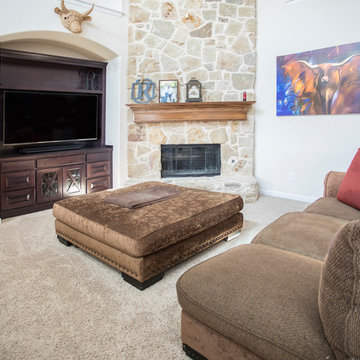
Knotty Cherry Entertainment Center is stained in Sherwin Williams Blackberry. The crossing mullion doors have Seedy Baroque Glass inserts. Doors and drawers in the lower section provide ample space for electronics, controllers and DVDs.
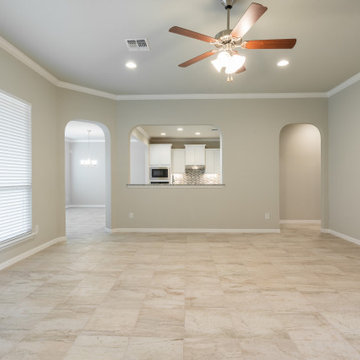
Idéer för ett stort amerikanskt avskilt allrum, med beige väggar, klinkergolv i keramik och beiget golv
733 foton på amerikanskt allrum, med beiget golv
1