119 foton på amerikanskt allrum, med en dold TV
Sortera efter:
Budget
Sortera efter:Populärt i dag
1 - 20 av 119 foton
Artikel 1 av 3
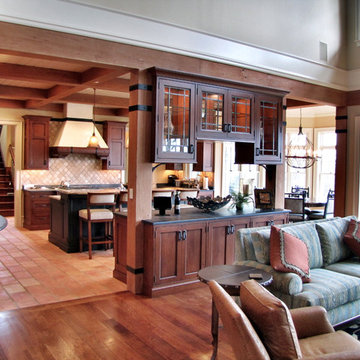
Builder: Spire Builders
Interiors: The Great Room Design
Photo: Spire Builders
Amerikansk inredning av ett allrum med öppen planlösning, med beige väggar, mellanmörkt trägolv, en standard öppen spis, en spiselkrans i sten och en dold TV
Amerikansk inredning av ett allrum med öppen planlösning, med beige väggar, mellanmörkt trägolv, en standard öppen spis, en spiselkrans i sten och en dold TV
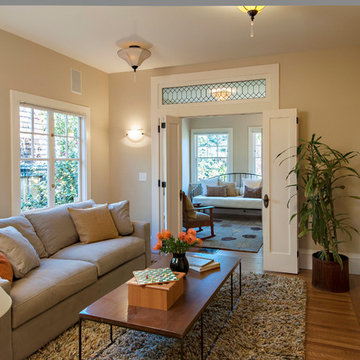
Amerikansk inredning av ett mellanstort avskilt allrum, med ett bibliotek, beige väggar, ljust trägolv och en dold TV
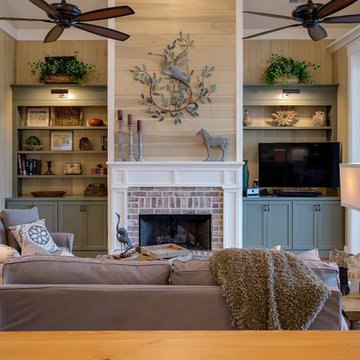
Relax in front of the fireplace, watch a little TV, take a snooze ... what else could you want with a room like this?
Inredning av ett amerikanskt allrum med öppen planlösning, med mellanmörkt trägolv, en standard öppen spis, en dold TV, bruna väggar och brunt golv
Inredning av ett amerikanskt allrum med öppen planlösning, med mellanmörkt trägolv, en standard öppen spis, en dold TV, bruna väggar och brunt golv
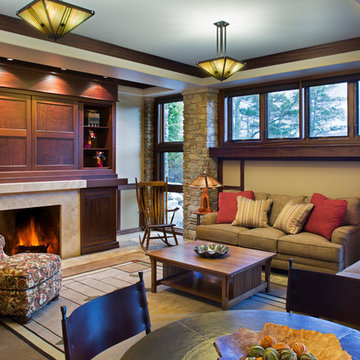
David Dietrich
Inspiration för ett amerikanskt avskilt allrum, med beige väggar, en standard öppen spis, en spiselkrans i sten och en dold TV
Inspiration för ett amerikanskt avskilt allrum, med beige väggar, en standard öppen spis, en spiselkrans i sten och en dold TV
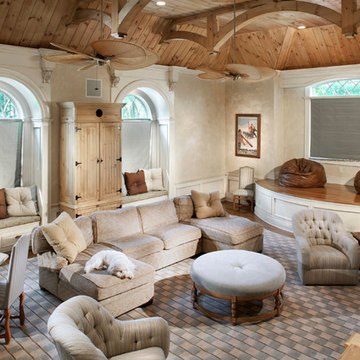
Photography by William Psolka, psolka-photo.com
Inredning av ett amerikanskt mellanstort allrum på loftet, med ett spelrum, beige väggar, ljust trägolv och en dold TV
Inredning av ett amerikanskt mellanstort allrum på loftet, med ett spelrum, beige väggar, ljust trägolv och en dold TV

Daylight now streams into the living room brightening the shaded forest location.
Photography by Mike Jensen
Bild på ett mellanstort amerikanskt allrum med öppen planlösning, med ljust trägolv, en dold TV, vita väggar, en standard öppen spis, en spiselkrans i betong och brunt golv
Bild på ett mellanstort amerikanskt allrum med öppen planlösning, med ljust trägolv, en dold TV, vita väggar, en standard öppen spis, en spiselkrans i betong och brunt golv

Inspiration för stora amerikanska allrum med öppen planlösning, med gröna väggar, mellanmörkt trägolv, en standard öppen spis, en spiselkrans i sten och en dold TV
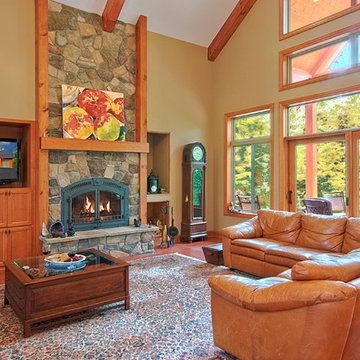
Idéer för att renovera ett mycket stort amerikanskt allrum med öppen planlösning, med beige väggar, mellanmörkt trägolv, en standard öppen spis, en spiselkrans i sten, en dold TV och brunt golv
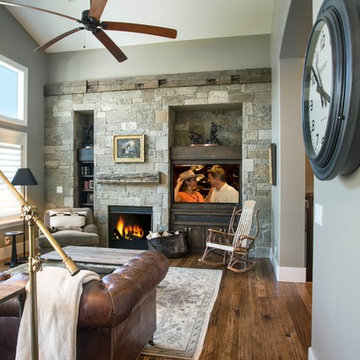
Amerikansk inredning av ett mellanstort avskilt allrum, med grå väggar, mörkt trägolv, en standard öppen spis, en spiselkrans i sten, en dold TV och brunt golv
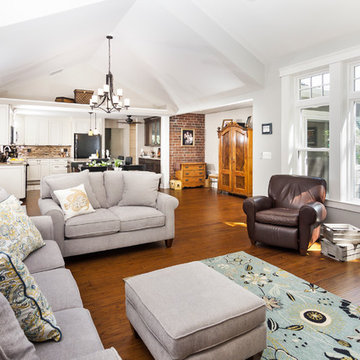
A generous new family room with cathedral ceiling and transom windows, dining area and renovated kitchen that incorporated the space of the original insufficient dining room.
Photos by Chris Zimmer Photography
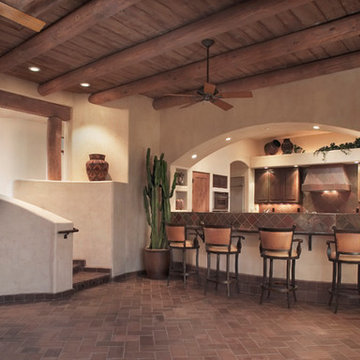
THE GREAT FAMILY ROOM: A flowing stair accommodates a natural 3-foot drop of the site, into the Great Room. The light and airy Contemporary Santa Fe Design gives room definition while allowing a flowing openness and views to nearby mountains and patios. Kitchen cabinets are wire-brushed cedar with copper slate fan hood and backsplashes. Walls are a Faux painted beige color. Interior doors are Knotty Alder with medium honey finish.
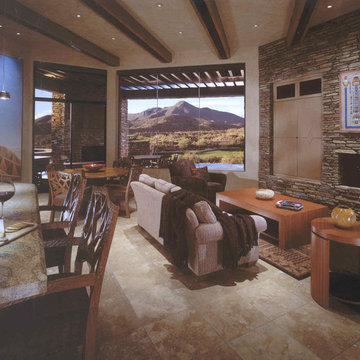
Comfortable and elegant, this living room has several conversation areas. The various textures include stacked stone columns, copper-clad beams exotic wood veneers, metal and glass.
Project designed by Susie Hersker’s Scottsdale interior design firm Design Directives. Design Directives is active in Phoenix, Paradise Valley, Cave Creek, Carefree, Sedona, and beyond.
For more about Design Directives, click here: https://susanherskerasid.com/

Room addition of family room with vaulted ceilings with Shiplap and center fireplace with reclaimed wood mantel and stacked stone. Large picture windows to view with operational awning on lower light level.
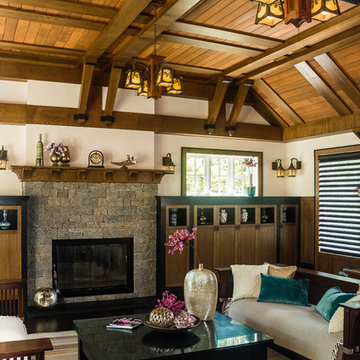
The existing cedar ceiling was re-finished. Beams and boards divide up the ceiling to add detail and interest. The beams run into custom brackets with black metal detailing that reflect the slope of the ceiling on the sides of the room. The existing fireplace was re-finished with non-grouted vineyard granite ashlar and a new oak mantel. Custom cabinets were built on both sides of the fireplace to provide storage and conceal the entertainment systems.
Photo by Daniel Contelmo Jr.
Stylist: Adams Interior Design
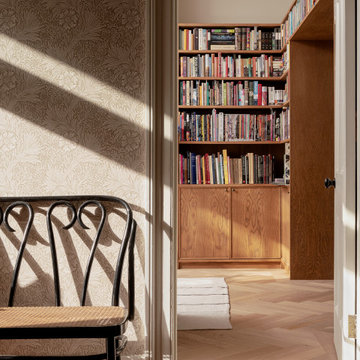
Inspiration för amerikanska avskilda allrum, med ett bibliotek, beige väggar, mellanmörkt trägolv, en öppen vedspis, en spiselkrans i sten och en dold TV
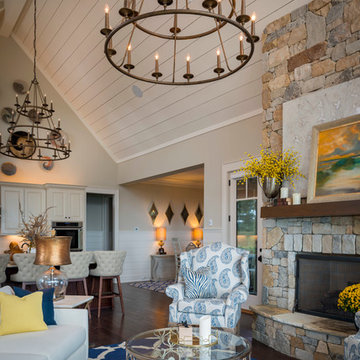
A Dillard-Jones Builders design – this home takes advantage of 180-degree views and pays homage to the home’s natural surroundings with stone and timber details throughout the home.
Photographer: Fred Rollison Photography
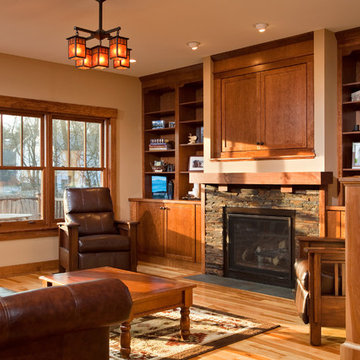
Inspiration för mellanstora amerikanska avskilda allrum, med beige väggar, ljust trägolv, en standard öppen spis, en spiselkrans i sten och en dold TV

Idéer för ett stort amerikanskt avskilt allrum, med ett bibliotek, bruna väggar, skiffergolv, en standard öppen spis, en spiselkrans i trä och en dold TV
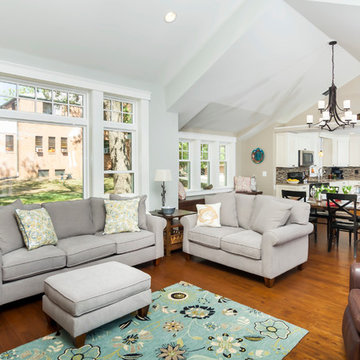
A generous new family room with cathedral ceiling and transom windows, dining area and renovated kitchen that incorporated the space of the original insufficient dining room.Photos by Chris Zimmer Photography
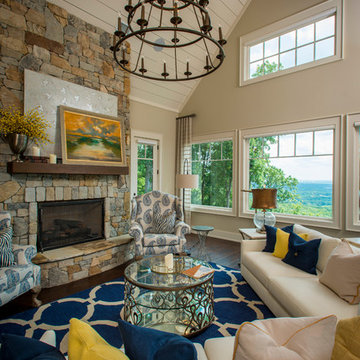
A Dillard-Jones Builders design – this home takes advantage of 180-degree views and pays homage to the home’s natural surroundings with stone and timber details throughout the home.
Photographer: Fred Rollison Photography
119 foton på amerikanskt allrum, med en dold TV
1