332 foton på amerikanskt allrum, med en öppen hörnspis
Sortera efter:
Budget
Sortera efter:Populärt i dag
1 - 20 av 332 foton
Artikel 1 av 3

Foto på ett mellanstort amerikanskt allrum med öppen planlösning, med beige väggar, en öppen hörnspis, en spiselkrans i sten, en inbyggd mediavägg, klinkergolv i porslin och beiget golv
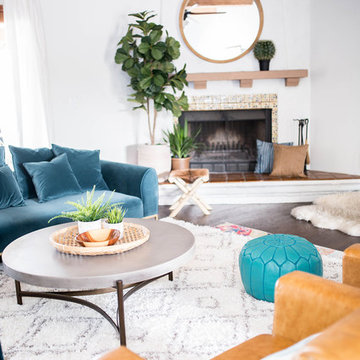
VELVET teal sofas from Article.com paired with camel leather accent chairs and layered colorful rugs is this spaces jam. Spanish Style
Idéer för ett mellanstort amerikanskt allrum med öppen planlösning, med vita väggar, mörkt trägolv, en öppen hörnspis, en spiselkrans i trä, en väggmonterad TV och brunt golv
Idéer för ett mellanstort amerikanskt allrum med öppen planlösning, med vita väggar, mörkt trägolv, en öppen hörnspis, en spiselkrans i trä, en väggmonterad TV och brunt golv
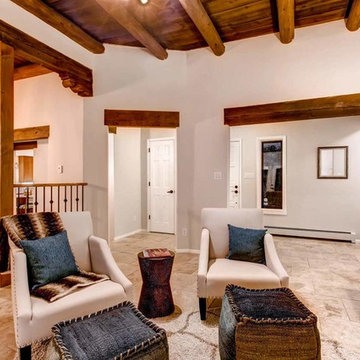
Barker Realty
Idéer för mellanstora amerikanska allrum med öppen planlösning, med grå väggar, klinkergolv i keramik, en öppen hörnspis och en spiselkrans i gips
Idéer för mellanstora amerikanska allrum med öppen planlösning, med grå väggar, klinkergolv i keramik, en öppen hörnspis och en spiselkrans i gips
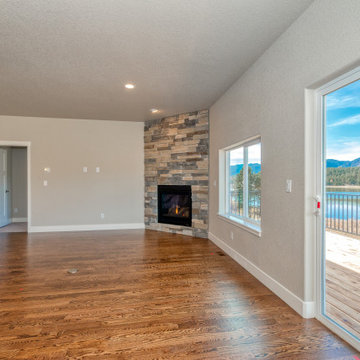
Bild på ett mellanstort amerikanskt allrum, med grå väggar, mellanmörkt trägolv, en öppen hörnspis och brunt golv

This custom craftsman home located in Flemington, NJ was created for our client who wanted to find the perfect balance of accommodating the needs of their family, while being conscientious of not compromising on quality.
The heart of the home was designed around an open living space and functional kitchen that would accommodate entertaining, as well as every day life. Our team worked closely with the client to choose a a home design and floor plan that was functional and of the highest quality.
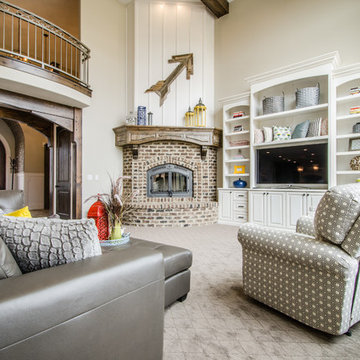
Bild på ett stort amerikanskt allrum med öppen planlösning, med grå väggar, heltäckningsmatta, en öppen hörnspis, en spiselkrans i tegelsten och en väggmonterad TV
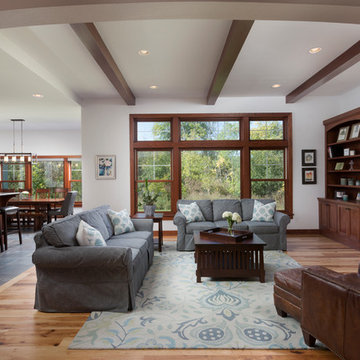
Open concept with a stoned corner hearth and mantel floor to ceiling fireplace with a large transom window brings natural light into this charmed family room. Beamed ceiling and oak stained built in Shaker style media cabinetry compliments the character hickory floors. (Ryan Hainey)
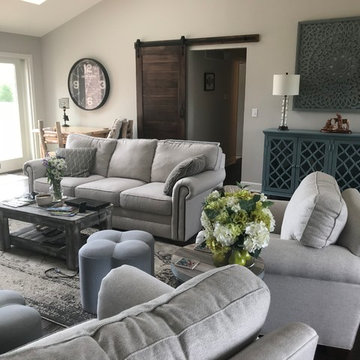
Prime Designs by Nancy
Amerikansk inredning av ett mellanstort allrum med öppen planlösning, med grå väggar, mörkt trägolv, en öppen hörnspis, en spiselkrans i sten, en väggmonterad TV och brunt golv
Amerikansk inredning av ett mellanstort allrum med öppen planlösning, med grå väggar, mörkt trägolv, en öppen hörnspis, en spiselkrans i sten, en väggmonterad TV och brunt golv
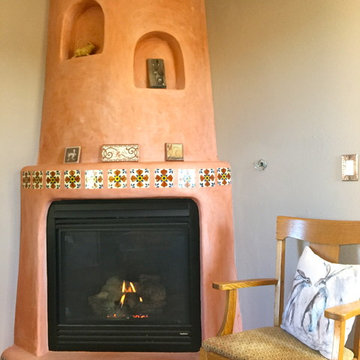
Shannon Matteson
Inspiration för ett mellanstort amerikanskt avskilt allrum, med ett bibliotek, grå väggar, mellanmörkt trägolv, en öppen hörnspis och en spiselkrans i gips
Inspiration för ett mellanstort amerikanskt avskilt allrum, med ett bibliotek, grå väggar, mellanmörkt trägolv, en öppen hörnspis och en spiselkrans i gips
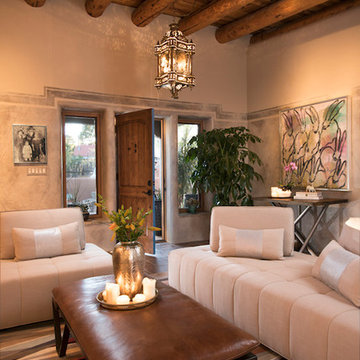
Laurie Allegretti
Amerikansk inredning av ett allrum, med flerfärgade väggar, klinkergolv i keramik, en öppen hörnspis och en fristående TV
Amerikansk inredning av ett allrum, med flerfärgade väggar, klinkergolv i keramik, en öppen hörnspis och en fristående TV
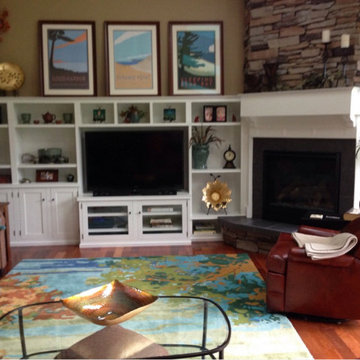
Custom built-ins were designed for the space, so they could perfectly fit the space, store their TV and accessories, allow for access to the light switches on the wall and integrate with the fireplace surround. The fireplace hearth was replaced with slate and a slate surround, with a custom mantle built to integrate with the adjoining units.
Photo by Laura Cavendish
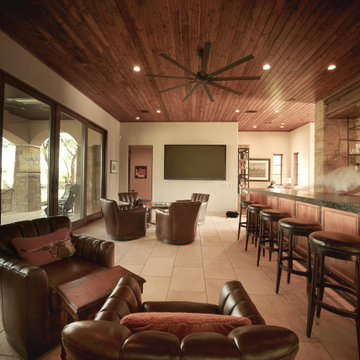
The Pool Box sites a small secondary residence and pool alongside an existing residence, set in a rolling Hill Country community. The project includes design for the structure, pool, and landscape - combined into a sequence of spaces of soft native planting, painted Texas daylight, and timeless materials. A careful entry carries one from a quiet landscape, stepping down into an entertainment room. Large glass doors open into a sculptural pool.
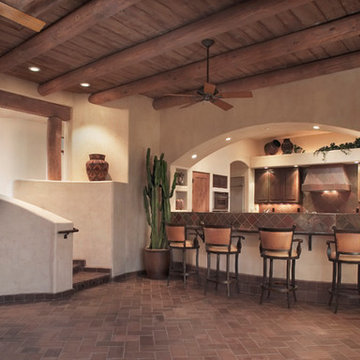
THE GREAT FAMILY ROOM: A flowing stair accommodates a natural 3-foot drop of the site, into the Great Room. The light and airy Contemporary Santa Fe Design gives room definition while allowing a flowing openness and views to nearby mountains and patios. Kitchen cabinets are wire-brushed cedar with copper slate fan hood and backsplashes. Walls are a Faux painted beige color. Interior doors are Knotty Alder with medium honey finish.
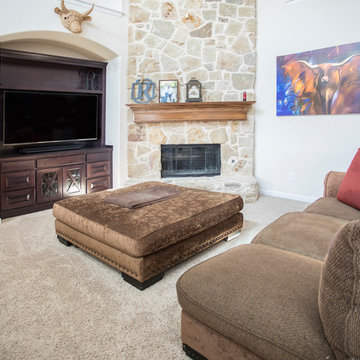
Knotty Cherry Entertainment Center is stained in Sherwin Williams Blackberry. The crossing mullion doors have Seedy Baroque Glass inserts. Doors and drawers in the lower section provide ample space for electronics, controllers and DVDs.
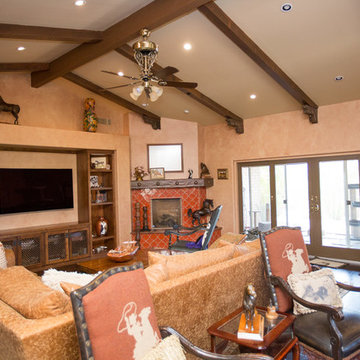
Plain Jane Photography
Foto på ett stort amerikanskt allrum med öppen planlösning, med orange väggar, klinkergolv i terrakotta, en öppen hörnspis, en spiselkrans i trä, en inbyggd mediavägg och orange golv
Foto på ett stort amerikanskt allrum med öppen planlösning, med orange väggar, klinkergolv i terrakotta, en öppen hörnspis, en spiselkrans i trä, en inbyggd mediavägg och orange golv
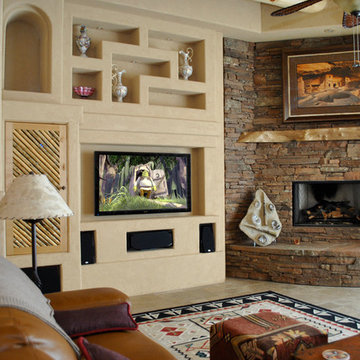
Idéer för att renovera ett stort amerikanskt allrum med öppen planlösning, med beige väggar, travertin golv, en öppen hörnspis, en väggmonterad TV och brunt golv
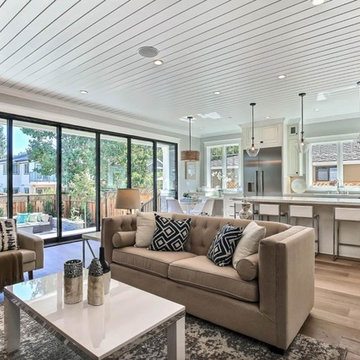
This exquisitely crafted, custom home designed by Arch Studio, Inc., and built by GSI Homes was just completed in 2017 and is ready to be enjoyed.
Inspiration för mellanstora amerikanska allrum med öppen planlösning, med grå väggar, mellanmörkt trägolv, en öppen hörnspis, en spiselkrans i trä, en väggmonterad TV och grått golv
Inspiration för mellanstora amerikanska allrum med öppen planlösning, med grå väggar, mellanmörkt trägolv, en öppen hörnspis, en spiselkrans i trä, en väggmonterad TV och grått golv
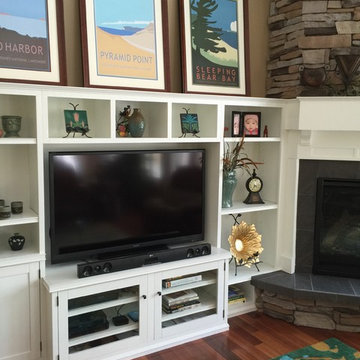
Custom built-ins were designed for the space, so they could perfectly fit the space, store their TV and accessories, allow for access to the light switches on the wall and integrate with the fireplace surround. The fireplace hearth was replaced with slate and a slate surround, with a custom mantle built to integrate with the adjoining units. photo by Laura Cavendish
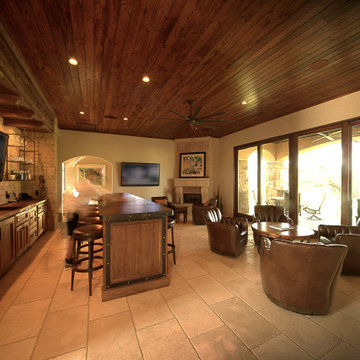
The Pool Box sites a small secondary residence and pool alongside an existing residence, set in a rolling Hill Country community. The project includes design for the structure, pool, and landscape - combined into a sequence of spaces of soft native planting, painted Texas daylight, and timeless materials. A careful entry carries one from a quiet landscape, stepping down into an entertainment room. Large glass doors open into a sculptural pool.
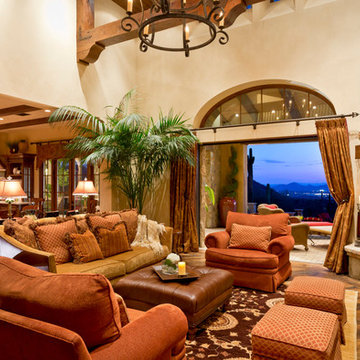
Custom Luxury Home with a Mexican inpsired style by Fratantoni Interior Designers!
Follow us on Pinterest, Twitter, Facebook, and Instagram for more inspirational photos!
332 foton på amerikanskt allrum, med en öppen hörnspis
1