656 foton på amerikanskt allrum, med en spiselkrans i trä
Sortera efter:
Budget
Sortera efter:Populärt i dag
1 - 20 av 656 foton
Artikel 1 av 3

Inspired by the surrounding landscape, the Craftsman/Prairie style is one of the few truly American architectural styles. It was developed around the turn of the century by a group of Midwestern architects and continues to be among the most comfortable of all American-designed architecture more than a century later, one of the main reasons it continues to attract architects and homeowners today. Oxbridge builds on that solid reputation, drawing from Craftsman/Prairie and classic Farmhouse styles. Its handsome Shingle-clad exterior includes interesting pitched rooflines, alternating rows of cedar shake siding, stone accents in the foundation and chimney and distinctive decorative brackets. Repeating triple windows add interest to the exterior while keeping interior spaces open and bright. Inside, the floor plan is equally impressive. Columns on the porch and a custom entry door with sidelights and decorative glass leads into a spacious 2,900-square-foot main floor, including a 19 by 24-foot living room with a period-inspired built-ins and a natural fireplace. While inspired by the past, the home lives for the present, with open rooms and plenty of storage throughout. Also included is a 27-foot-wide family-style kitchen with a large island and eat-in dining and a nearby dining room with a beadboard ceiling that leads out onto a relaxing 240-square-foot screen porch that takes full advantage of the nearby outdoors and a private 16 by 20-foot master suite with a sloped ceiling and relaxing personal sitting area. The first floor also includes a large walk-in closet, a home management area and pantry to help you stay organized and a first-floor laundry area. Upstairs, another 1,500 square feet awaits, with a built-ins and a window seat at the top of the stairs that nod to the home’s historic inspiration. Opt for three family bedrooms or use one of the three as a yoga room; the upper level also includes attic access, which offers another 500 square feet, perfect for crafts or a playroom. More space awaits in the lower level, where another 1,500 square feet (and an additional 1,000) include a recreation/family room with nine-foot ceilings, a wine cellar and home office.
Photographer: Jeff Garland

This family living room is right off the main entrance to the home. Intricate molding on the ceiling makes the space feel cozy and brings in character. A beautiful tiled fireplace pulls the room together and big comfy couches and chairs invite you in.
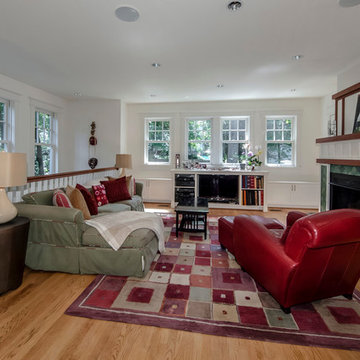
Inredning av ett amerikanskt mellanstort allrum på loftet, med ett bibliotek, vita väggar, ljust trägolv, en spiselkrans i trä och beiget golv

Idéer för ett stort amerikanskt allrum med öppen planlösning, med grå väggar, en standard öppen spis, en spiselkrans i trä, en väggmonterad TV, brunt golv och mörkt trägolv

Foto på ett mellanstort amerikanskt avskilt allrum, med ett bibliotek, gröna väggar, mellanmörkt trägolv, en standard öppen spis, en spiselkrans i trä, en väggmonterad TV och brunt golv
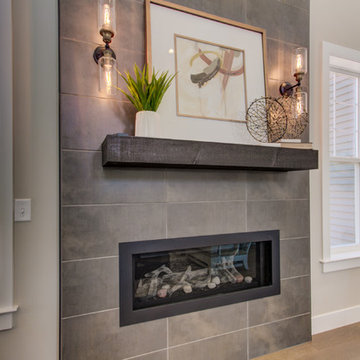
This 2-story home with first-floor owner’s suite includes a 3-car garage and an inviting front porch. A dramatic 2-story ceiling welcomes you into the foyer where hardwood flooring extends throughout the main living areas of the home including the dining room, great room, kitchen, and breakfast area. The foyer is flanked by the study to the right and the formal dining room with stylish coffered ceiling and craftsman style wainscoting to the left. The spacious great room with 2-story ceiling includes a cozy gas fireplace with custom tile surround. Adjacent to the great room is the kitchen and breakfast area. The kitchen is well-appointed with Cambria quartz countertops with tile backsplash, attractive cabinetry and a large pantry. The sunny breakfast area provides access to the patio and backyard. The owner’s suite with includes a private bathroom with 6’ tile shower with a fiberglass base, free standing tub, and an expansive closet. The 2nd floor includes a loft, 2 additional bedrooms and 2 full bathrooms.
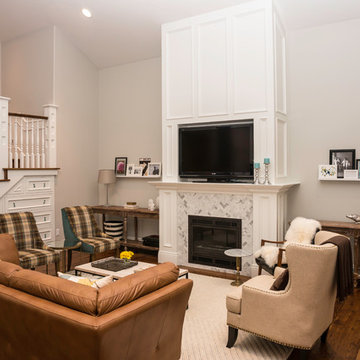
Idéer för att renovera ett mellanstort amerikanskt allrum med öppen planlösning, med vita väggar, mörkt trägolv, en standard öppen spis, en spiselkrans i trä, en fristående TV och brunt golv
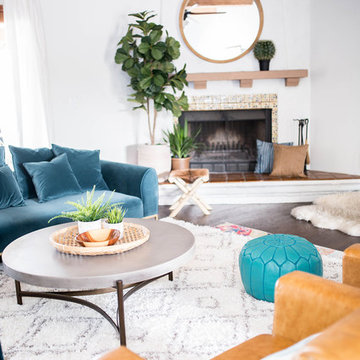
VELVET teal sofas from Article.com paired with camel leather accent chairs and layered colorful rugs is this spaces jam. Spanish Style
Idéer för ett mellanstort amerikanskt allrum med öppen planlösning, med vita väggar, mörkt trägolv, en öppen hörnspis, en spiselkrans i trä, en väggmonterad TV och brunt golv
Idéer för ett mellanstort amerikanskt allrum med öppen planlösning, med vita väggar, mörkt trägolv, en öppen hörnspis, en spiselkrans i trä, en väggmonterad TV och brunt golv

Great room features 14ft vaulted ceiling with stained beams, and white built-ins surround fireplace.
Exempel på ett stort amerikanskt allrum med öppen planlösning, med vita väggar, mellanmörkt trägolv, en väggmonterad TV, brunt golv, en standard öppen spis och en spiselkrans i trä
Exempel på ett stort amerikanskt allrum med öppen planlösning, med vita väggar, mellanmörkt trägolv, en väggmonterad TV, brunt golv, en standard öppen spis och en spiselkrans i trä

The family room is the primary living space in the home, with beautifully detailed fireplace and built-in shelving surround, as well as a complete window wall to the lush back yard. The stained glass windows and panels were designed and made by the homeowner.
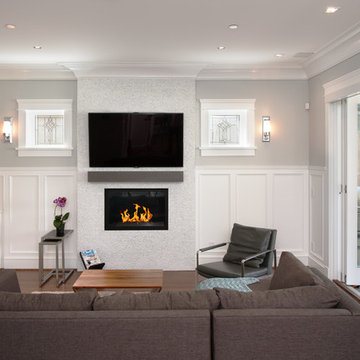
Photographer: Reuben Krabbe
Idéer för ett mellanstort amerikanskt allrum med öppen planlösning, med grå väggar, mellanmörkt trägolv, en standard öppen spis, en spiselkrans i trä och en väggmonterad TV
Idéer för ett mellanstort amerikanskt allrum med öppen planlösning, med grå väggar, mellanmörkt trägolv, en standard öppen spis, en spiselkrans i trä och en väggmonterad TV
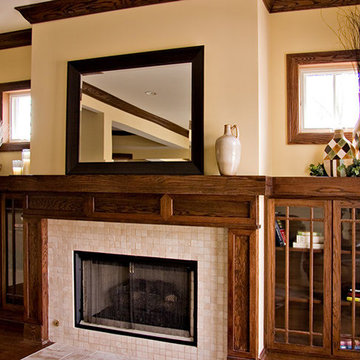
Challenge: Create a fireplace focal point that is also functional.
Transformation: Inspired by the bungalow’s Prairie-style architecture, we designed a stunning Craftsman fireplace with clean lines and custom glass-paneled cabinetry. The custom mantel was created with a chunky-style beam style ledge and Prairie-style mullion doors.

Kitchen, Dining, and Living room
Inspiration för stora amerikanska allrum med öppen planlösning, med beige väggar, ljust trägolv, en standard öppen spis, en spiselkrans i trä, en inbyggd mediavägg och beiget golv
Inspiration för stora amerikanska allrum med öppen planlösning, med beige väggar, ljust trägolv, en standard öppen spis, en spiselkrans i trä, en inbyggd mediavägg och beiget golv

Pond House Family Room with wood burning fireplace and Craftsman Millwork and furniture
Gridley Graves
Inspiration för ett stort amerikanskt avskilt allrum, med beige väggar, mellanmörkt trägolv, en standard öppen spis, en spiselkrans i trä och brunt golv
Inspiration för ett stort amerikanskt avskilt allrum, med beige väggar, mellanmörkt trägolv, en standard öppen spis, en spiselkrans i trä och brunt golv
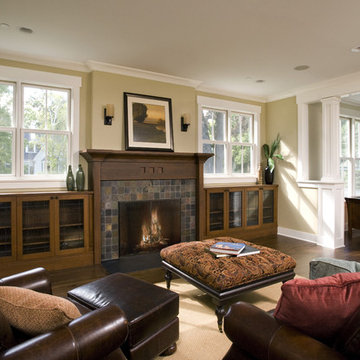
Photo by Linda Oyama-Bryan
Idéer för att renovera ett stort amerikanskt allrum med öppen planlösning, med beige väggar, mellanmörkt trägolv, en standard öppen spis, en spiselkrans i trä och brunt golv
Idéer för att renovera ett stort amerikanskt allrum med öppen planlösning, med beige väggar, mellanmörkt trägolv, en standard öppen spis, en spiselkrans i trä och brunt golv
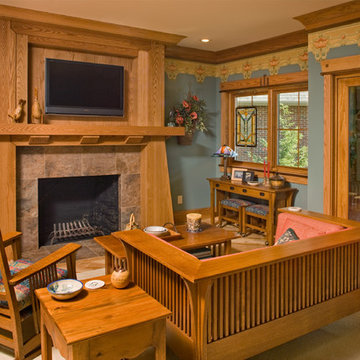
Helman Sechrist Architecture
Exempel på ett amerikanskt allrum, med en spiselkrans i trä och flerfärgade väggar
Exempel på ett amerikanskt allrum, med en spiselkrans i trä och flerfärgade väggar
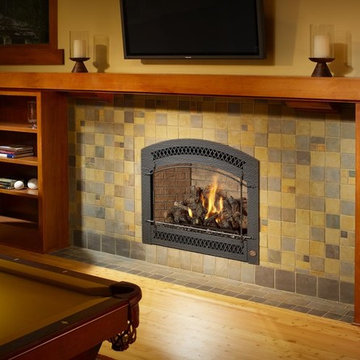
The 864 TRV gas fireplace combines convective heat, radiant heat and reduced depth dimension, making this unit ideal for small to mid-sized homes or for zone heating in bedrooms, living rooms and outdoor spaces. This gas fireplace features high quality, high clarity glass that comes standard with the 2015 ANSI-compliant invisible safety screen, increasing the overall safety of this unit for you and your family.
The 864 TRV gas fireplace comes standard with the very popular accent light for an added glow when the fireplace is on or off, which really showcases the fireplace in every setting.
The 864 TRV gas fireplace allows you the option of adding the revolutionary GreenSmart® 2 Wall Mounted Remote Control, which gives you the ability to control virtually every function of this fireplace from the comfort of your couch. The 864 TRV GS2 also allows to the ability to add the Power Heat Duct Kit to move heat to an adjoining room - up to 25 feet away.

Inredning av ett amerikanskt mellanstort allrum med öppen planlösning, med grå väggar, mellanmörkt trägolv, en standard öppen spis, en spiselkrans i trä, en väggmonterad TV och brunt golv
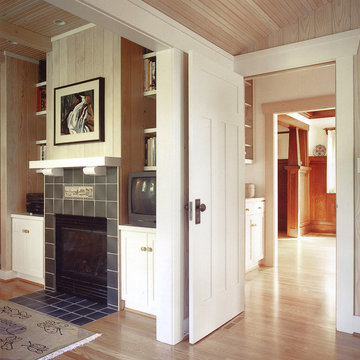
We stained the new beadboard paneling and ceilings lighter than original 1908 rooms for contrast and relief. New fireplace has Ann Sachs vellum finish dark green tiles with a campy canoe scene. It seemed to fit the cultivated Arts & Crafts rustic character of original bungalow.
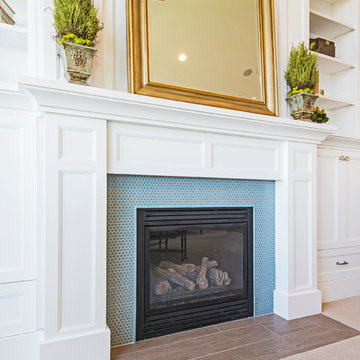
Inredning av ett amerikanskt mellanstort allrum, med en standard öppen spis och en spiselkrans i trä
656 foton på amerikanskt allrum, med en spiselkrans i trä
1