1 725 foton på amerikanskt allrum, med en väggmonterad TV
Sortera efter:
Budget
Sortera efter:Populärt i dag
61 - 80 av 1 725 foton
Artikel 1 av 3
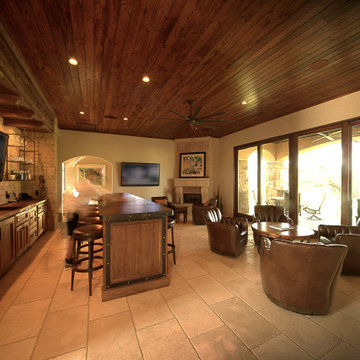
The Pool Box sites a small secondary residence and pool alongside an existing residence, set in a rolling Hill Country community. The project includes design for the structure, pool, and landscape - combined into a sequence of spaces of soft native planting, painted Texas daylight, and timeless materials. A careful entry carries one from a quiet landscape, stepping down into an entertainment room. Large glass doors open into a sculptural pool.
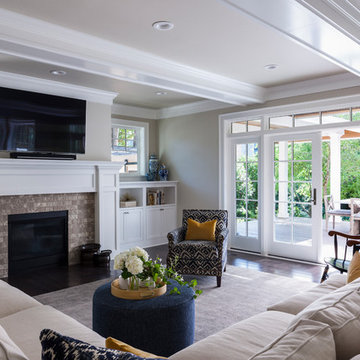
While the owners are away the designers will play! This Bellevue craftsman stunner went through a large remodel while its occupants were living in Europe. Almost every room in the home was touched to give it the beautiful update it deserved. A vibrant yellow front door mixed with a few farmhouse touches on the exterior provide a casual yet upscale feel. From the craftsman style millwork seen through out, to the carefully selected finishes in the kitchen and bathrooms, to a dreamy backyard retreat, it is clear from the moment you walk through the door not a design detail was missed.
Being a busy family, the clients requested a great room fit for entertaining. A breakfast nook off the kitchen with upholstered chairs and bench cushions provides a cozy corner with a lot of seating - a perfect spot for a "kids" table so the adults can wine and dine in the formal dining room. Pops of blue and yellow brighten the neutral palette and create a playful environment for a sophisticated space. Painted cabinets in the office, floral wallpaper in the powder bathroom, a swing in one of the daughter's rooms, and a hidden cabinet in the pantry only the adults know about are a few of the elements curated to create the customized home my clients were looking for.
---
Project designed by interior design studio Kimberlee Marie Interiors. They serve the Seattle metro area including Seattle, Bellevue, Kirkland, Medina, Clyde Hill, and Hunts Point.
For more about Kimberlee Marie Interiors, see here: https://www.kimberleemarie.com/
To learn more about this project, see here
https://www.kimberleemarie.com/bellevuecraftsman
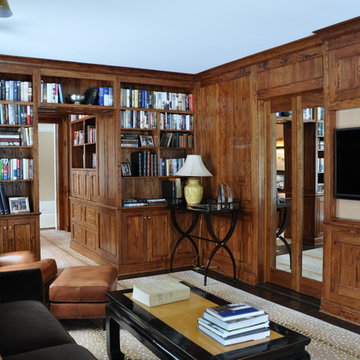
Builder and Photos by: Traditional Concepts
Amerikansk inredning av ett mellanstort avskilt allrum, med ett bibliotek, beige väggar, mörkt trägolv och en väggmonterad TV
Amerikansk inredning av ett mellanstort avskilt allrum, med ett bibliotek, beige väggar, mörkt trägolv och en väggmonterad TV
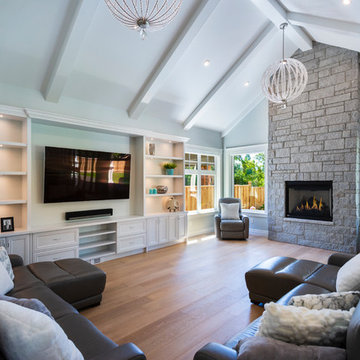
Post and beam design ceiling
Rugged stone gas fireplace
White Oak hardwood floors
Custome entertainment unit in craftsman style
Idéer för ett stort amerikanskt allrum med öppen planlösning, med mellanmörkt trägolv, en standard öppen spis, en spiselkrans i sten och en väggmonterad TV
Idéer för ett stort amerikanskt allrum med öppen planlösning, med mellanmörkt trägolv, en standard öppen spis, en spiselkrans i sten och en väggmonterad TV
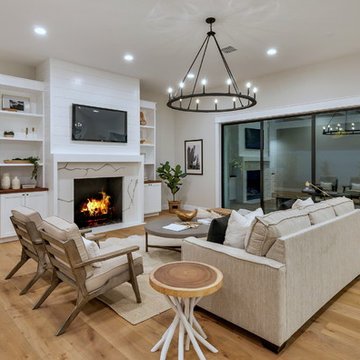
Inspiration för stora amerikanska allrum med öppen planlösning, med grå väggar, ljust trägolv, en standard öppen spis, en spiselkrans i sten, en väggmonterad TV och brunt golv
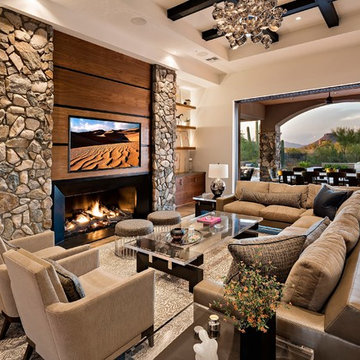
Inredning av ett amerikanskt allrum med öppen planlösning, med vita väggar, mellanmörkt trägolv, en bred öppen spis och en väggmonterad TV
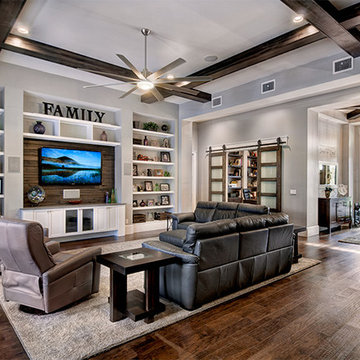
Great Room. The Sater Design Collection's luxury, Craftsman home plan "Prairie Pine Court" (Plan #7083). saterdesign.com
Exempel på ett stort amerikanskt allrum med öppen planlösning, med grå väggar, mörkt trägolv och en väggmonterad TV
Exempel på ett stort amerikanskt allrum med öppen planlösning, med grå väggar, mörkt trägolv och en väggmonterad TV
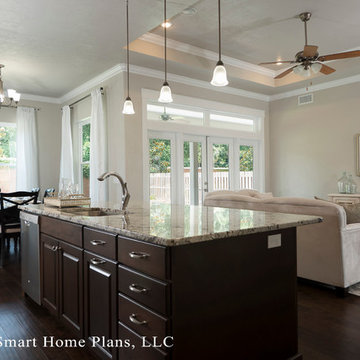
©Energy Smart Home Plans, LLC, ©Aaron Bailey Photography, GW Robinson Homes
Inspiration för ett litet amerikanskt allrum med öppen planlösning, med beige väggar, mellanmörkt trägolv och en väggmonterad TV
Inspiration för ett litet amerikanskt allrum med öppen planlösning, med beige väggar, mellanmörkt trägolv och en väggmonterad TV
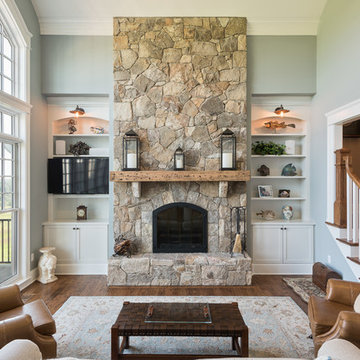
Foto på ett stort amerikanskt allrum med öppen planlösning, med gröna väggar, mörkt trägolv, en standard öppen spis, en spiselkrans i sten, en väggmonterad TV och brunt golv
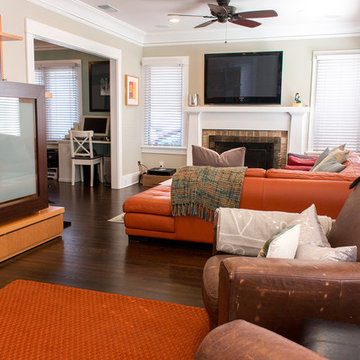
In the family room, the client wanted a wall taken out that divided this room in half. We opened it up and now there is space for a TV and Piano Room. As well as a perfect spot for cats to stare out the window and nap.
PC: Aaron Gilless
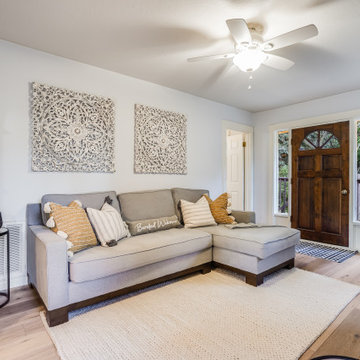
Bild på ett litet amerikanskt avskilt allrum, med blå väggar, ljust trägolv, en standard öppen spis, en spiselkrans i trä, en väggmonterad TV och beiget golv

The large living space is ready for making plenty of family memories in a welcoming atmosphere with shiplap around the fireplace and in the built-in bookshelves, rustic ceiling beams, a rustic wood mantel, and a beautiful marble-tiled fireplace surround.
From this room, you can also see the fireplace outside on the back porch.
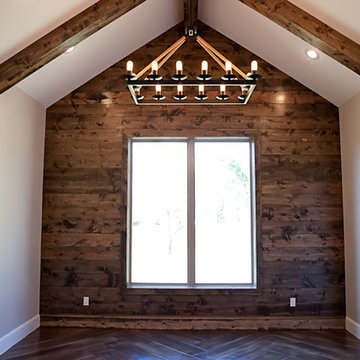
View of game room for pool table
Amerikansk inredning av ett stort avskilt allrum, med ett spelrum, grå väggar, betonggolv och en väggmonterad TV
Amerikansk inredning av ett stort avskilt allrum, med ett spelrum, grå väggar, betonggolv och en väggmonterad TV
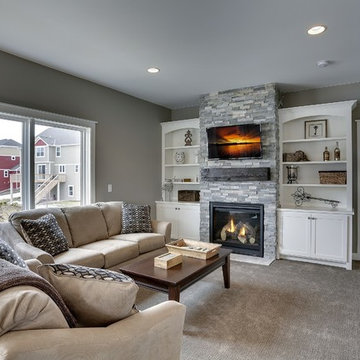
Idéer för mellanstora amerikanska allrum med öppen planlösning, med heltäckningsmatta, en standard öppen spis, en spiselkrans i sten, en väggmonterad TV och grå väggar
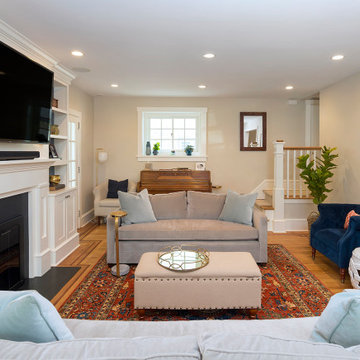
This inviting family room was part of the addition to the home. The focal point of the room is the custom-made white built-ins. Accented with a blue back, the built-ins provide storage and perfectly frame the fireplace and mounted television. The fireplace has a white shaker-style surround and mantle and honed black slate floor. The rest of the flooring in the room is red oak with mahogany inlays. The French doors lead outside to the patio.
What started as an addition project turned into a full house remodel in this Modern Craftsman home in Narberth, PA. The addition included the creation of a sitting room, family room, mudroom and third floor. As we moved to the rest of the home, we designed and built a custom staircase to connect the family room to the existing kitchen. We laid red oak flooring with a mahogany inlay throughout house. Another central feature of this is home is all the built-in storage. We used or created every nook for seating and storage throughout the house, as you can see in the family room, dining area, staircase landing, bedroom and bathrooms. Custom wainscoting and trim are everywhere you look, and gives a clean, polished look to this warm house.
Rudloff Custom Builders has won Best of Houzz for Customer Service in 2014, 2015 2016, 2017 and 2019. We also were voted Best of Design in 2016, 2017, 2018, 2019 which only 2% of professionals receive. Rudloff Custom Builders has been featured on Houzz in their Kitchen of the Week, What to Know About Using Reclaimed Wood in the Kitchen as well as included in their Bathroom WorkBook article. We are a full service, certified remodeling company that covers all of the Philadelphia suburban area. This business, like most others, developed from a friendship of young entrepreneurs who wanted to make a difference in their clients’ lives, one household at a time. This relationship between partners is much more than a friendship. Edward and Stephen Rudloff are brothers who have renovated and built custom homes together paying close attention to detail. They are carpenters by trade and understand concept and execution. Rudloff Custom Builders will provide services for you with the highest level of professionalism, quality, detail, punctuality and craftsmanship, every step of the way along our journey together.
Specializing in residential construction allows us to connect with our clients early in the design phase to ensure that every detail is captured as you imagined. One stop shopping is essentially what you will receive with Rudloff Custom Builders from design of your project to the construction of your dreams, executed by on-site project managers and skilled craftsmen. Our concept: envision our client’s ideas and make them a reality. Our mission: CREATING LIFETIME RELATIONSHIPS BUILT ON TRUST AND INTEGRITY.
Photo Credit: Linda McManus Images

Exempel på ett mellanstort amerikanskt avskilt allrum, med ett spelrum, grå väggar, mörkt trägolv, en väggmonterad TV och brunt golv
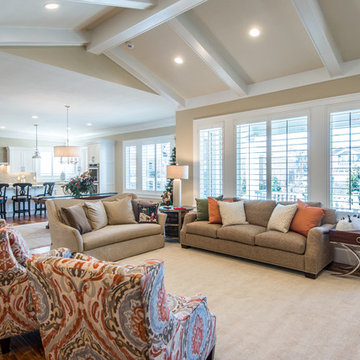
Great room featuring pre-finished engineered hardwood floors. Floors are Malaysian walnut in the color natural with a satin finish. Photographer-Jedd
Foto på ett mellanstort amerikanskt allrum med öppen planlösning, med beige väggar, mellanmörkt trägolv och en väggmonterad TV
Foto på ett mellanstort amerikanskt allrum med öppen planlösning, med beige väggar, mellanmörkt trägolv och en väggmonterad TV
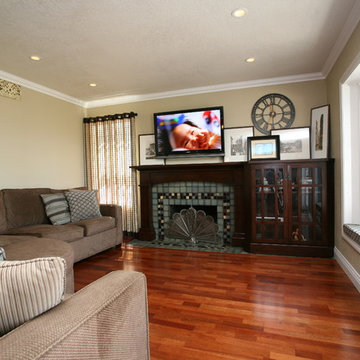
Beautiful craftsman design has influenced this fireplace surround. Shown here in maple with a rich antique walnut finish.
Bild på ett mellanstort amerikanskt allrum med öppen planlösning, med mellanmörkt trägolv, en standard öppen spis, en spiselkrans i trä, en väggmonterad TV och beige väggar
Bild på ett mellanstort amerikanskt allrum med öppen planlösning, med mellanmörkt trägolv, en standard öppen spis, en spiselkrans i trä, en väggmonterad TV och beige väggar
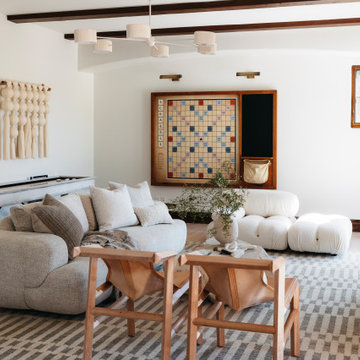
Bild på ett amerikanskt allrum, med vita väggar, ljust trägolv, en standard öppen spis, en väggmonterad TV, brunt golv och ett spelrum

With two teen daughters, a one bathroom house isn’t going to cut it. In order to keep the peace, our clients tore down an existing house in Richmond, BC to build a dream home suitable for a growing family. The plan. To keep the business on the main floor, complete with gym and media room, and have the bedrooms on the upper floor to retreat to for moments of tranquility. Designed in an Arts and Crafts manner, the home’s facade and interior impeccably flow together. Most of the rooms have craftsman style custom millwork designed for continuity. The highlight of the main floor is the dining room with a ridge skylight where ship-lap and exposed beams are used as finishing touches. Large windows were installed throughout to maximize light and two covered outdoor patios built for extra square footage. The kitchen overlooks the great room and comes with a separate wok kitchen. You can never have too many kitchens! The upper floor was designed with a Jack and Jill bathroom for the girls and a fourth bedroom with en-suite for one of them to move to when the need presents itself. Mom and dad thought things through and kept their master bedroom and en-suite on the opposite side of the floor. With such a well thought out floor plan, this home is sure to please for years to come.
1 725 foton på amerikanskt allrum, med en väggmonterad TV
4