1 910 foton på amerikanskt allrum, med mellanmörkt trägolv
Sortera efter:
Budget
Sortera efter:Populärt i dag
1 - 20 av 1 910 foton
Artikel 1 av 3
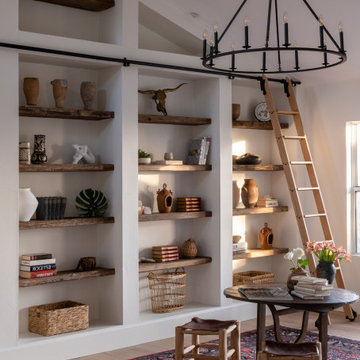
Inredning av ett amerikanskt allrum, med vita väggar, mellanmörkt trägolv och brunt golv
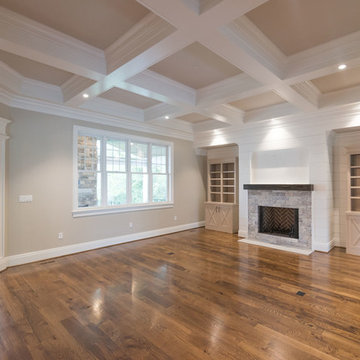
Shaun Ring
Exempel på ett amerikanskt allrum med öppen planlösning, med grå väggar, mellanmörkt trägolv, en standard öppen spis, en spiselkrans i sten, en väggmonterad TV och brunt golv
Exempel på ett amerikanskt allrum med öppen planlösning, med grå väggar, mellanmörkt trägolv, en standard öppen spis, en spiselkrans i sten, en väggmonterad TV och brunt golv
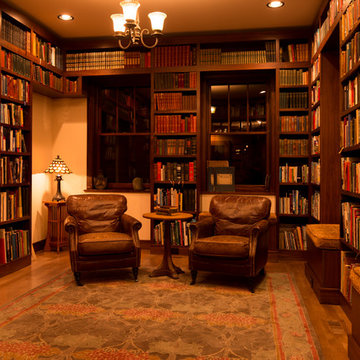
Bild på ett mellanstort amerikanskt avskilt allrum, med ett bibliotek, beige väggar och mellanmörkt trägolv
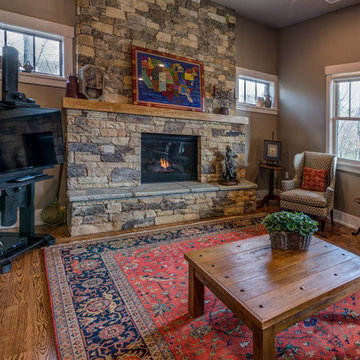
Idéer för ett mellanstort amerikanskt avskilt allrum, med bruna väggar, mellanmörkt trägolv, en standard öppen spis, en spiselkrans i sten, en fristående TV och brunt golv
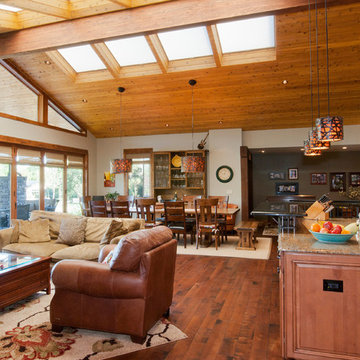
photography by Amy White at Timberline Creatives (timberlinecreatives.com)
Foto på ett amerikanskt allrum, med beige väggar, mellanmörkt trägolv, en öppen hörnspis och en spiselkrans i sten
Foto på ett amerikanskt allrum, med beige väggar, mellanmörkt trägolv, en öppen hörnspis och en spiselkrans i sten
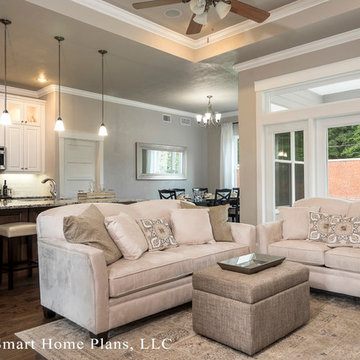
©Energy Smart Home Plans, LLC, ©Aaron Bailey Photography, GW Robinson Homes
Inspiration för ett litet amerikanskt allrum med öppen planlösning, med beige väggar och mellanmörkt trägolv
Inspiration för ett litet amerikanskt allrum med öppen planlösning, med beige väggar och mellanmörkt trägolv
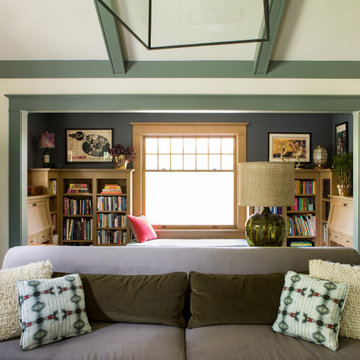
Idéer för att renovera ett amerikanskt avskilt allrum, med ett bibliotek, beige väggar, mellanmörkt trägolv och brunt golv

Paint by Sherwin Williams
Body Color - City Loft - SW 7631
Trim Color - Custom Color - SW 8975/3535
Master Suite & Guest Bath - Site White - SW 7070
Girls' Rooms & Bath - White Beet - SW 6287
Exposed Beams & Banister Stain - Banister Beige - SW 3128-B
Gas Fireplace by Heat & Glo
Flooring & Tile by Macadam Floor & Design
Hardwood by Kentwood Floors
Hardwood Product Originals Series - Plateau in Brushed Hard Maple
Kitchen Backsplash by Tierra Sol
Tile Product - Tencer Tiempo in Glossy Shadow
Kitchen Backsplash Accent by Walker Zanger
Tile Product - Duquesa Tile in Jasmine
Sinks by Decolav
Slab Countertops by Wall to Wall Stone Corp
Kitchen Quartz Product True North Calcutta
Master Suite Quartz Product True North Venato Extra
Girls' Bath Quartz Product True North Pebble Beach
All Other Quartz Product True North Light Silt
Windows by Milgard Windows & Doors
Window Product Style Line® Series
Window Supplier Troyco - Window & Door
Window Treatments by Budget Blinds
Lighting by Destination Lighting
Fixtures by Crystorama Lighting
Interior Design by Tiffany Home Design
Custom Cabinetry & Storage by Northwood Cabinets
Customized & Built by Cascade West Development
Photography by ExposioHDR Portland
Original Plans by Alan Mascord Design Associates
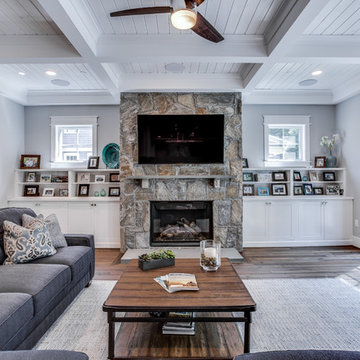
Foto på ett stort amerikanskt allrum med öppen planlösning, med grå väggar, mellanmörkt trägolv, en standard öppen spis, en spiselkrans i sten och en väggmonterad TV
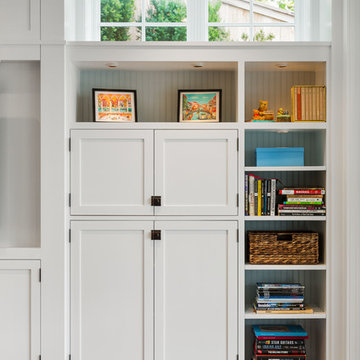
David Papazian
Inspiration för mellanstora amerikanska allrum med öppen planlösning, med vita väggar, mellanmörkt trägolv och brunt golv
Inspiration för mellanstora amerikanska allrum med öppen planlösning, med vita väggar, mellanmörkt trägolv och brunt golv
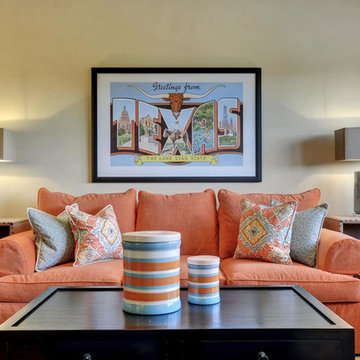
Twist Tours - Meredith Tankersley
Idéer för att renovera ett amerikanskt allrum, med beige väggar och mellanmörkt trägolv
Idéer för att renovera ett amerikanskt allrum, med beige väggar och mellanmörkt trägolv
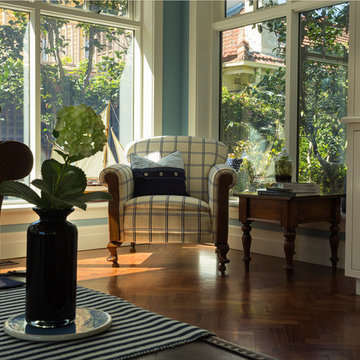
The sunroom was designed to have a light, bright clean look while having plush, comfortable furnishings.
Pam Morris - Spectral Modes
Idéer för att renovera ett stort amerikanskt allrum med öppen planlösning, med blå väggar, mellanmörkt trägolv och en inbyggd mediavägg
Idéer för att renovera ett stort amerikanskt allrum med öppen planlösning, med blå väggar, mellanmörkt trägolv och en inbyggd mediavägg
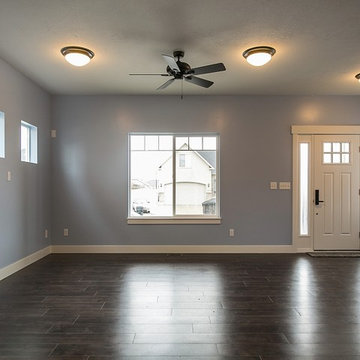
Idéer för ett stort amerikanskt allrum med öppen planlösning, med mellanmörkt trägolv och grå väggar
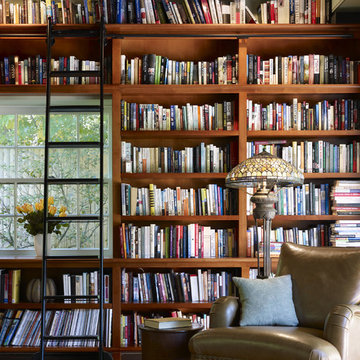
At one end of a large living room in this 19th century renovated carriage house, a bookshelf wall helps define and organize a cozy office space.
Amerikansk inredning av ett allrum, med ett bibliotek och mellanmörkt trägolv
Amerikansk inredning av ett allrum, med ett bibliotek och mellanmörkt trägolv

Pond House Family Room with wood burning fireplace and Craftsman Millwork and furniture
Gridley Graves
Inspiration för ett stort amerikanskt avskilt allrum, med beige väggar, mellanmörkt trägolv, en standard öppen spis, en spiselkrans i trä och brunt golv
Inspiration för ett stort amerikanskt avskilt allrum, med beige väggar, mellanmörkt trägolv, en standard öppen spis, en spiselkrans i trä och brunt golv

Southwestern style family room with built-in media wall.
Architect: Urban Design Associates
Builder: R-Net Custom Homes
Interiors: Billie Springer
Photography: Thompson Photographic

Great room features 14ft vaulted ceiling with stained beams, white built-ins surround fireplace and stacking doors open to indoor/outdoor living.
Inspiration för stora amerikanska allrum med öppen planlösning, med vita väggar, mellanmörkt trägolv, en standard öppen spis, en spiselkrans i trä, en väggmonterad TV och brunt golv
Inspiration för stora amerikanska allrum med öppen planlösning, med vita väggar, mellanmörkt trägolv, en standard öppen spis, en spiselkrans i trä, en väggmonterad TV och brunt golv

This inviting family room was part of the addition to the home. The focal point of the room is the custom-made white built-ins. Accented with a blue back, the built-ins provide storage and perfectly frame the fireplace and mounted television. The fireplace has a white shaker-style surround and mantle and honed black slate floor. The rest of the flooring in the room is red oak with mahogany inlays. The French doors lead outside to the patio.
What started as an addition project turned into a full house remodel in this Modern Craftsman home in Narberth, PA. The addition included the creation of a sitting room, family room, mudroom and third floor. As we moved to the rest of the home, we designed and built a custom staircase to connect the family room to the existing kitchen. We laid red oak flooring with a mahogany inlay throughout house. Another central feature of this is home is all the built-in storage. We used or created every nook for seating and storage throughout the house, as you can see in the family room, dining area, staircase landing, bedroom and bathrooms. Custom wainscoting and trim are everywhere you look, and gives a clean, polished look to this warm house.
Rudloff Custom Builders has won Best of Houzz for Customer Service in 2014, 2015 2016, 2017 and 2019. We also were voted Best of Design in 2016, 2017, 2018, 2019 which only 2% of professionals receive. Rudloff Custom Builders has been featured on Houzz in their Kitchen of the Week, What to Know About Using Reclaimed Wood in the Kitchen as well as included in their Bathroom WorkBook article. We are a full service, certified remodeling company that covers all of the Philadelphia suburban area. This business, like most others, developed from a friendship of young entrepreneurs who wanted to make a difference in their clients’ lives, one household at a time. This relationship between partners is much more than a friendship. Edward and Stephen Rudloff are brothers who have renovated and built custom homes together paying close attention to detail. They are carpenters by trade and understand concept and execution. Rudloff Custom Builders will provide services for you with the highest level of professionalism, quality, detail, punctuality and craftsmanship, every step of the way along our journey together.
Specializing in residential construction allows us to connect with our clients early in the design phase to ensure that every detail is captured as you imagined. One stop shopping is essentially what you will receive with Rudloff Custom Builders from design of your project to the construction of your dreams, executed by on-site project managers and skilled craftsmen. Our concept: envision our client’s ideas and make them a reality. Our mission: CREATING LIFETIME RELATIONSHIPS BUILT ON TRUST AND INTEGRITY.
Photo Credit: Linda McManus Images

Idéer för ett amerikanskt allrum med öppen planlösning, med en hemmabar, beige väggar, en standard öppen spis, en spiselkrans i sten, en väggmonterad TV, brunt golv och mellanmörkt trägolv
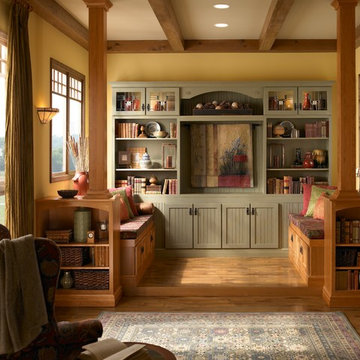
Foto på ett amerikanskt allrum, med ett bibliotek, gula väggar, mellanmörkt trägolv och brunt golv
1 910 foton på amerikanskt allrum, med mellanmörkt trägolv
1