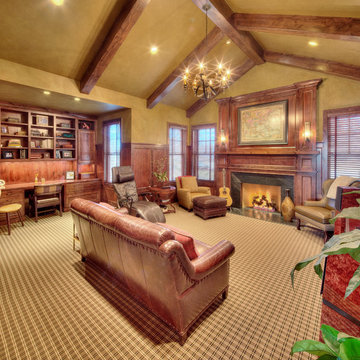493 foton på amerikanskt allrum
Sortera efter:
Budget
Sortera efter:Populärt i dag
81 - 100 av 493 foton
Artikel 1 av 3
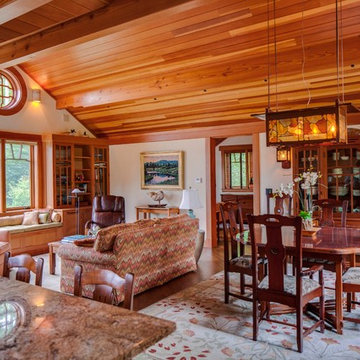
Douglass Fir beams, vertical grain Douglas Fir ceiling, trim. and cabinets. Custom reproduction Craftsmen lighting fixtures by John Hamm (www.hammstudios.com)
Custom Dining furniture by Phi Home Designs
Brian Vanden Brink Photographer
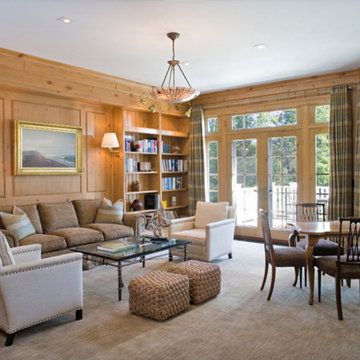
Exempel på ett stort amerikanskt avskilt allrum, med ett bibliotek och heltäckningsmatta
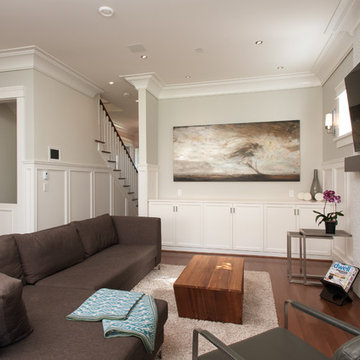
Photographer: Reuben Krabbe
Bild på ett mellanstort amerikanskt allrum med öppen planlösning, med grå väggar, mellanmörkt trägolv, en standard öppen spis, en spiselkrans i trä och en väggmonterad TV
Bild på ett mellanstort amerikanskt allrum med öppen planlösning, med grå väggar, mellanmörkt trägolv, en standard öppen spis, en spiselkrans i trä och en väggmonterad TV
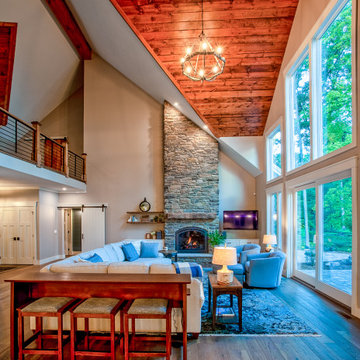
The sunrise view over Lake Skegemog steals the show in this classic 3963 sq. ft. craftsman home. This Up North Retreat was built with great attention to detail and superior craftsmanship. The expansive entry with floor to ceiling windows and beautiful vaulted 28 ft ceiling frame a spectacular lake view.
This well-appointed home features hickory floors, custom built-in mudroom bench, pantry, and master closet, along with lake views from each bedroom suite and living area provides for a perfect get-away with space to accommodate guests. The elegant custom kitchen design by Nowak Cabinets features quartz counter tops, premium appliances, and an impressive island fit for entertaining. Hand crafted loft barn door, artfully designed ridge beam, vaulted tongue and groove ceilings, barn beam mantle and custom metal worked railing blend seamlessly with the clients carefully chosen furnishings and lighting fixtures to create a graceful lakeside charm.
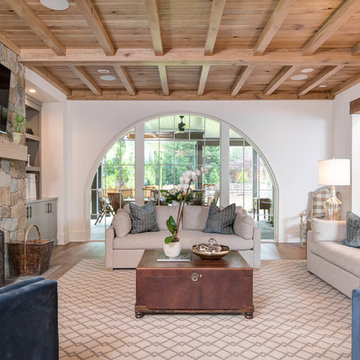
Idéer för mycket stora amerikanska allrum med öppen planlösning, med vita väggar, mellanmörkt trägolv, en standard öppen spis, en spiselkrans i sten och en väggmonterad TV
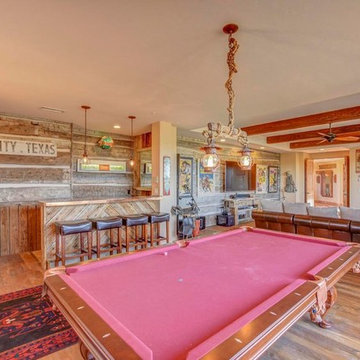
Home design by Todd Nanke, of Nanke Signature Group
Exempel på ett stort amerikanskt allrum med öppen planlösning, med ett spelrum, bruna väggar, mellanmörkt trägolv och rött golv
Exempel på ett stort amerikanskt allrum med öppen planlösning, med ett spelrum, bruna väggar, mellanmörkt trägolv och rött golv
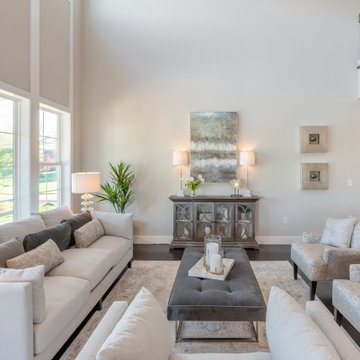
This 2-story home includes a 3- car garage with mudroom entry, an inviting front porch with decorative posts, and a screened-in porch. The home features an open floor plan with 10’ ceilings on the 1st floor and impressive detailing throughout. A dramatic 2-story ceiling creates a grand first impression in the foyer, where hardwood flooring extends into the adjacent formal dining room elegant coffered ceiling accented by craftsman style wainscoting and chair rail. Just beyond the Foyer, the great room with a 2-story ceiling, the kitchen, breakfast area, and hearth room share an open plan. The spacious kitchen includes that opens to the breakfast area, quartz countertops with tile backsplash, stainless steel appliances, attractive cabinetry with crown molding, and a corner pantry. The connecting hearth room is a cozy retreat that includes a gas fireplace with stone surround and shiplap. The floor plan also includes a study with French doors and a convenient bonus room for additional flexible living space. The first-floor owner’s suite boasts an expansive closet, and a private bathroom with a shower, freestanding tub, and double bowl vanity. On the 2nd floor is a versatile loft area overlooking the great room, 2 full baths, and 3 bedrooms with spacious closets.
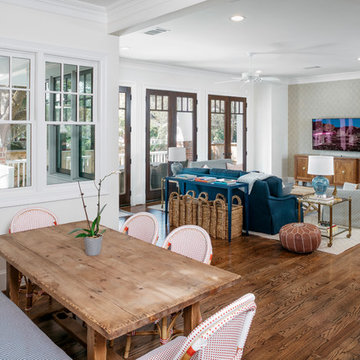
Amerikansk inredning av ett mycket stort allrum med öppen planlösning, med vita väggar, mellanmörkt trägolv och brunt golv
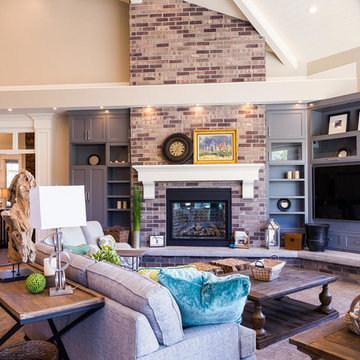
Family room on the main floor.
Idéer för mycket stora amerikanska allrum med öppen planlösning, med grå väggar, heltäckningsmatta, en standard öppen spis, en spiselkrans i tegelsten och en inbyggd mediavägg
Idéer för mycket stora amerikanska allrum med öppen planlösning, med grå väggar, heltäckningsmatta, en standard öppen spis, en spiselkrans i tegelsten och en inbyggd mediavägg
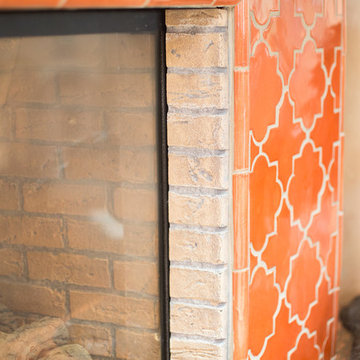
Plain Jane Photography
Amerikansk inredning av ett stort allrum med öppen planlösning, med orange väggar, klinkergolv i terrakotta, en öppen hörnspis, en spiselkrans i trä, en inbyggd mediavägg och orange golv
Amerikansk inredning av ett stort allrum med öppen planlösning, med orange väggar, klinkergolv i terrakotta, en öppen hörnspis, en spiselkrans i trä, en inbyggd mediavägg och orange golv
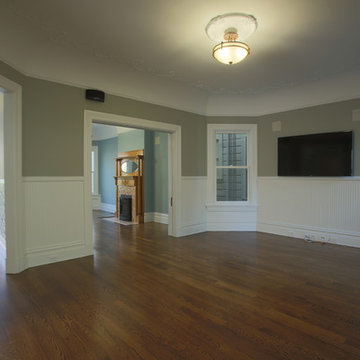
MATERIALS/ FLOOR: Hardwood floors/ WALLS: Wood panels on the lower half of the walls; upper half of the wall is smooth wall/ LIGHTS: Pendent light in the middle on the room provides all the needed light/ CEILING: Smooth ceiling; ceiling has antique vines with flower decals that go 360 degrees around the ceiling/ TRIM: Base board trim, trim around windows and doors, as well as crown molding/ ROOM FEATURES: Speakers are hung just under the ceiling around the room, to create a home theater area/

Family Room with coffered ceiling and craftsman panels.
Photo Credit: N. Leonard
Inspiration för ett mellanstort amerikanskt avskilt allrum, med ett bibliotek, bruna väggar, mörkt trägolv, en fristående TV och brunt golv
Inspiration för ett mellanstort amerikanskt avskilt allrum, med ett bibliotek, bruna väggar, mörkt trägolv, en fristående TV och brunt golv
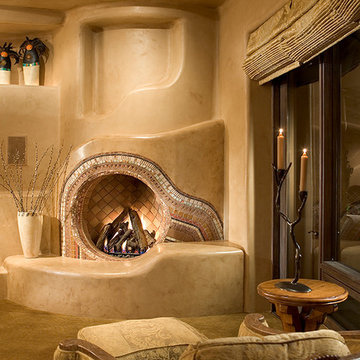
Southwestern style family room with built-in media center and medium hardwood floor.
Architect: Urban Design Associates
Interior Designer: Bess Jones
Builder: Manship Builders
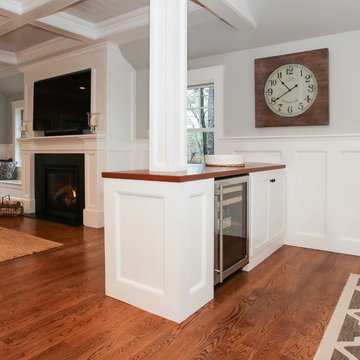
Open Kitchen Concept, L Shaped kitchen Designed by CR Watson, Greek Farmhouse Revival Style Home, Built in mini bar, medium hardwood flooring JFW Photography for C.R. Watson
JFW Photography for C.R. Watson
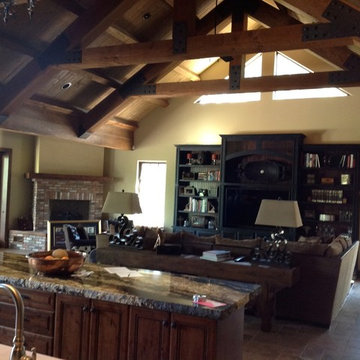
Inspiration för ett stort amerikanskt allrum med öppen planlösning, med beige väggar, en öppen hörnspis, en spiselkrans i tegelsten och en inbyggd mediavägg
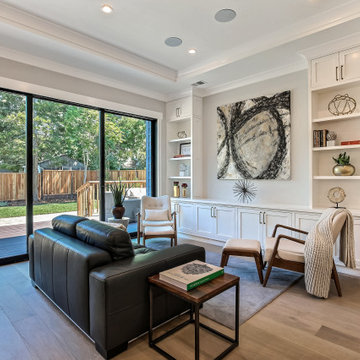
Craftsman Style Residence New Construction 2021
3000 square feet, 4 Bedroom, 3-1/2 Baths
Inspiration för mellanstora amerikanska allrum med öppen planlösning, med grå väggar, mellanmörkt trägolv, en inbyggd mediavägg och grått golv
Inspiration för mellanstora amerikanska allrum med öppen planlösning, med grå väggar, mellanmörkt trägolv, en inbyggd mediavägg och grått golv
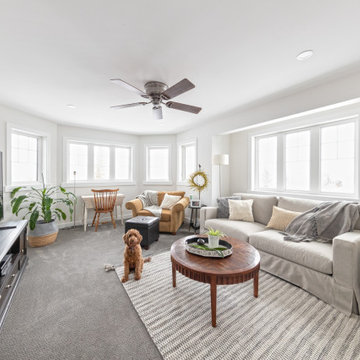
Take a look at the transformation of this 90's era home into a modern craftsman! We did a full interior and exterior renovation down to the studs on all three levels that included re-worked floor plans, new exterior balcony, movement of the front entry to the other street side, a beautiful new front porch, an addition to the back, and an addition to the garage to make it a quad. The inside looks gorgeous! Basically, this is now a new home!
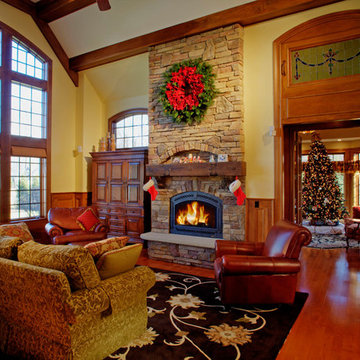
Exempel på ett mycket stort amerikanskt avskilt allrum, med gula väggar, mellanmörkt trägolv, en standard öppen spis och en spiselkrans i sten
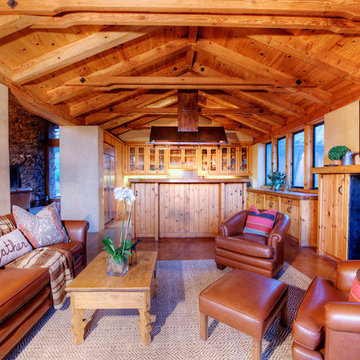
The magnificent Casey Flat Ranch Guinda CA consists of 5,284.43 acres in the Capay Valley and abuts the eastern border of Napa Valley, 90 minutes from San Francisco.
There are 24 acres of vineyard, a grass-fed Longhorn cattle herd (with 95 pairs), significant 6-mile private road and access infrastructure, a beautiful ~5,000 square foot main house, a pool, a guest house, a manager's house, a bunkhouse and a "honeymoon cottage" with total accommodation for up to 30 people.
Agriculture improvements include barn, corral, hay barn, 2 vineyard buildings, self-sustaining solar grid and 6 water wells, all managed by full time Ranch Manager and Vineyard Manager.The climate at the ranch is similar to northern St. Helena with diurnal temperature fluctuations up to 40 degrees of warm days, mild nights and plenty of sunshine - perfect weather for both Bordeaux and Rhone varieties. The vineyard produces grapes for wines under 2 brands: "Casey Flat Ranch" and "Open Range" varietals produced include Cabernet Sauvignon, Cabernet Franc, Syrah, Grenache, Mourvedre, Sauvignon Blanc and Viognier.
There is expansion opportunity of additional vineyards to more than 80 incremental acres and an additional 50-100 acres for potential agricultural business of walnuts, olives and other products.
Casey Flat Ranch brand longhorns offer a differentiated beef delight to families with ranch-to-table program of lean, superior-taste "Coddled Cattle". Other income opportunities include resort-retreat usage for Bay Area individuals and corporations as a hunting lodge, horse-riding ranch, or elite conference-retreat.
493 foton på amerikanskt allrum
5
