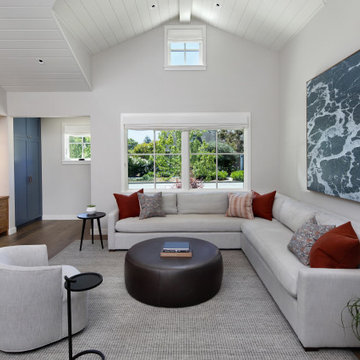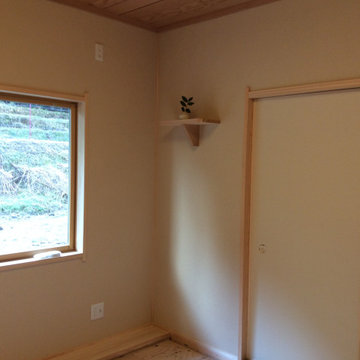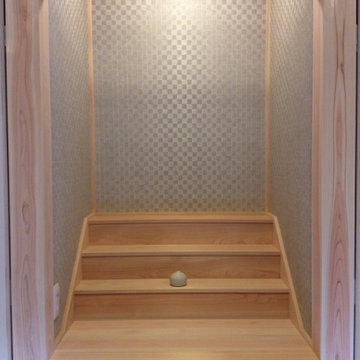21 foton på amerikanskt allrum
Sortera efter:
Budget
Sortera efter:Populärt i dag
1 - 20 av 21 foton
Artikel 1 av 3

Inredning av ett amerikanskt stort allrum med öppen planlösning, med vita väggar, mellanmörkt trägolv, en öppen hörnspis, en inbyggd mediavägg och brunt golv
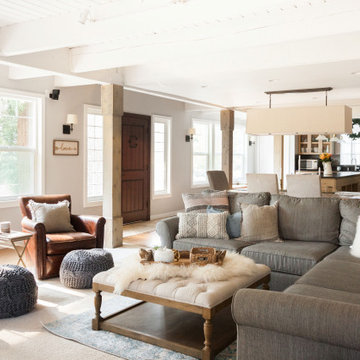
This cozy family room got a refresh with all new furniture, including swivel chairs to enjoy the peaceful view on this large property. Taking into account this large family's active lifestyle I chose pieces that would be resilient to lots of love and use.
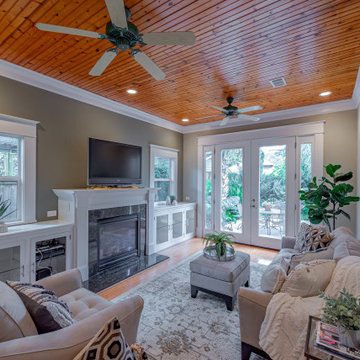
Craftsman family room with wooden ceiling and French doors.
Exempel på ett litet amerikanskt avskilt allrum, med gröna väggar, en standard öppen spis, en spiselkrans i trä, ett spelrum och mellanmörkt trägolv
Exempel på ett litet amerikanskt avskilt allrum, med gröna väggar, en standard öppen spis, en spiselkrans i trä, ett spelrum och mellanmörkt trägolv
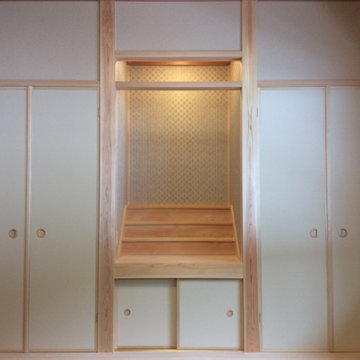
シンメトリーに押入れを配して、厳かな雰囲気にしました。仏様を大事になさっているお客様のお気持ちを大切にしました。
Idéer för ett amerikanskt allrum, med vita väggar och tatamigolv
Idéer för ett amerikanskt allrum, med vita väggar och tatamigolv
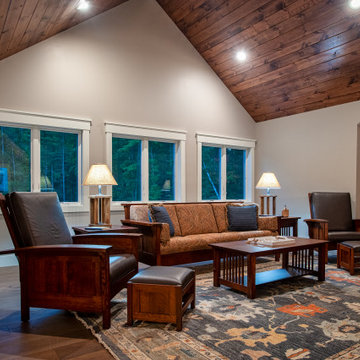
The sunrise view over Lake Skegemog steals the show in this classic 3963 sq. ft. craftsman home. This Up North Retreat was built with great attention to detail and superior craftsmanship. The expansive entry with floor to ceiling windows and beautiful vaulted 28 ft ceiling frame a spectacular lake view.
This well-appointed home features hickory floors, custom built-in mudroom bench, pantry, and master closet, along with lake views from each bedroom suite and living area provides for a perfect get-away with space to accommodate guests. The elegant custom kitchen design by Nowak Cabinets features quartz counter tops, premium appliances, and an impressive island fit for entertaining. Hand crafted loft barn door, artfully designed ridge beam, vaulted tongue and groove ceilings, barn beam mantle and custom metal worked railing blend seamlessly with the clients carefully chosen furnishings and lighting fixtures to create a graceful lakeside charm.
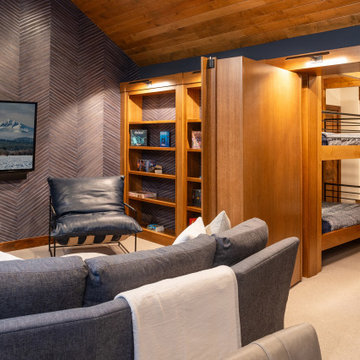
Family Room with a secret door in a bookshelf to access a bunk room.
Idéer för stora amerikanska allrum med öppen planlösning, med ett bibliotek, blå väggar, heltäckningsmatta, en väggmonterad TV och beiget golv
Idéer för stora amerikanska allrum med öppen planlösning, med ett bibliotek, blå väggar, heltäckningsmatta, en väggmonterad TV och beiget golv
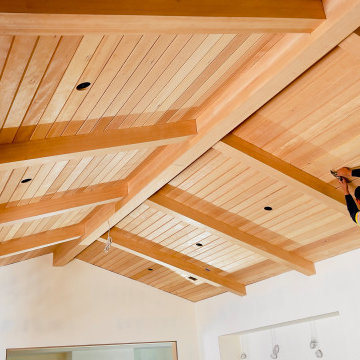
We installed Hemlock T&G ceilings and Hemlock faux beams
Amerikansk inredning av ett allrum
Amerikansk inredning av ett allrum
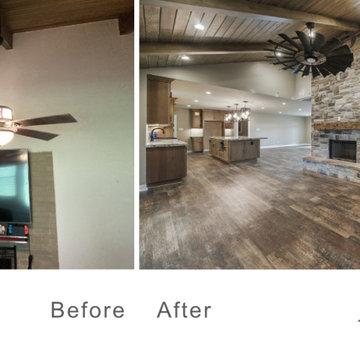
Interior remodel Kitchen, ½ Bath, Utility, Family, Foyer, Living, Fireplace, Porte-Cochere, Rear Porch
Porte-Cochere Removed Privacy wall opening the entire main entrance area. Add cultured Stone to Columns base.
Foyer Entry Removed Walls, Halls, Storage, Utility to open into great room that flows into Kitchen and Dining.
Dining Fireplace was completely rebuilt and finished with cultured stone. New hardwood flooring. Large Fan.
Kitchen all new Custom Stained Cabinets with Shaker doors, Under Cabinet and Interior lighting and Seeded Glass.
New Tops, Backsplash, Island, Farm sink and Appliances that includes Gas oven and undercounter Icemaker.
Utility Space created. New Tops, Farm sink, Cabinets, Wood floor, Entry.
Back Patio finished with Extra large fans and Extra-large dog door.
Materials
Fireplace & Columns Cultured Stone
Counter tops 3 CM Bianco Antico Granite with 2” Mitered Edge
Flooring Karndean Van Gogh Ridge Core SCB99 Reclaimed Redwood
Backsplash Herringbone EL31 Beige 1X3
Kohler 6489-0 White Cast Iron Whitehaven Farm Sink
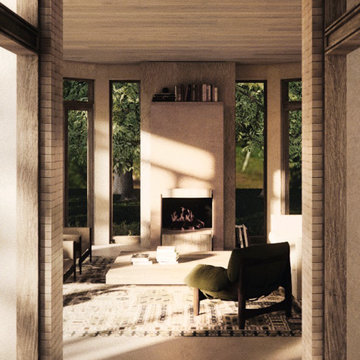
The family room/ sunroom features a delicate mix of modern and craftsman style. With the focus on landscape and lake views, we created a space that blends seamlessly into the verdant surrounding and exudes the warmth inviting for complete relaxation.
The design reinterprets craftsman style details of the main cottage into a more modern approach with intricate tile layouts and wood inserts, highlighting the natural wood ceiling beam details.
The fireplace creates a focal gathering point for the family surrounded by views on both sides. We have sourced furniture from antique dealers and local artisans to create a mix of modern and refined, old and new. Featuring tapestry rug by Märta Måås-Fjetterström, belgian sofa and client’s favorite Mole armchair by Sergio Rodriguez.
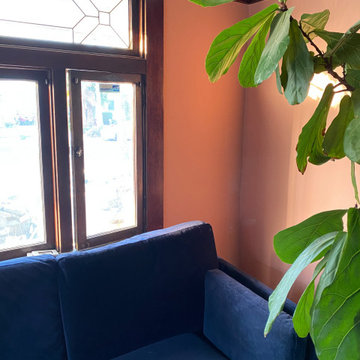
This amazing "snug room" on a 1905 Jefferson Park Craftsman had amazing wood cathedral ceilings and a truly one of a kind wallpaper mural in the triangle eaves. BUT, it also had layers of vinyl wallpaper that took ages to peel back before finally just demoing the walls and starting over with the fresh palette from Backdrop of 36 Hours in Marrakech and Moonlight. This project is on-going, so check back for more details.
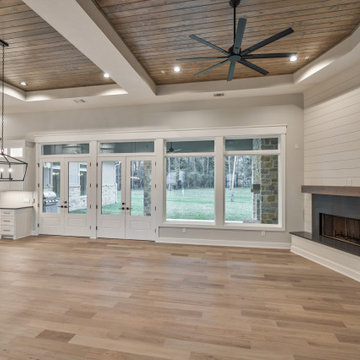
Inspiration för ett stort amerikanskt allrum med öppen planlösning, med vita väggar, mellanmörkt trägolv, en öppen hörnspis, en inbyggd mediavägg och brunt golv
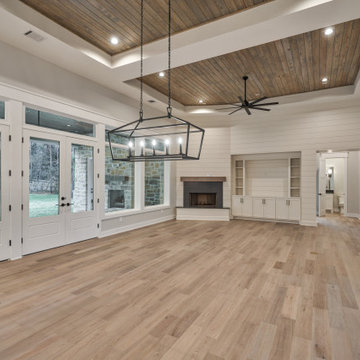
Bild på ett stort amerikanskt allrum med öppen planlösning, med vita väggar, mellanmörkt trägolv, en öppen hörnspis, en inbyggd mediavägg och brunt golv
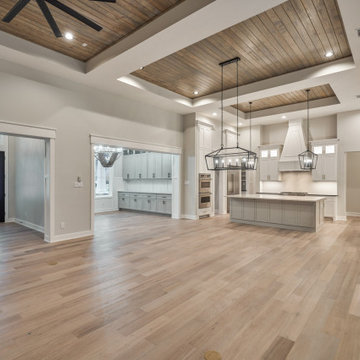
Inredning av ett amerikanskt stort allrum med öppen planlösning, med beige väggar, mellanmörkt trägolv och brunt golv
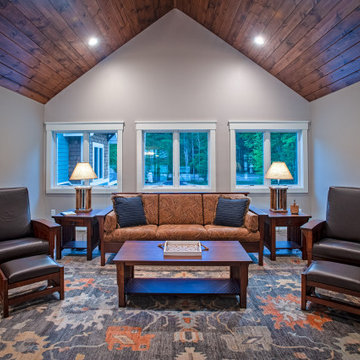
The sunrise view over Lake Skegemog steals the show in this classic 3963 sq. ft. craftsman home. This Up North Retreat was built with great attention to detail and superior craftsmanship. The expansive entry with floor to ceiling windows and beautiful vaulted 28 ft ceiling frame a spectacular lake view.
This well-appointed home features hickory floors, custom built-in mudroom bench, pantry, and master closet, along with lake views from each bedroom suite and living area provides for a perfect get-away with space to accommodate guests. The elegant custom kitchen design by Nowak Cabinets features quartz counter tops, premium appliances, and an impressive island fit for entertaining. Hand crafted loft barn door, artfully designed ridge beam, vaulted tongue and groove ceilings, barn beam mantle and custom metal worked railing blend seamlessly with the clients carefully chosen furnishings and lighting fixtures to create a graceful lakeside charm.
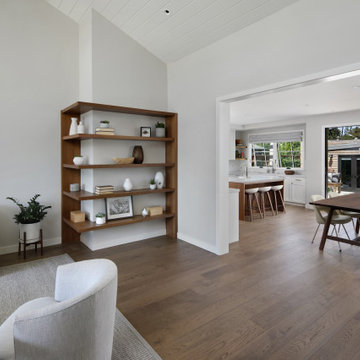
Inredning av ett amerikanskt allrum med öppen planlösning, med mörkt trägolv och brunt golv
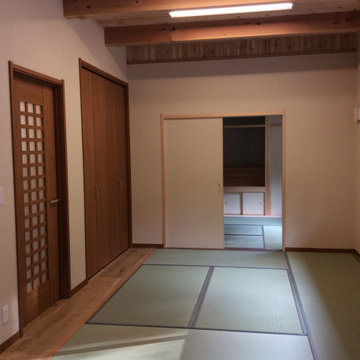
大容量の収納で日常の細々したものを整理していただけます。
Foto på ett amerikanskt allrum, med vita väggar och tatamigolv
Foto på ett amerikanskt allrum, med vita väggar och tatamigolv
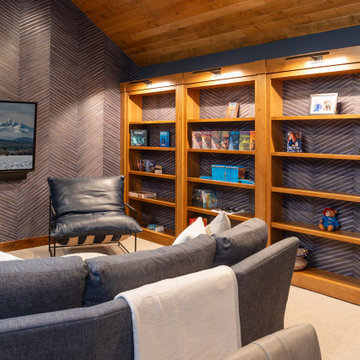
Family Room with a secret door in a bookshelf to access a bunk room.
Idéer för ett stort amerikanskt allrum med öppen planlösning, med ett bibliotek, blå väggar, heltäckningsmatta, en väggmonterad TV och beiget golv
Idéer för ett stort amerikanskt allrum med öppen planlösning, med ett bibliotek, blå väggar, heltäckningsmatta, en väggmonterad TV och beiget golv
21 foton på amerikanskt allrum
1
