136 foton på amerikanskt arbetsrum, med blå väggar
Sortera efter:
Budget
Sortera efter:Populärt i dag
41 - 60 av 136 foton
Artikel 1 av 3
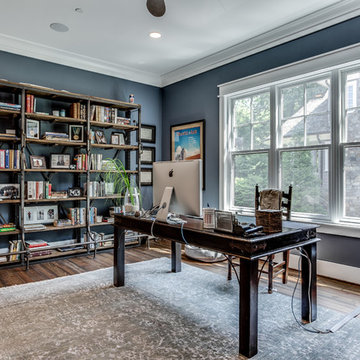
Exempel på ett stort amerikanskt hemmabibliotek, med blå väggar, mellanmörkt trägolv och ett fristående skrivbord
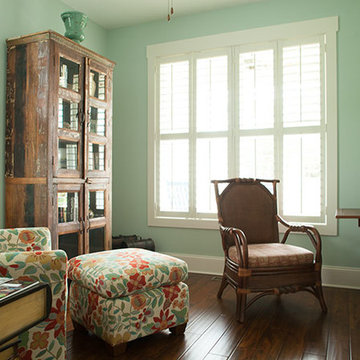
Kristopher Gerner & Mark Ballard
Exempel på ett mellanstort amerikanskt hemmabibliotek, med blå väggar, mellanmörkt trägolv och ett fristående skrivbord
Exempel på ett mellanstort amerikanskt hemmabibliotek, med blå väggar, mellanmörkt trägolv och ett fristående skrivbord
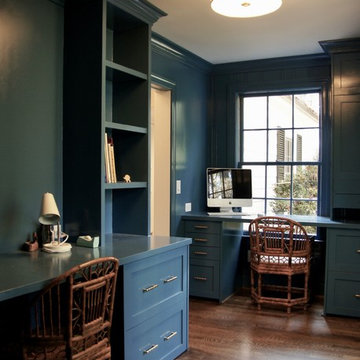
Photography by Sophie Piesse
Bild på ett litet amerikanskt hemmabibliotek, med blå väggar, mörkt trägolv, ett inbyggt skrivbord och brunt golv
Bild på ett litet amerikanskt hemmabibliotek, med blå väggar, mörkt trägolv, ett inbyggt skrivbord och brunt golv
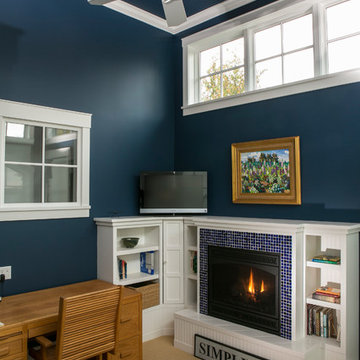
Foto på ett mellanstort amerikanskt hemmabibliotek, med blå väggar, heltäckningsmatta, en standard öppen spis, en spiselkrans i trä, ett fristående skrivbord och beiget golv
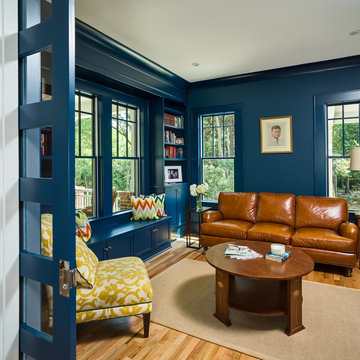
Firewater Photography
Foto på ett mellanstort amerikanskt hemmabibliotek, med blå väggar och mellanmörkt trägolv
Foto på ett mellanstort amerikanskt hemmabibliotek, med blå väggar och mellanmörkt trägolv
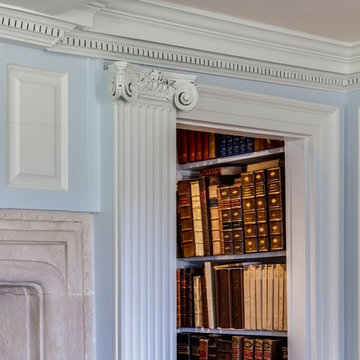
Refurbishment of a Grade II* Listed Country house with outbuildings in the Cotswolds. The property dates from the 17th Century and was extended in the 1920s by the noted Cotswold Architect Detmar Blow. The works involved significant repairs and restoration to the stone roof, detailing and metal windows, as well as general restoration throughout the interior of the property to bring it up to modern living standards. A new heating system was provided for the whole site, along with new bathrooms, playroom room and bespoke joinery. A new, large garden room extension was added to the rear of the property which provides an open-plan kitchen and dining space, opening out onto garden terraces.
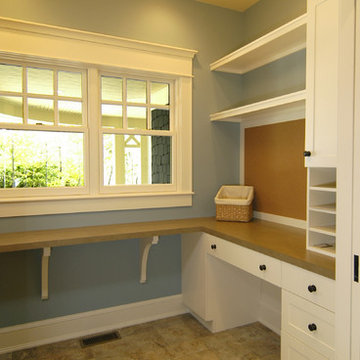
The Parkgate was designed from the inside out to give homage to the past. It has a welcoming wraparound front porch and, much like its ancestors, a surprising grandeur from floor to floor. The stair opens to a spectacular window with flanking bookcases, making the family space as special as the public areas of the home. The formal living room is separated from the family space, yet reconnected with a unique screened porch ideal for entertaining. The large kitchen, with its built-in curved booth and large dining area to the front of the home, is also ideal for entertaining. The back hall entry is perfect for a large family, with big closets, locker areas, laundry home management room, bath and back stair. The home has a large master suite and two children's rooms on the second floor, with an uncommon third floor boasting two more wonderful bedrooms. The lower level is every family’s dream, boasting a large game room, guest suite, family room and gymnasium with 14-foot ceiling. The main stair is split to give further separation between formal and informal living. The kitchen dining area flanks the foyer, giving it a more traditional feel. Upon entering the home, visitors can see the welcoming kitchen beyond.
Photographer: David Bixel
Builder: DeHann Homes
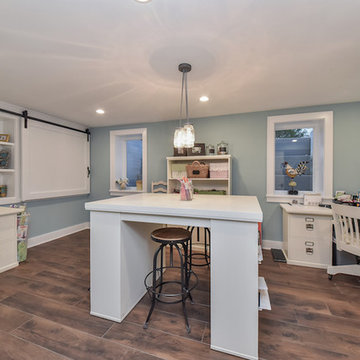
Portraits of Home
Idéer för stora amerikanska hobbyrum, med blå väggar, klinkergolv i keramik och ett fristående skrivbord
Idéer för stora amerikanska hobbyrum, med blå väggar, klinkergolv i keramik och ett fristående skrivbord
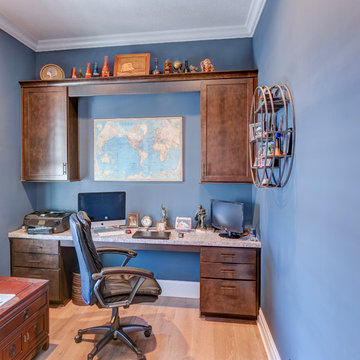
This home office features built-in dark cabinets, a granite countertop and floating shelves.
Amerikansk inredning av ett hemmabibliotek, med blå väggar, mellanmörkt trägolv, ett inbyggt skrivbord och brunt golv
Amerikansk inredning av ett hemmabibliotek, med blå väggar, mellanmörkt trägolv, ett inbyggt skrivbord och brunt golv
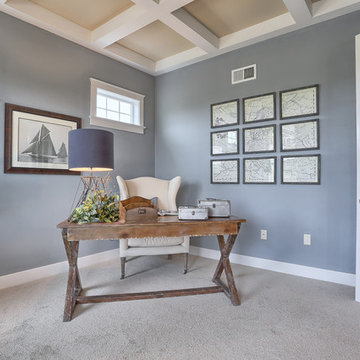
The Plymouth Model Study with coffered ceiling
Foto på ett mellanstort amerikanskt hemmabibliotek, med blå väggar, heltäckningsmatta, ett fristående skrivbord och brunt golv
Foto på ett mellanstort amerikanskt hemmabibliotek, med blå väggar, heltäckningsmatta, ett fristående skrivbord och brunt golv
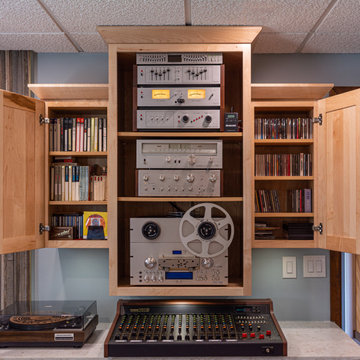
Inspiration för ett mellanstort amerikanskt hemmastudio, med blå väggar, klinkergolv i porslin, ett inbyggt skrivbord och beiget golv
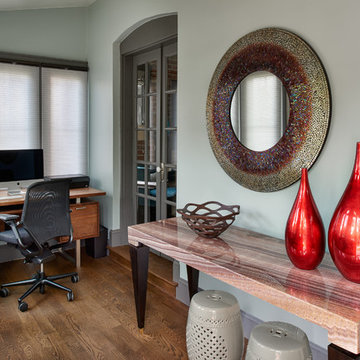
By relocating the entrance into the home, we were able to convert the unusable covered porch into the perfect space for a home office.
Idéer för att renovera ett litet amerikanskt arbetsrum, med blå väggar, mellanmörkt trägolv och ett fristående skrivbord
Idéer för att renovera ett litet amerikanskt arbetsrum, med blå väggar, mellanmörkt trägolv och ett fristående skrivbord
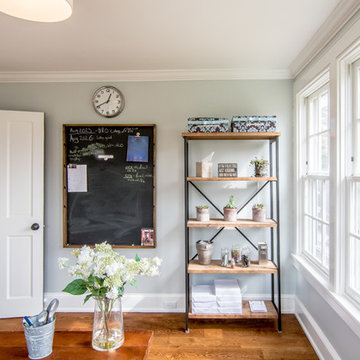
Photos by Hali MacLaren
RUDLOFF Custom Builders, is a residential construction company that connects with clients early in the design phase to ensure every detail of your project is captured just as you imagined. RUDLOFF Custom Builders will create the project of your dreams that is executed by on-site project managers and skilled craftsman, while creating lifetime client relationships that are build on trust and integrity.
We are a full service, certified remodeling company that covers all of the Philadelphia suburban area including West Chester, Gladwynne, Malvern, Wayne, Haverford and more.
As a 6 time Best of Houzz winner, we look forward to working with you n your next project.
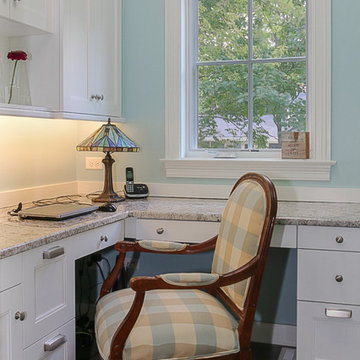
Inspiration för små amerikanska hobbyrum, med blå väggar, heltäckningsmatta och ett inbyggt skrivbord
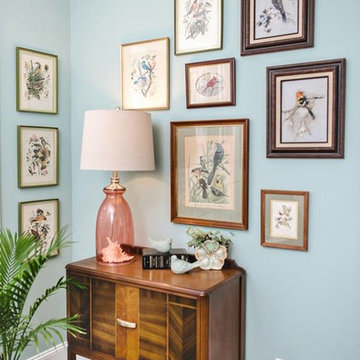
Kristopher Gerner & Mark Ballard
Idéer för ett mellanstort amerikanskt hemmabibliotek, med blå väggar, mellanmörkt trägolv och ett fristående skrivbord
Idéer för ett mellanstort amerikanskt hemmabibliotek, med blå väggar, mellanmörkt trägolv och ett fristående skrivbord
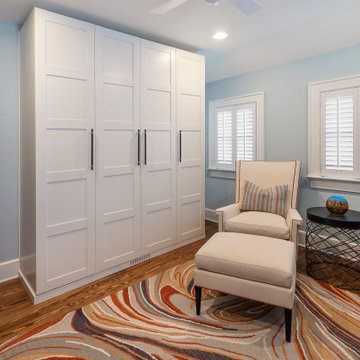
Bild på ett mellanstort amerikanskt hemmabibliotek, med blå väggar, mellanmörkt trägolv och ett fristående skrivbord
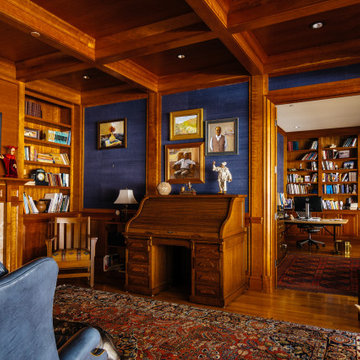
Idéer för att renovera ett stort amerikanskt hemmabibliotek, med blå väggar, mellanmörkt trägolv, en standard öppen spis, en spiselkrans i sten, ett fristående skrivbord och brunt golv
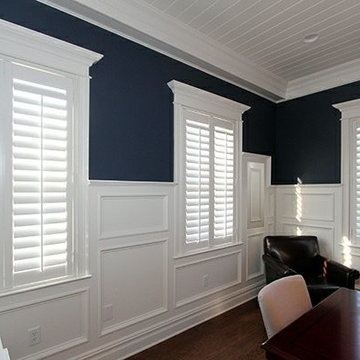
Idéer för mellanstora amerikanska hemmabibliotek, med blå väggar och mellanmörkt trägolv
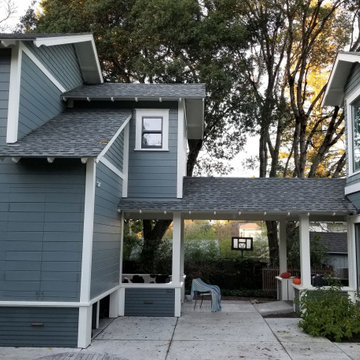
View of the breezeway. The home office is on the left. The 'hidden' closet is for the storage of surfboards.
Foto på ett mellanstort amerikanskt arbetsrum, med blå väggar, betonggolv, en öppen vedspis och grått golv
Foto på ett mellanstort amerikanskt arbetsrum, med blå väggar, betonggolv, en öppen vedspis och grått golv
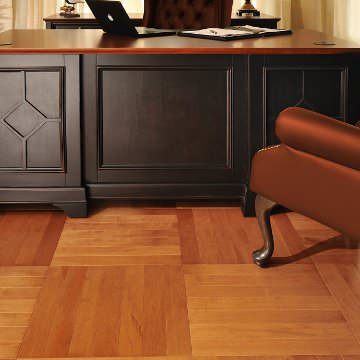
Parquet comes in many designs and patterns - This one has large 2'x2' squares perfect in a good sized room.
Darmaga Hardwood Flooring
Exempel på ett mellanstort amerikanskt hemmabibliotek, med blå väggar, mellanmörkt trägolv och ett fristående skrivbord
Exempel på ett mellanstort amerikanskt hemmabibliotek, med blå väggar, mellanmörkt trägolv och ett fristående skrivbord
136 foton på amerikanskt arbetsrum, med blå väggar
3