992 foton på amerikanskt avskilt allrum
Sortera efter:
Budget
Sortera efter:Populärt i dag
1 - 20 av 992 foton
Artikel 1 av 3
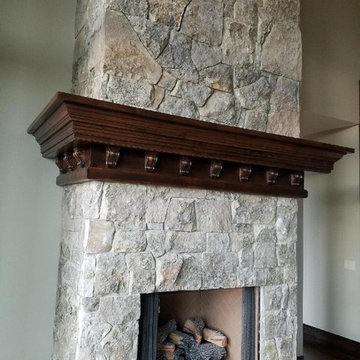
Idéer för stora amerikanska avskilda allrum, med vita väggar, mörkt trägolv, en standard öppen spis, en spiselkrans i sten och brunt golv
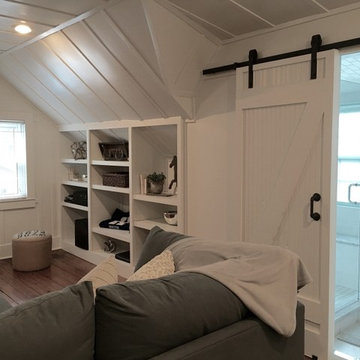
Inspiration för mellanstora amerikanska avskilda allrum, med vita väggar, mellanmörkt trägolv, en standard öppen spis, en spiselkrans i trä och en väggmonterad TV

Architecture & Interior Design: David Heide Design Studio
Photography: Karen Melvin
Foto på ett amerikanskt avskilt allrum, med ett bibliotek, gula väggar, ljust trägolv och en fristående TV
Foto på ett amerikanskt avskilt allrum, med ett bibliotek, gula väggar, ljust trägolv och en fristående TV

Idéer för mellanstora amerikanska avskilda allrum, med ett musikrum, blå väggar, mellanmörkt trägolv, en fristående TV och brunt golv

Idéer för att renovera ett amerikanskt avskilt allrum, med beige väggar, mellanmörkt trägolv och en väggmonterad TV
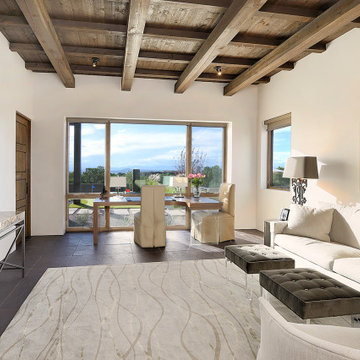
Idéer för ett stort amerikanskt avskilt allrum, med vita väggar, klinkergolv i porslin, en väggmonterad TV och brunt golv
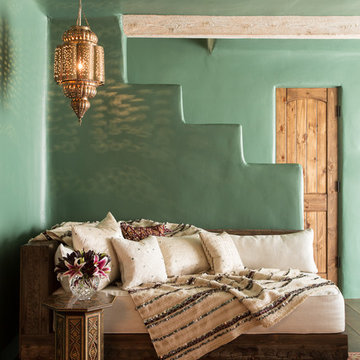
Inredning av ett amerikanskt stort avskilt allrum, med mörkt trägolv och gröna väggar
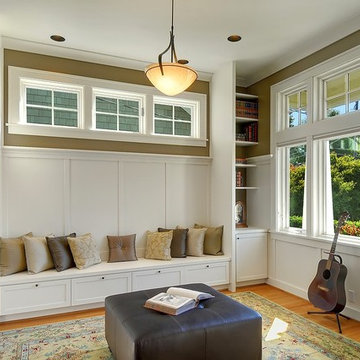
Foto på ett amerikanskt avskilt allrum, med ett musikrum, beige väggar och mellanmörkt trägolv

Foto på ett mellanstort amerikanskt avskilt allrum, med ett bibliotek, gröna väggar, mellanmörkt trägolv, en standard öppen spis, en spiselkrans i trä, en väggmonterad TV och brunt golv
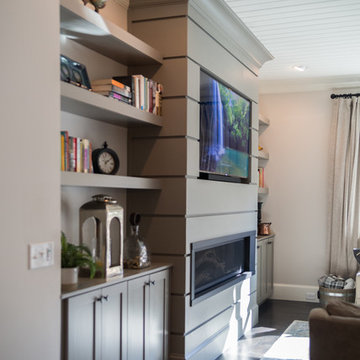
Courtney Cooper Johnson
Amerikansk inredning av ett mellanstort avskilt allrum, med beige väggar, mörkt trägolv, en bred öppen spis, en spiselkrans i metall och en inbyggd mediavägg
Amerikansk inredning av ett mellanstort avskilt allrum, med beige väggar, mörkt trägolv, en bred öppen spis, en spiselkrans i metall och en inbyggd mediavägg

The Custom Built-ins started out with lots of research, and like many DIY project we looked to Pinterest and Houzz for inspiration. If you are interested in building a fireplace surround you can check out my blog by visiting - http://www.philipmillerfurniture.com/blog

Inspiration för ett mellanstort amerikanskt avskilt allrum, med vita väggar, heltäckningsmatta, en väggmonterad TV, beiget golv och en hemmabar

This family living room is right off the main entrance to the home. Intricate molding on the ceiling makes the space feel cozy and brings in character. A beautiful tiled fireplace pulls the room together and big comfy couches and chairs invite you in.
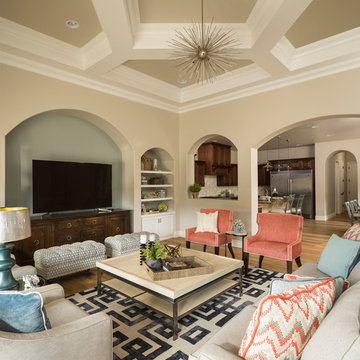
Inspiration för mellanstora amerikanska avskilda allrum, med beige väggar, ljust trägolv och en inbyggd mediavägg
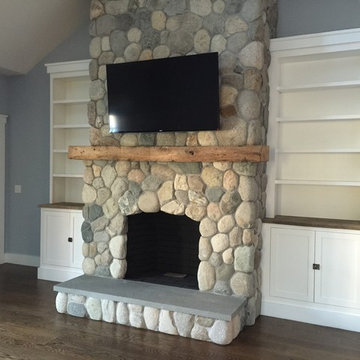
Idéer för ett mellanstort amerikanskt avskilt allrum, med blå väggar, mörkt trägolv, en standard öppen spis, en spiselkrans i sten och en väggmonterad TV

This inviting family room was part of the addition to the home. The focal point of the room is the custom-made white built-ins. Accented with a blue back, the built-ins provide storage and perfectly frame the fireplace and mounted television. The fireplace has a white shaker-style surround and mantle and honed black slate floor. The rest of the flooring in the room is red oak with mahogany inlays. The French doors lead outside to the patio.
What started as an addition project turned into a full house remodel in this Modern Craftsman home in Narberth, PA. The addition included the creation of a sitting room, family room, mudroom and third floor. As we moved to the rest of the home, we designed and built a custom staircase to connect the family room to the existing kitchen. We laid red oak flooring with a mahogany inlay throughout house. Another central feature of this is home is all the built-in storage. We used or created every nook for seating and storage throughout the house, as you can see in the family room, dining area, staircase landing, bedroom and bathrooms. Custom wainscoting and trim are everywhere you look, and gives a clean, polished look to this warm house.
Rudloff Custom Builders has won Best of Houzz for Customer Service in 2014, 2015 2016, 2017 and 2019. We also were voted Best of Design in 2016, 2017, 2018, 2019 which only 2% of professionals receive. Rudloff Custom Builders has been featured on Houzz in their Kitchen of the Week, What to Know About Using Reclaimed Wood in the Kitchen as well as included in their Bathroom WorkBook article. We are a full service, certified remodeling company that covers all of the Philadelphia suburban area. This business, like most others, developed from a friendship of young entrepreneurs who wanted to make a difference in their clients’ lives, one household at a time. This relationship between partners is much more than a friendship. Edward and Stephen Rudloff are brothers who have renovated and built custom homes together paying close attention to detail. They are carpenters by trade and understand concept and execution. Rudloff Custom Builders will provide services for you with the highest level of professionalism, quality, detail, punctuality and craftsmanship, every step of the way along our journey together.
Specializing in residential construction allows us to connect with our clients early in the design phase to ensure that every detail is captured as you imagined. One stop shopping is essentially what you will receive with Rudloff Custom Builders from design of your project to the construction of your dreams, executed by on-site project managers and skilled craftsmen. Our concept: envision our client’s ideas and make them a reality. Our mission: CREATING LIFETIME RELATIONSHIPS BUILT ON TRUST AND INTEGRITY.
Photo Credit: Linda McManus Images
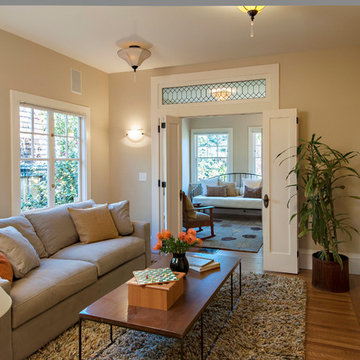
Amerikansk inredning av ett mellanstort avskilt allrum, med ett bibliotek, beige väggar, ljust trägolv och en dold TV

Pond House Family Room with wood burning fireplace and Craftsman Millwork and furniture
Gridley Graves
Inspiration för ett stort amerikanskt avskilt allrum, med beige väggar, mellanmörkt trägolv, en standard öppen spis, en spiselkrans i trä och brunt golv
Inspiration för ett stort amerikanskt avskilt allrum, med beige väggar, mellanmörkt trägolv, en standard öppen spis, en spiselkrans i trä och brunt golv

Inspiration för mellanstora amerikanska avskilda allrum, med ett spelrum, grå väggar, mörkt trägolv och brunt golv
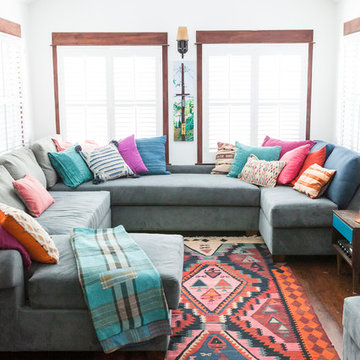
Inspiration för amerikanska avskilda allrum, med vita väggar och mellanmörkt trägolv
992 foton på amerikanskt avskilt allrum
1