Sortera efter:
Budget
Sortera efter:Populärt i dag
1 - 20 av 60 foton
Artikel 1 av 3
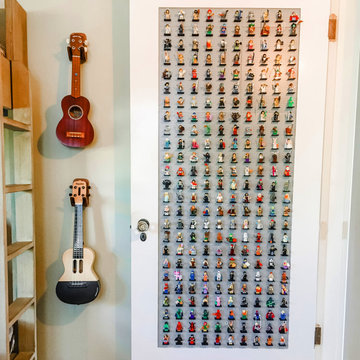
Inspired by a trip to Legoland, I devised a unique way to cantilever the Lego Minifigure base plates to the gray base plate perpendicularly without having to use glue. Just don't slam the door.
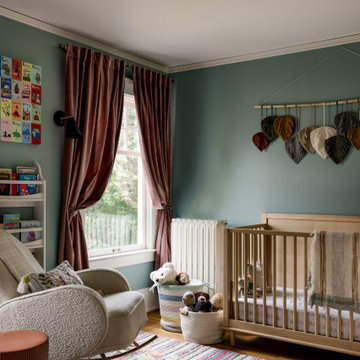
Photography by Miranda Estes
Idéer för ett mellanstort amerikanskt könsneutralt babyrum, med gröna väggar, mellanmörkt trägolv och brunt golv
Idéer för ett mellanstort amerikanskt könsneutralt babyrum, med gröna väggar, mellanmörkt trägolv och brunt golv
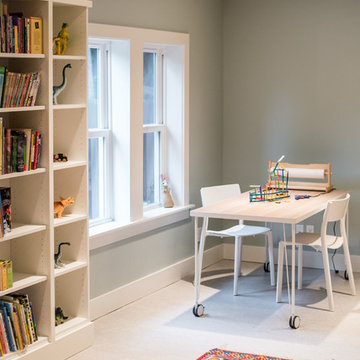
Basement arts and crafts space.
Idéer för att renovera ett amerikanskt könsneutralt barnrum kombinerat med lekrum och för 4-10-åringar, med gröna väggar och vitt golv
Idéer för att renovera ett amerikanskt könsneutralt barnrum kombinerat med lekrum och för 4-10-åringar, med gröna väggar och vitt golv
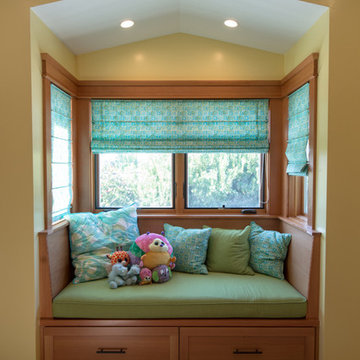
A down-to-the-studs remodel and second floor addition, we converted this former ranch house into a light-filled home designed and built to suit contemporary family life, with no more or less than needed. Craftsman details distinguish the new interior and exterior, and douglas fir wood trim offers warmth and character on the inside.
Photography by Takashi Fukuda.
https://saikleyarchitects.com/portfolio/contemporary-craftsman/
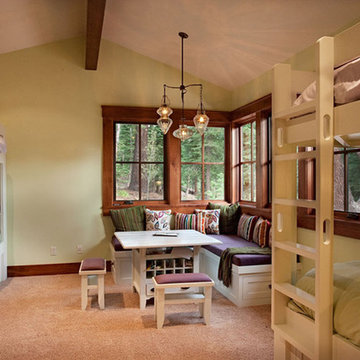
The girls' bunk has double bunk beds, a window seat bench and craft table. The space is light and airy and has plenty of built-in storage under the window seat, bunk beds, and craft table. Photographer: Ethan Rohloff
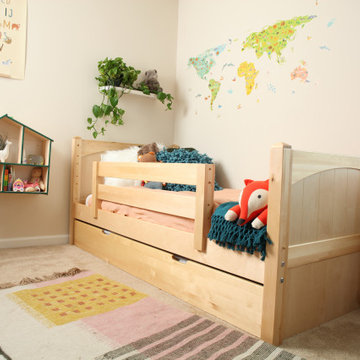
This Maxtrix system core bed is designed with higher bed ends (35.5 in), to create more space between top and bottom bunks. Our twin Basic Bed with medium bed ends serves as the foundation to a medium height bunk. Also fully functional as is, or capable of converting to a loft or daybed. www.maxtrixkids.com
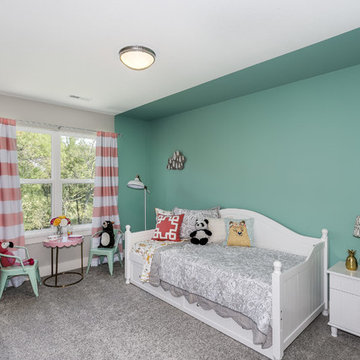
AEV Real Estate Photography
Bild på ett mellanstort amerikanskt flickrum kombinerat med sovrum och för 4-10-åringar, med gröna väggar och heltäckningsmatta
Bild på ett mellanstort amerikanskt flickrum kombinerat med sovrum och för 4-10-åringar, med gröna väggar och heltäckningsmatta
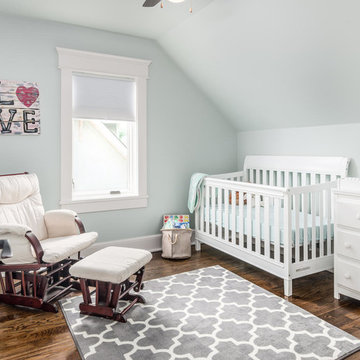
A sweet nursery in a delicate green.
Exempel på ett litet amerikanskt könsneutralt babyrum, med gröna väggar, mellanmörkt trägolv och brunt golv
Exempel på ett litet amerikanskt könsneutralt babyrum, med gröna väggar, mellanmörkt trägolv och brunt golv
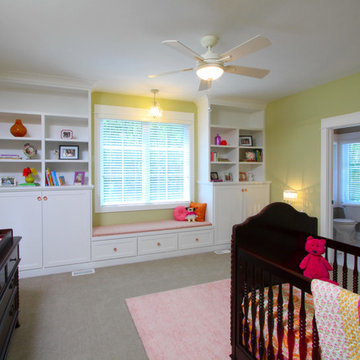
Dating to the early 20th century, Craftsmen houses originated in southern California and quickly spread throughout the country, eventually becoming one of the early 20th century’s most beloved architectural styles. Holbrooke features Craftsman quality and Shingle style details and suits today’s homeowners who have vintage sensibilities as well as modern needs. Outside, wood shingles, dovecote, cupola, large windows and stone accents complement the front porch, which welcomes with attractive trim and columns.
Step inside, the 1,900-square-foot main level leading from the foyer into a spacious 17-foot living room with a distinctive raised ceiling leads into a spacious sun room perfect for relaxing at the end of the day when work is done.
An open kitchen and dining area provide a stylish and functional workspace for entertaining large groups. Nearby, the 900-square-foot three-car garage has plenty of storage for lawn equipment and outdoor toys. The upstairs has an additional 1,500 square feet, with a 17 by 17-foot private master suite with a large master bath and two additional family bedrooms with bath. Recreation rules in the 1,200-square-foot lower level, with a family room, 500-square-foot home theater, exercise/play room and an 11-by-14 guest bedroom for family and friends.
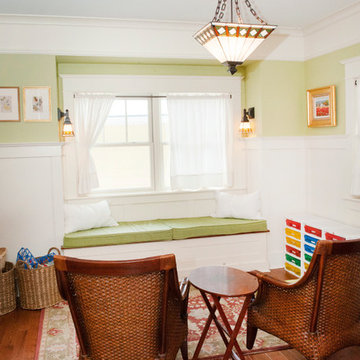
Elizabeth Wight, E.Wight Photo
Bild på ett mellanstort amerikanskt könsneutralt småbarnsrum kombinerat med lekrum, med gröna väggar och mellanmörkt trägolv
Bild på ett mellanstort amerikanskt könsneutralt småbarnsrum kombinerat med lekrum, med gröna väggar och mellanmörkt trägolv
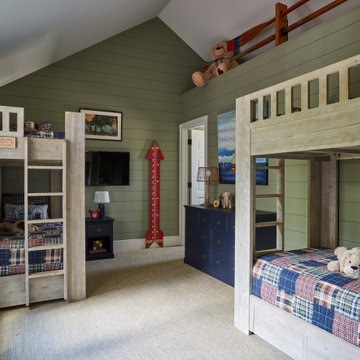
This bunk room is perfect for the grandkids. Cathedral ceiling, green shiplap walls, blue dressers, and colorful bedding.
Inspiration för stora amerikanska könsneutrala tonårsrum kombinerat med sovrum, med gröna väggar, heltäckningsmatta och beiget golv
Inspiration för stora amerikanska könsneutrala tonårsrum kombinerat med sovrum, med gröna väggar, heltäckningsmatta och beiget golv
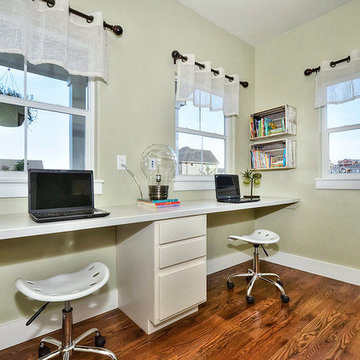
Fun pocket office. Designed for homework or crafting with a wall to wall countertop
Inspiration för ett litet amerikanskt könsneutralt barnrum kombinerat med skrivbord och för 4-10-åringar, med gröna väggar, ljust trägolv och brunt golv
Inspiration för ett litet amerikanskt könsneutralt barnrum kombinerat med skrivbord och för 4-10-åringar, med gröna väggar, ljust trägolv och brunt golv
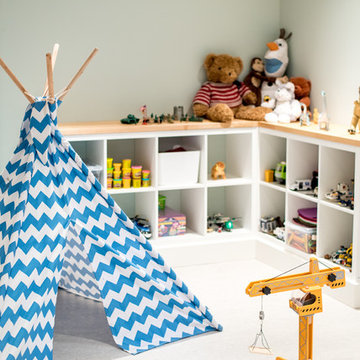
Basement play room.
Bild på ett amerikanskt könsneutralt barnrum kombinerat med lekrum och för 4-10-åringar, med gröna väggar och vitt golv
Bild på ett amerikanskt könsneutralt barnrum kombinerat med lekrum och för 4-10-åringar, med gröna väggar och vitt golv
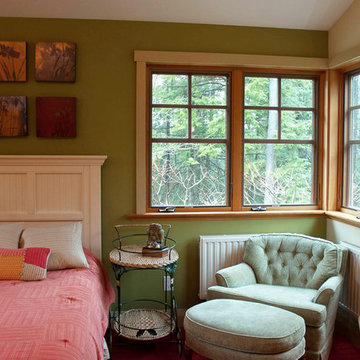
Designed by Chris Vlcek, Little Wolf Architecture
Photo by Noni MacLeay
Idéer för mellanstora amerikanska barnrum, med gröna väggar
Idéer för mellanstora amerikanska barnrum, med gröna väggar
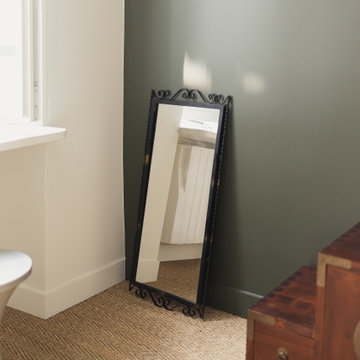
Détail patères
Exempel på ett litet amerikanskt pojkrum kombinerat med sovrum och för 4-10-åringar, med gröna väggar, bambugolv och beiget golv
Exempel på ett litet amerikanskt pojkrum kombinerat med sovrum och för 4-10-åringar, med gröna väggar, bambugolv och beiget golv
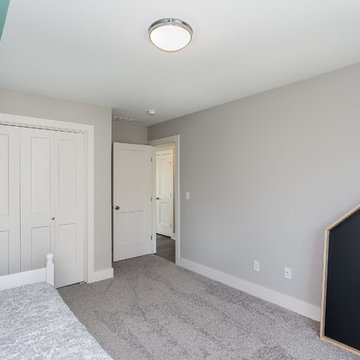
AEV Real Estate Photography
Idéer för mellanstora amerikanska flickrum kombinerat med sovrum och för 4-10-åringar, med gröna väggar och heltäckningsmatta
Idéer för mellanstora amerikanska flickrum kombinerat med sovrum och för 4-10-åringar, med gröna väggar och heltäckningsmatta
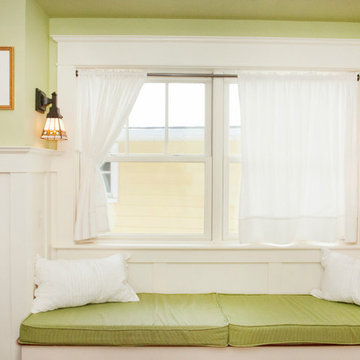
Elizabeth Wight, E.Wight Photo
Inspiration för mellanstora amerikanska könsneutrala småbarnsrum kombinerat med lekrum, med gröna väggar och mellanmörkt trägolv
Inspiration för mellanstora amerikanska könsneutrala småbarnsrum kombinerat med lekrum, med gröna väggar och mellanmörkt trägolv
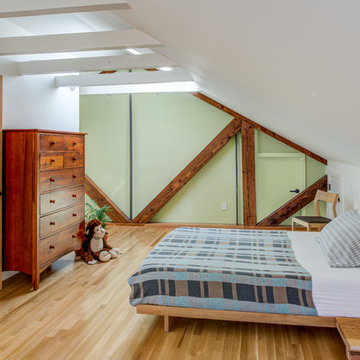
Idéer för ett amerikanskt barnrum kombinerat med sovrum, med gröna väggar, ljust trägolv och beiget golv
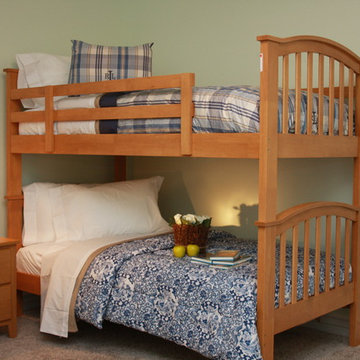
The kids room was designed in a easy way with a soft green wall to accent the blue and tan of the bedding.
A few pillows on the bed to make it easy for the children.
.
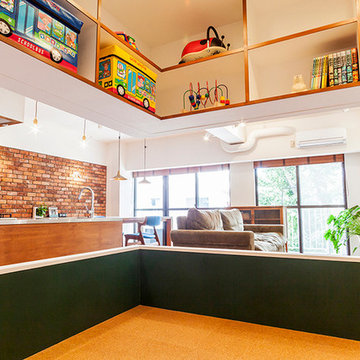
子ども部屋。上部の壁は棚に、下の壁は黒板塗装です。ブルースタジオ
Bild på ett litet amerikanskt könsneutralt småbarnsrum kombinerat med lekrum, med gröna väggar och korkgolv
Bild på ett litet amerikanskt könsneutralt småbarnsrum kombinerat med lekrum, med gröna väggar och korkgolv
60 foton på amerikanskt baby- och barnrum, med gröna väggar
1

